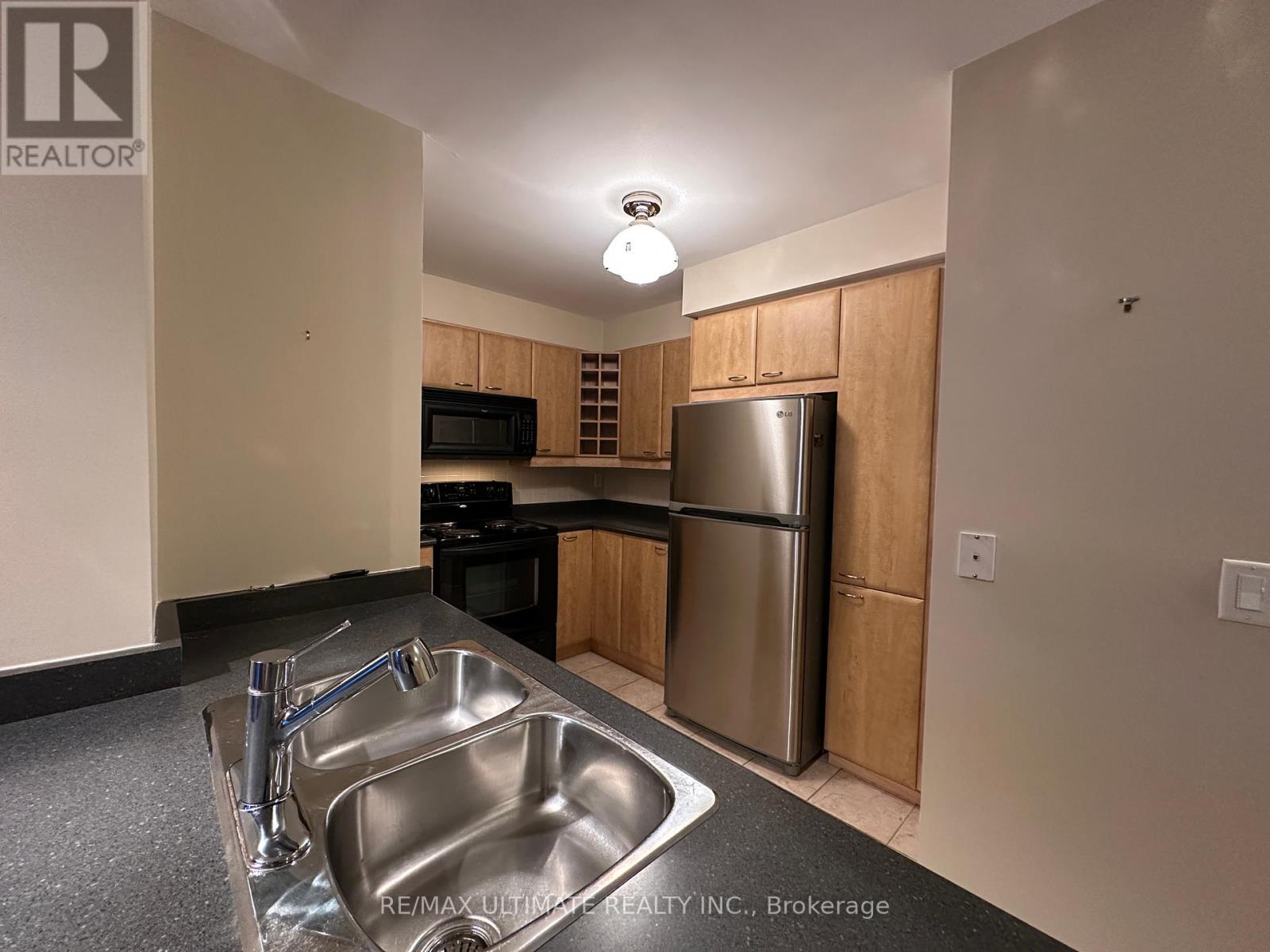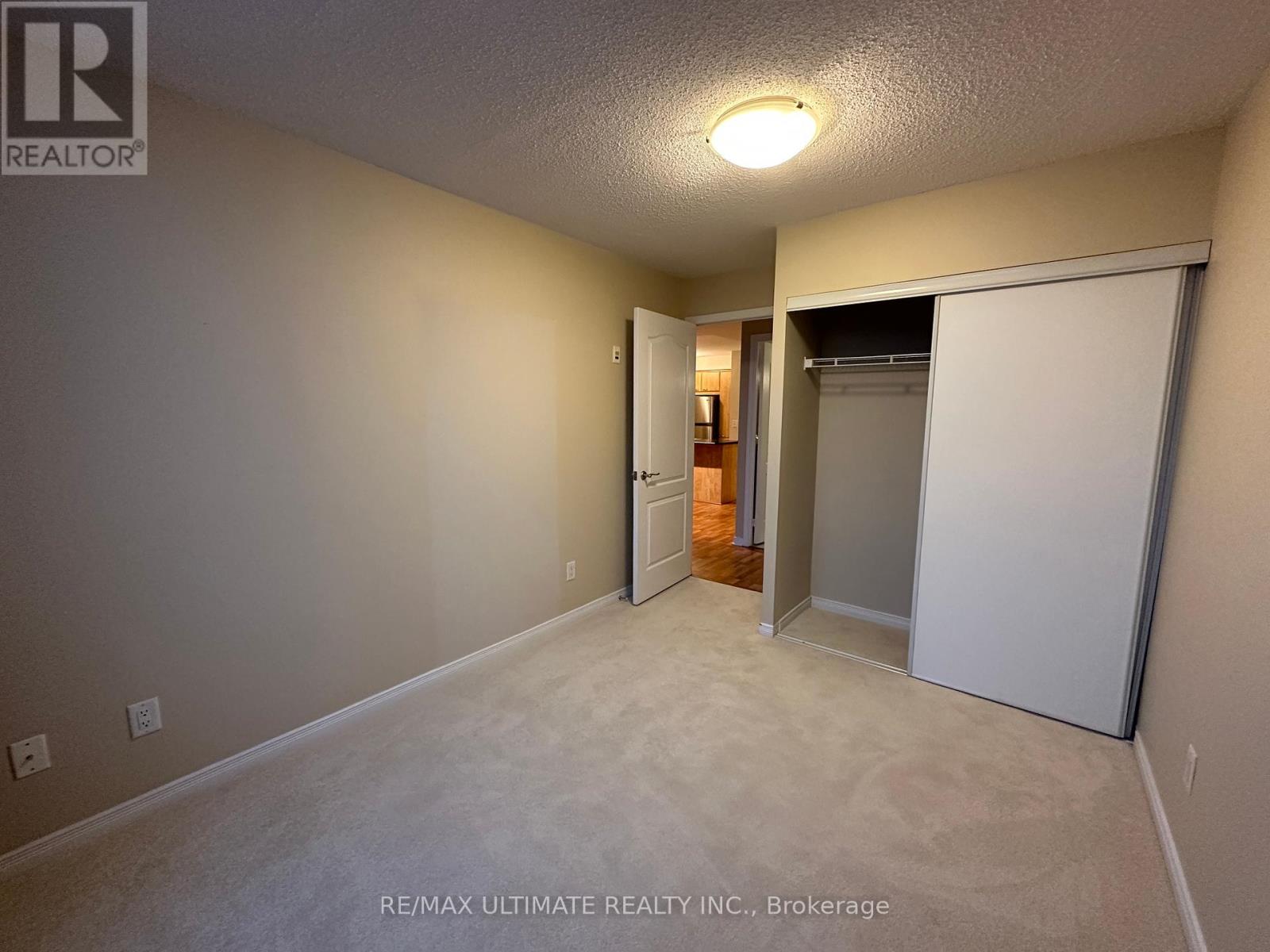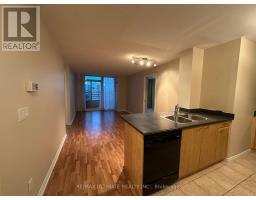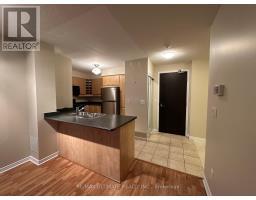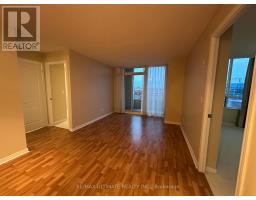726 - 205 The Donway W Toronto, Ontario M3B 3S5
$3,000 Monthly
Welcome to The Hemingway, a highly sought-after condo building in the heart of Don Mills! This beautifully maintained suite is move-in ready and offers a thoughtfully designed layout with two spacious bedrooms, a large den, and two full bathrooms. The kitchen is well-appointed with plenty of cabinetry and all the essential appliances, making it both functional and inviting. Step out onto the large private balcony to enjoy stunning southeast views, including City views. This suite also comes with a premium parking spot, a convenient locker, and thoughtful upgrades like underpad flooring, fresh broadloom in the bedrooms, and updated light fixtures. With its clean, bright, and welcoming feel, this condo offers a rare opportunity to live in a fantastic location. Its a space youll love coming home to! **** EXTRAS **** The building offers a range of amenities for your enjoyment and convenience, including an exercise room, meeting and party room, indoor swimming pool, sauna, rooftop garden, and concierge services. (id:50886)
Property Details
| MLS® Number | C11936743 |
| Property Type | Single Family |
| Community Name | Banbury-Don Mills |
| Community Features | Pets Not Allowed |
| Features | Balcony, In Suite Laundry |
| Parking Space Total | 1 |
| Pool Type | Indoor Pool |
Building
| Bathroom Total | 2 |
| Bedrooms Above Ground | 2 |
| Bedrooms Below Ground | 1 |
| Bedrooms Total | 3 |
| Amenities | Exercise Centre, Security/concierge, Party Room, Storage - Locker |
| Appliances | Dishwasher, Dryer, Microwave, Refrigerator, Stove, Washer |
| Cooling Type | Central Air Conditioning |
| Exterior Finish | Brick |
| Flooring Type | Laminate, Tile, Carpeted |
| Heating Fuel | Natural Gas |
| Heating Type | Forced Air |
| Size Interior | 900 - 999 Ft2 |
| Type | Apartment |
Parking
| Underground |
Land
| Acreage | No |
Rooms
| Level | Type | Length | Width | Dimensions |
|---|---|---|---|---|
| Flat | Living Room | 5.7 m | 3.2 m | 5.7 m x 3.2 m |
| Flat | Dining Room | 5.7 m | 3.2 m | 5.7 m x 3.2 m |
| Flat | Kitchen | 3.6 m | 2.8 m | 3.6 m x 2.8 m |
| Flat | Bedroom | 4.4 m | 3.2 m | 4.4 m x 3.2 m |
| Flat | Bedroom 2 | 2.7 m | 2.45 m | 2.7 m x 2.45 m |
| Flat | Den | 2.8 m | 2.45 m | 2.8 m x 2.45 m |
| Flat | Bathroom | Measurements not available | ||
| Flat | Bathroom | Measurements not available | ||
| Flat | Laundry Room | Measurements not available |
Contact Us
Contact us for more information
Andrei Daniel Angelkovski
Salesperson
beachinvesting.com/
www.facebook.com/BeachInvesting
twitter.com/beachinvesting
www.linkedin.com/in/beachinvesting/
1739 Bayview Ave.
Toronto, Ontario M4G 3C1
(416) 487-5131
(416) 487-1750
www.remaxultimate.com






