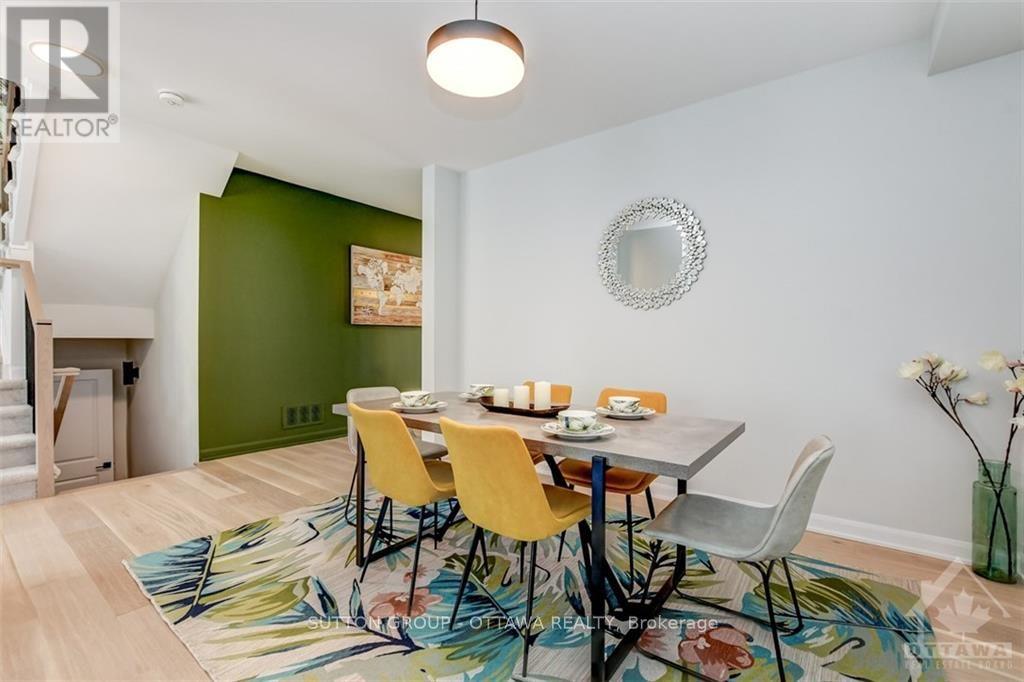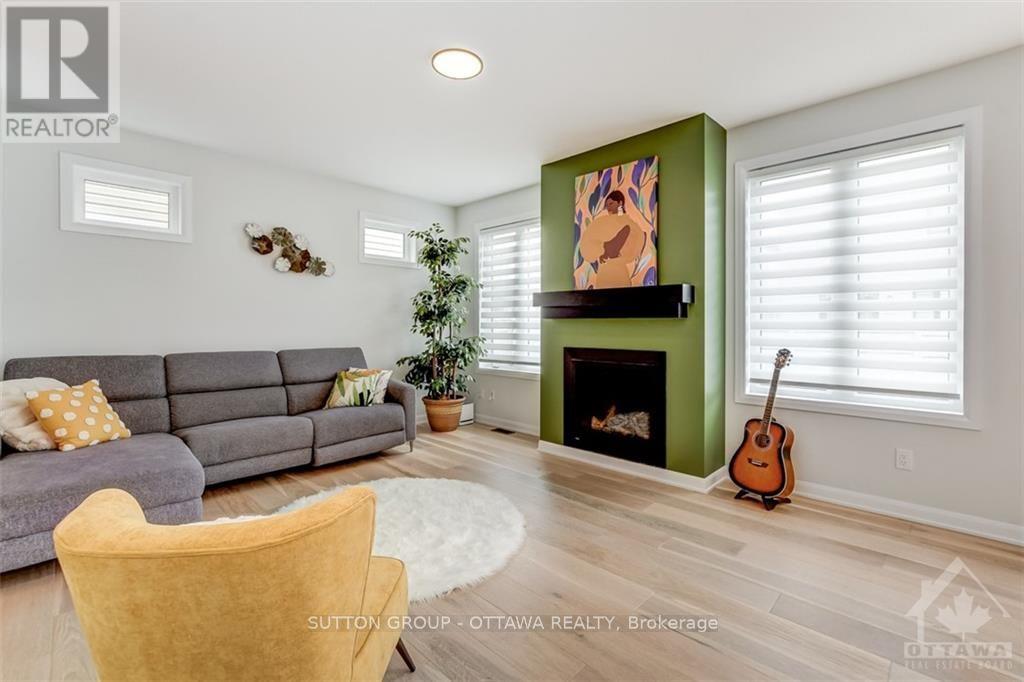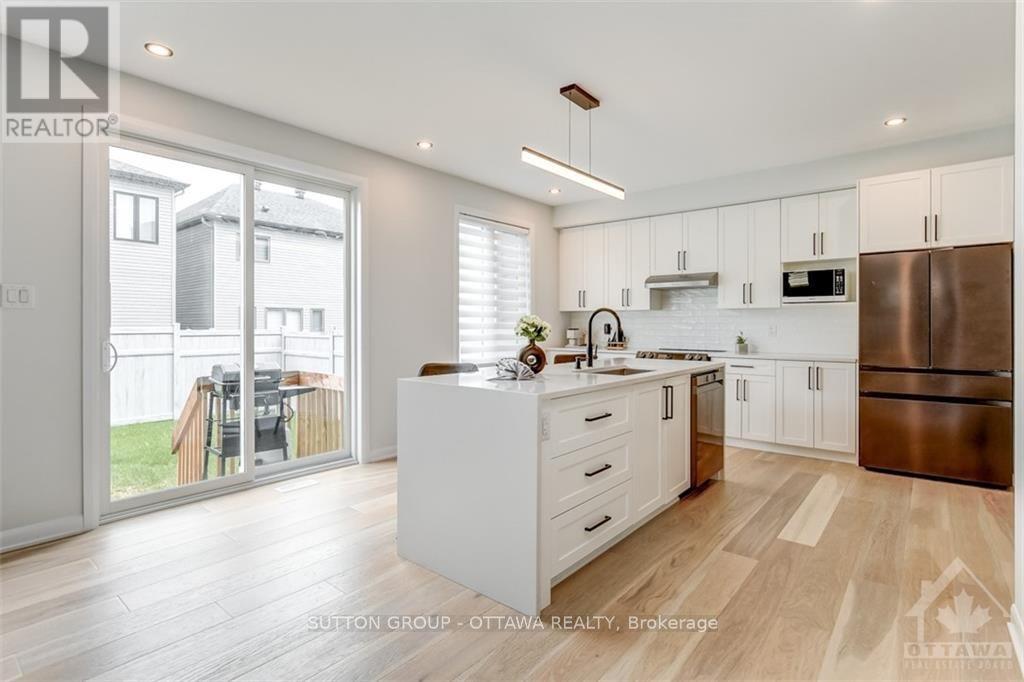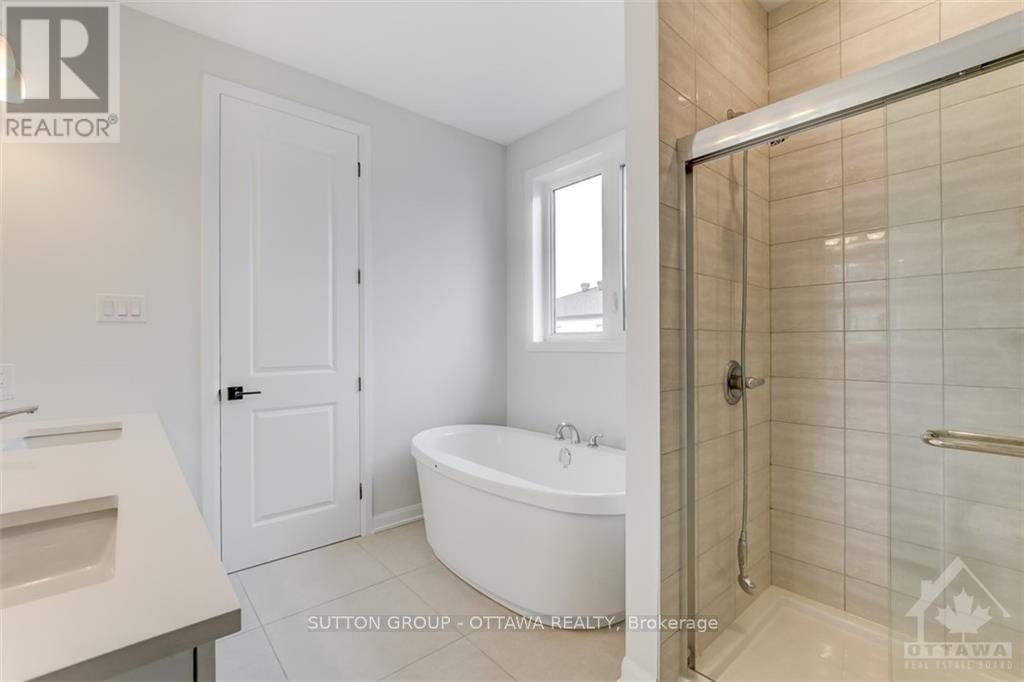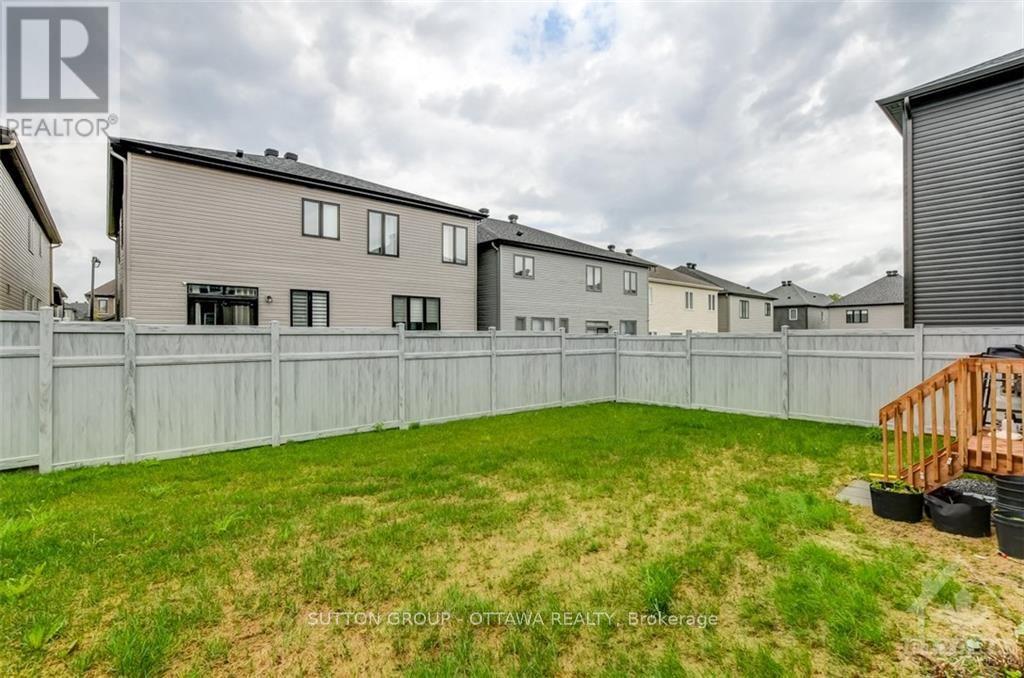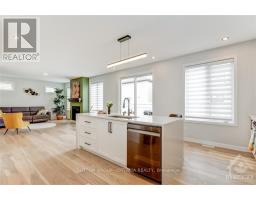726 Cappamore Drive Ottawa, Ontario K2J 6W3
$939,000
Discover the charm of this exquisite 4bed/3bath+DEN home, perfectly situated FACING A PARK. This contemporary home is loaded w/upgrades, featuring soaring 9' ceilings & 8' doors on both lv. The main fl includes a versatile den & a spacious, open-concept living/dining area. The chef's kitchen is a showstopper! Generous breakfast island adorned w/waterfall on both sides, extra pots/pans drawers, sleek matte black hardwares, elegant white cabinetry, & timeless subway tiles. The cozy living room, complete w/a fireplace, invites relaxation. Beautiful engineered hdwd floors flow throughout the main areas. Upstairs, the primary suite is a retreat w/dual WIC & a luxurious 5pc ensuite featuring a glass shower, double vanity & a standalone deep soaker. 3 additional beds, 2 of which overlook the park, another full bath, & laundry complete this lv. Enjoy easy access to parks, schools, transits, Barrhaven Town Centre, & the Recreation Complex. This home is a perfect blend of luxury & convenience!, Flooring: Tile, Flooring: Hardwood, Flooring: Carpet Wall To Wall (id:50886)
Property Details
| MLS® Number | X9457173 |
| Property Type | Single Family |
| Community Name | 7711 - Barrhaven - Half Moon Bay |
| AmenitiesNearBy | Public Transit, Park |
| ParkingSpaceTotal | 4 |
Building
| BathroomTotal | 3 |
| BedroomsAboveGround | 4 |
| BedroomsTotal | 4 |
| Amenities | Fireplace(s) |
| Appliances | Dishwasher, Dryer, Hood Fan, Refrigerator, Stove, Washer |
| BasementDevelopment | Unfinished |
| BasementType | Full (unfinished) |
| ConstructionStyleAttachment | Detached |
| CoolingType | Central Air Conditioning |
| ExteriorFinish | Brick |
| FireplacePresent | Yes |
| FireplaceTotal | 1 |
| FoundationType | Concrete |
| HeatingFuel | Natural Gas |
| HeatingType | Forced Air |
| StoriesTotal | 2 |
| Type | House |
| UtilityWater | Municipal Water |
Parking
| Attached Garage | |
| Inside Entry |
Land
| Acreage | No |
| FenceType | Fenced Yard |
| LandAmenities | Public Transit, Park |
| Sewer | Sanitary Sewer |
| SizeDepth | 91 Ft ,10 In |
| SizeFrontage | 42 Ft ,11 In |
| SizeIrregular | 42.98 X 91.86 Ft ; 0 |
| SizeTotalText | 42.98 X 91.86 Ft ; 0 |
| ZoningDescription | Res |
Rooms
| Level | Type | Length | Width | Dimensions |
|---|---|---|---|---|
| Second Level | Primary Bedroom | 5.18 m | 4.11 m | 5.18 m x 4.11 m |
| Second Level | Bedroom | 3.5 m | 3.75 m | 3.5 m x 3.75 m |
| Second Level | Bedroom | 4.26 m | 3.35 m | 4.26 m x 3.35 m |
| Second Level | Bedroom | 3.09 m | 3.78 m | 3.09 m x 3.78 m |
| Main Level | Great Room | 5.13 m | 4.06 m | 5.13 m x 4.06 m |
| Main Level | Dining Room | 3.73 m | 3.65 m | 3.73 m x 3.65 m |
| Main Level | Kitchen | 3.04 m | 4.57 m | 3.04 m x 4.57 m |
| Main Level | Den | 3.22 m | 2.74 m | 3.22 m x 2.74 m |
https://www.realtor.ca/real-estate/27773704/726-cappamore-drive-ottawa-7711-barrhaven-half-moon-bay
Interested?
Contact us for more information
Joanna Jiao
Salesperson
474 Hazeldean, Unit 13-B
Kanata, Ontario K2L 4E5
Rae-Yao Liu
Broker
474 Hazeldean, Unit 13-B
Kanata, Ontario K2L 4E5









