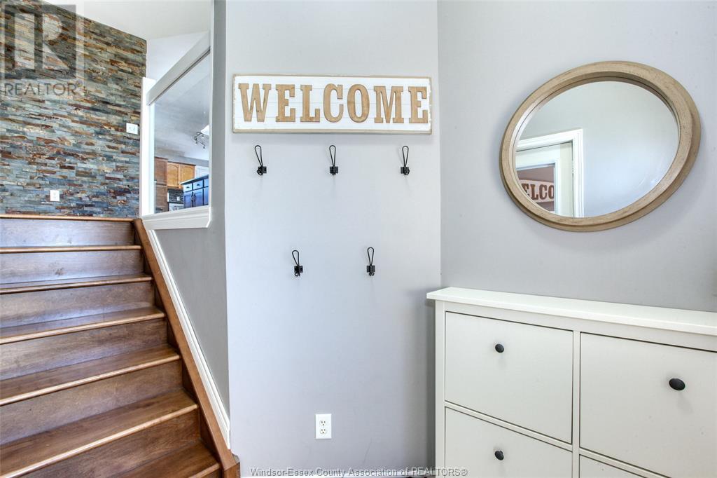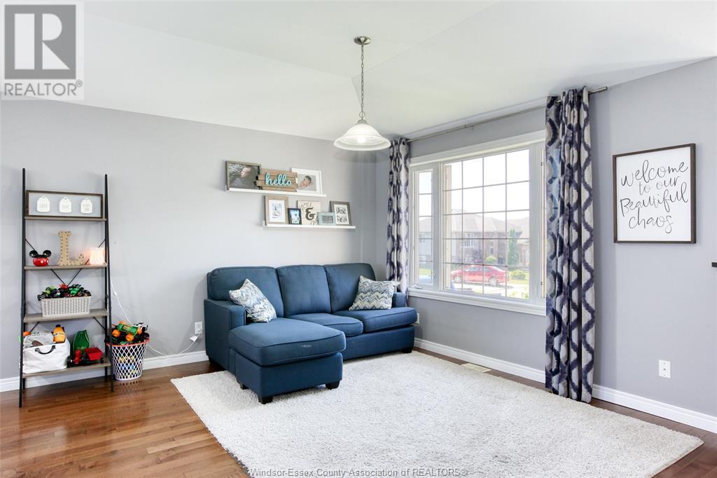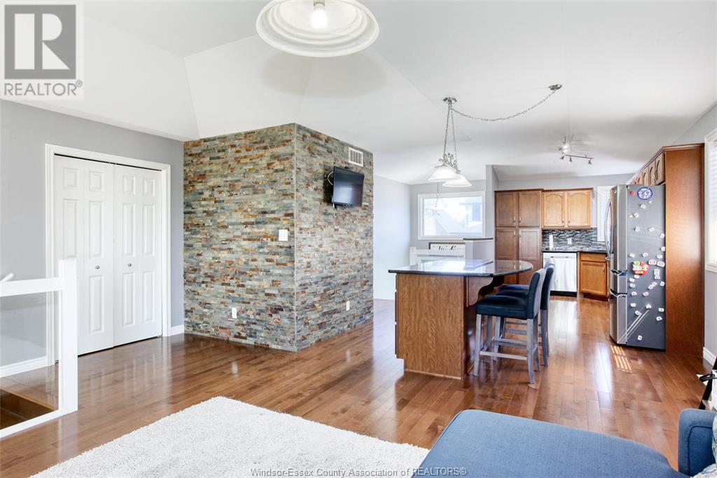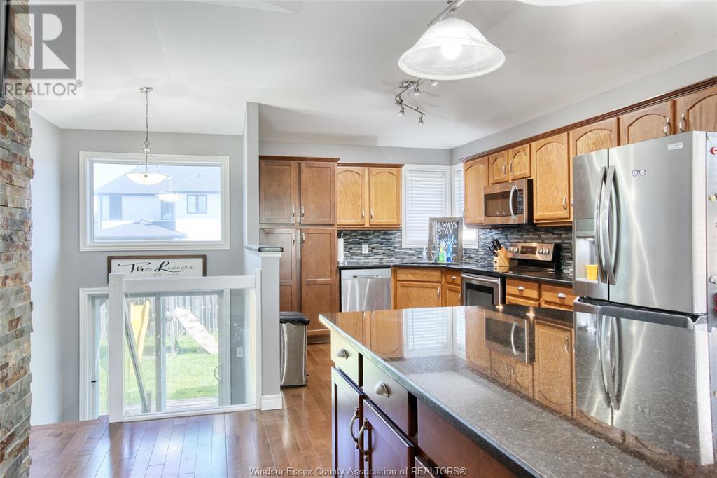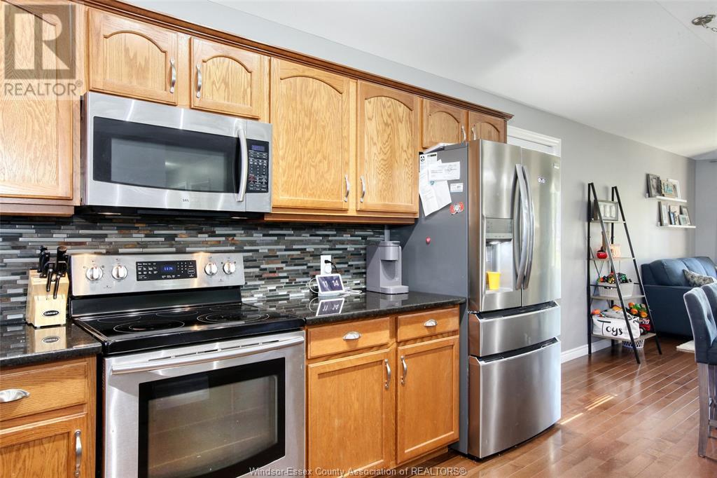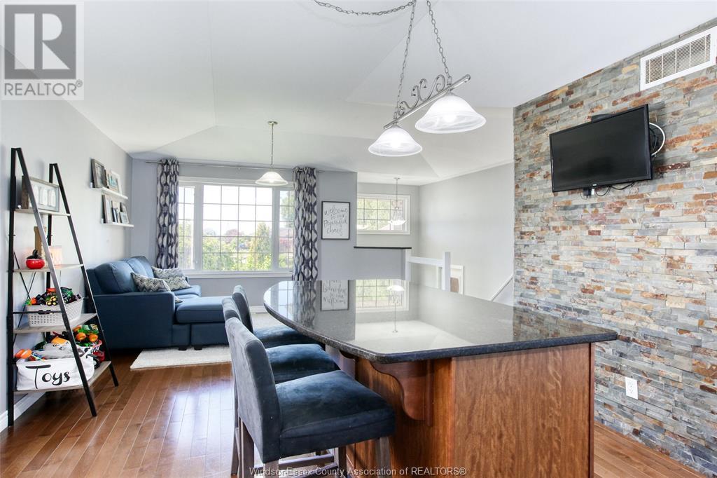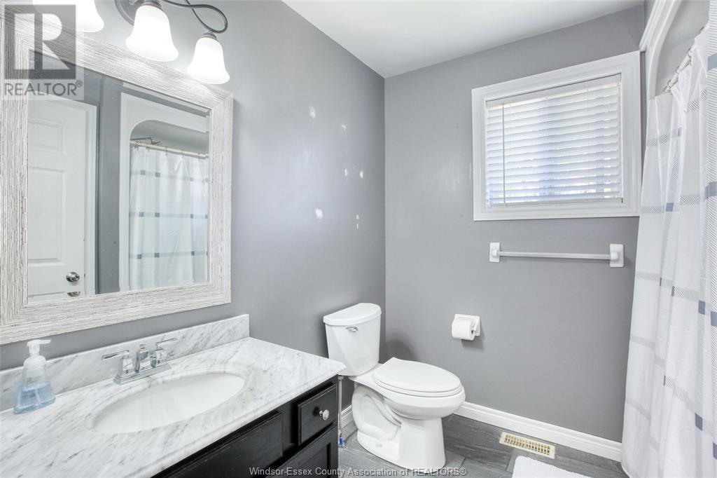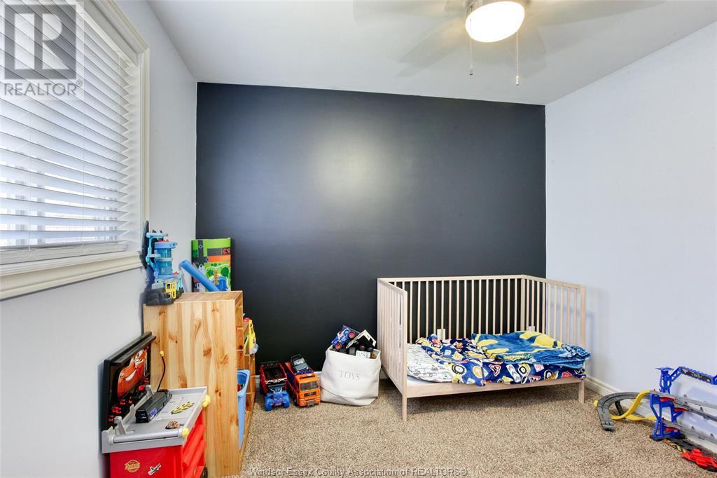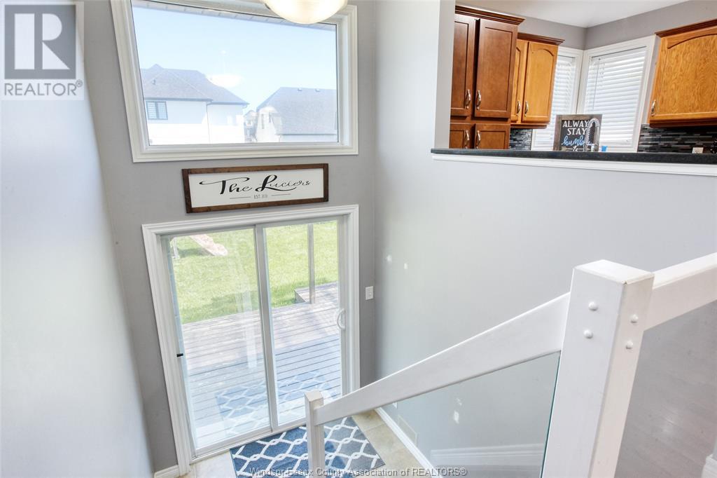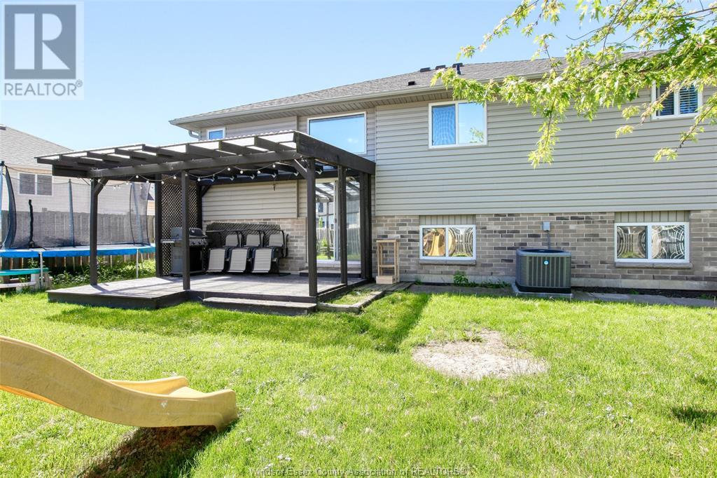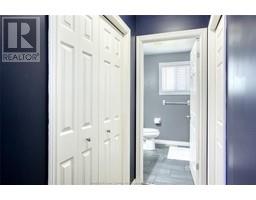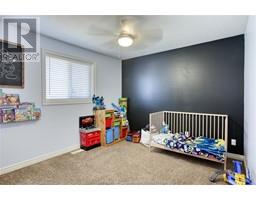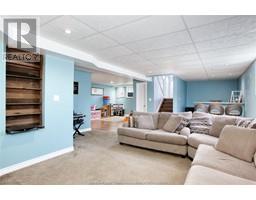726 Helena Crescent Belle River, Ontario N0R 1A0
$589,000
Charming family home in Belle River! Uniquely laid-out home located in one of Belle River's most family-friendly neighborhoods! With 4 bdrms, 3 baths, and one of the nicest raised ranch floor plans around, this home offers the perfect mix of comfort and functionality, perfect for families of all sizes located on a quiet crescent, with park across the street, walking distance to schools and day care. The bright and open main level features spacious living and dining areas, well-sized bedrooms, and a primary suite with its own ensuite. The finished basement adds even more living space-a rec room with bar, play area, 2 bdrms and laundry. Enjoy easy outdoor access from the lower rear landing-not your typical raised ranch top deck, just step out and relax. Outside there's a spacious yard, a 2-car garage, and a great neighborhood vibe, close to all the local amenities Bell River has to offer. If you're looking for a move-in ready home with room to grow, this one's definitely worth a look! (id:50886)
Property Details
| MLS® Number | 25014378 |
| Property Type | Single Family |
| Equipment Type | Air Conditioner, Furnace |
| Features | Concrete Driveway |
| Rental Equipment Type | Air Conditioner, Furnace |
Building
| Bathroom Total | 3 |
| Bedrooms Above Ground | 3 |
| Bedrooms Below Ground | 1 |
| Bedrooms Total | 4 |
| Appliances | Dishwasher, Microwave Range Hood Combo, Refrigerator, Stove |
| Constructed Date | 2004 |
| Construction Style Attachment | Detached |
| Construction Style Split Level | Split Level |
| Cooling Type | Central Air Conditioning |
| Exterior Finish | Aluminum/vinyl, Brick |
| Fireplace Fuel | Gas |
| Fireplace Present | Yes |
| Fireplace Type | Insert |
| Flooring Type | Carpeted, Ceramic/porcelain, Hardwood |
| Foundation Type | Concrete |
| Heating Fuel | Natural Gas |
| Heating Type | Forced Air, Furnace |
Parking
| Garage | |
| Inside Entry |
Land
| Acreage | No |
| Fence Type | Fence |
| Landscape Features | Landscaped |
| Size Irregular | 58.92x123.83 Ft Approx |
| Size Total Text | 58.92x123.83 Ft Approx |
| Zoning Description | R1 |
Rooms
| Level | Type | Length | Width | Dimensions |
|---|---|---|---|---|
| Lower Level | 3pc Bathroom | Measurements not available | ||
| Lower Level | Games Room | Measurements not available | ||
| Lower Level | Laundry Room | Measurements not available | ||
| Lower Level | Storage | Measurements not available | ||
| Lower Level | Bedroom | Measurements not available | ||
| Lower Level | Family Room/fireplace | Measurements not available | ||
| Main Level | 3pc Bathroom | Measurements not available | ||
| Main Level | 4pc Bathroom | Measurements not available | ||
| Main Level | Eating Area | Measurements not available | ||
| Main Level | Foyer | Measurements not available | ||
| Main Level | Primary Bedroom | Measurements not available | ||
| Main Level | Bedroom | Measurements not available | ||
| Main Level | Living Room/dining Room | Measurements not available | ||
| Main Level | Kitchen | Measurements not available |
https://www.realtor.ca/real-estate/28430289/726-helena-crescent-belle-river
Contact Us
Contact us for more information
Karrie Thrasher
Real Estate Sales Representative
www.facebook.com/ThePPLG
80 Sandwich Street South
Amherstburg, Ontario N9V 1Z6
(519) 736-1766
(519) 736-1765
www.remax-preferred-on.com/
Brady Thrasher
Sales Person
www.facebook.com/bradyjthrasher
www.linkedin.com/profile/edit?trk=hb_tab_pro_top
www.twitter.com/bradythrasher
80 Sandwich Street South
Amherstburg, Ontario N9V 1Z6
(519) 736-1766
(519) 736-1765
www.remax-preferred-on.com/


