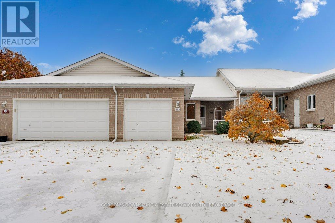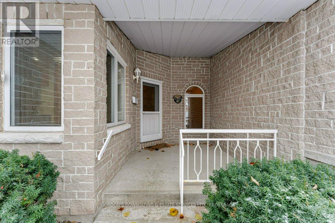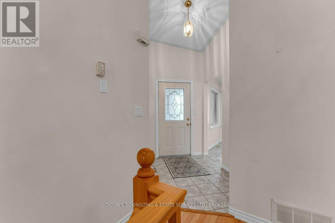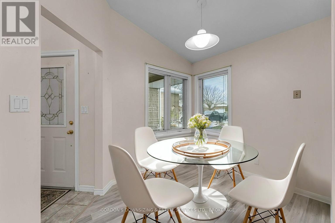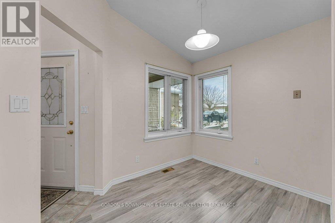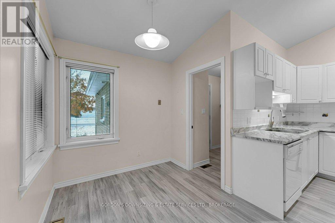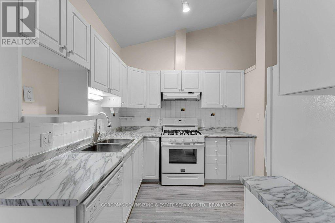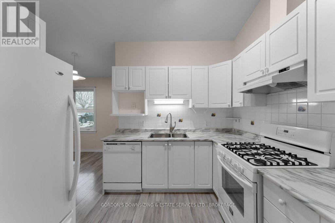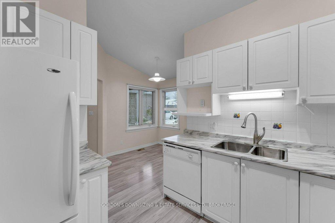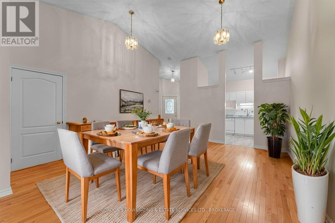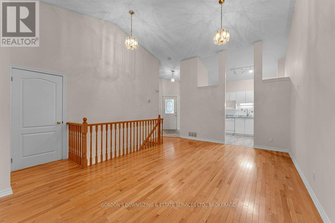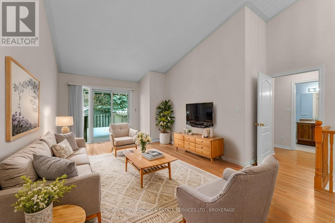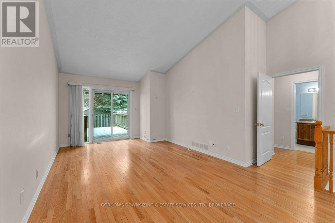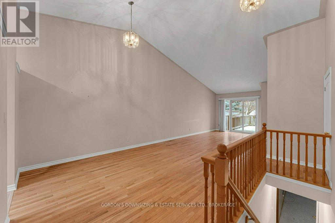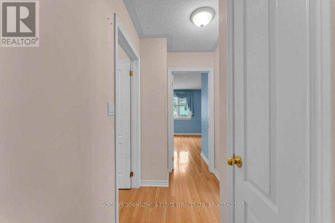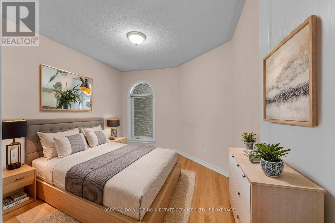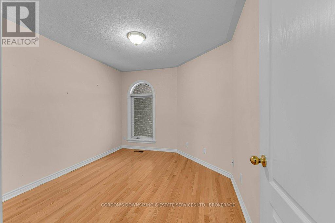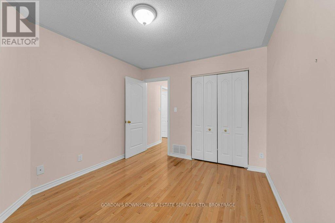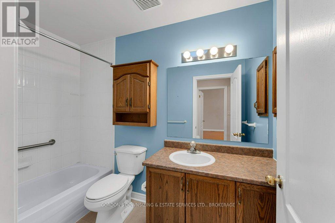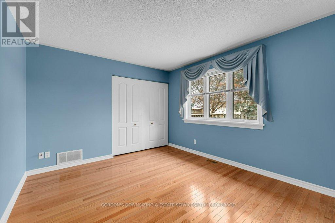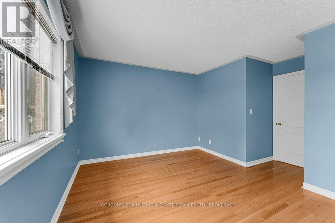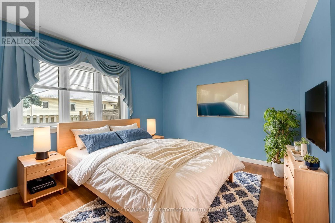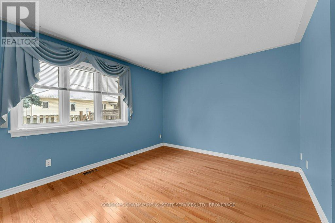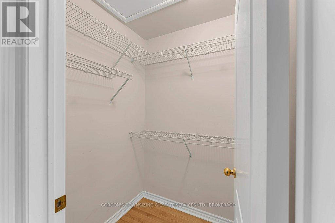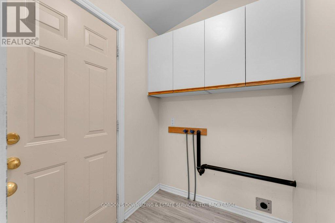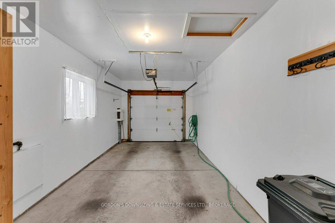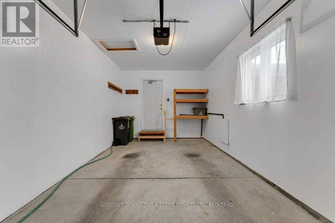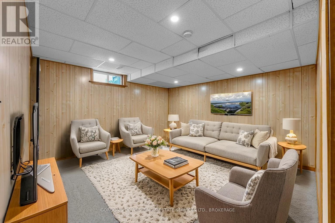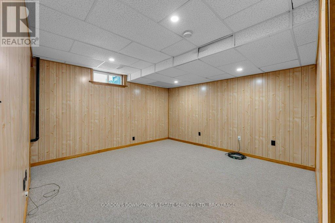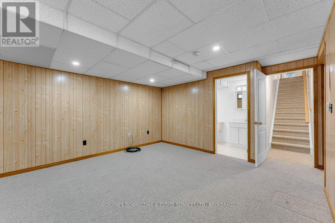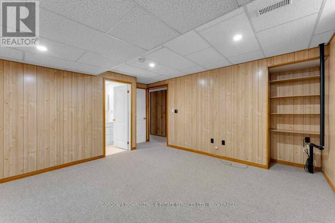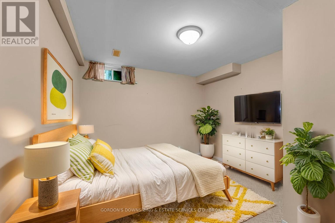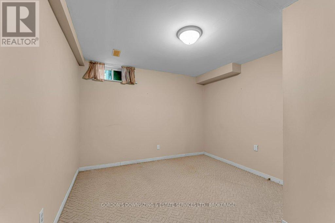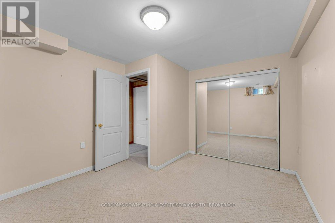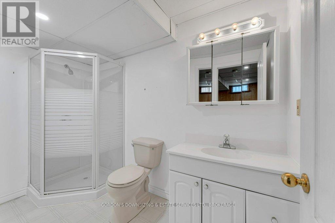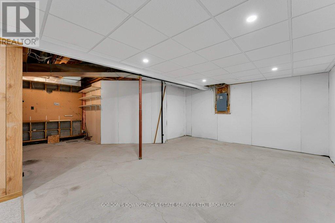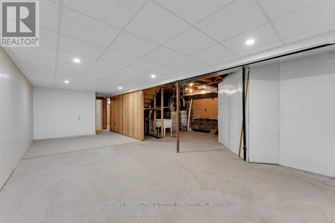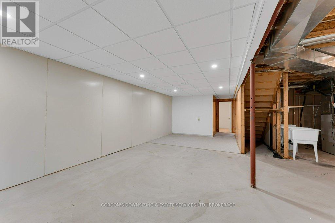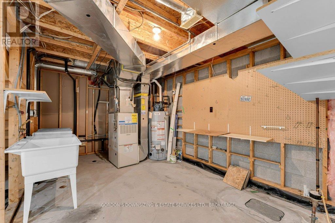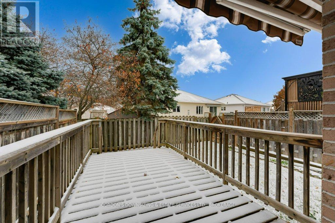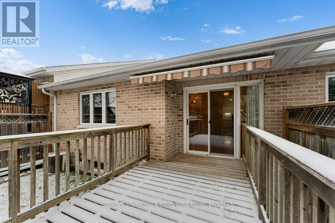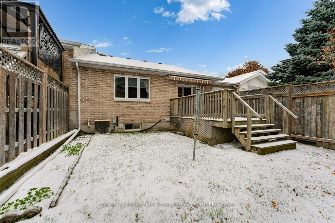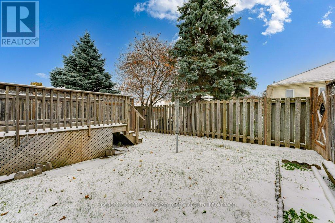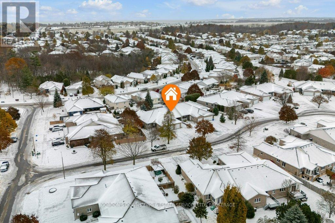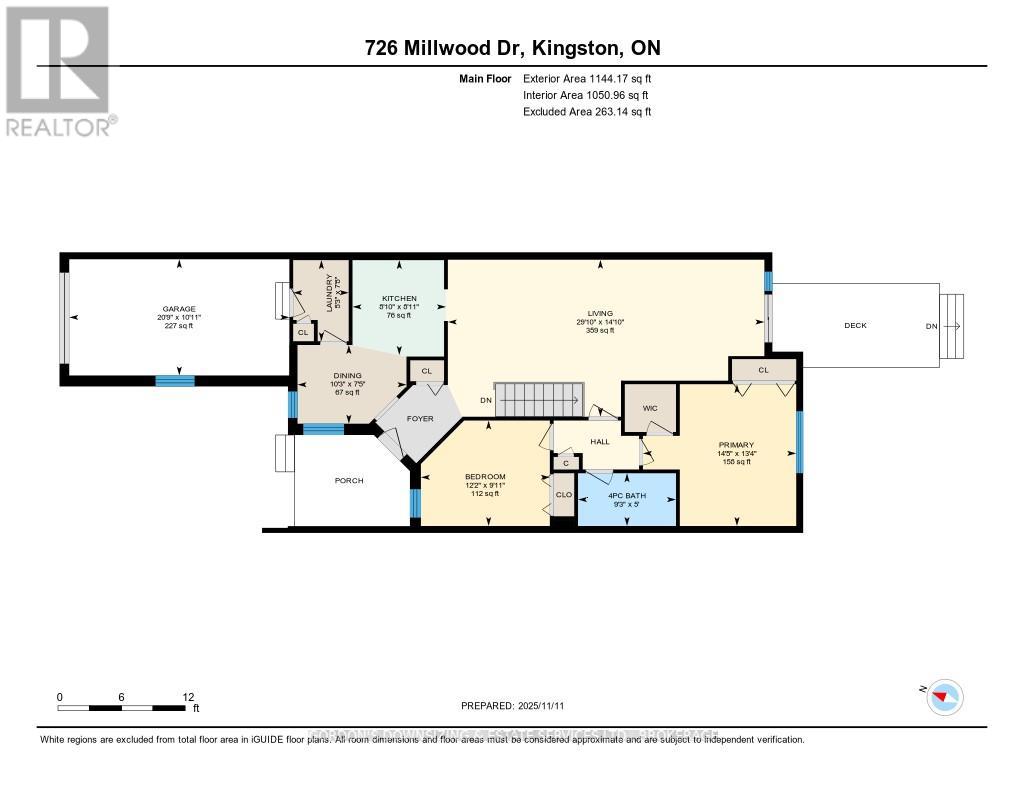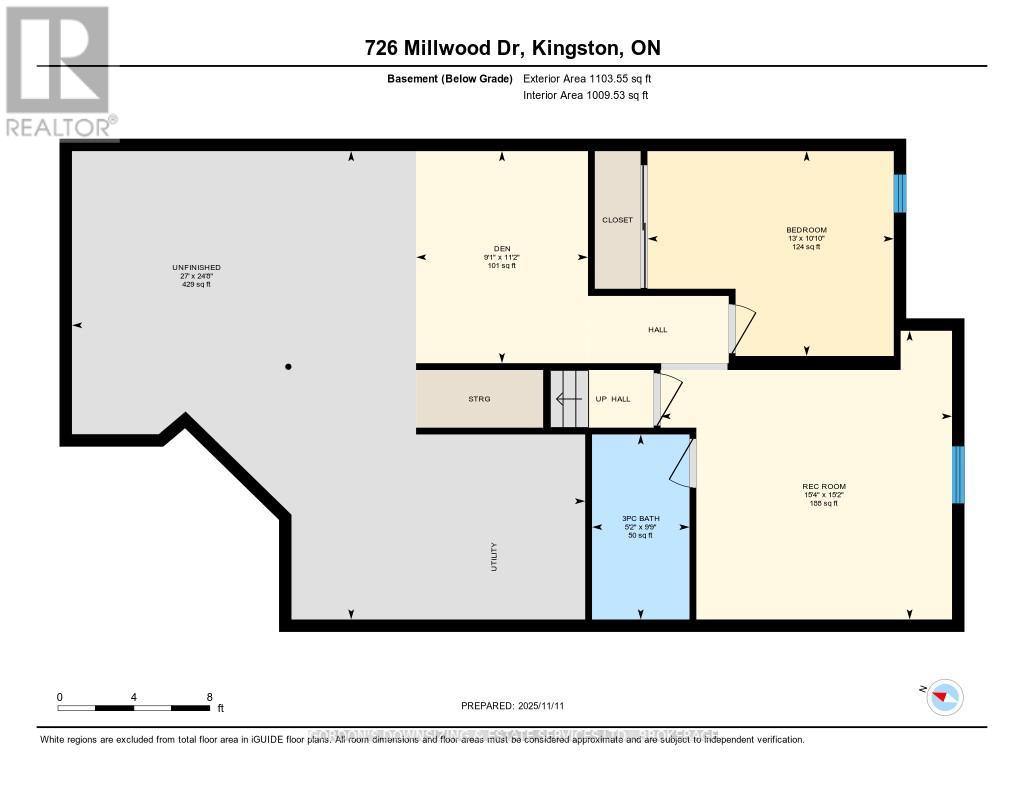726 Millwood Drive Kingston, Ontario K7M 8Z2
$479,900
Welcome to 726 Millwood Drive, a beautifully maintained and thoughtfully designed home located in Kingston's west end where families will appreciate the proximity to excellent schools, nearby parks, scenic walking trails, and an array of amenities. This inviting 3-bedroom, 2-bath home offers a perfect blend of comfort, style, and functionality for today's modern family. From the moment you arrive, the charm of the large covered front porch sets the tone for what awaits inside. Step through the front door into a bright, open-concept main floor featuring vaulted ceilings and gleaming hardwood. The spacious living and dining areas flow seamlessly with the kitchen and bright breakfast nook. The well-appointed and efficient kitchen includes a double sink and plenty of counter and cabinet space, making meal preparation both easy and enjoyable. The primary bedroom offers a relaxing retreat with both a double closet and a generous walk-in closet, providing ample storage. An additional bedroom and a full bath complete the main level, offering flexibility for family, guests, or a home office. Downstairs, the fully finished basement extends the living space with a comfortable family room-perfect for movie nights, games, or quiet relaxation. A second full bath and bedroom add to the home's convenience and practicality. Outside, enjoy your own private oasis in the fully fenced backyard. The large deck, complemented by a remote-control awning, provides the ideal setting for outdoor dining or relaxing in the shade. With its warm atmosphere, thoughtful layout, and desirable features, 726 Millwood Drive is ready to welcome you home. Home inspection is available. Offers will be presented on November 26th. (id:50886)
Property Details
| MLS® Number | X12540148 |
| Property Type | Single Family |
| Community Name | 28 - City SouthWest |
| Amenities Near By | Park, Place Of Worship, Public Transit, Schools |
| Community Features | School Bus |
| Parking Space Total | 3 |
| Structure | Porch, Deck |
Building
| Bathroom Total | 2 |
| Bedrooms Above Ground | 2 |
| Bedrooms Below Ground | 1 |
| Bedrooms Total | 3 |
| Age | 16 To 30 Years |
| Appliances | Garage Door Opener Remote(s), Water Heater, Dishwasher, Freezer, Hood Fan, Stove, Refrigerator |
| Architectural Style | Bungalow |
| Basement Development | Finished |
| Basement Type | Full (finished) |
| Construction Style Attachment | Attached |
| Cooling Type | Central Air Conditioning |
| Exterior Finish | Brick |
| Foundation Type | Block |
| Heating Fuel | Natural Gas |
| Heating Type | Forced Air |
| Stories Total | 1 |
| Size Interior | 1,100 - 1,500 Ft2 |
| Type | Row / Townhouse |
| Utility Water | Municipal Water |
Parking
| Attached Garage | |
| Garage |
Land
| Acreage | No |
| Fence Type | Fenced Yard |
| Land Amenities | Park, Place Of Worship, Public Transit, Schools |
| Sewer | Sanitary Sewer |
| Size Depth | 127 Ft ,6 In |
| Size Frontage | 25 Ft ,7 In |
| Size Irregular | 25.6 X 127.5 Ft |
| Size Total Text | 25.6 X 127.5 Ft |
| Zoning Description | Ur2 |
Rooms
| Level | Type | Length | Width | Dimensions |
|---|---|---|---|---|
| Second Level | Recreational, Games Room | 4.68 m | 4.64 m | 4.68 m x 4.64 m |
| Basement | Den | 2.76 m | 3.41 m | 2.76 m x 3.41 m |
| Basement | Bedroom | 3.96 m | 3.29 m | 3.96 m x 3.29 m |
| Main Level | Eating Area | 3.13 m | 2.26 m | 3.13 m x 2.26 m |
| Main Level | Kitchen | 2.69 m | 2.73 m | 2.69 m x 2.73 m |
| Main Level | Laundry Room | 1.6 m | 2.33 m | 1.6 m x 2.33 m |
| Main Level | Great Room | 9.1 m | 4.51 m | 9.1 m x 4.51 m |
| Main Level | Primary Bedroom | 4.41 m | 4.08 m | 4.41 m x 4.08 m |
| Main Level | Bedroom | 3.71 m | 3.03 m | 3.71 m x 3.03 m |
Contact Us
Contact us for more information
Don Young
Broker of Record
www.gogordons.com/
690 Innovation Dr
Kingston, Ontario K7K 7E7
(613) 542-0963
www.gogordons.com/
Wendy Fu
Salesperson
104-27 Princess St
Kingston, Ontario K7L 1A3
(613) 544-3325
remaxfinestrealty.com/

