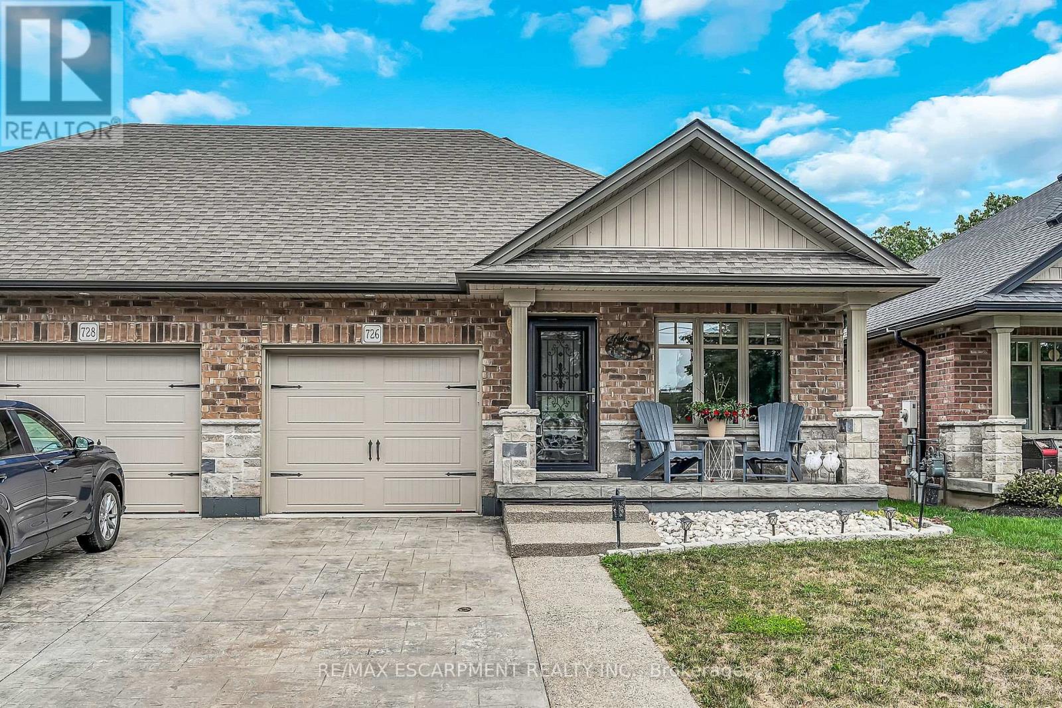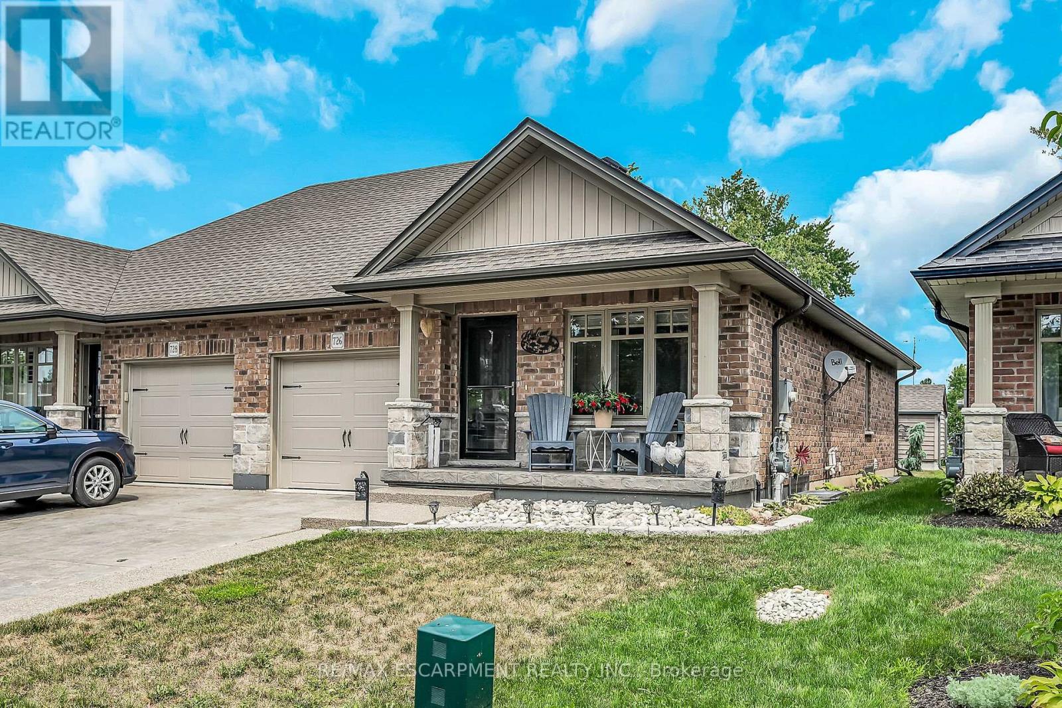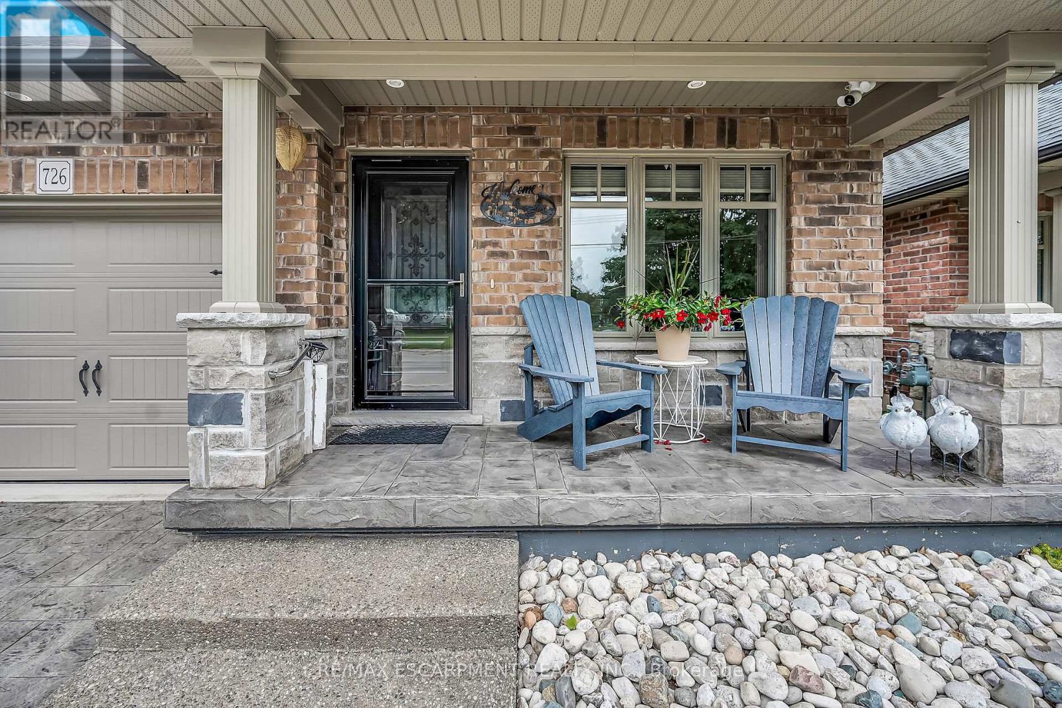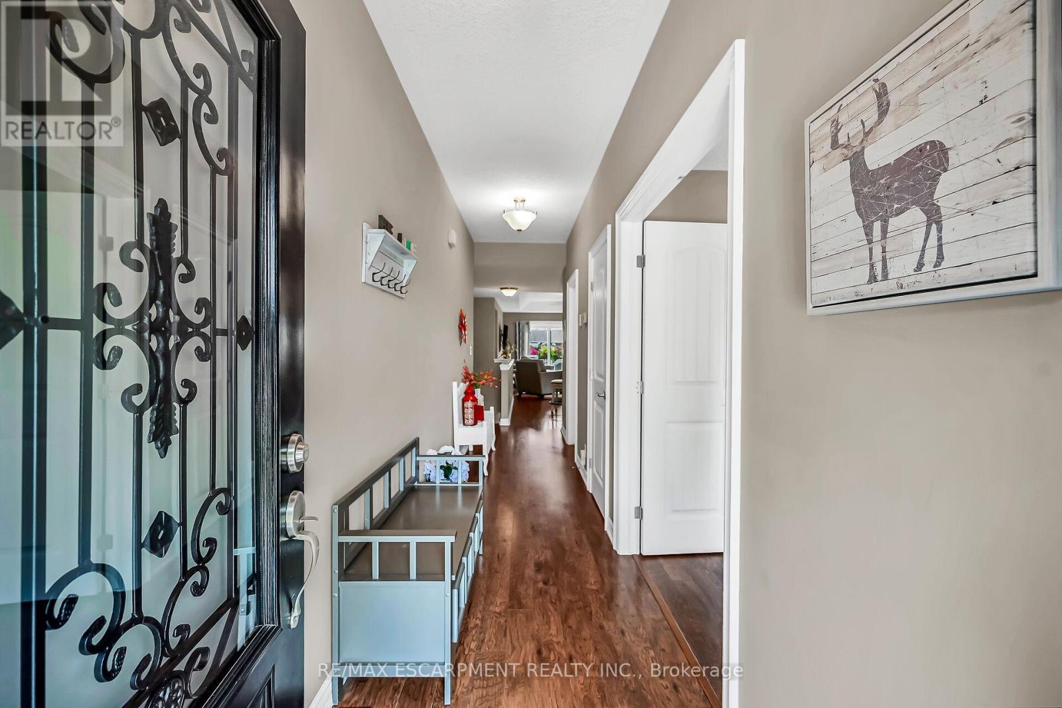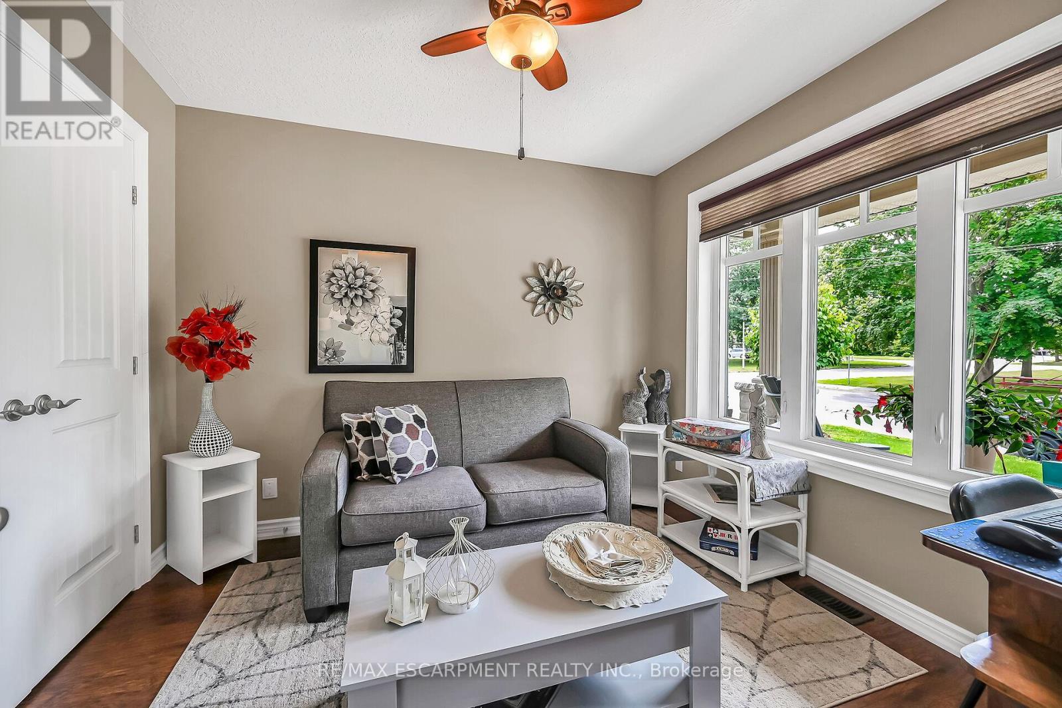726 St George Street Norfolk, Ontario N0A 1N0
$639,000
Timeless Elegance Personified! A Flawless" semi-detached bungalow located in heart of Port Dover -a popular destination town bordering the banks of L. Eries Golden South Coast - near Shops, Bistros, Live Theatre, Music in the Park, Links Golf, Marina & Famous Beach Front. This 2016 built is situated on 30.33 x 94.23 landscaped lot ftrs stamped concrete drive & covered porch - introduces 1036sf interior décor, 1036sf lower level & 252sf garage incs kitchen sporting dark cabinetry, peninsula, back-splash & SS appliances, living/dining room boasting 9ft tray ceiling & patio door WO to private rear deck, primary bedroom w/WI closet & 3pc en-suite, guest bedroom, 4pc bath & MF laundry room w/garage entry. Spacious lower level incs family room, 3pc bath, 3rd bedroom & utility room housing n/g furnace/AC, HRV, n/g water heater & 100 amp hydro. (id:50886)
Property Details
| MLS® Number | X12331392 |
| Property Type | Single Family |
| Community Name | Port Dover |
| Amenities Near By | Marina, Park |
| Parking Space Total | 3 |
Building
| Bathroom Total | 3 |
| Bedrooms Above Ground | 2 |
| Bedrooms Below Ground | 1 |
| Bedrooms Total | 3 |
| Age | 6 To 15 Years |
| Appliances | Water Heater |
| Architectural Style | Bungalow |
| Basement Development | Finished |
| Basement Type | Full (finished) |
| Construction Style Attachment | Semi-detached |
| Cooling Type | Central Air Conditioning, Air Exchanger |
| Exterior Finish | Brick, Stone |
| Foundation Type | Poured Concrete |
| Heating Fuel | Natural Gas |
| Heating Type | Forced Air |
| Stories Total | 1 |
| Size Interior | 700 - 1,100 Ft2 |
| Type | House |
| Utility Water | Municipal Water |
Parking
| Attached Garage | |
| Garage |
Land
| Acreage | No |
| Land Amenities | Marina, Park |
| Sewer | Sanitary Sewer |
| Size Depth | 94 Ft ,2 In |
| Size Frontage | 30 Ft ,3 In |
| Size Irregular | 30.3 X 94.2 Ft |
| Size Total Text | 30.3 X 94.2 Ft|under 1/2 Acre |
| Surface Water | Lake/pond |
Rooms
| Level | Type | Length | Width | Dimensions |
|---|---|---|---|---|
| Basement | Utility Room | 5.79 m | 3.91 m | 5.79 m x 3.91 m |
| Basement | Family Room | 8.15 m | 4.67 m | 8.15 m x 4.67 m |
| Basement | Bedroom | 3.63 m | 3.33 m | 3.63 m x 3.33 m |
| Basement | Bathroom | 2.72 m | 2.51 m | 2.72 m x 2.51 m |
| Main Level | Bedroom | 3.02 m | 2.74 m | 3.02 m x 2.74 m |
| Main Level | Bathroom | 2.67 m | 1.63 m | 2.67 m x 1.63 m |
| Main Level | Laundry Room | 1.63 m | 2.67 m | 1.63 m x 2.67 m |
| Main Level | Kitchen | 3.66 m | 3.66 m | 3.66 m x 3.66 m |
| Main Level | Living Room | 5.13 m | 4.14 m | 5.13 m x 4.14 m |
| Main Level | Primary Bedroom | 4.32 m | 3.15 m | 4.32 m x 3.15 m |
| Main Level | Bathroom | 2.26 m | 2.54 m | 2.26 m x 2.54 m |
https://www.realtor.ca/real-estate/28705120/726-st-george-street-norfolk-port-dover-port-dover
Contact Us
Contact us for more information
Peter Ralph Hogeterp
Salesperson
325 Winterberry Drive #4b
Hamilton, Ontario L8J 0B6
(905) 573-1188
(905) 573-1189

