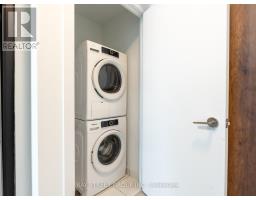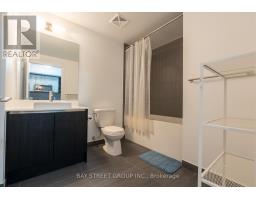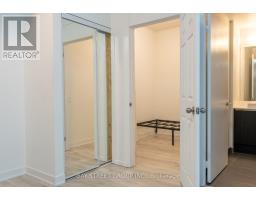727 - 251 Manitoba Street Toronto, Ontario M8Y 0C7
$590,000Maintenance, Common Area Maintenance, Insurance, Parking
$443.23 Monthly
Maintenance, Common Area Maintenance, Insurance, Parking
$443.23 Monthly1 Bedroom + Den available for sale on 7th floor in Etobicoke on Lakeshore. Den is made as a room with door can be used for office/Kids rooms. Bright & Spacious living room with view to Gardiner highway**Lake view from Balcony Spacious washroom, works for accessibility**Kitchen Features Stainless Steel Appliances with Quartz Counter Top and Beautiful Backsplash.**Laminate flooring throughout**Premium stainless-Steel Appliances including: -Frost-Free Fridge-Freestanding Electric Range with Fan -Convection & Thermal cooking Combo-Over-the-Range Microwave Oven/Hood Fan -Built-in and Integrated Dishwasher**Underground Parking next to the Elevator** Locker included* (id:50886)
Property Details
| MLS® Number | W11925848 |
| Property Type | Single Family |
| Community Name | Mimico |
| CommunityFeatures | Pet Restrictions |
| Features | Balcony |
| ParkingSpaceTotal | 1 |
Building
| BathroomTotal | 1 |
| BedroomsAboveGround | 1 |
| BedroomsBelowGround | 1 |
| BedroomsTotal | 2 |
| Amenities | Security/concierge, Recreation Centre, Exercise Centre, Party Room, Sauna, Storage - Locker |
| Appliances | Water Heater |
| ArchitecturalStyle | Multi-level |
| CoolingType | Central Air Conditioning |
| ExteriorFinish | Brick |
| FlooringType | Laminate |
| HeatingFuel | Natural Gas |
| HeatingType | Heat Pump |
| SizeInterior | 499.9955 - 598.9955 Sqft |
| Type | Apartment |
Parking
| Underground |
Land
| Acreage | No |
Rooms
| Level | Type | Length | Width | Dimensions |
|---|---|---|---|---|
| Main Level | Living Room | 6.7 m | 3.26 m | 6.7 m x 3.26 m |
| Main Level | Dining Room | 6.7 m | 3.26 m | 6.7 m x 3.26 m |
| Main Level | Kitchen | 6.7 m | 3.26 m | 6.7 m x 3.26 m |
| Main Level | Primary Bedroom | 3.2 m | 3.04 m | 3.2 m x 3.04 m |
| Main Level | Den | 2.53 m | 2.01 m | 2.53 m x 2.01 m |
https://www.realtor.ca/real-estate/27807722/727-251-manitoba-street-toronto-mimico-mimico
Interested?
Contact us for more information
Kishore Kumar Polepally
Salesperson
8300 Woodbine Ave Ste 500
Markham, Ontario L3R 9Y7





























