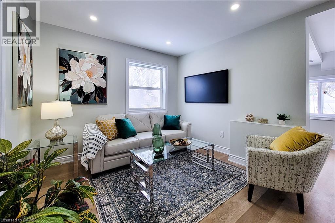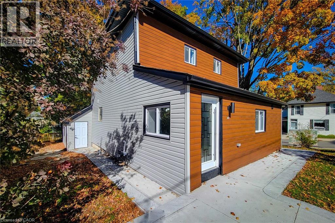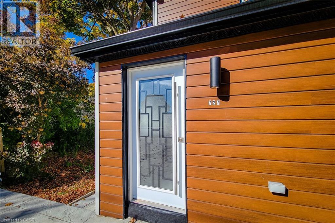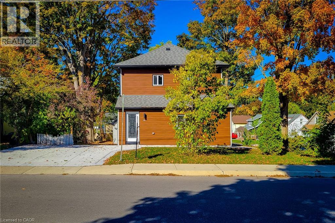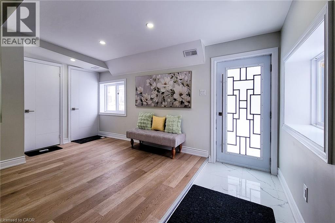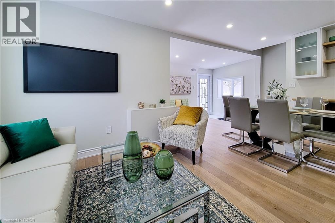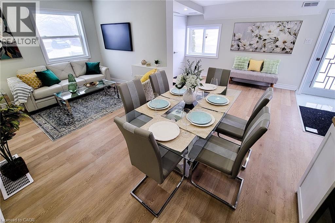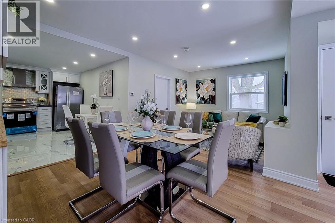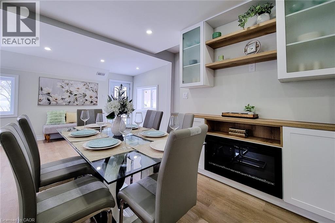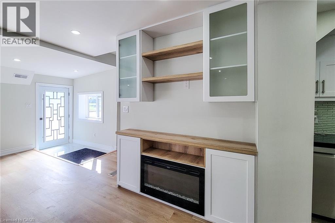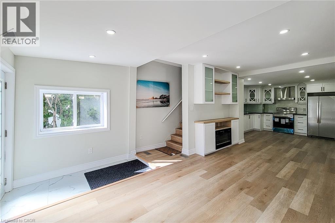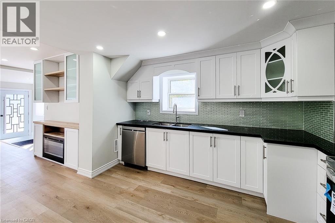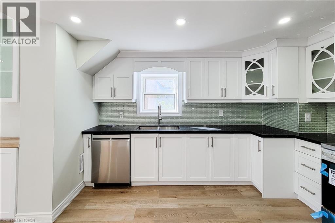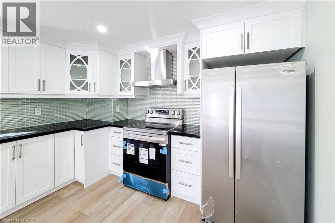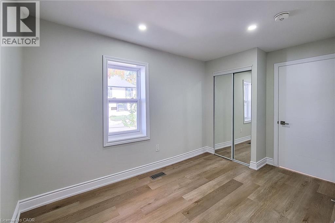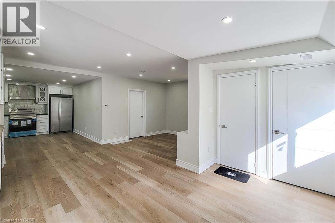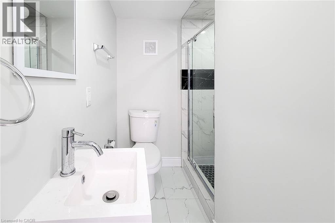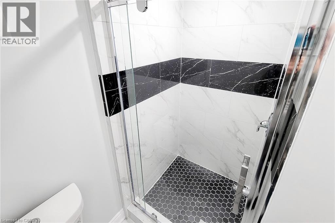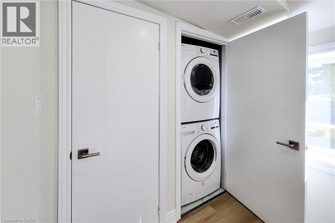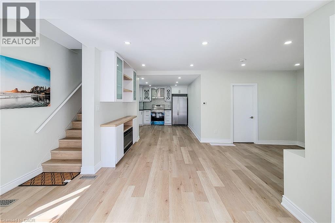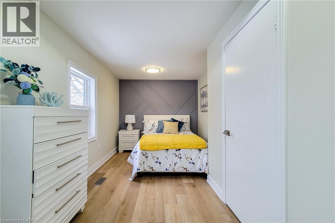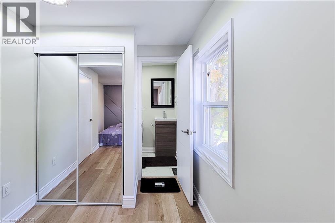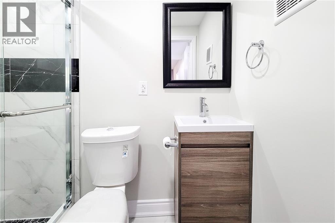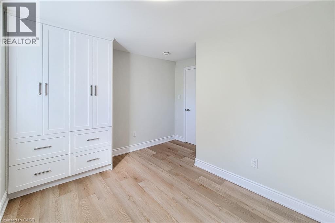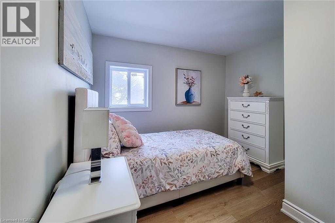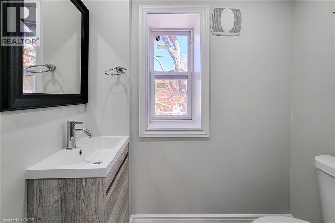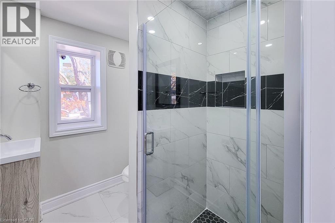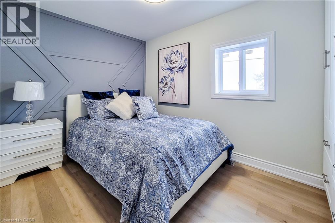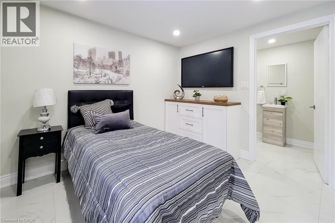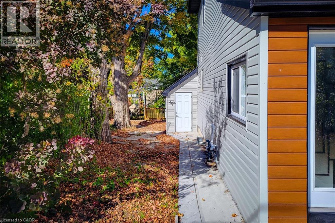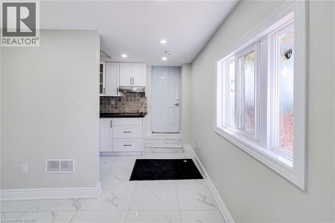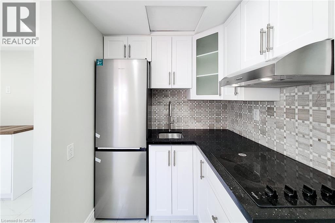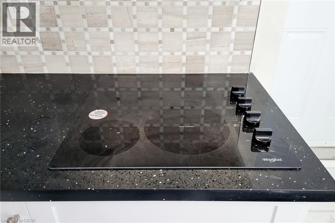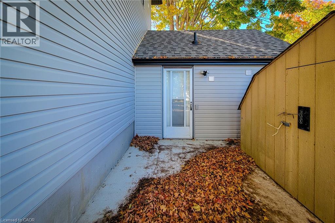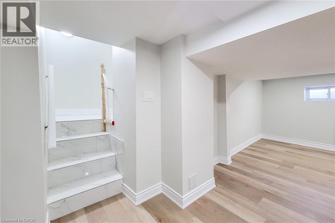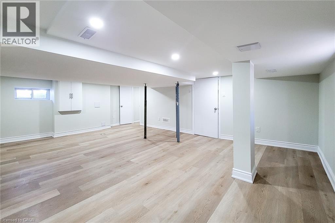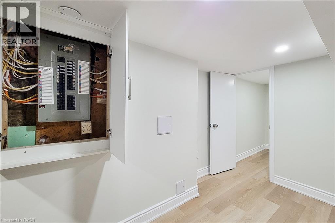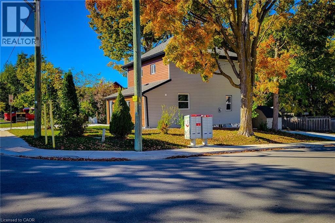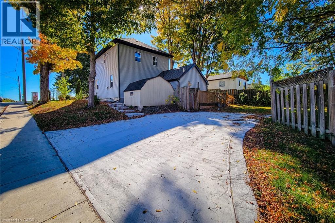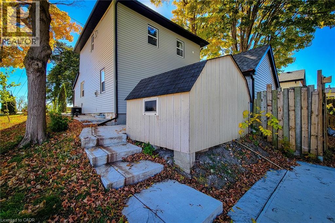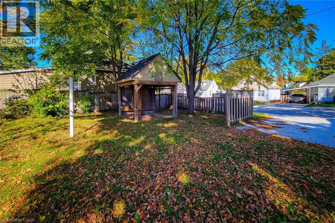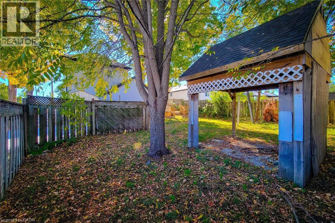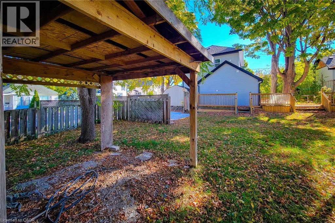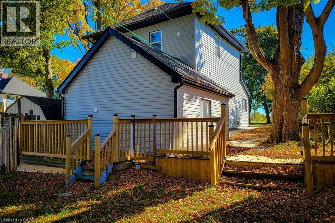727 College Avenue Woodstock, Ontario N4S 2C7
$569,000
Beautifully renovated 4-bedroom, 4-bath home on a bright corner lot in Woodstock. Featuring a modern kitchen with stainless-steel appliances, spacious living areas, and a legal bachelor suite with a private entrance, ideal for multi-generational living or separate workspace. The lower level offers useful storage or workshop potential. Finished with stylish upgrades throughout, this home also provides parking for up to eight vehicles and a yard with space for a future garden suite . Located across from College Ave Secondary School and minutes to Hwy 401 and local amenities. (id:50886)
Property Details
| MLS® Number | 40784231 |
| Property Type | Single Family |
| Amenities Near By | Park, Place Of Worship, Playground, Schools, Shopping |
| Community Features | Quiet Area |
| Features | Southern Exposure, In-law Suite |
| Parking Space Total | 8 |
Building
| Bathroom Total | 4 |
| Bedrooms Above Ground | 4 |
| Bedrooms Below Ground | 1 |
| Bedrooms Total | 5 |
| Appliances | Dishwasher, Dryer, Refrigerator, Stove |
| Architectural Style | 2 Level |
| Basement Development | Finished |
| Basement Type | Full (finished) |
| Constructed Date | 1900 |
| Construction Material | Wood Frame |
| Construction Style Attachment | Detached |
| Cooling Type | Central Air Conditioning |
| Exterior Finish | Wood |
| Heating Fuel | Natural Gas |
| Heating Type | Forced Air |
| Stories Total | 2 |
| Size Interior | 1,700 Ft2 |
| Type | House |
| Utility Water | Municipal Water |
Land
| Access Type | Highway Nearby |
| Acreage | No |
| Land Amenities | Park, Place Of Worship, Playground, Schools, Shopping |
| Sewer | Municipal Sewage System |
| Size Depth | 115 Ft |
| Size Frontage | 52 Ft |
| Size Total Text | Under 1/2 Acre |
| Zoning Description | R2 |
Rooms
| Level | Type | Length | Width | Dimensions |
|---|---|---|---|---|
| Second Level | 3pc Bathroom | Measurements not available | ||
| Second Level | 3pc Bathroom | Measurements not available | ||
| Second Level | Bedroom | 12'3'' x 18'1'' | ||
| Second Level | Bedroom | 12'1'' x 10'12'' | ||
| Second Level | Primary Bedroom | 10'1'' x 12'1'' | ||
| Lower Level | Kitchen | 10'12'' x 14'1'' | ||
| Lower Level | Bedroom | 14'12'' x 14'12'' | ||
| Main Level | 3pc Bathroom | Measurements not available | ||
| Main Level | 3pc Bathroom | Measurements not available | ||
| Main Level | Bedroom | 10'1'' x 12'12'' | ||
| Main Level | Kitchen | 10'12'' x 14'1'' | ||
| Main Level | Living Room | 18'1'' x 22'1'' |
https://www.realtor.ca/real-estate/29049833/727-college-avenue-woodstock
Contact Us
Contact us for more information
Maryam Sadeghian Varnosfaderani
Salesperson
(905) 296-1163
102b-3425 Harvester Road
Burlington, Ontario L7N 3N1
(905) 296-4988
(905) 296-1163
stonemill.ca/

