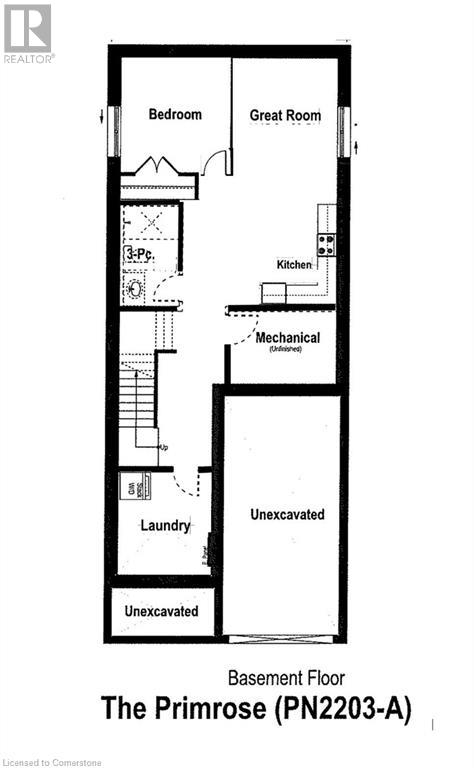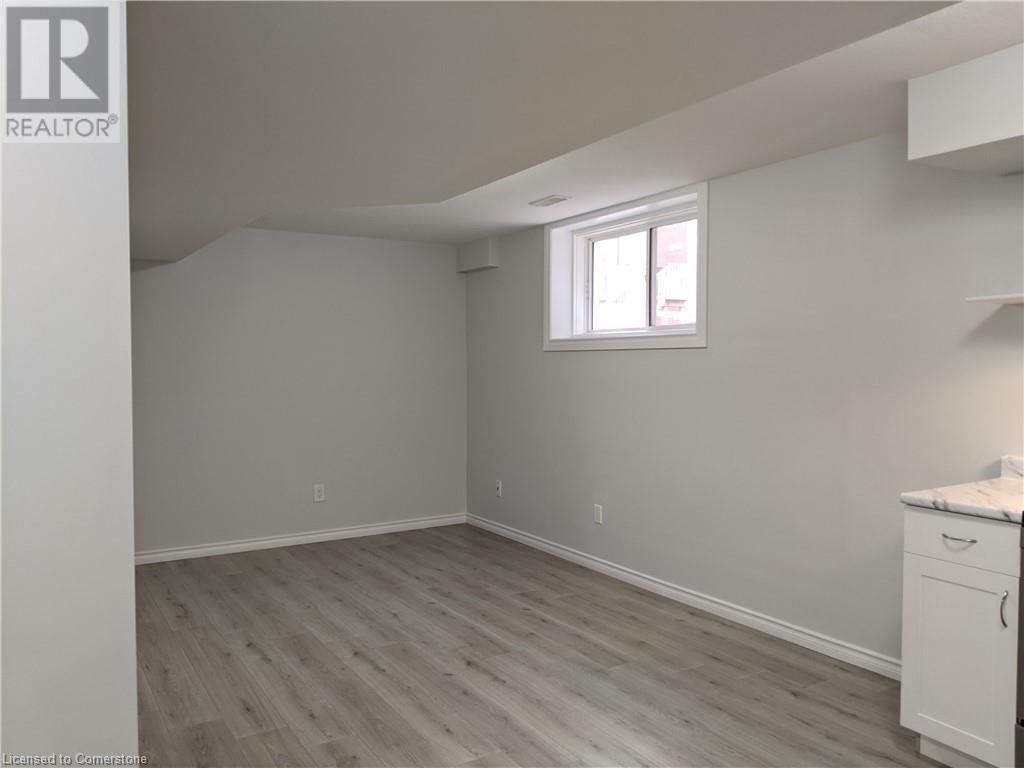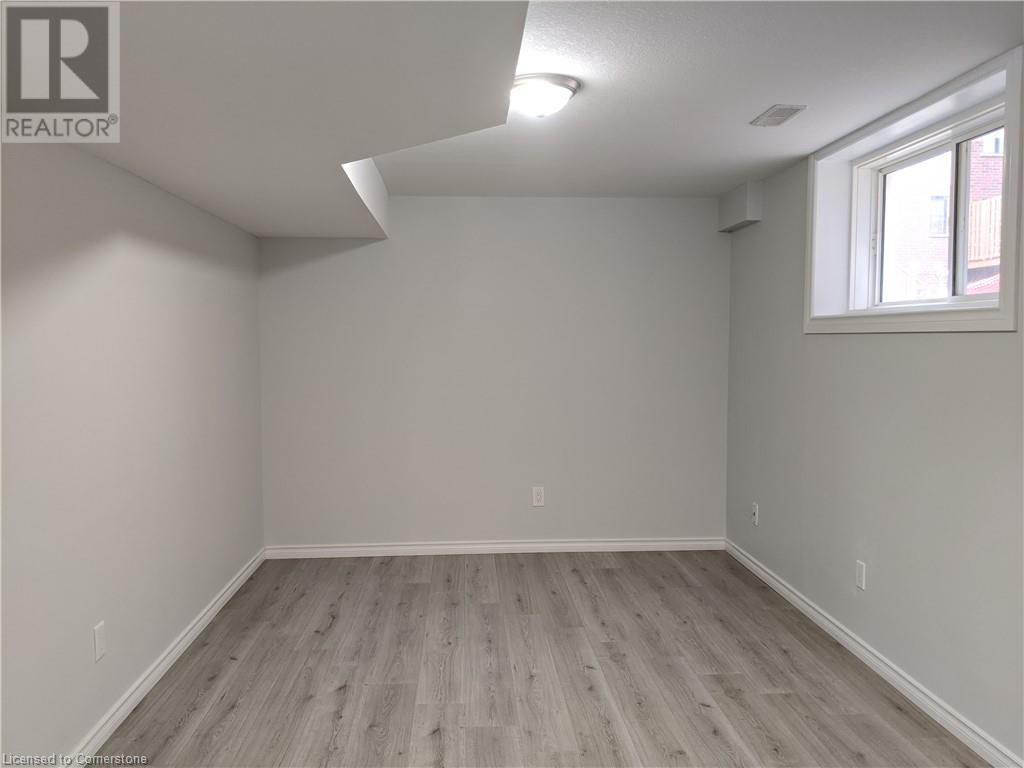727 Thomas Slee Drive Kitchener, Ontario N2P 0J4
$1,500 MonthlyInsurance
Includes all utilities (Heat/Hydro/Water)! Meticulously maintained basement apartment in sought out Doon South community. Quick access to Hwy 401 (5 min), walking trails, parks and more. This one bedroom apartment is just over 650sf. 100% Carpet Free. Built/finished in 2020. Apartment features a large bedroom 14' 2 x 9'2, large living room 14' 2 x 9'9 a spacious kitchen equipped with SS Fridge and Stove, in suite private laundry with stackable front load washer and dryer. Perfect for a Single occupant. Unit is completely separate from the main house. No access to the unit from Main House. Tenant pays their own internet/phone/TV. One Parking Spot on the driveway. Non Smoking. Due to allergies no pets allowed. Available for immediate occupancy. Book your appointment today. (id:50886)
Property Details
| MLS® Number | 40655581 |
| Property Type | Single Family |
| AmenitiesNearBy | Park, Public Transit |
| CommunityFeatures | School Bus |
| EquipmentType | Rental Water Softener, Water Heater |
| Features | Conservation/green Belt, No Pet Home |
| ParkingSpaceTotal | 1 |
| RentalEquipmentType | Rental Water Softener, Water Heater |
Building
| BathroomTotal | 1 |
| BedroomsBelowGround | 1 |
| BedroomsTotal | 1 |
| Appliances | Dryer, Refrigerator, Stove, Water Softener, Washer, Hood Fan, Window Coverings |
| BasementDevelopment | Finished |
| BasementType | Full (finished) |
| ConstructedDate | 2020 |
| ConstructionStyleAttachment | Detached |
| CoolingType | Central Air Conditioning |
| ExteriorFinish | Brick, Stone, Vinyl Siding |
| FireProtection | Smoke Detectors |
| FoundationType | Poured Concrete |
| HeatingFuel | Natural Gas |
| HeatingType | Forced Air |
| StoriesTotal | 1 |
| SizeInterior | 650 Sqft |
| Type | House |
| UtilityWater | Municipal Water |
Land
| AccessType | Highway Access, Highway Nearby |
| Acreage | No |
| LandAmenities | Park, Public Transit |
| Sewer | Municipal Sewage System |
| SizeDepth | 98 Ft |
| SizeFrontage | 30 Ft |
| SizeTotalText | Under 1/2 Acre |
| ZoningDescription | Res |
Rooms
| Level | Type | Length | Width | Dimensions |
|---|---|---|---|---|
| Basement | Laundry Room | Measurements not available | ||
| Basement | Living Room | 14'2'' x 9'9'' | ||
| Basement | Bedroom | 14'2'' x 9'2'' | ||
| Basement | Kitchen | 10'3'' x 7'3'' | ||
| Basement | 3pc Bathroom | 7'3'' x 4'8'' |
https://www.realtor.ca/real-estate/27497846/727-thomas-slee-drive-kitchener
Interested?
Contact us for more information
Ewa Munch
Salesperson
83 Erb St.w.
Waterloo, Ontario N2L 6C2
Leah Ellis Small
Salesperson
410 Conestogo Rd.#210
Waterloo, Ontario N2L 4E2



































