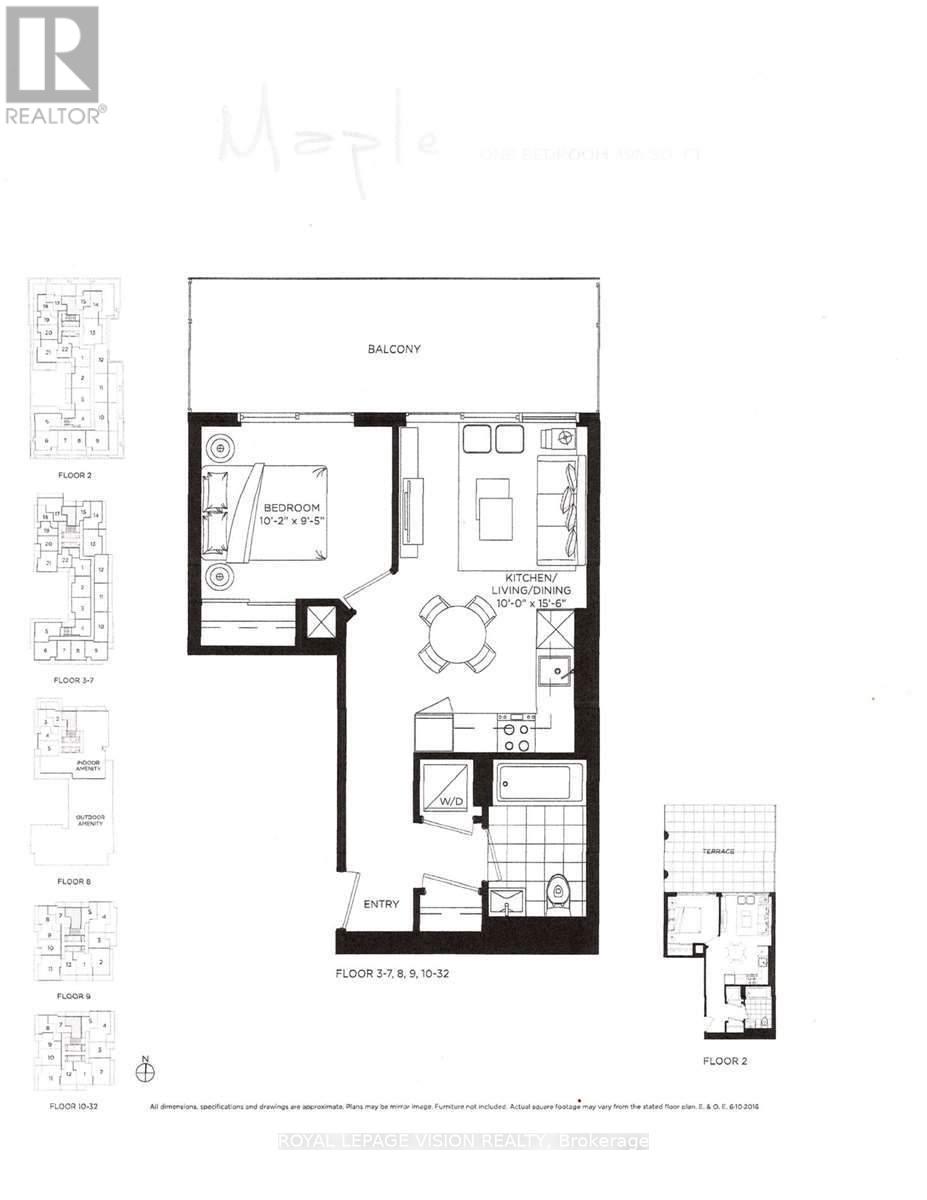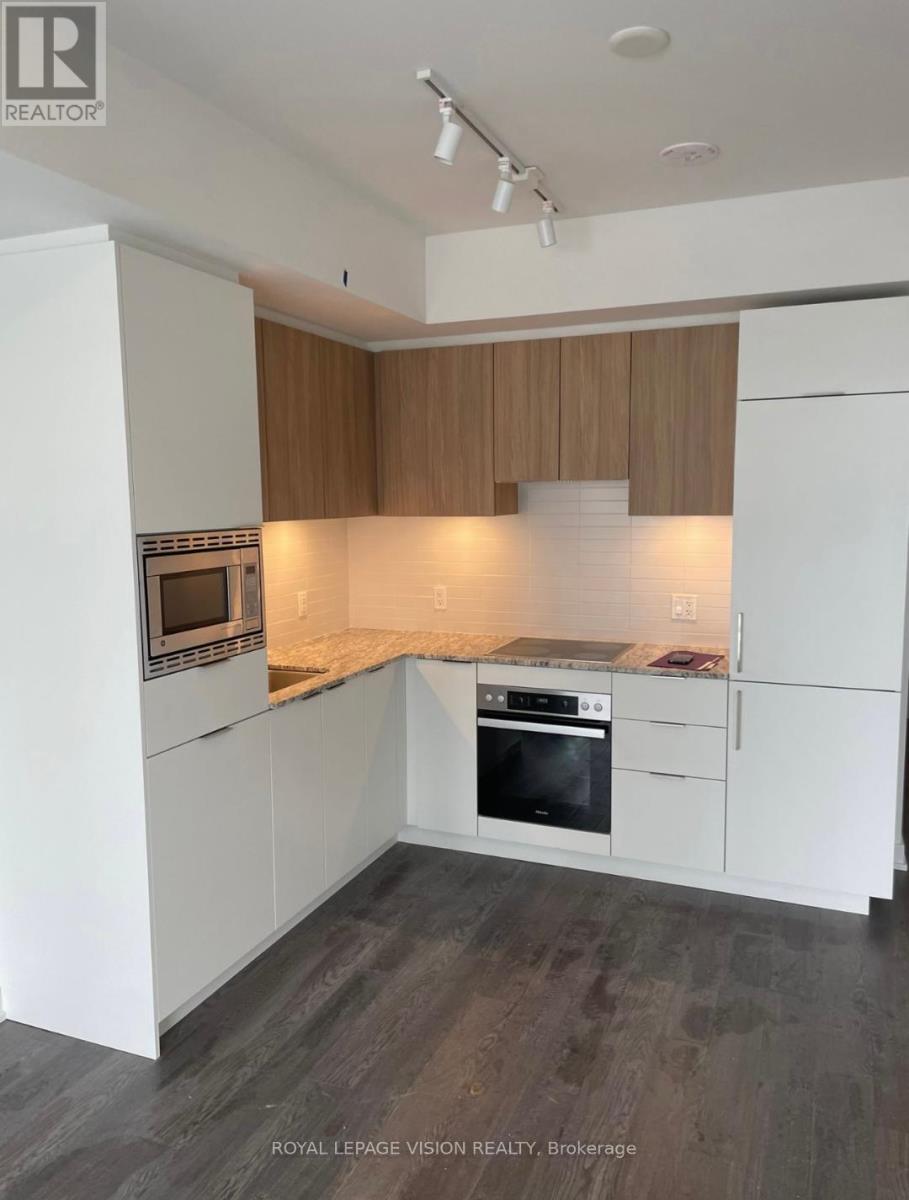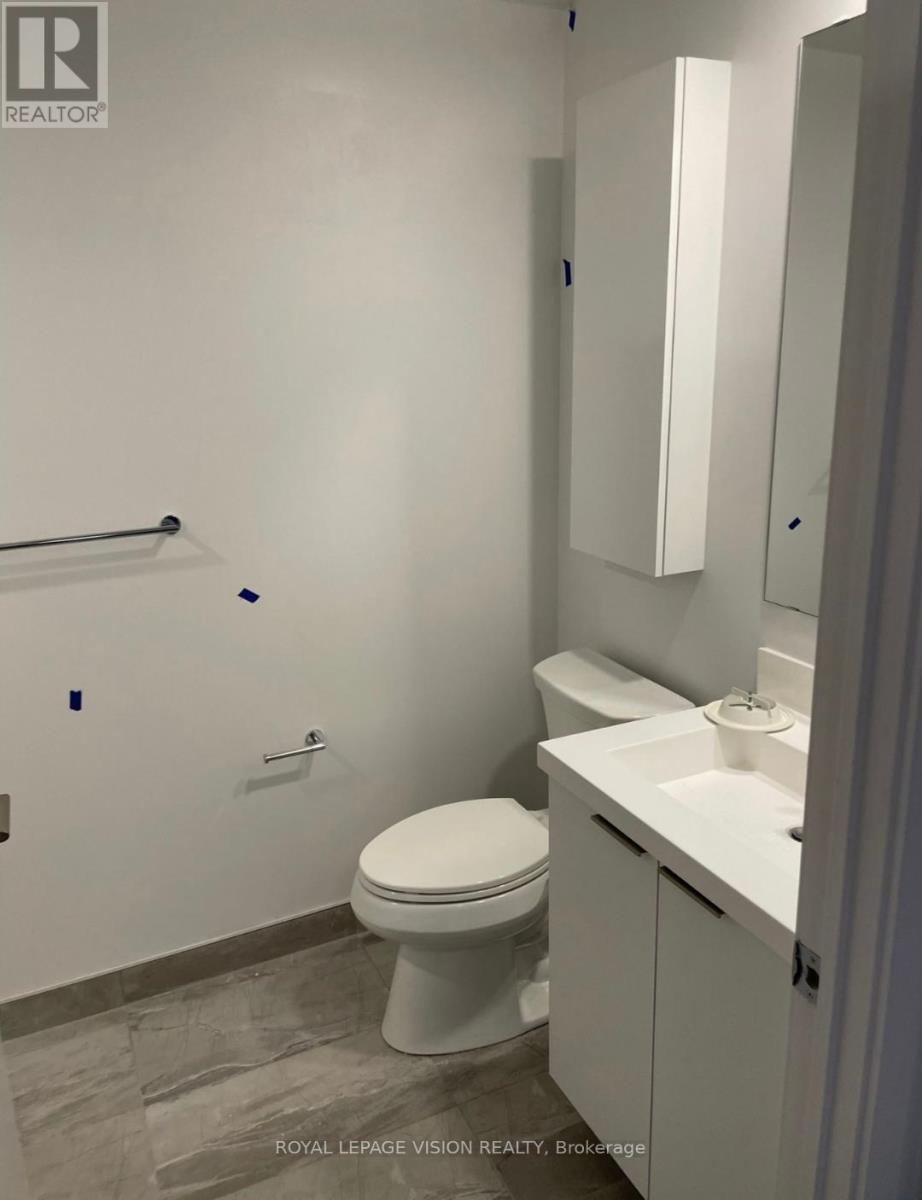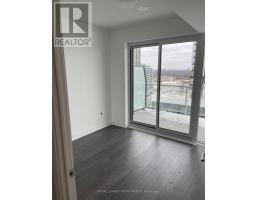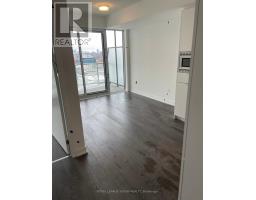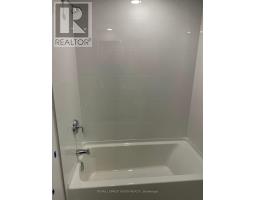728 - 20 O' Neill Road Toronto, Ontario M3C 3M9
1 Bedroom
1 Bathroom
0 - 499 ft2
Outdoor Pool, Indoor Pool
Central Air Conditioning
Heat Pump
$2,200 Monthly
Vacant and professionally cleaned One Bedroom with locker - Legal Level A Unit 15 ( no parking ) 495 sq ft Maple model plus 2 walkouts to a huge balcony at Shops on Don Mills condos phase 2 ( shorter tower ). Landlord will consider 2 years or longer term lease, tenant peace of mind. All wood / ceramic floors no carpet, steps to all that Shops on Don Mills outdoor retail mall has to offer - bars, restaurants, VIP cinemas, TD bank, Metro Grocery, retail shops. (id:50886)
Property Details
| MLS® Number | C12378037 |
| Property Type | Single Family |
| Neigbourhood | North York |
| Community Name | Banbury-Don Mills |
| Amenities Near By | Public Transit, Park |
| Community Features | Pet Restrictions |
| Features | Balcony, Carpet Free |
| Pool Type | Outdoor Pool, Indoor Pool |
Building
| Bathroom Total | 1 |
| Bedrooms Above Ground | 1 |
| Bedrooms Total | 1 |
| Age | 0 To 5 Years |
| Amenities | Security/concierge, Exercise Centre, Party Room, Storage - Locker |
| Appliances | Blinds, Cooktop, Dishwasher, Dryer, Microwave, Oven, Stove, Washer, Refrigerator |
| Cooling Type | Central Air Conditioning |
| Exterior Finish | Concrete |
| Fire Protection | Security System |
| Flooring Type | Wood |
| Heating Fuel | Electric |
| Heating Type | Heat Pump |
| Size Interior | 0 - 499 Ft2 |
| Type | Apartment |
Parking
| No Garage |
Land
| Acreage | No |
| Land Amenities | Public Transit, Park |
Rooms
| Level | Type | Length | Width | Dimensions |
|---|---|---|---|---|
| Flat | Dining Room | 4.72 m | 3.05 m | 4.72 m x 3.05 m |
| Flat | Kitchen | 4.72 m | 3.05 m | 4.72 m x 3.05 m |
| Flat | Bedroom | 2.87 m | 3.09 m | 2.87 m x 3.09 m |
Contact Us
Contact us for more information
George Kozaris
Broker
www.georgekozaris.com/
Royal LePage Vision Realty
1051 Tapscott Rd #1b
Toronto, Ontario M1X 1A1
1051 Tapscott Rd #1b
Toronto, Ontario M1X 1A1
(416) 321-2228
(416) 321-0002
royallepagevision.com/

