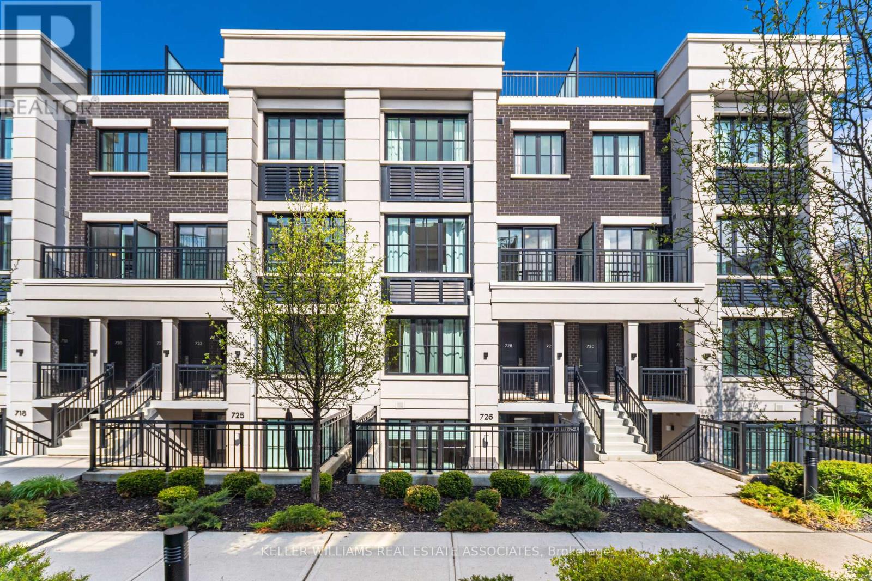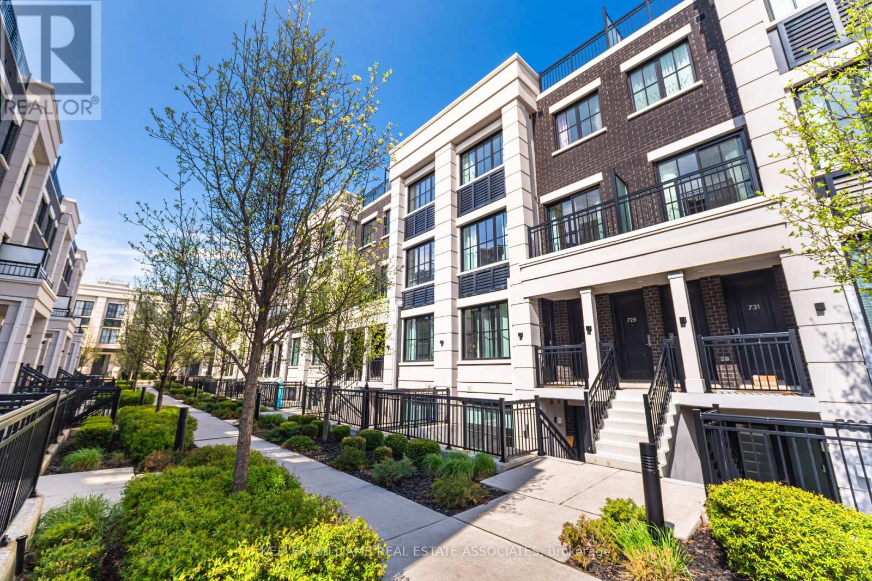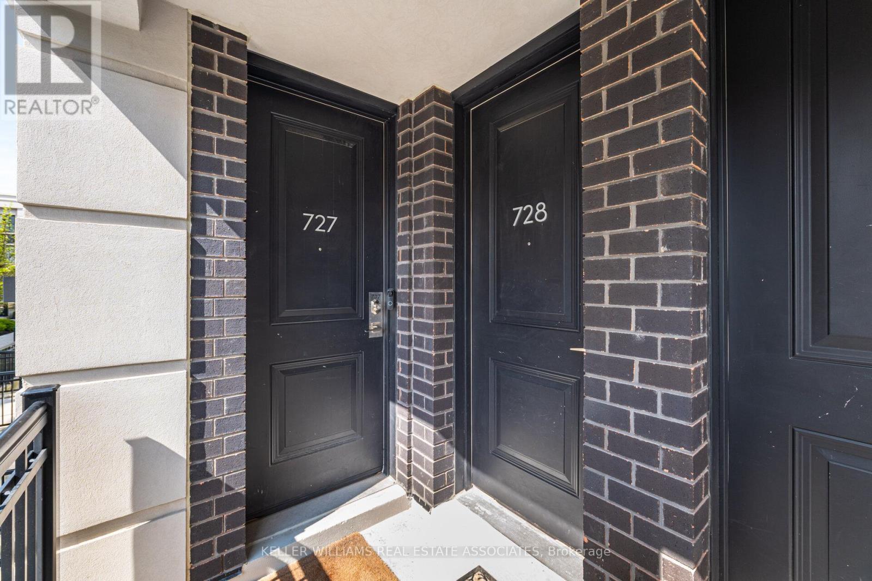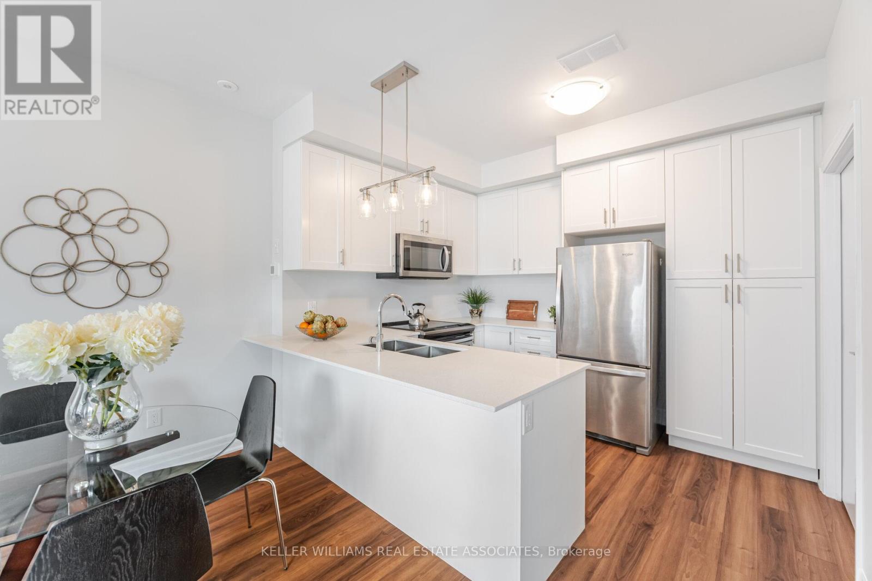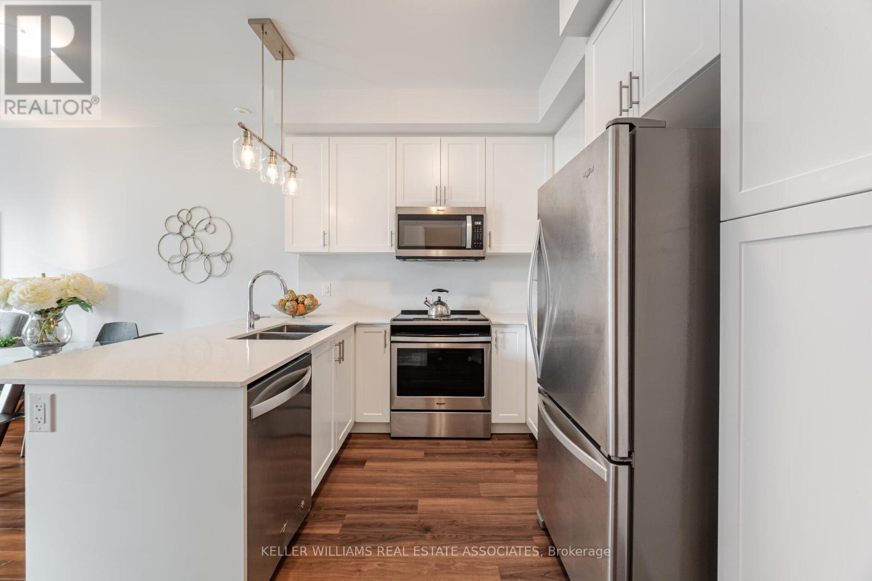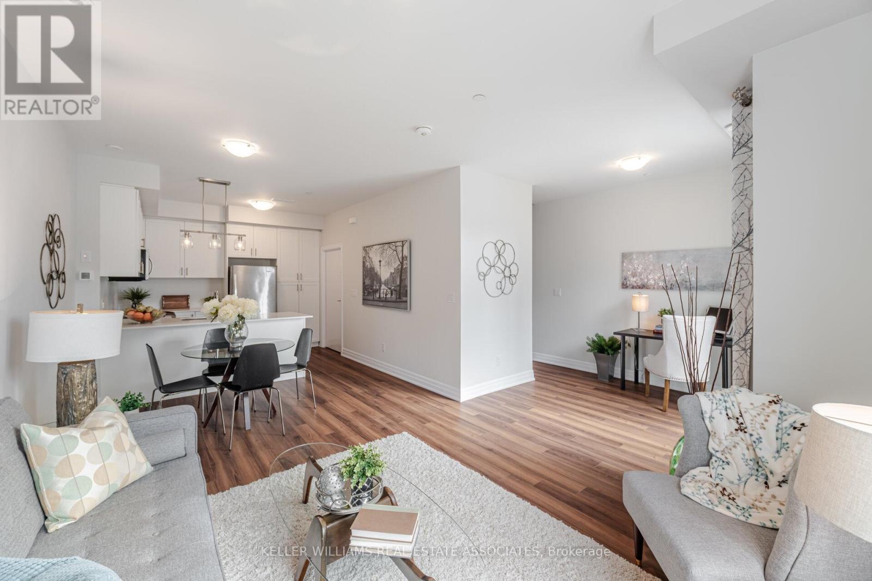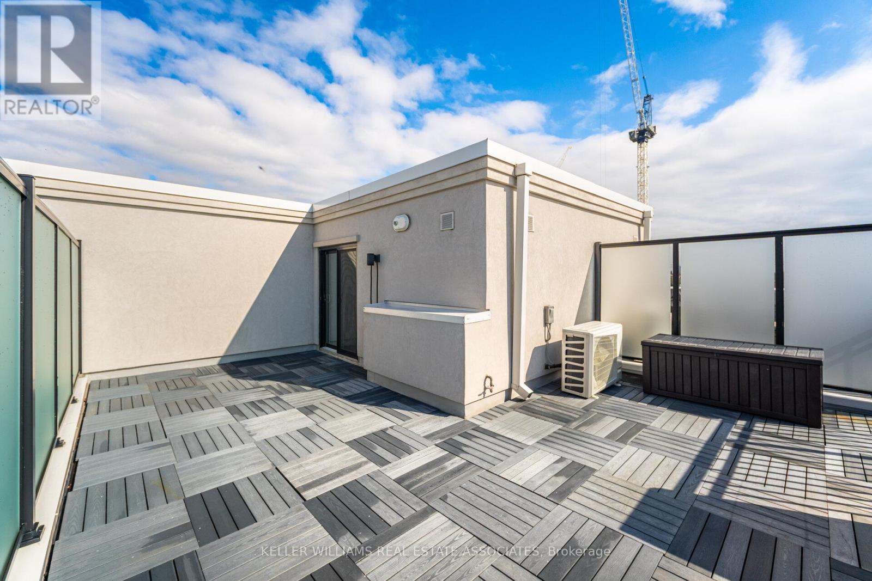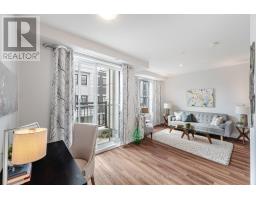728 - 665 Cricklewood Drive Mississauga, Ontario L5G 0B9
$849,900Maintenance, Insurance, Common Area Maintenance, Water, Parking
$402.93 Monthly
Maintenance, Insurance, Common Area Maintenance, Water, Parking
$402.93 MonthlyAn incredible opportunity to enter the market in one of Mississauga's most desirable neighbourhoods - Mineola! This bright and spacious, freshly painted, 2-bedroom, 2-bathroom condo townhouse offers 1,284 sq ft across two levels, plus a stunning sun-filled rooftop terrace. The open-concept main floor features pot lights and a modern kitchen with stainless steel appliances and a large pantry, overlooking the living/dining area. Upstairs, you'll find two generous bedrooms with double closets, including a primary suite with a private 4-piece ensuite. A separate 3-piece bath serves the second bedroom and guests. Enjoy outdoor living at its best on the expansive rooftop terrace, complete with gas BBQ hookup and water hose - perfect for entertaining. Located minutes from the lake, parks, trails, Port Credit, GO Station, QEW, schools, Community Centre, golf courses, and more. A perfect start for first-time buyers in a vibrant, connected community! (id:50886)
Property Details
| MLS® Number | W12130392 |
| Property Type | Single Family |
| Community Name | Mineola |
| Amenities Near By | Park, Schools, Public Transit |
| Community Features | Pet Restrictions, Community Centre, School Bus |
| Features | In Suite Laundry |
| Parking Space Total | 1 |
Building
| Bathroom Total | 2 |
| Bedrooms Above Ground | 2 |
| Bedrooms Total | 2 |
| Age | 0 To 5 Years |
| Amenities | Storage - Locker |
| Appliances | Dishwasher, Dryer, Microwave, Stove, Washer, Window Coverings, Refrigerator |
| Cooling Type | Central Air Conditioning |
| Exterior Finish | Brick |
| Flooring Type | Laminate, Carpeted |
| Heating Fuel | Natural Gas |
| Heating Type | Forced Air |
| Size Interior | 1,200 - 1,399 Ft2 |
| Type | Row / Townhouse |
Parking
| Underground | |
| Garage |
Land
| Acreage | No |
| Land Amenities | Park, Schools, Public Transit |
Rooms
| Level | Type | Length | Width | Dimensions |
|---|---|---|---|---|
| Main Level | Living Room | 3.63 m | 3.34 m | 3.63 m x 3.34 m |
| Main Level | Dining Room | 3.63 m | 2.34 m | 3.63 m x 2.34 m |
| Main Level | Kitchen | 3.44 m | 2.98 m | 3.44 m x 2.98 m |
| Main Level | Office | 2.41 m | 1 m | 2.41 m x 1 m |
| Upper Level | Primary Bedroom | 2.24 m | 3.12 m | 2.24 m x 3.12 m |
| Upper Level | Bedroom 2 | 3.34 m | 2 m | 3.34 m x 2 m |
https://www.realtor.ca/real-estate/28273739/728-665-cricklewood-drive-mississauga-mineola-mineola
Contact Us
Contact us for more information
Susi Kostyniuk
Broker
susihomes.com/
www.facebook.com/susihomes
1939 Ironoak Way #101
Oakville, Ontario L6H 3V8
(905) 949-8866
(905) 949-6262

