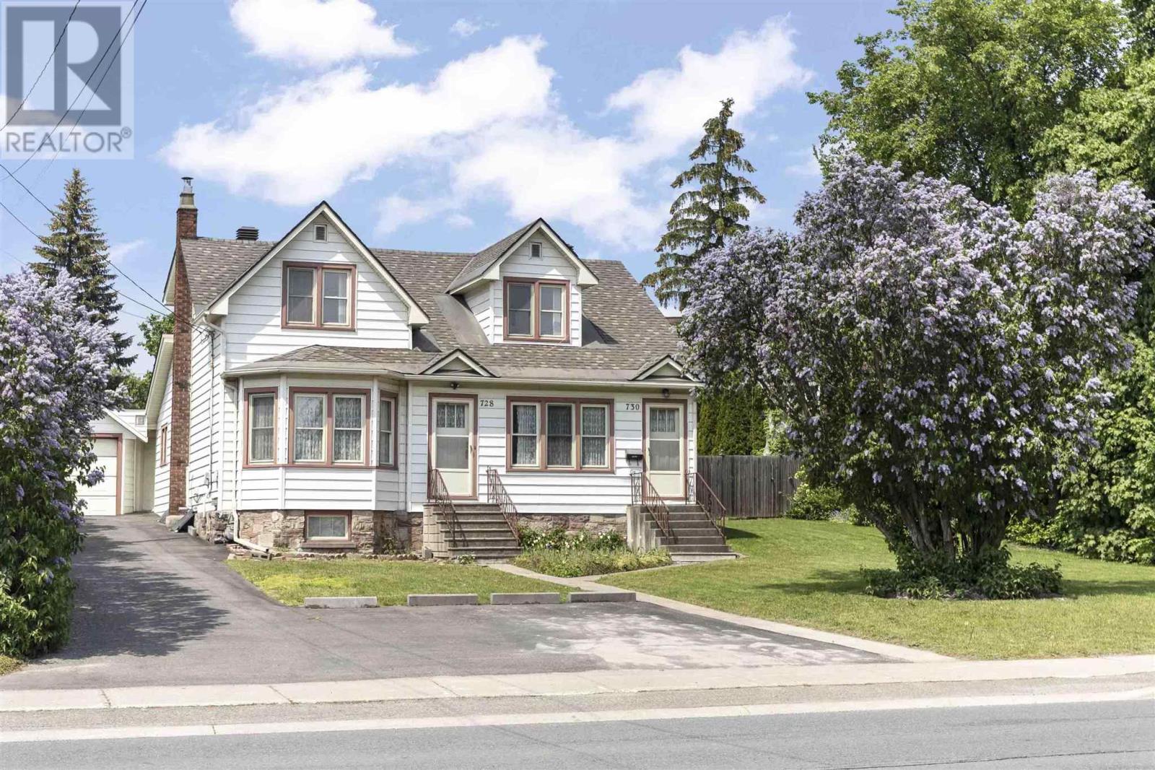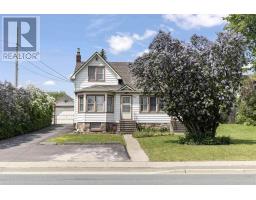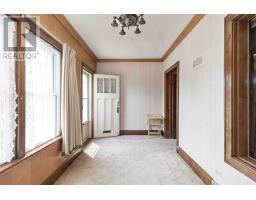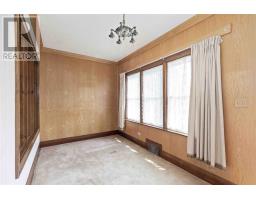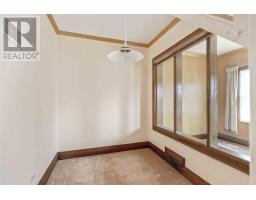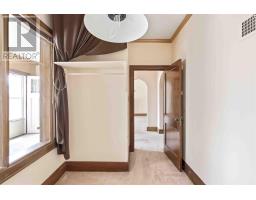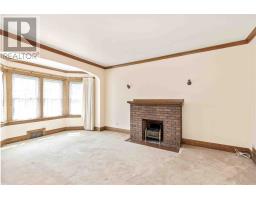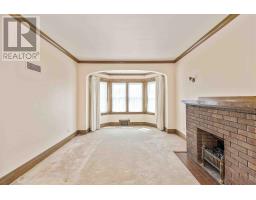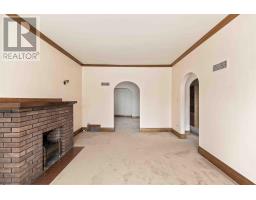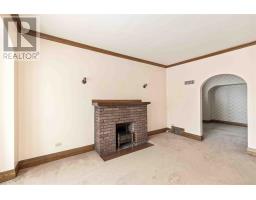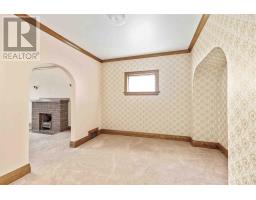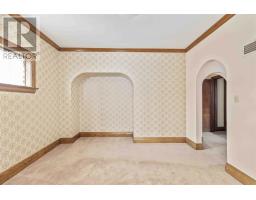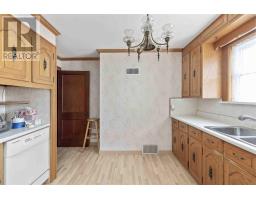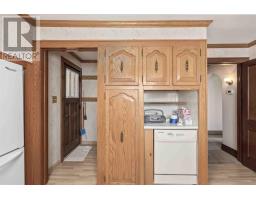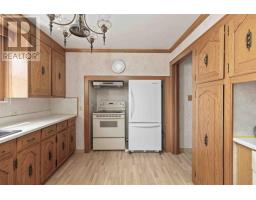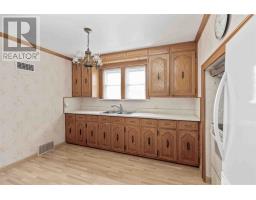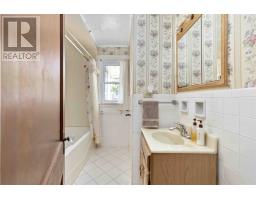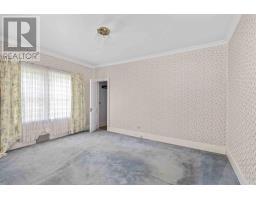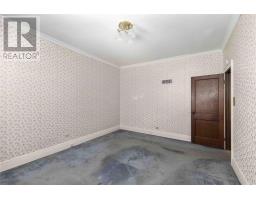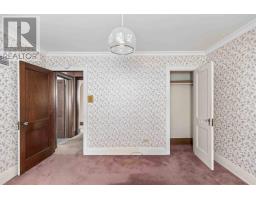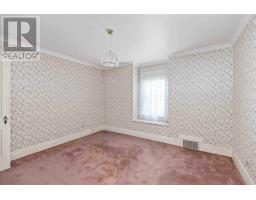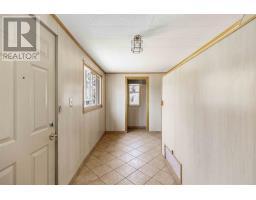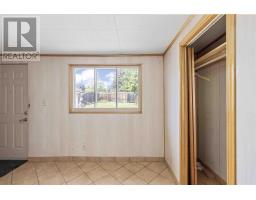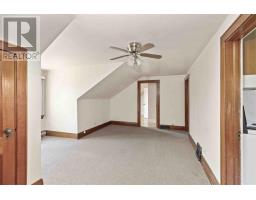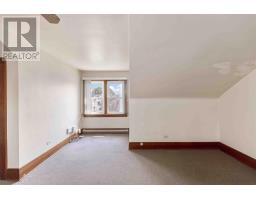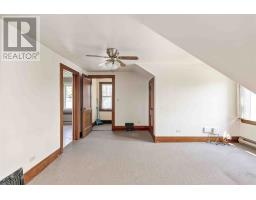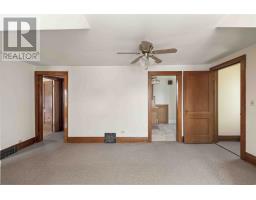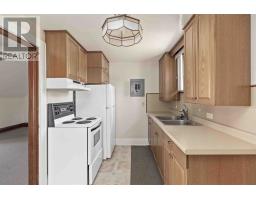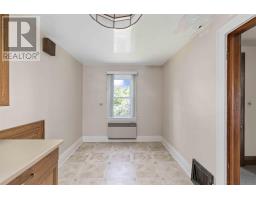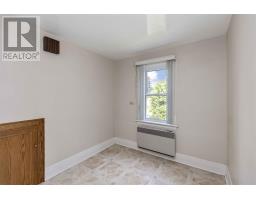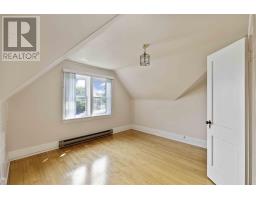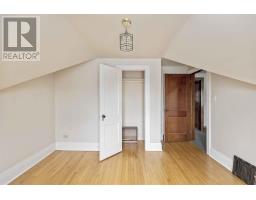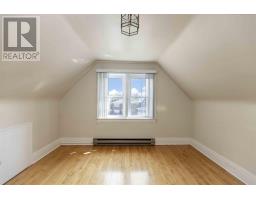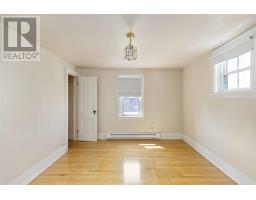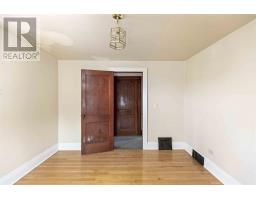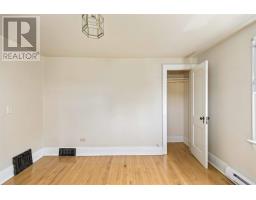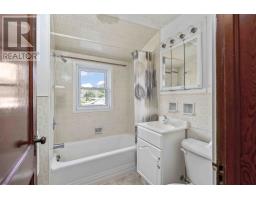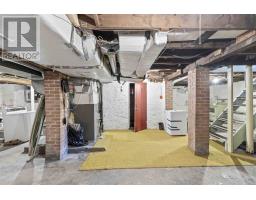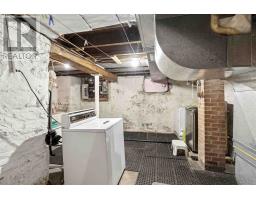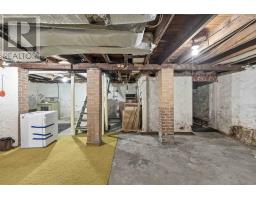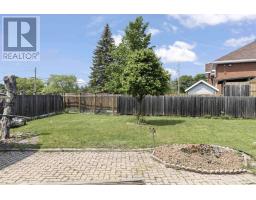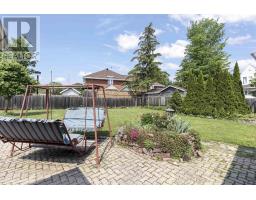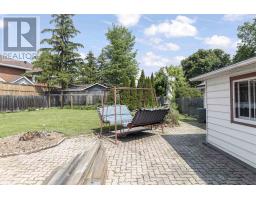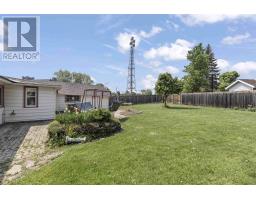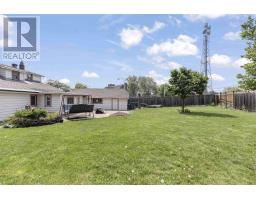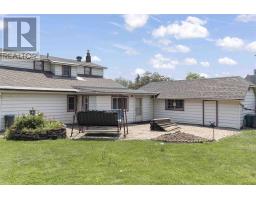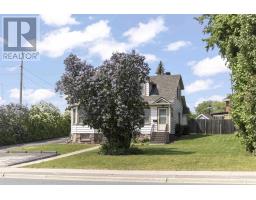728-730 Wellington St E Sault Ste. Marie, Ontario P6A 2M7
$329,900
Welcome to 728-730 Wellington Street East; this property is loaded with character, charm and prestige! As soon as you pull up the paved drive; you are welcomed by the towering Lilacs, mature trees and stunning gardens. As you would expect from a home of this age; high ceilings, loads of original wood character, built in nooks, smoke free and so much more! Currently setup as a duplex but could easily convert to a 2554 sqft home! Hint Hint, if you don't like carpet, roll them back and you may just find hardwood (maple) floors!! Call today for your private viewing. (id:50886)
Property Details
| MLS® Number | SM251416 |
| Property Type | Single Family |
| Community Name | Sault Ste. Marie |
| Communication Type | High Speed Internet |
| Community Features | Bus Route |
| Features | Paved Driveway |
Building
| Bathroom Total | 2 |
| Bedrooms Above Ground | 4 |
| Bedrooms Total | 4 |
| Age | Over 26 Years |
| Appliances | All, Stove, Dryer, Dishwasher, Refrigerator |
| Basement Type | Full |
| Construction Style Attachment | Detached |
| Exterior Finish | Siding |
| Foundation Type | Stone |
| Heating Fuel | Electric, Natural Gas |
| Heating Type | Baseboard Heaters, Forced Air |
| Stories Total | 2 |
| Size Interior | 2,554 Ft2 |
| Utility Water | Municipal Water |
Parking
| Garage | |
| Attached Garage |
Land
| Access Type | Road Access |
| Acreage | No |
| Fence Type | Fenced Yard |
| Sewer | Sanitary Sewer |
| Size Frontage | 81.2000 |
| Size Total Text | Under 1/2 Acre |
Rooms
| Level | Type | Length | Width | Dimensions |
|---|---|---|---|---|
| Second Level | Living Room | 16.9x11.0 | ||
| Second Level | Kitchen | 16.9x11.0 | ||
| Second Level | Bedroom | 12x11.4 | ||
| Second Level | Bedroom | 11.9x10.8 | ||
| Second Level | Bathroom | 6.9x5.4 | ||
| Main Level | Sunroom | 7.8x16.6 | ||
| Main Level | Living Room | 12x18.8 | ||
| Main Level | Dining Room | 9.9x12 | ||
| Main Level | Office | 8.9x7 | ||
| Main Level | Bedroom | 11.6x15 | ||
| Main Level | Bedroom | 10.7x12.3 | ||
| Main Level | Bathroom | 8.10x5 | ||
| Main Level | Kitchen | 13.4x13 | ||
| Main Level | Foyer | 17x7.6 |
Utilities
| Cable | Available |
| Electricity | Available |
| Natural Gas | Available |
| Telephone | Available |
https://www.realtor.ca/real-estate/28420311/728-730-wellington-st-e-sault-ste-marie-sault-ste-marie
Contact Us
Contact us for more information
Kyle Schneider
Salesperson
(705) 942-6502
exitrealtyssm.com/
207 Northern Ave E - Suite 1
Sault Ste. Marie, Ontario P6B 4H9
(705) 942-6500
(705) 942-6502
(705) 942-6502
www.exitrealtyssm.com/

