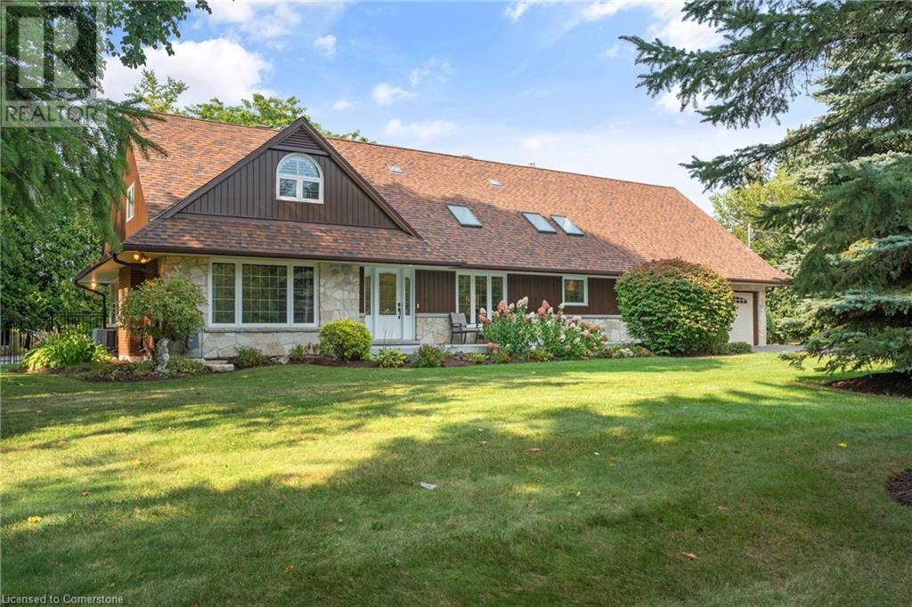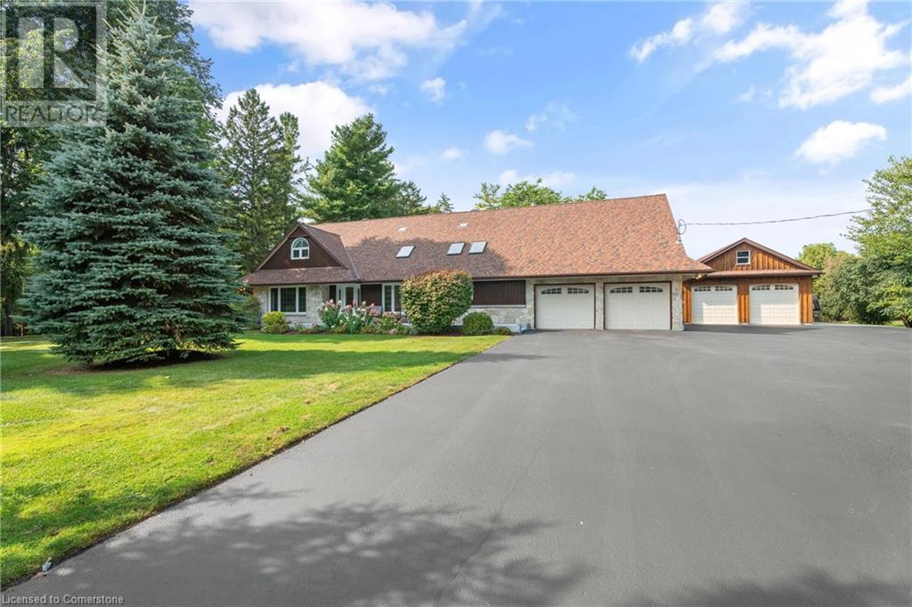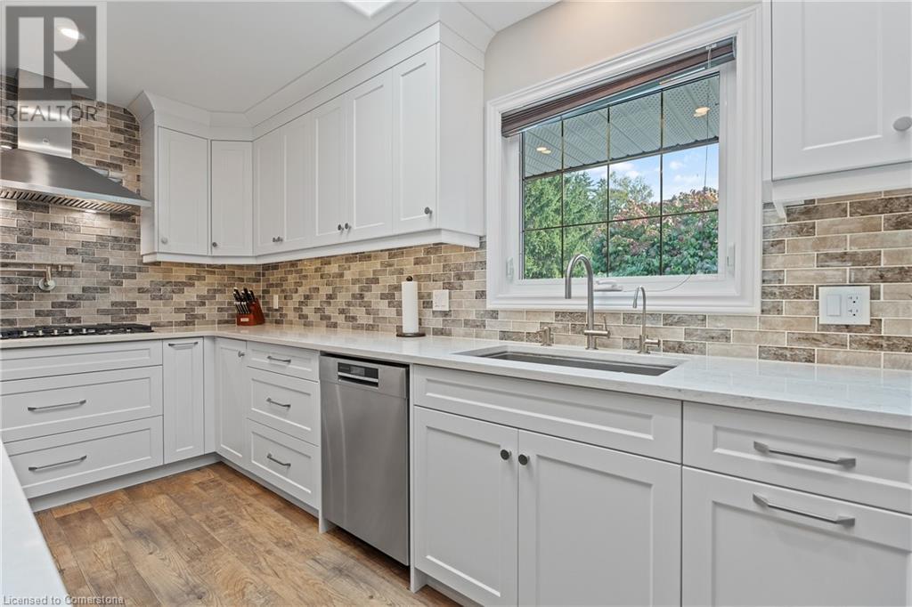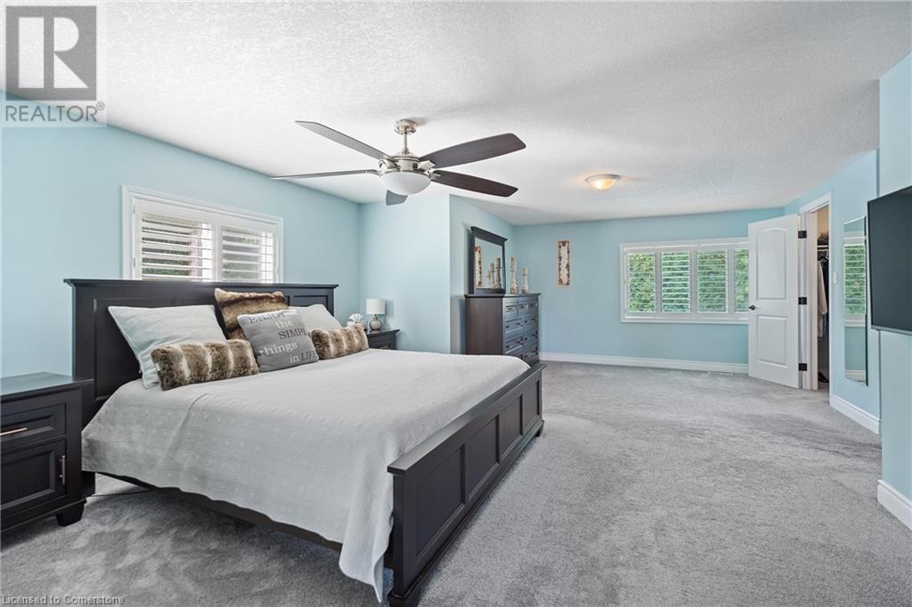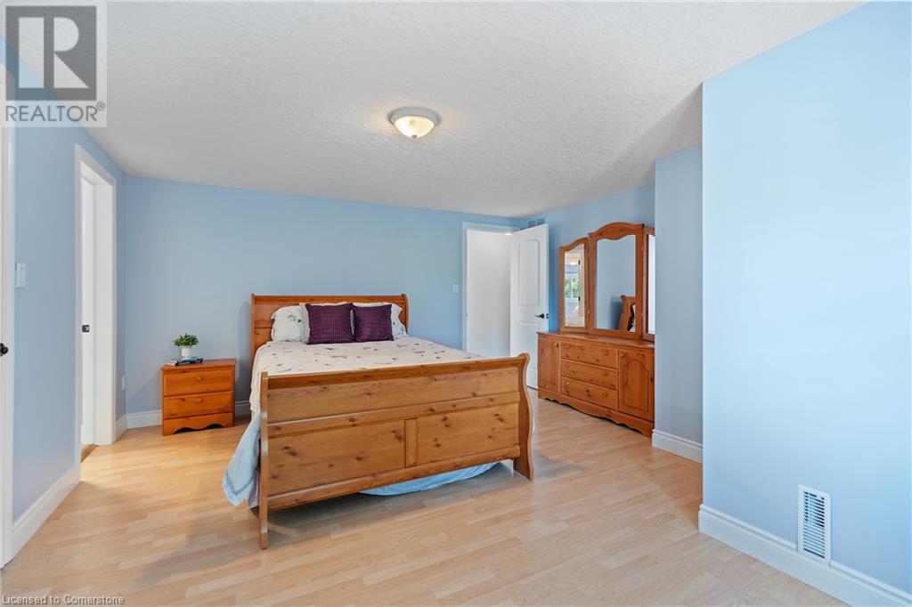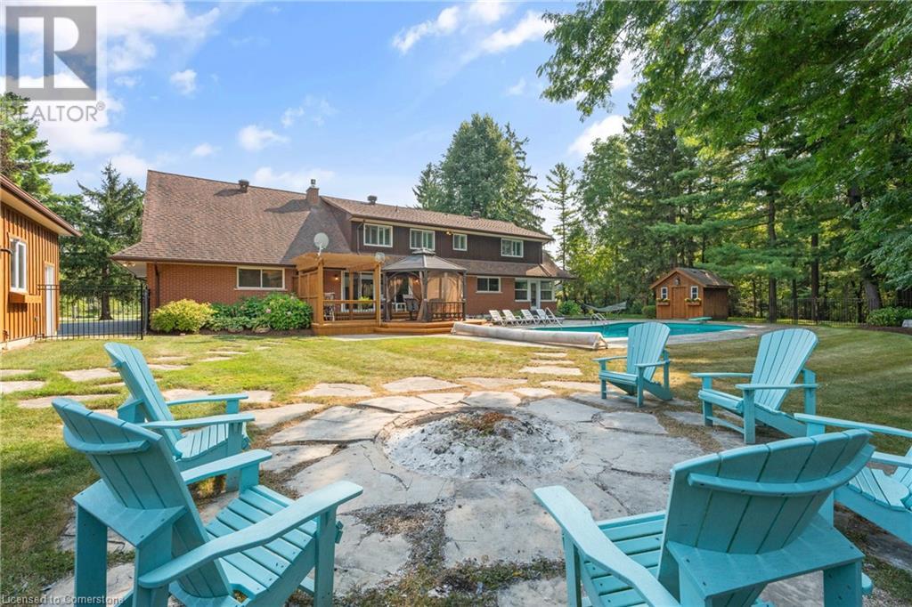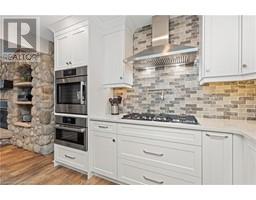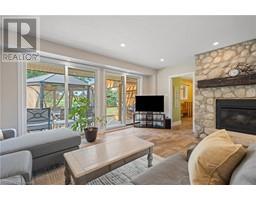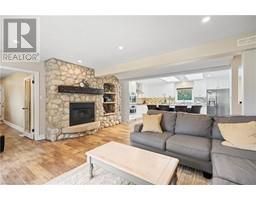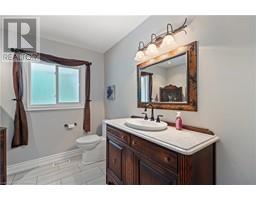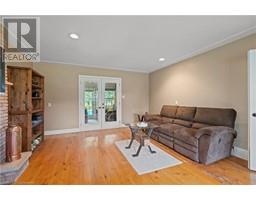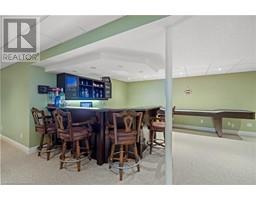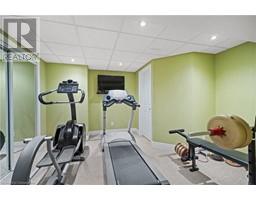728 Country Squire Road Waterloo, Ontario N2J 4G8
$1,864,900
This private 1.12-acre property is surrounded by mature woodland and a pristine natural setting. It is adjacent to the Grand River, South Western Ontario’s primary waterway, and next door to some of the grandest homes in the region. 728 Country Squire Road features a large country home loaded with amenities and upgrades. Recent updates include a chef’s kitchen with modern quartz counters, soft-close cabinetry, and premium appliances; all drenched in natural sunlight from the southern exposure skylights. A generous floor plan offers large bedrooms with direct access to well-appointed bathrooms and walk-in closets. Mechanically renovated and maintained to a very high standard, including boiler and furnace heating, recirculating hot water, and radiant in-floor heating through much of the house. The vast recreation space downstairs houses a gym, a built-in theatre space, a bar, and a walkout to the beautiful yard. The grounds showcase flowering gardens and a broad, wide lawn irrigated with well water (the house has municipal water). Enjoy your country estate from the expansive deck or the concrete stone patio surrounding a large, boiler heated in-ground swimming pool. Residents will also be thrilled by the immaculate 864 sq ft two-storey detached workshop, with radiant heated floors via a separate high efficiency boiler. Also includes a 2-piece bathroom, parking for 4 vehicles and attic. Notice the side parking to the workshop with a 34’ concrete driveway prepared for RV use, including 50 AMP electrical service, water line and sewage cleanout to the Septic system. Between the large driveway, the workshop and a large two-car attached garage, there is room for large gatherings with the equivalent parking. This location is truly unique to Waterloo. Surrounded by GRCA protected areas, discerning Buyers should rest assured of future privacy for this luxury enclave. A chance to own a legacy piece of property. Visit the brokerage website for all the information and video. (id:50886)
Property Details
| MLS® Number | 40647061 |
| Property Type | Single Family |
| AmenitiesNearBy | Park, Place Of Worship, Playground |
| CommunityFeatures | Quiet Area |
| Features | Cul-de-sac, Backs On Greenbelt, Conservation/green Belt, Paved Driveway, Automatic Garage Door Opener |
| ParkingSpaceTotal | 16 |
| PoolType | Inground Pool |
| Structure | Porch |
Building
| BathroomTotal | 4 |
| BedroomsAboveGround | 4 |
| BedroomsTotal | 4 |
| Appliances | Dishwasher, Dryer, Refrigerator, Stove, Water Softener, Water Purifier, Washer, Gas Stove(s), Hood Fan, Window Coverings, Garage Door Opener, Hot Tub |
| ArchitecturalStyle | 2 Level |
| BasementDevelopment | Finished |
| BasementType | Full (finished) |
| ConstructionStyleAttachment | Detached |
| CoolingType | Central Air Conditioning |
| ExteriorFinish | Aluminum Siding, Brick Veneer |
| FireplacePresent | Yes |
| FireplaceTotal | 3 |
| Fixture | Ceiling Fans |
| HalfBathTotal | 1 |
| HeatingFuel | Natural Gas |
| HeatingType | Forced Air, Radiant Heat |
| StoriesTotal | 2 |
| SizeInterior | 4390 Sqft |
| Type | House |
| UtilityWater | Municipal Water, Well |
Parking
| Attached Garage | |
| Detached Garage |
Land
| Acreage | No |
| LandAmenities | Park, Place Of Worship, Playground |
| LandscapeFeatures | Lawn Sprinkler, Landscaped |
| Sewer | Septic System |
| SizeDepth | 200 Ft |
| SizeFrontage | 243 Ft |
| SizeTotalText | 1/2 - 1.99 Acres |
| ZoningDescription | R-1 |
Rooms
| Level | Type | Length | Width | Dimensions |
|---|---|---|---|---|
| Second Level | Bedroom | 25'3'' x 15'7'' | ||
| Second Level | 5pc Bathroom | Measurements not available | ||
| Second Level | 5pc Bathroom | Measurements not available | ||
| Second Level | Bedroom | 14'8'' x 17'9'' | ||
| Second Level | Primary Bedroom | 21'7'' x 31'4'' | ||
| Lower Level | Other | 8'1'' x 7'8'' | ||
| Lower Level | Gym | 16'1'' x 12'6'' | ||
| Lower Level | 2pc Bathroom | Measurements not available | ||
| Lower Level | Storage | 13'11'' x 19'11'' | ||
| Lower Level | Recreation Room | 35'11'' x 29'2'' | ||
| Main Level | Living Room | 17'1'' x 16'2'' | ||
| Main Level | Kitchen | 15'8'' x 13'3'' | ||
| Main Level | Dining Room | 12'3'' x 13'3'' | ||
| Main Level | 3pc Bathroom | Measurements not available | ||
| Main Level | Bedroom | 12'6'' x 12'8'' | ||
| Main Level | Sunroom | 12'6'' x 10'11'' | ||
| Main Level | Family Room | 13'11'' x 20'1'' |
https://www.realtor.ca/real-estate/27418791/728-country-squire-road-waterloo
Interested?
Contact us for more information
John Benjamins
Salesperson
26 River Valley Drive
Kitchener, Ontario N2C 2V6

