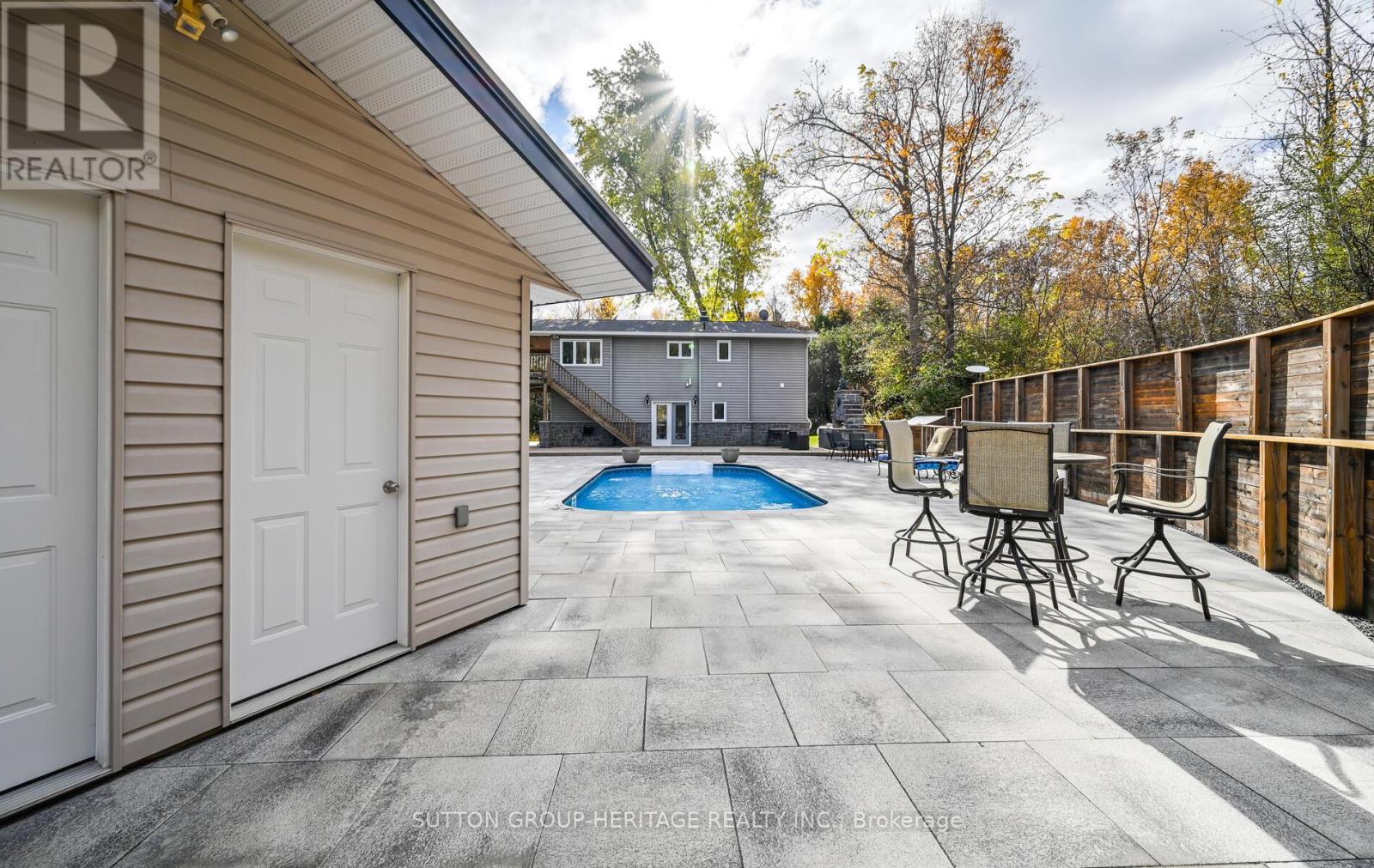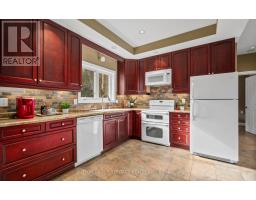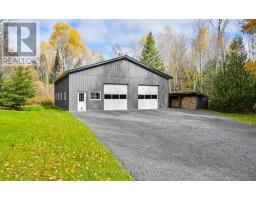728 Sandford Road Uxbridge, Ontario L9P 1R2
$1,699,000
This property has it all! 10 picturesque treed acres with stream & scenic walking trail. Minutes to town. Charming 3 bedroom open concept home features family size kitchen w double sink and easy care ceramic flooring + w/o to side and rear decks w stone fireplace/barbecue. Main floor primary bedroom w 3 pc ensuite, 2 other bedrooms w wood floors, 4 pc bath w soaker tub, Main floor laundry. Family room w Vaulted ceilings, wood floors & wood burning fireplace. Office w w/o to upper deck. Enjoy the view. 2000 sq ft insulated & heated shop w13 ft ceiling height, 3 10 x 10 ft insulated doors, 2 man doors, water & hydro + a separate driveway - plenty of room for all your toys. The backyard oasis is an entertainer's delight. Features in-ground pool w stone patios, fire pit, Summer house w sit up bar- (wired for TV) Also has a water line plus line for Sani flow. The shop has in floor heating that is fired by a wood fired boiler stove (could be converted to propane) There is an electric furnace as well. The owner heats the shop with another wood stove. There is a wood shed plus drive shed. **** EXTRAS **** Heating on the main floor is in floor with 3 zones, Upper level is hot water radiators. The 3 wood burners are not Wett certified. Water Sample attached to the listing. (id:50886)
Open House
This property has open houses!
1:00 pm
Ends at:3:00 pm
Property Details
| MLS® Number | N9510997 |
| Property Type | Single Family |
| Community Name | Rural Uxbridge |
| Features | Wooded Area |
| ParkingSpaceTotal | 16 |
| PoolType | Inground Pool |
| Structure | Patio(s), Workshop |
Building
| BathroomTotal | 3 |
| BedroomsAboveGround | 3 |
| BedroomsTotal | 3 |
| Amenities | Fireplace(s) |
| Appliances | Water Heater, Dishwasher, Dryer, Garage Door Opener, Microwave, Refrigerator, Stove, Washer |
| ConstructionStyleAttachment | Detached |
| ExteriorFinish | Stone, Vinyl Siding |
| FireplacePresent | Yes |
| FlooringType | Ceramic, Hardwood |
| HalfBathTotal | 1 |
| HeatingFuel | Propane |
| HeatingType | Radiant Heat |
| StoriesTotal | 2 |
| Type | House |
Parking
| Detached Garage |
Land
| Acreage | No |
| Sewer | Septic System |
| SizeDepth | 1337 Ft |
| SizeFrontage | 330 Ft |
| SizeIrregular | 330 X 1337 Ft |
| SizeTotalText | 330 X 1337 Ft |
| SurfaceWater | River/stream |
| ZoningDescription | Rural Ep |
Rooms
| Level | Type | Length | Width | Dimensions |
|---|---|---|---|---|
| Main Level | Kitchen | 3.41 m | 2.78 m | 3.41 m x 2.78 m |
| Main Level | Eating Area | 4.05 m | 2.9 m | 4.05 m x 2.9 m |
| Main Level | Primary Bedroom | 4.24 m | 3.35 m | 4.24 m x 3.35 m |
| Main Level | Foyer | 4.05 m | 2.25 m | 4.05 m x 2.25 m |
| Upper Level | Office | 4.11 m | 2.17 m | 4.11 m x 2.17 m |
| Upper Level | Great Room | 6 m | 4.2 m | 6 m x 4.2 m |
| Upper Level | Bedroom 2 | 4.02 m | 2.99 m | 4.02 m x 2.99 m |
| Upper Level | Bedroom 3 | 2.96 m | 2.68 m | 2.96 m x 2.68 m |
https://www.realtor.ca/real-estate/27581297/728-sandford-road-uxbridge-rural-uxbridge
Interested?
Contact us for more information
Colleen S. Brown
Broker
44 Baldwin Street
Whitby, Ontario L1M 1A2
Toney Arnold Brown
Salesperson
44 Baldwin Street
Whitby, Ontario L1M 1A2

















































































