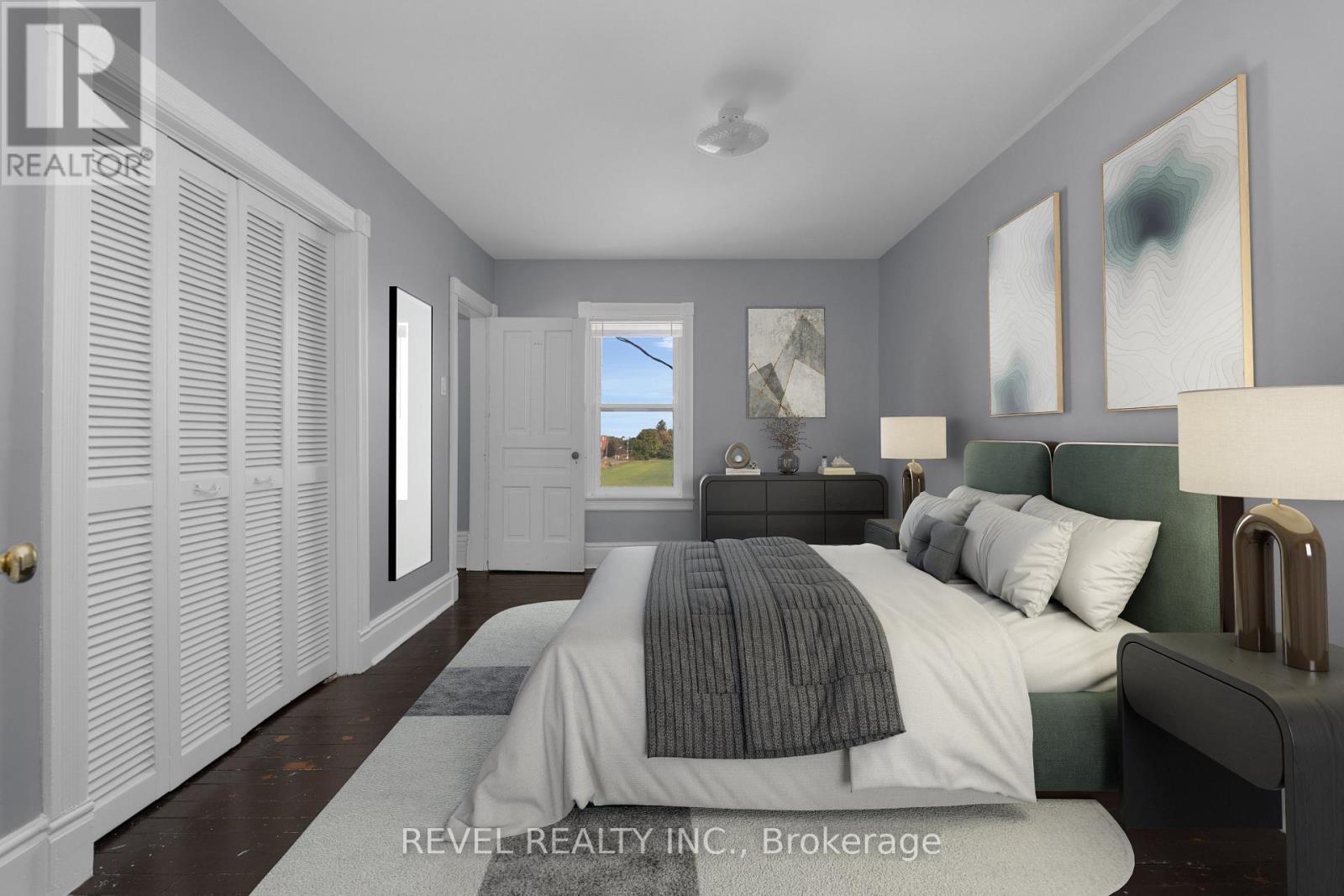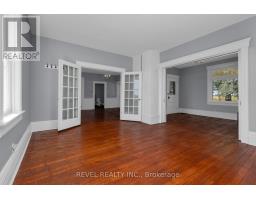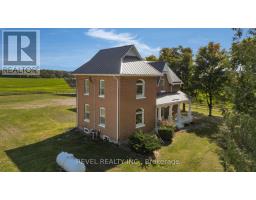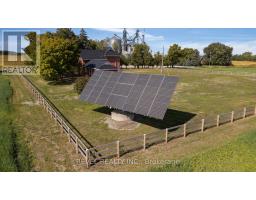7281 9th Line Essa, Ontario L0L 2N0
4 Bedroom
2 Bathroom
1999.983 - 2499.9795 sqft
Central Air Conditioning
Forced Air
$1,099,999
Experience country charm with this century farmhouse on a 1.2 acre beautiful lot in Essa, located only ten minutes to Barrie and five minutes to Thornton. Surrounded by farmland this home offers 4 bedrooms, 2 full bathrooms, plentiful living space, a covered porch, beautiful wood details throughout, charming pocket doors and lovely mature trees for privacy from the road. Located on the property is an income producing solar panel. Bring your vision and creativity to turn this property into your dream home. (id:50886)
Property Details
| MLS® Number | N9381629 |
| Property Type | Single Family |
| Community Name | Rural Essa |
| AmenitiesNearBy | Place Of Worship, Park |
| CommunityFeatures | Community Centre, School Bus |
| EquipmentType | Propane Tank |
| Features | Flat Site, Lane |
| ParkingSpaceTotal | 10 |
| RentalEquipmentType | Propane Tank |
| Structure | Porch |
| ViewType | View |
Building
| BathroomTotal | 2 |
| BedroomsAboveGround | 4 |
| BedroomsTotal | 4 |
| Appliances | Water Heater, Water Softener, Dishwasher, Dryer, Range, Stove |
| BasementDevelopment | Unfinished |
| BasementType | Partial (unfinished) |
| ConstructionStyleAttachment | Detached |
| CoolingType | Central Air Conditioning |
| ExteriorFinish | Brick, Concrete |
| FoundationType | Stone, Concrete |
| HeatingFuel | Propane |
| HeatingType | Forced Air |
| StoriesTotal | 2 |
| SizeInterior | 1999.983 - 2499.9795 Sqft |
| Type | House |
Parking
| Attached Garage |
Land
| Acreage | No |
| FenceType | Fenced Yard |
| LandAmenities | Place Of Worship, Park |
| Sewer | Septic System |
| SizeDepth | 250 Ft |
| SizeFrontage | 210 Ft |
| SizeIrregular | 210 X 250 Ft |
| SizeTotalText | 210 X 250 Ft|1/2 - 1.99 Acres |
| ZoningDescription | A |
Rooms
| Level | Type | Length | Width | Dimensions |
|---|---|---|---|---|
| Second Level | Primary Bedroom | 4.72 m | 3.16 m | 4.72 m x 3.16 m |
| Second Level | Bedroom 2 | 3.84 m | 3.51 m | 3.84 m x 3.51 m |
| Second Level | Bedroom 3 | 3.44 m | 3 m | 3.44 m x 3 m |
| Second Level | Bedroom 4 | 3.23 m | 2.7 m | 3.23 m x 2.7 m |
| Main Level | Kitchen | 4.64 m | 4.24 m | 4.64 m x 4.24 m |
| Main Level | Living Room | 4.68 m | 3.98 m | 4.68 m x 3.98 m |
| Main Level | Family Room | 5.31 m | 4.55 m | 5.31 m x 4.55 m |
| Main Level | Foyer | 3.82 m | 2.93 m | 3.82 m x 2.93 m |
| Main Level | Laundry Room | 2.48 m | 2.35 m | 2.48 m x 2.35 m |
| Main Level | Mud Room | 3.29 m | 2.02 m | 3.29 m x 2.02 m |
https://www.realtor.ca/real-estate/27502468/7281-9th-line-essa-rural-essa
Interested?
Contact us for more information
Lisa Kell
Broker
Revel Realty Inc.

















































































