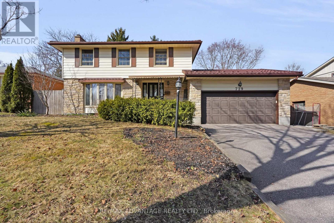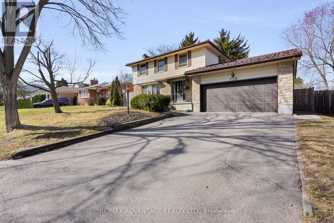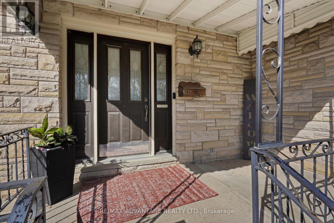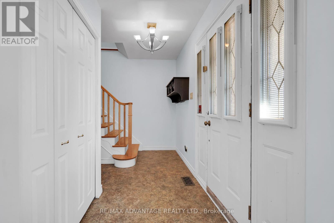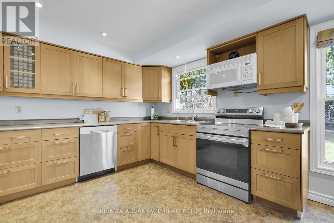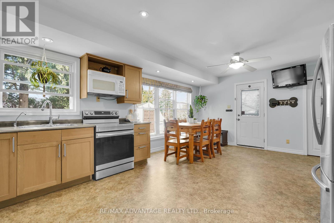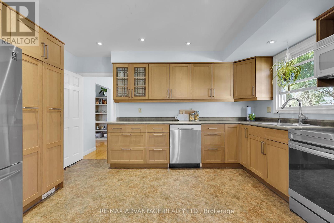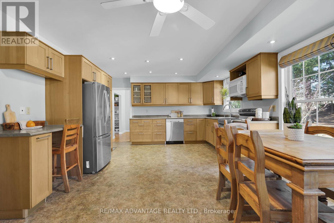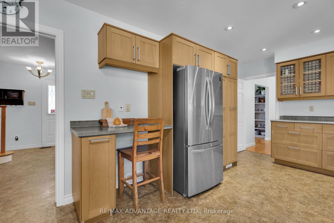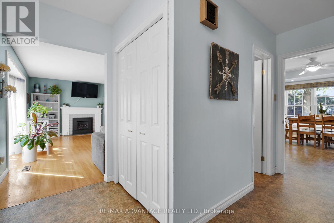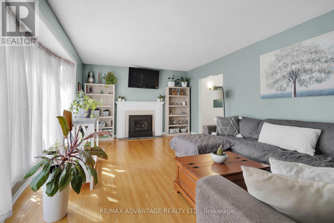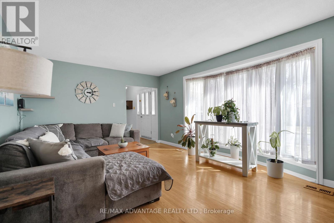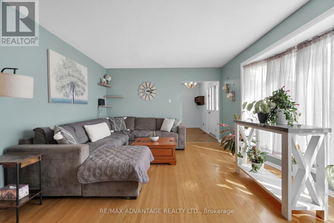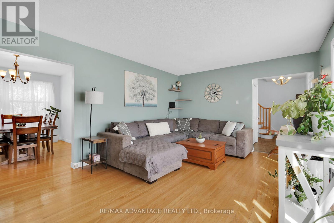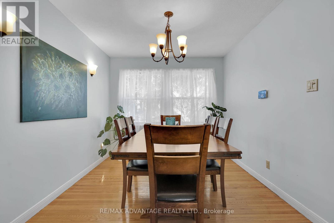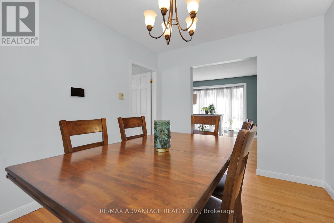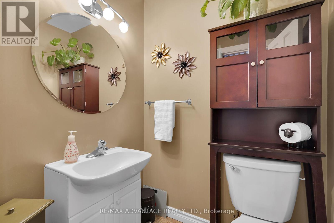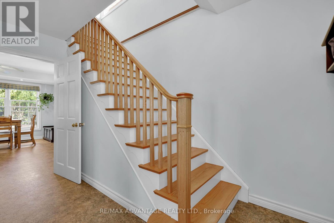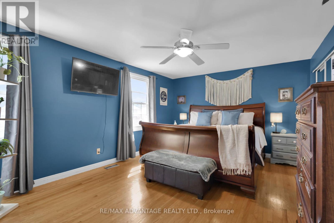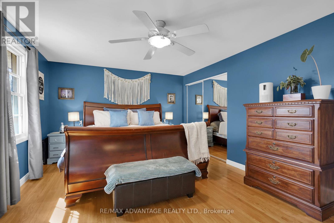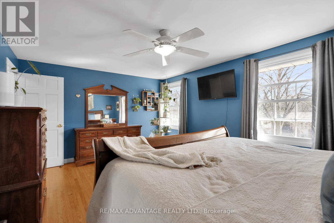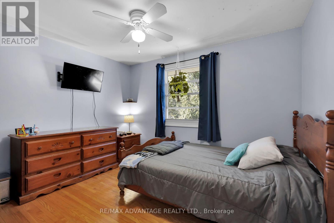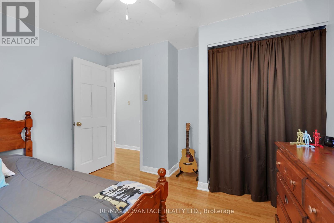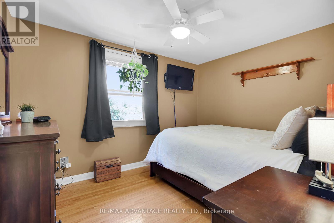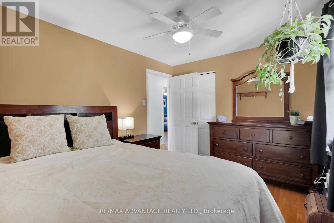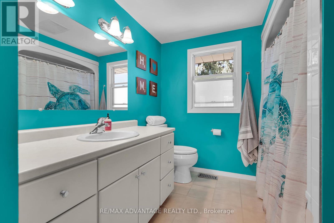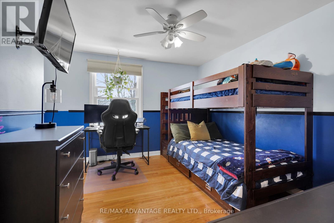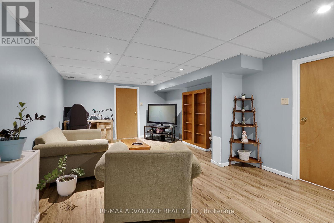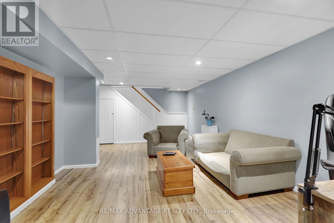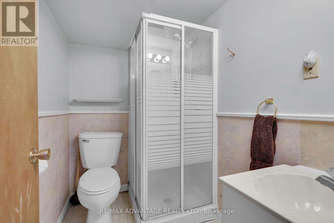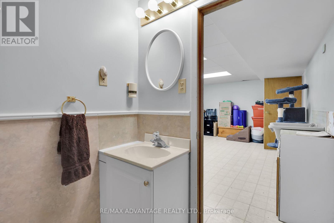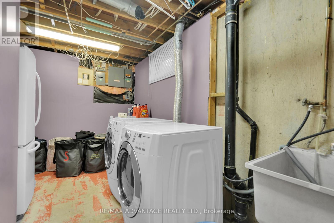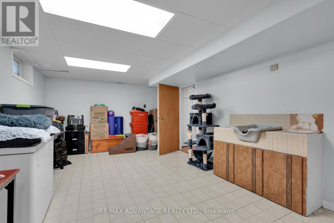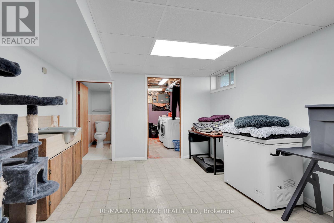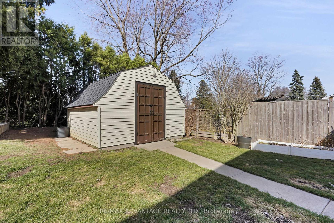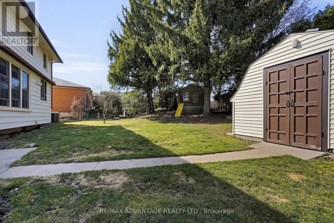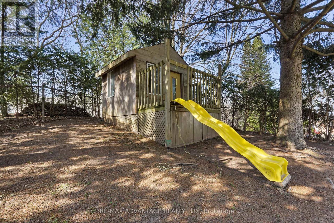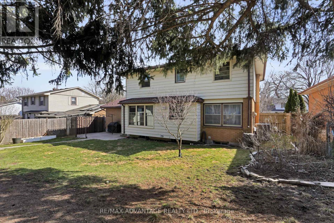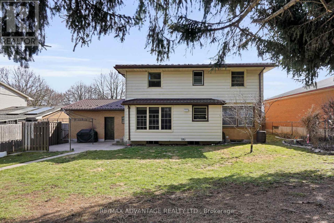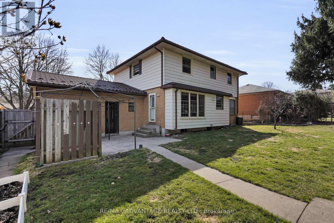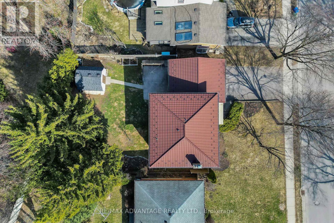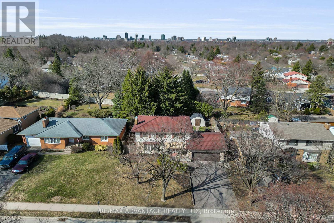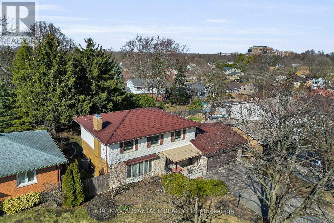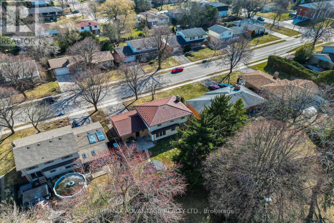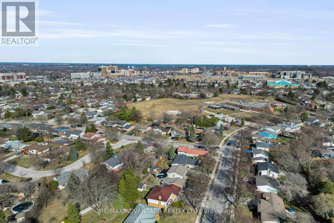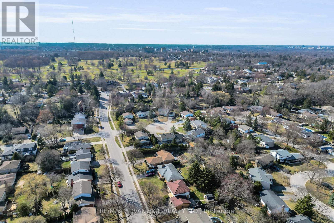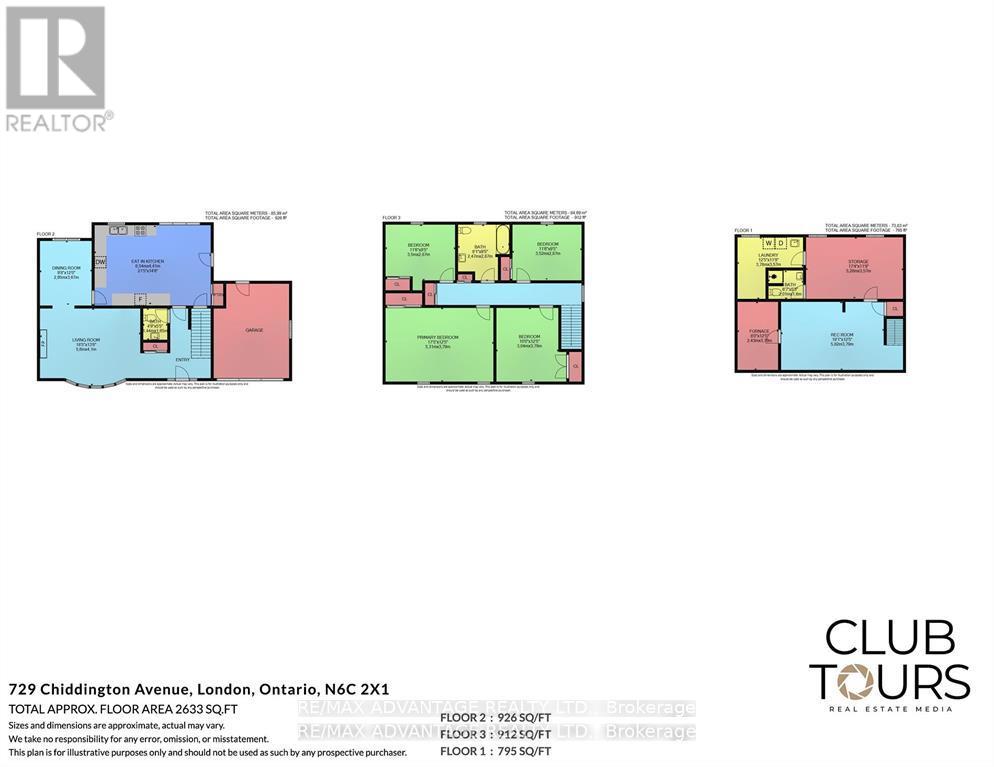729 Chiddington Avenue London South, Ontario N6C 2X1
$699,900
Welcome to true Forest City living! Sitting among mature, leafy trees, this beautifully maintained 4-bedroom, 2.5-bath home with pool-sized yard is tucked away in the highly desirable south London Lockwood Park neighbourhood. The sun-drenched living room with cozy gas fireplace is the perfect place to unwind, while the huge, bright eat-in kitchen offers ample space for cooking and gathering. Hosting is a breeze with the formal dining room just off the kitchen. Upstairs, you'll find 4 spacious bedrooms with plenty of natural light, ideal for a growing family. The finished lower level provides even more living space with a family room, games room, and full bathroom - perfect for movie nights or entertaining guests. Outside, relax on the covered front porch, or step through the kitchen to the private, fenced backyard with a patio - an ideal setting for summer BBQs. Kids will love the playhouse, while the large shed offers excellent storage or potential for a workshop. This home is in an unbeatable location - just minutes from schools, grocery stores, restaurants, Wortley Village, Highland Country Club, Mitches Park, and the scenic Westminster Ponds trails. Plus, it's a straight shot to the downtown, 401 and conveniently close to London Health Sciences Centre and Parkwood Hospital. A special gem of a neighbourhood, Lockwood Park offers a quiet, family-friendly feel while keeping you close to all the essentials. Don't miss your chance to call this incredible home yours! (id:50886)
Open House
This property has open houses!
2:00 pm
Ends at:4:00 pm
Property Details
| MLS® Number | X12087028 |
| Property Type | Single Family |
| Community Name | South R |
| Amenities Near By | Hospital, Park, Public Transit, Schools |
| Features | Carpet Free |
| Parking Space Total | 4 |
| Structure | Shed |
Building
| Bathroom Total | 3 |
| Bedrooms Above Ground | 4 |
| Bedrooms Total | 4 |
| Age | 51 To 99 Years |
| Amenities | Fireplace(s) |
| Appliances | Dishwasher, Dryer, Water Heater, Microwave, Play Structure, Stove, Washer, Window Coverings, Refrigerator |
| Basement Development | Finished |
| Basement Type | Full (finished) |
| Construction Style Attachment | Detached |
| Cooling Type | Central Air Conditioning |
| Exterior Finish | Brick, Vinyl Siding |
| Fireplace Present | Yes |
| Foundation Type | Concrete |
| Half Bath Total | 1 |
| Heating Fuel | Natural Gas |
| Heating Type | Forced Air |
| Stories Total | 2 |
| Size Interior | 1,500 - 2,000 Ft2 |
| Type | House |
| Utility Water | Municipal Water |
Parking
| Attached Garage | |
| Garage |
Land
| Acreage | No |
| Fence Type | Fenced Yard |
| Land Amenities | Hospital, Park, Public Transit, Schools |
| Sewer | Sanitary Sewer |
| Size Depth | 116 Ft |
| Size Frontage | 65 Ft |
| Size Irregular | 65 X 116 Ft |
| Size Total Text | 65 X 116 Ft |
| Zoning Description | R1-6 |
Rooms
| Level | Type | Length | Width | Dimensions |
|---|---|---|---|---|
| Second Level | Primary Bedroom | 5.31 m | 3.79 m | 5.31 m x 3.79 m |
| Second Level | Bedroom 2 | 3.04 m | 3.79 m | 3.04 m x 3.79 m |
| Second Level | Bedroom 3 | 3.5 m | 2.87 m | 3.5 m x 2.87 m |
| Second Level | Bedroom 4 | 3.52 m | 2.8 m | 3.52 m x 2.8 m |
| Second Level | Bathroom | 2.47 m | 2.87 m | 2.47 m x 2.87 m |
| Lower Level | Laundry Room | 3.78 m | 3.57 m | 3.78 m x 3.57 m |
| Lower Level | Bathroom | 2.01 m | 1.6 m | 2.01 m x 1.6 m |
| Lower Level | Recreational, Games Room | 5.82 m | 3.79 m | 5.82 m x 3.79 m |
| Main Level | Kitchen | 6.54 m | 4.41 m | 6.54 m x 4.41 m |
| Main Level | Dining Room | 2.95 m | 3.67 m | 2.95 m x 3.67 m |
| Main Level | Living Room | 5.6 m | 4.1 m | 5.6 m x 4.1 m |
| Main Level | Bathroom | 1.44 m | 1.65 m | 1.44 m x 1.65 m |
https://www.realtor.ca/real-estate/28177440/729-chiddington-avenue-london-south-south-r-south-r
Contact Us
Contact us for more information
Ann De Bono
Salesperson
(519) 852-6069
anndebonosellshomes.com/
www.facebook.com/ann.t.debono/
x.com/anndebono?lang=en
www.linkedin.com/in/anndebono/
(519) 649-6000
Celia De Bono
Salesperson
(519) 649-6000

