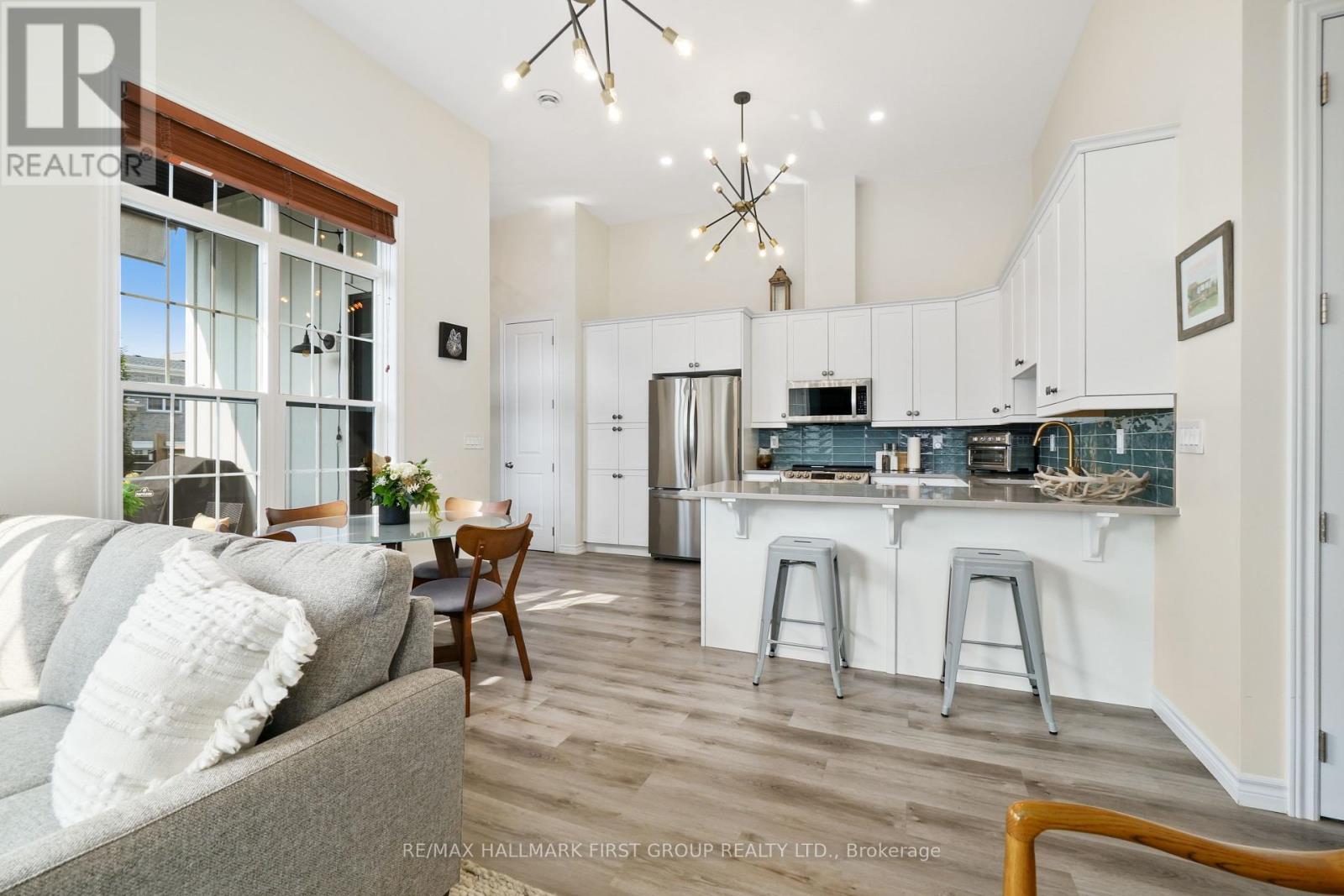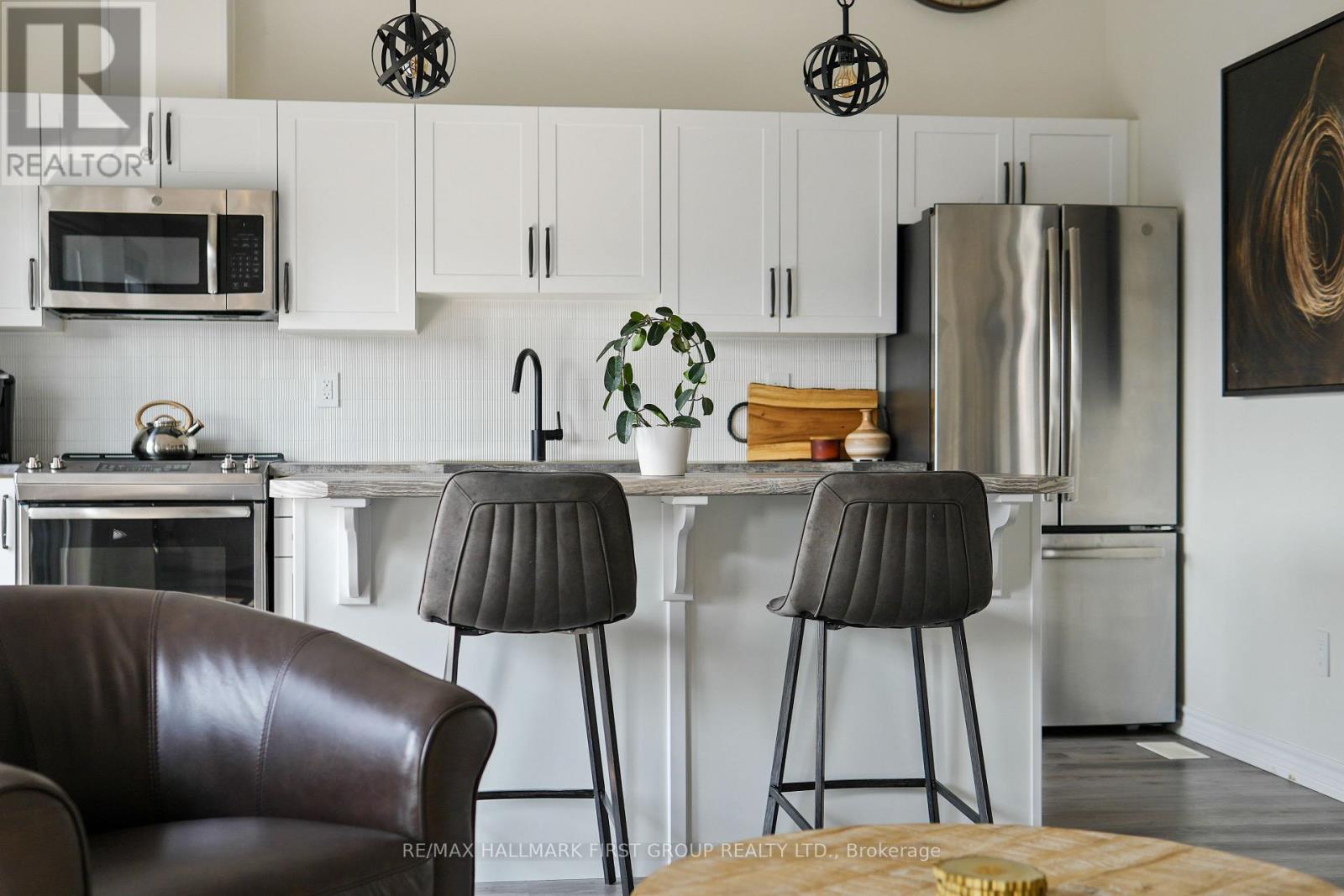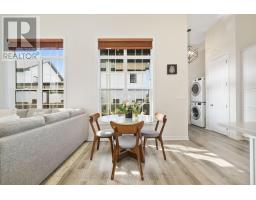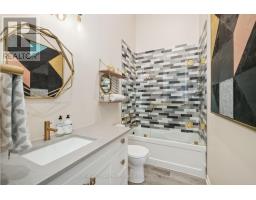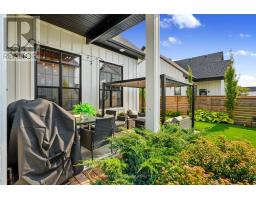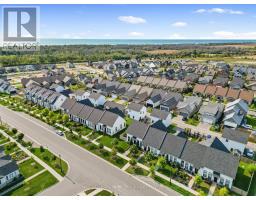729 Wilkins Gate Cobourg, Ontario K9A 0L3
$874,900Maintenance, Parcel of Tied Land
$63.41 Monthly
Maintenance, Parcel of Tied Land
$63.41 MonthlyLocated in the highly sought-after New Amherst community in Cobourg, this impressive end-unit townhouse is an excellent choice for both investors and homeowners with an eye for income potential. Featuring a thoughtfully designed 2 bedroom, 2 bathroom main level and a separate 1 bedroom, 1 bathroom loft apartment, this property offers versatility and style throughout. The main floor boasts an open-concept living area with extra-high ceilings and abundant natural light. Enjoy a sun-soaked living room complete with a cozy fireplace, recessed lighting, and contemporary fixtures seamlessly flowing into the eat-in kitchen. The kitchen is fully equipped with stainless steel appliances, an under-mounted sink, a coastal tile backsplash, a breakfast bar, and ample counter and cabinet space. Two generously sized bedrooms, including a bright primary suite with ensuite, and two full bathrooms complete the main floor and a convenient laundry area. The private loft apartment above the garage provides a modern living space with a vaulted ceiling. The spacious living room connects to an open kitchen with an island and breakfast bar, built-in appliances, and a walkout to a charming balcony. The loft includes a serene bedroom and a full bathroom, perfect for out-of-town guests or as a rental unit. Outdoor living is a delight with a tranquil and private backyard featuring a deck, perfect for entertaining or al fresco dining, and a separate patio area ideal for relaxed gatherings. The yard is fully fenced and beautifully landscaped with low-maintenance perennials, creating a peaceful retreat for you and your four-legged friends. Located close to all major amenities, just moments from Northumberland Hills Hospital, and with easy access to the 401, this property offers a balance of convenience, comfort, and income-generating potential that is hard to beat. (id:50886)
Property Details
| MLS® Number | X9385145 |
| Property Type | Single Family |
| Community Name | Cobourg |
| AmenitiesNearBy | Hospital, Park |
| CommunityFeatures | Community Centre |
| Features | In-law Suite |
| ParkingSpaceTotal | 3 |
| Structure | Porch, Patio(s), Deck |
Building
| BathroomTotal | 3 |
| BedroomsAboveGround | 3 |
| BedroomsTotal | 3 |
| Appliances | Dishwasher, Dryer, Refrigerator, Stove, Washer, Window Coverings |
| ArchitecturalStyle | Bungalow |
| ConstructionStyleAttachment | Attached |
| CoolingType | Central Air Conditioning |
| ExteriorFinish | Wood |
| FireplacePresent | Yes |
| FoundationType | Slab |
| HeatingFuel | Natural Gas |
| HeatingType | Forced Air |
| StoriesTotal | 1 |
| Type | Row / Townhouse |
| UtilityWater | Municipal Water |
Parking
| Detached Garage |
Land
| Acreage | No |
| FenceType | Fenced Yard |
| LandAmenities | Hospital, Park |
| LandscapeFeatures | Landscaped |
| Sewer | Sanitary Sewer |
| SizeDepth | 116 Ft ,2 In |
| SizeFrontage | 43 Ft |
| SizeIrregular | 43.01 X 116.17 Ft |
| SizeTotalText | 43.01 X 116.17 Ft|under 1/2 Acre |
| ZoningDescription | Nr2 |
Rooms
| Level | Type | Length | Width | Dimensions |
|---|---|---|---|---|
| Main Level | Living Room | 3.55 m | 4.14 m | 3.55 m x 4.14 m |
| Main Level | Kitchen | 3.05 m | 4.14 m | 3.05 m x 4.14 m |
| Main Level | Primary Bedroom | 3.45 m | 4.21 m | 3.45 m x 4.21 m |
| Main Level | Bedroom 2 | 3.48 m | 4.07 m | 3.48 m x 4.07 m |
| Main Level | Laundry Room | 2.15 m | 1.98 m | 2.15 m x 1.98 m |
| Upper Level | Bedroom 3 | 3.01 m | 3.01 m | 3.01 m x 3.01 m |
| Upper Level | Kitchen | 2.61 m | 4.16 m | 2.61 m x 4.16 m |
| Upper Level | Sitting Room | 4.75 m | 4.51 m | 4.75 m x 4.51 m |
Utilities
| Cable | Available |
| Sewer | Installed |
https://www.realtor.ca/real-estate/27511645/729-wilkins-gate-cobourg-cobourg
Interested?
Contact us for more information
Jacqueline Pennington
Broker
1154 Kingston Road
Pickering, Ontario L1V 1B4









