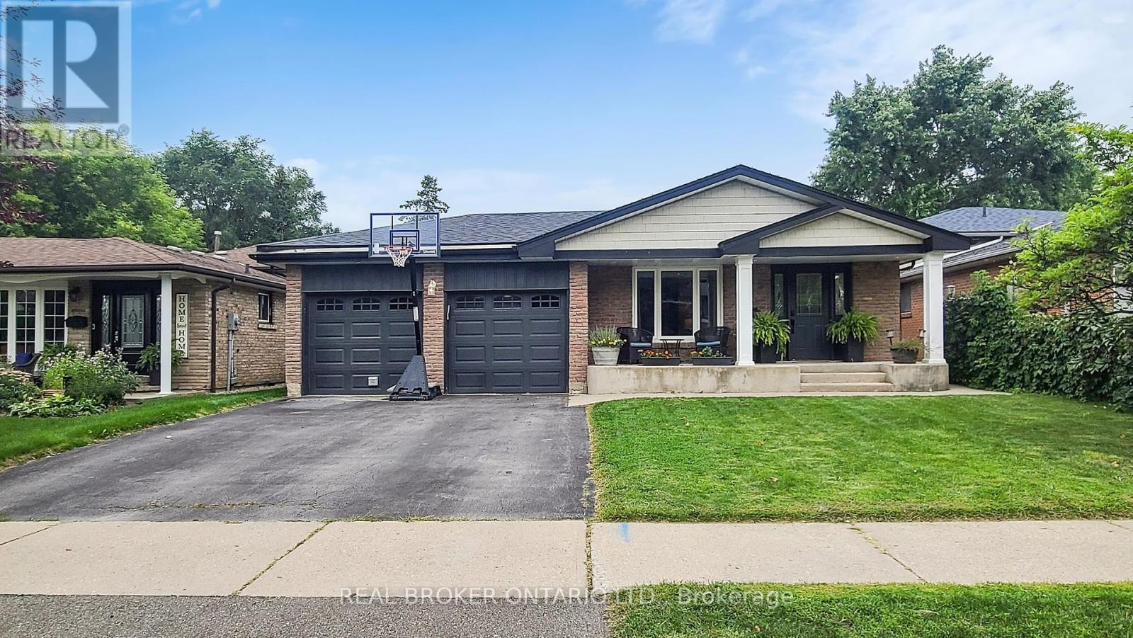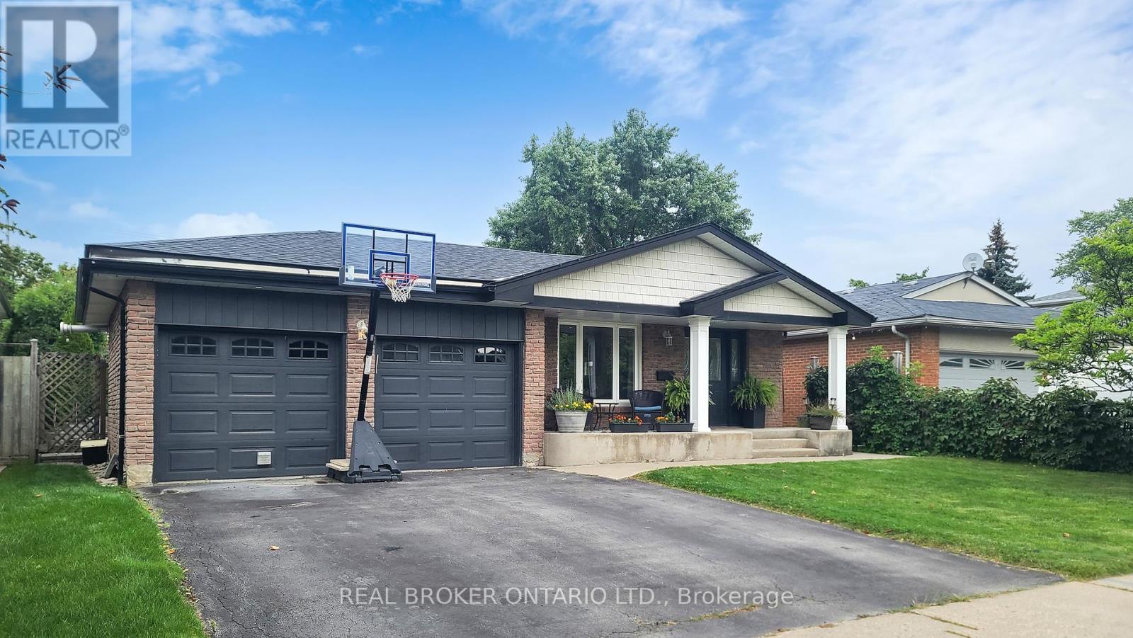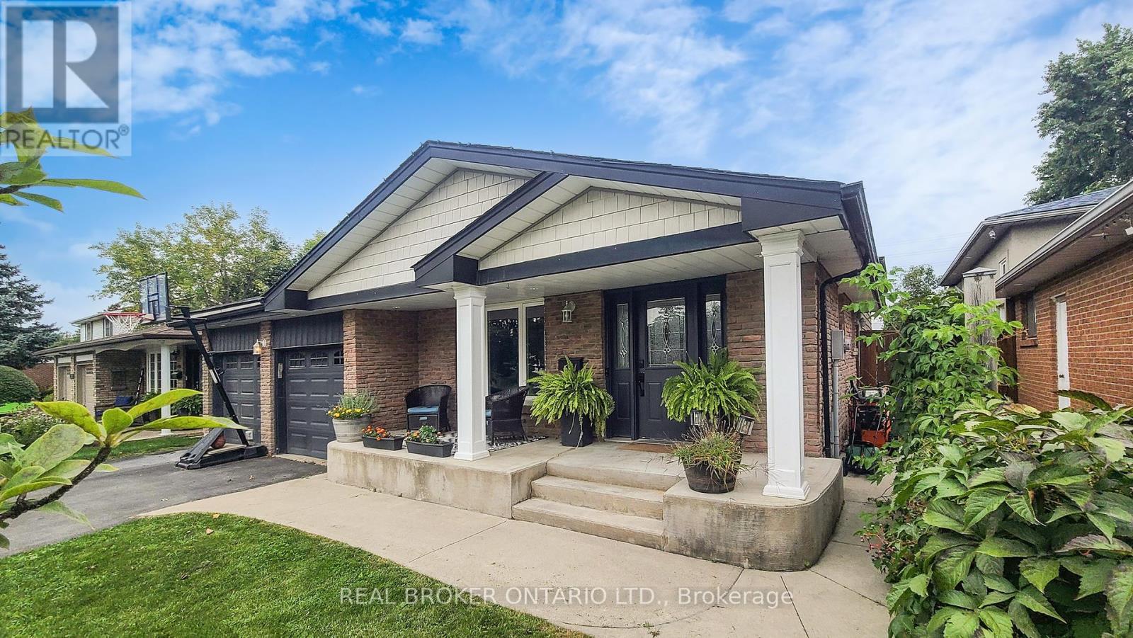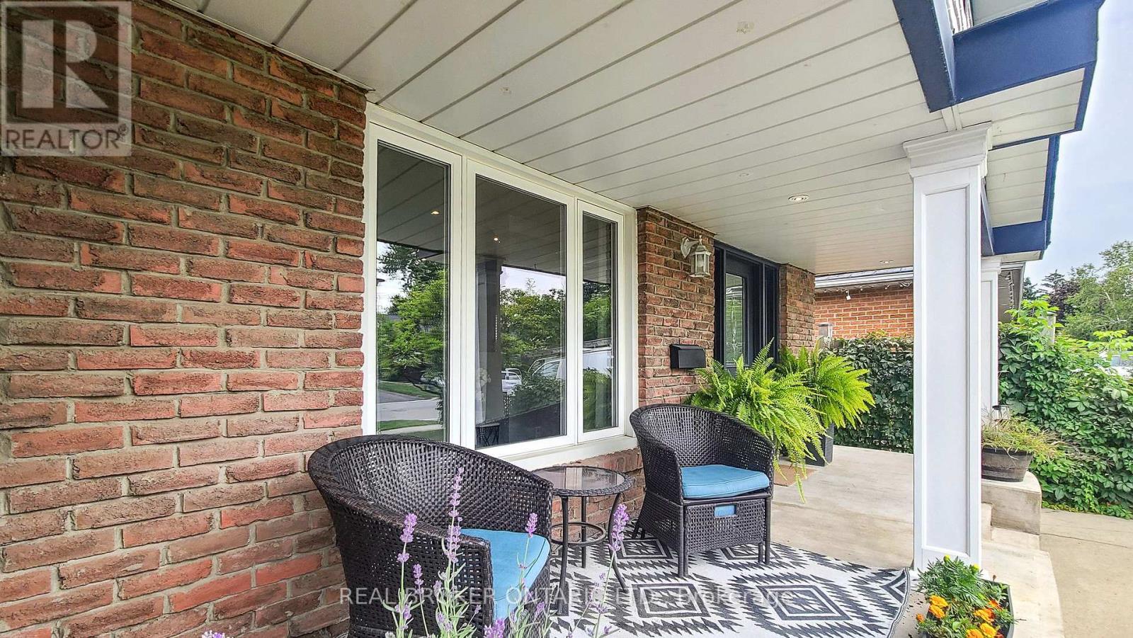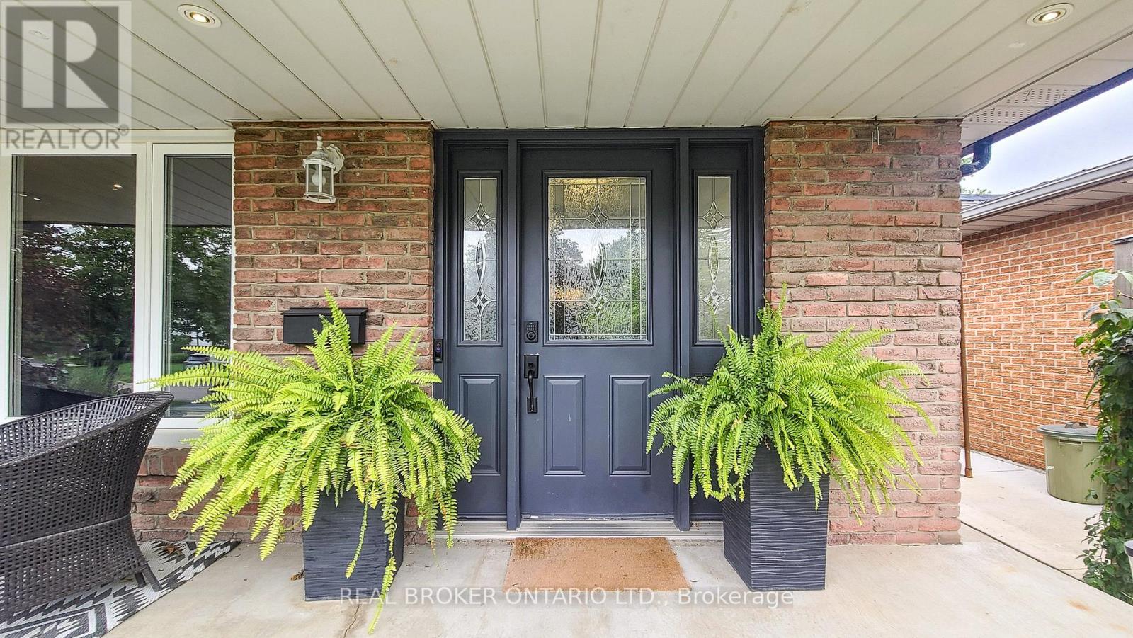729 Willow Avenue Milton, Ontario L9T 3E5
$1,225,000
A great opportunity in Milton's much desired Dorset Park! Close to schools, parks, public transit, groceries & major highways. This detached backsplit offers an open concept layout with 3 bedrooms, 2 full bathrooms, hardwood floors, large windows, shutters & spacious fully finished lower level with spare bedroom and 3pc bathroom. This stunning home offers an oversized 2 car gas heated garage with upgraded electrical, 4-car driveway, large pool-sized backyard with large deck and oversized interlock patio and gazebo. This spacious backyard has no rear neighbors, is fully fenced with 2 sheds and offers lots of open space to enjoy many nights sitting around a fire roasting marshmallows! (id:50886)
Property Details
| MLS® Number | W12382896 |
| Property Type | Single Family |
| Community Name | 1031 - DP Dorset Park |
| Amenities Near By | Public Transit, Schools |
| Community Features | School Bus, Community Centre |
| Equipment Type | Water Heater - Gas, Water Heater |
| Features | Flat Site, Gazebo |
| Parking Space Total | 6 |
| Rental Equipment Type | Water Heater - Gas, Water Heater |
| Structure | Deck, Patio(s), Porch, Shed |
Building
| Bathroom Total | 2 |
| Bedrooms Above Ground | 3 |
| Bedrooms Below Ground | 1 |
| Bedrooms Total | 4 |
| Age | 51 To 99 Years |
| Appliances | Garage Door Opener Remote(s), Central Vacuum, Water Heater, Dishwasher, Dryer, Garage Door Opener, Microwave, Range, Stove, Washer, Refrigerator |
| Basement Development | Finished |
| Basement Type | Crawl Space (finished) |
| Construction Style Attachment | Detached |
| Construction Style Split Level | Backsplit |
| Cooling Type | Central Air Conditioning |
| Exterior Finish | Aluminum Siding, Brick Facing |
| Fire Protection | Smoke Detectors |
| Flooring Type | Tile, Laminate, Hardwood |
| Foundation Type | Concrete |
| Heating Fuel | Natural Gas |
| Heating Type | Forced Air |
| Size Interior | 1,100 - 1,500 Ft2 |
| Type | House |
| Utility Water | Municipal Water |
Parking
| Attached Garage | |
| Garage |
Land
| Acreage | No |
| Fence Type | Fully Fenced, Fenced Yard |
| Land Amenities | Public Transit, Schools |
| Landscape Features | Landscaped |
| Sewer | Sanitary Sewer |
| Size Depth | 149 Ft ,2 In |
| Size Frontage | 50 Ft ,1 In |
| Size Irregular | 50.1 X 149.2 Ft |
| Size Total Text | 50.1 X 149.2 Ft |
| Zoning Description | R4-3 (sfr) |
Rooms
| Level | Type | Length | Width | Dimensions |
|---|---|---|---|---|
| Lower Level | Bathroom | Measurements not available | ||
| Lower Level | Recreational, Games Room | 6.55 m | 3.6 m | 6.55 m x 3.6 m |
| Main Level | Foyer | 1.8 m | 1.4 m | 1.8 m x 1.4 m |
| Main Level | Kitchen | 7 m | 3 m | 7 m x 3 m |
| Main Level | Living Room | 4.5 m | 3 m | 4.5 m x 3 m |
| Main Level | Dining Room | 3.25 m | 3 m | 3.25 m x 3 m |
| Main Level | Eating Area | 2.6 m | 2 m | 2.6 m x 2 m |
| Upper Level | Primary Bedroom | 3.3 m | 3 m | 3.3 m x 3 m |
| Upper Level | Bedroom 2 | 2.9 m | 3.79 m | 2.9 m x 3.79 m |
| Upper Level | Bedroom 3 | 3.1 m | 2.7 m | 3.1 m x 2.7 m |
| Upper Level | Bathroom | Measurements not available |
Utilities
| Cable | Available |
| Electricity | Installed |
Contact Us
Contact us for more information
Mike Tipan
Salesperson
www.joinreal.com/mikeONhomes
130 King St W Unit 1900b
Toronto, Ontario M5X 1E3
(888) 311-1172
(888) 311-1172
www.joinreal.com/

