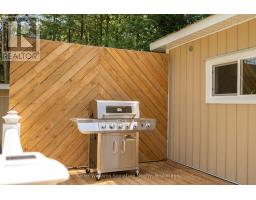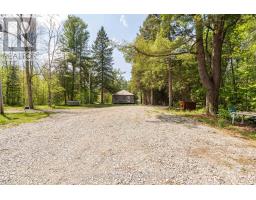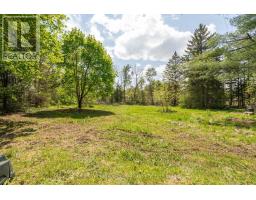7296 Hwy 35 Kawartha Lakes, Ontario K0M 1K0
$899,900
Discover the ultimate retreat with this exceptional three-cottage waterfront property on a sprawling 2.2-acre Shadow Lake lot. Perfect for families, vacation hosts, and developers, this unique compound offers endless opportunities for relaxation and entertainment in Kawartha Lakes with convenient driveway access off Highway 35. Enjoy breathtaking lake views and direct access to the calm, wade-in beachfront, complete with a 50ft aluminum dock for swimming, boating, and fishing. The two 4-Season Lakeside Cottages (690sf & feature bright kitchens with stainless steel appliances, modern bathrooms, and 50-Year treated engineered wood siding, and efficient heat pumps for year-round comfort. The well-treed lot offers several private areas for outdoor activities and gently slopes toward the beachfront. The expansive lawn is ideal for family gatherings, picnics, and enjoying nature. Seize the opportunity for future development. Choose to renovate the third cottage (1,010sf), relocate the renovated cottages, or craft your dream home overlooking the beachfront. A topographical survey is available. Additional features include a detached garage and public year-round municipal services. The property has three septic systems, three wells, and a pump house providing lake water supply through a UV Viqua filter. Cottage 1 (Built 1972), Cottage 2 (Built 1969), and Cottage 3 (Built 1947) each have independent 100A electrical services. The shoreline allowance application has been submitted and is available for optional purchase. (id:50886)
Property Details
| MLS® Number | X12158989 |
| Property Type | Business |
| Community Name | Laxton/Digby/Longford |
| Amenities Near By | Highway |
| Parking Space Total | 6 |
Building
| Bathroom Total | 1 |
| Bedrooms Total | 4 |
| Age | 51 To 99 Years |
| Appliances | Dishwasher, Dryer, Furniture, Microwave, Washer |
| Cooling Type | Fully Air Conditioned |
| Heating Fuel | Electric |
| Heating Type | Forced Air |
| Size Exterior | 2305 Sqft |
| Size Interior | 2,305 Ft2 |
Land
| Acreage | Yes |
| Land Amenities | Highway |
| Sewer | Septic System |
| Size Depth | 474 Ft |
| Size Frontage | 95 Ft |
| Size Irregular | 2.21 |
| Size Total | 2.21 Ac |
| Size Total Text | 2.21 Ac |
| Zoning Description | N/a |
Contact Us
Contact us for more information
Jake Novis
Salesperson
245 Wyecroft Rd - Suite 4b
Oakville, Ontario L6K 3Y6
(905) 844-7788
(905) 784-1012





































































































