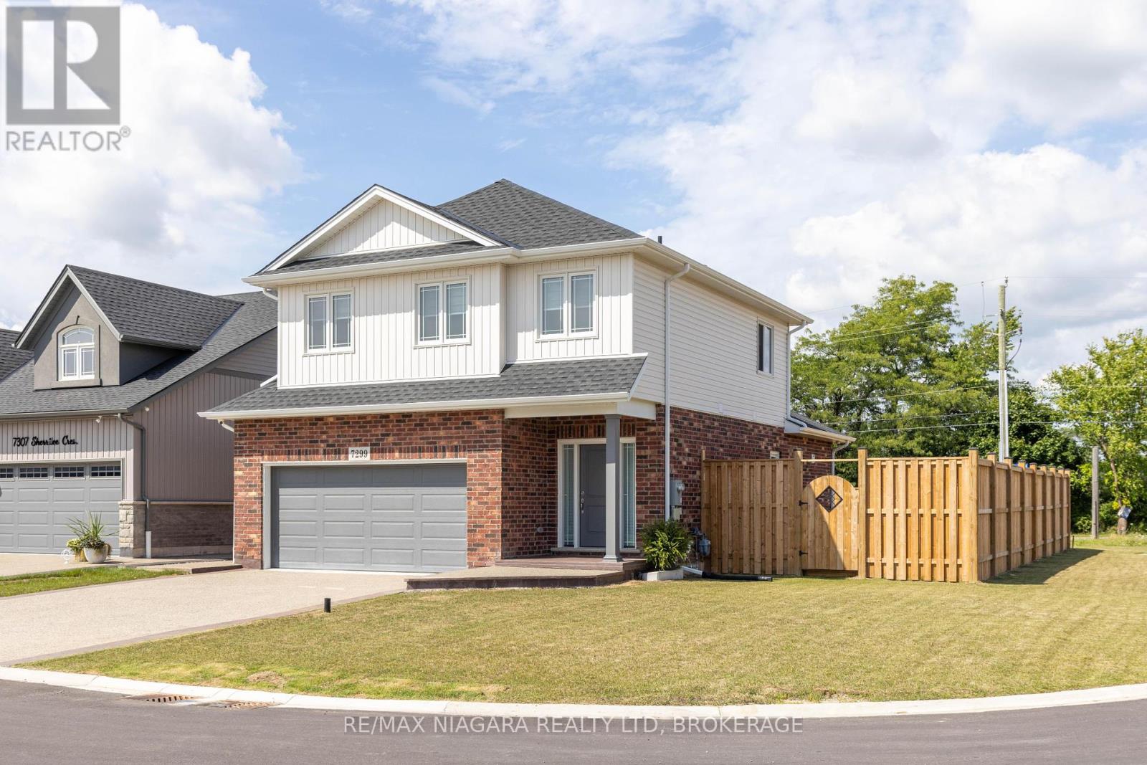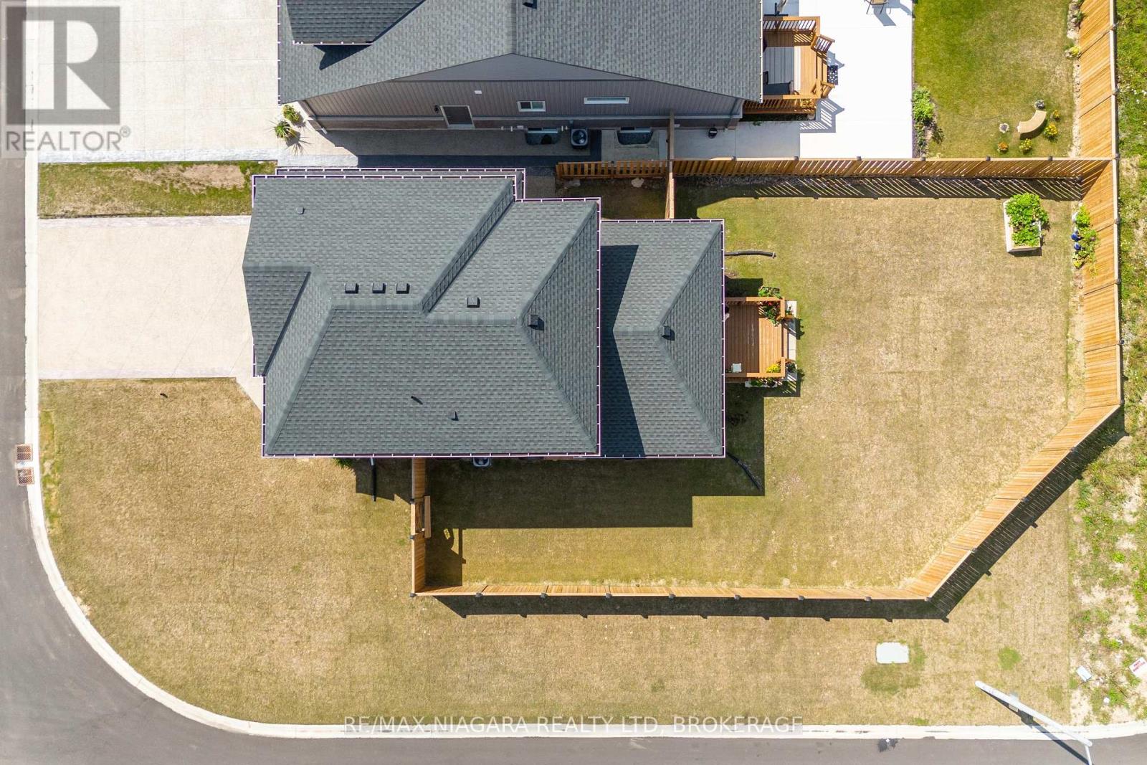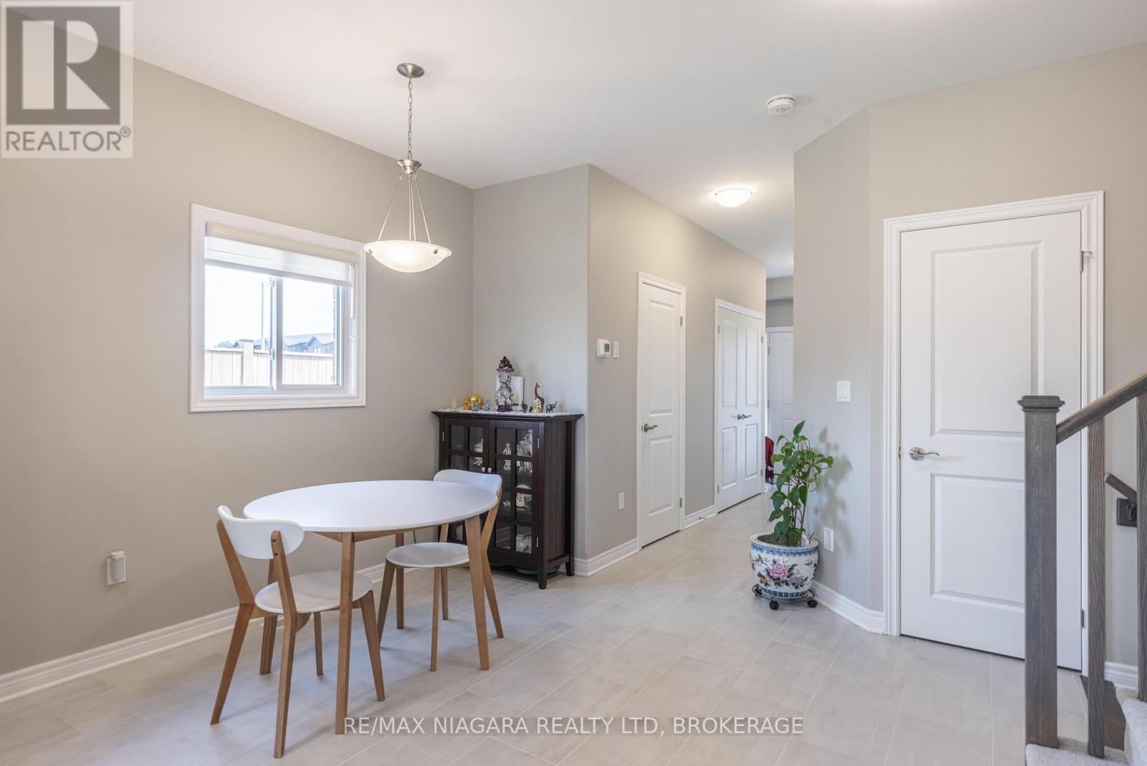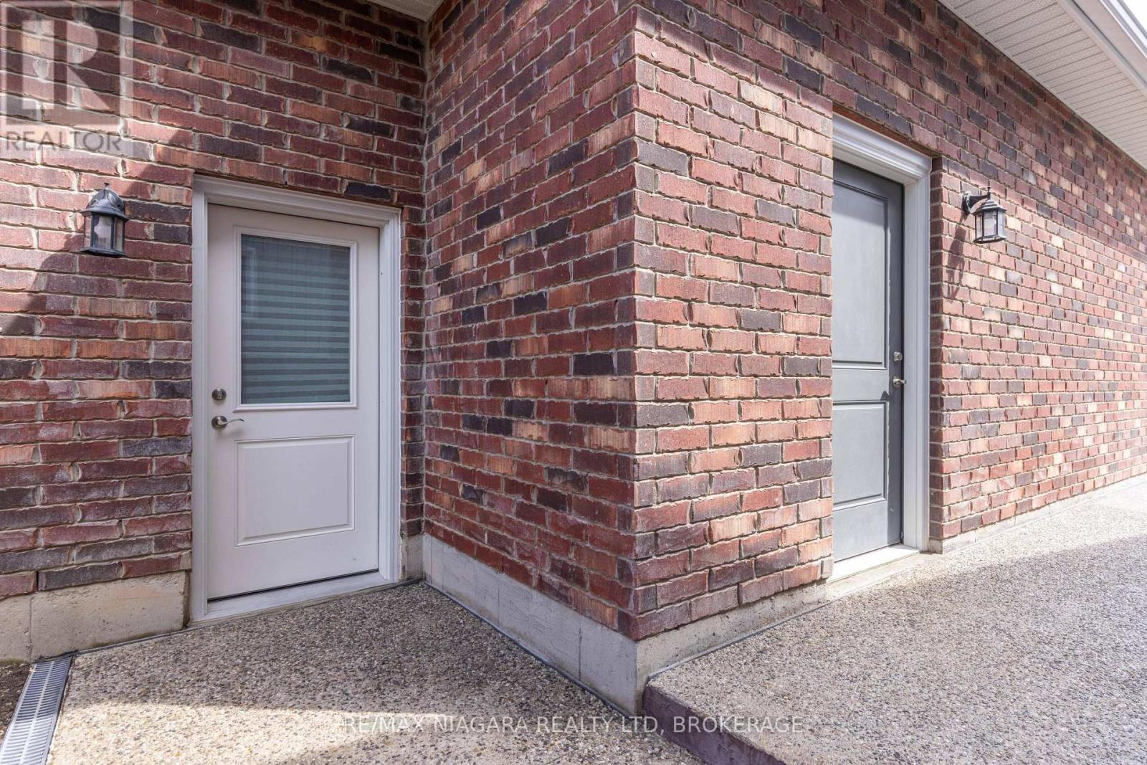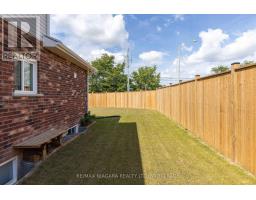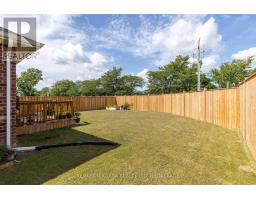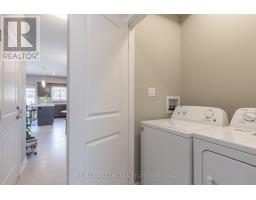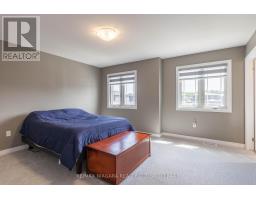7299 Sherrilee Crescent Niagara Falls, Ontario L2H 3T2
$749,000
Affordable 3-bedroom, 3-bathroom house in Niagara Falls' newest subdivison, with 1,470 square feet of well-designed living space. Features include aggregate driveway, jewel stone porch, and main floor laundry.The very large primary bedroom includes an ensuite bathroom and walk-in closet. The basement offers potential with rough-in plumbing and a true separate entrance perfect for an in-law suite or additional living space.Located in a quiet, new neighborhood near the upcoming Niagara Falls Hospital, shopping centers, and public transit. Enjoy nearby Garner Park, Heartland Forest, and MacBain Community Centre. The fenced yard provides private outdoor space, with Niagara Falls attractions a short drive away.Quality construction and thoughtful details throughout make this house a comfortable, practical home in one of Canada's most iconic cities. (id:50886)
Property Details
| MLS® Number | X12162932 |
| Property Type | Single Family |
| Community Name | 222 - Brown |
| Parking Space Total | 6 |
Building
| Bathroom Total | 3 |
| Bedrooms Above Ground | 3 |
| Bedrooms Total | 3 |
| Appliances | Garage Door Opener Remote(s), Water Heater - Tankless, Dishwasher, Dryer, Alarm System, Stove, Washer, Window Coverings, Refrigerator |
| Basement Development | Unfinished |
| Basement Features | Separate Entrance |
| Basement Type | N/a (unfinished) |
| Construction Style Attachment | Detached |
| Cooling Type | Central Air Conditioning, Air Exchanger |
| Exterior Finish | Aluminum Siding, Brick |
| Fire Protection | Alarm System |
| Foundation Type | Concrete |
| Half Bath Total | 1 |
| Heating Fuel | Natural Gas |
| Heating Type | Forced Air |
| Stories Total | 2 |
| Size Interior | 1,100 - 1,500 Ft2 |
| Type | House |
| Utility Water | Municipal Water |
Parking
| Attached Garage | |
| Garage |
Land
| Acreage | No |
| Sewer | Sanitary Sewer |
| Size Depth | 114 Ft |
| Size Frontage | 10 Ft ,7 In |
| Size Irregular | 10.6 X 114 Ft |
| Size Total Text | 10.6 X 114 Ft |
Rooms
| Level | Type | Length | Width | Dimensions |
|---|---|---|---|---|
| Second Level | Primary Bedroom | 4.62 m | 4.04 m | 4.62 m x 4.04 m |
| Second Level | Bedroom 2 | 3.07 m | 3.35 m | 3.07 m x 3.35 m |
| Second Level | Bedroom 3 | 3.12 m | 3.68 m | 3.12 m x 3.68 m |
| Second Level | Bathroom | 3.05 m | 1.73 m | 3.05 m x 1.73 m |
| Second Level | Bathroom | 2.75 m | 1.79 m | 2.75 m x 1.79 m |
| Main Level | Living Room | 3.28 m | 4.39 m | 3.28 m x 4.39 m |
| Main Level | Laundry Room | Measurements not available | ||
| Main Level | Bathroom | 1.96 m | 0.94 m | 1.96 m x 0.94 m |
https://www.realtor.ca/real-estate/28344023/7299-sherrilee-crescent-niagara-falls-brown-222-brown
Contact Us
Contact us for more information
Michelle Serra
Salesperson
5627 Main St
Niagara Falls, Ontario L2G 5Z3
(905) 356-9600
(905) 374-0241
www.remaxniagara.ca/


