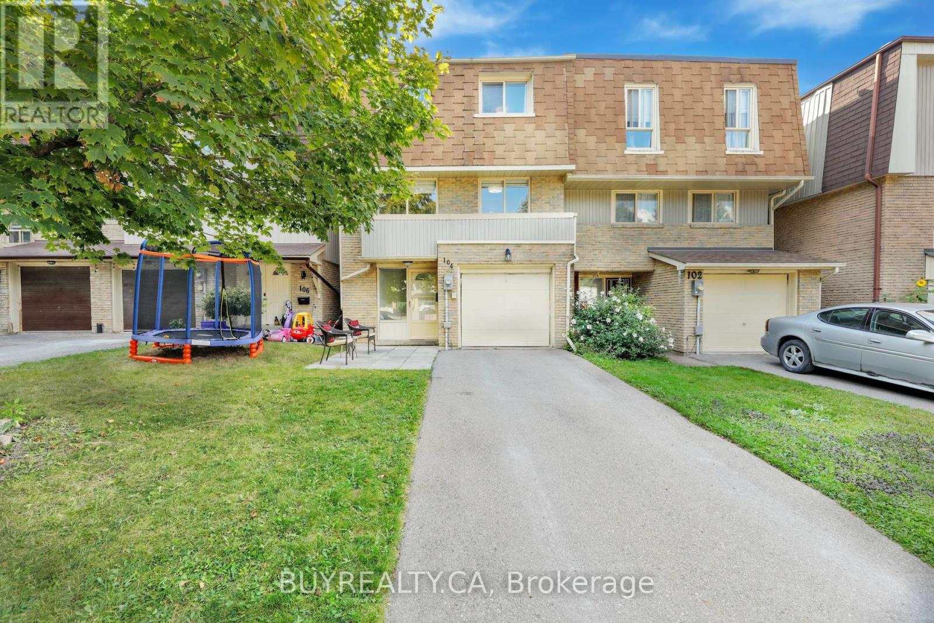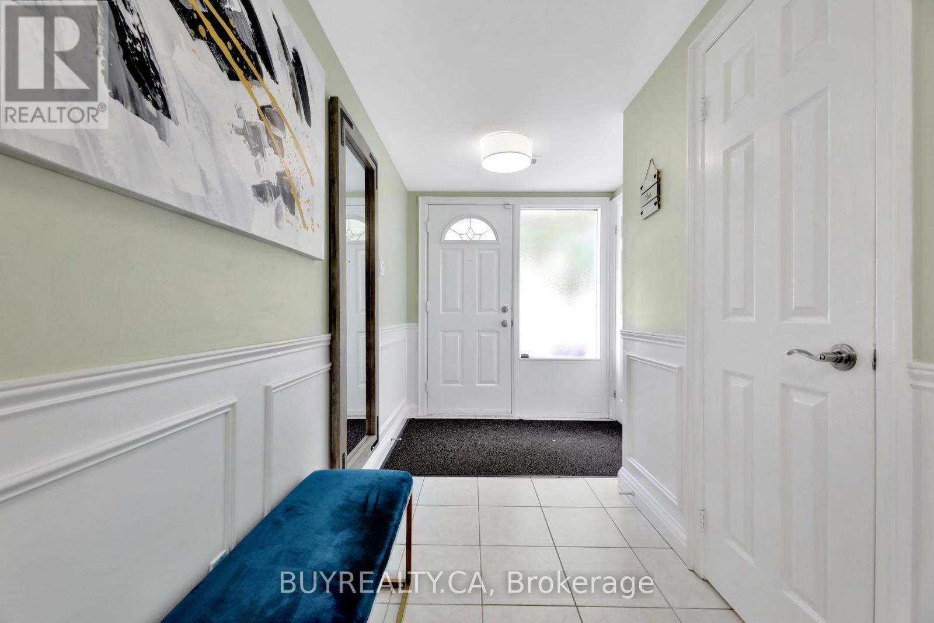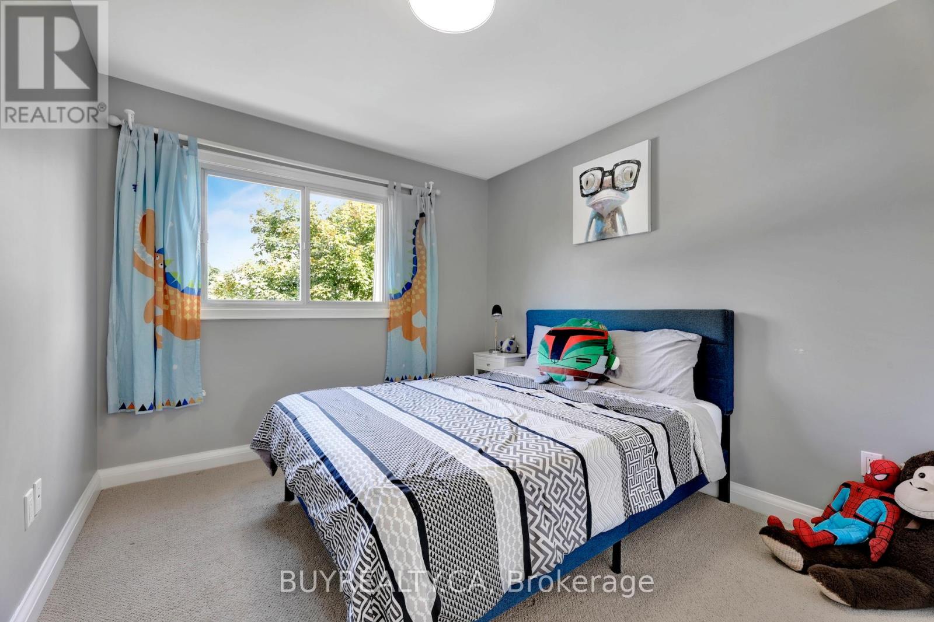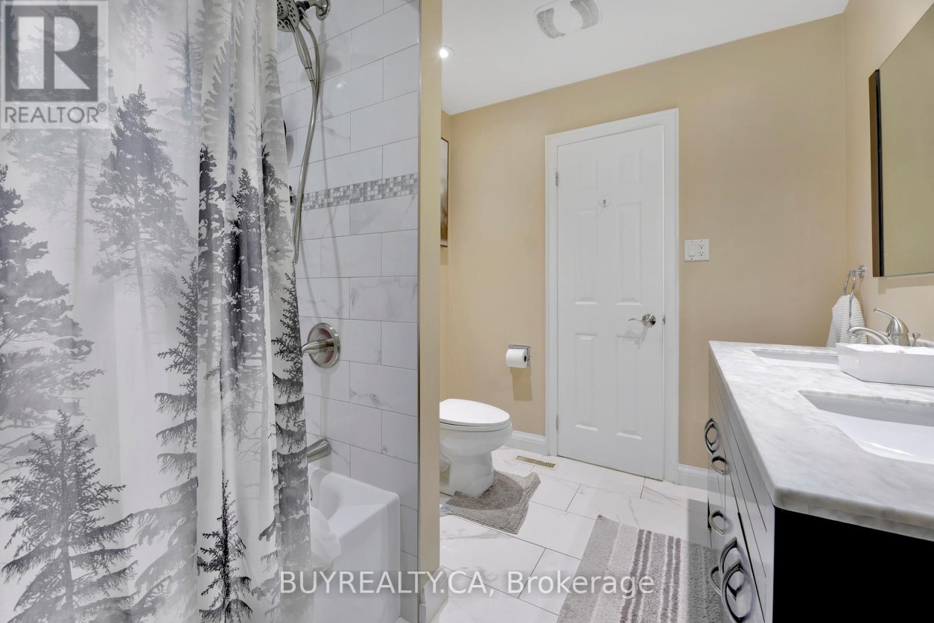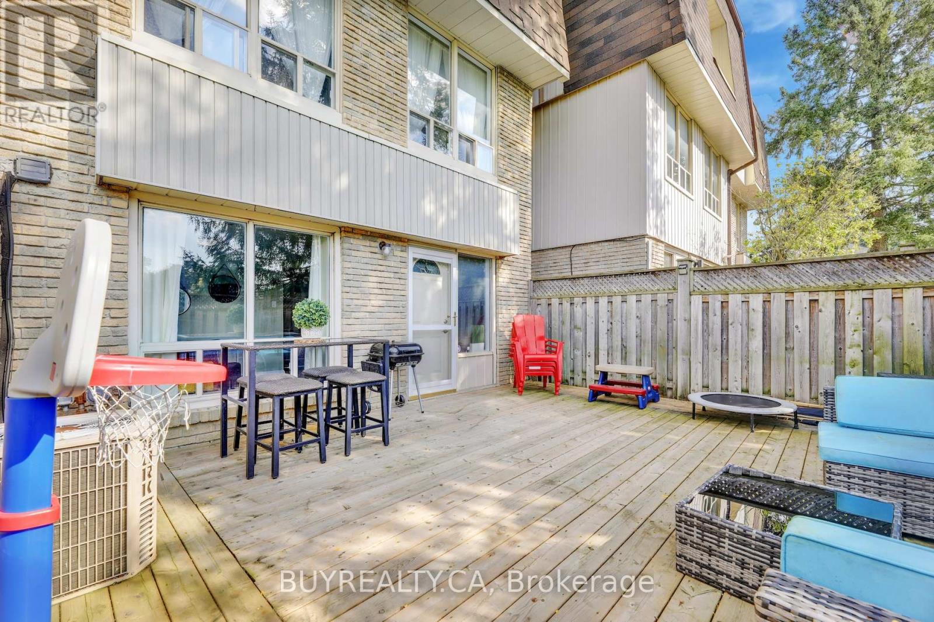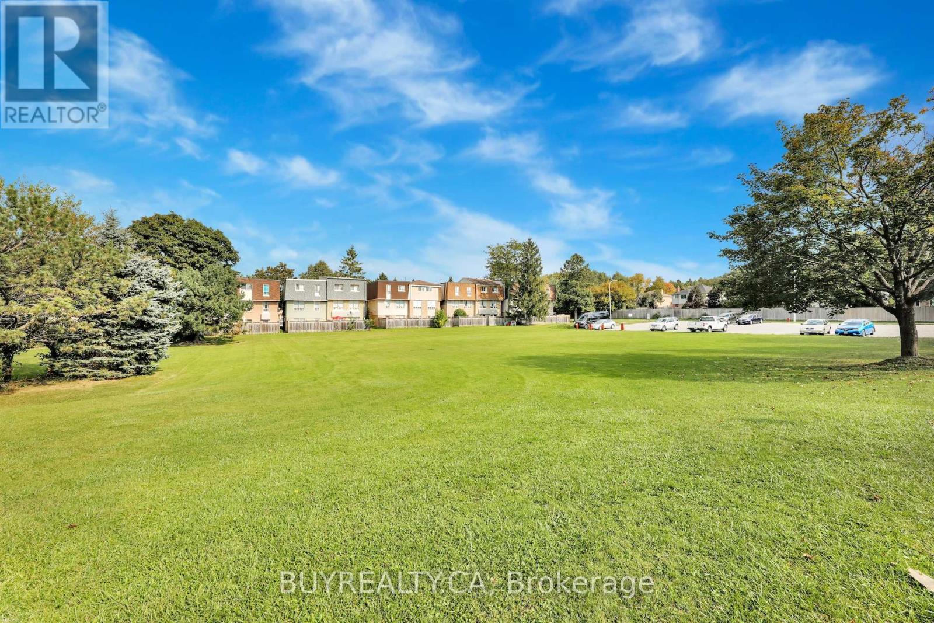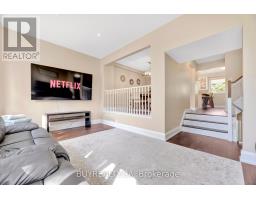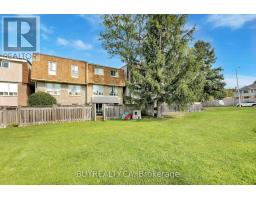72b - 104 Poplar Crescent Aurora, Ontario L4G 3L3
$879,000
***PREMIUM LOT*** A Semi-detached condo (maintenance fee is $540.44/m) with an extra large private driveway (fits 2.5 cars) and backs onto 3 acres of green space with NO NEIGHBOURS BEHIND ensuring enhanced privacy and serene nature views. This Renovated 3-bedroom home is ideal for a small to medium-sized family seeking a tranquil, secure, and welcoming community.2nd floor offers an open layout with hardwood floors. The living room features 10-footceilings, pot lights, and large windows framing the lush green space. The kitchen includes quartz countertops, glass cabinets, and a breakfast bar. The 3rd floor features 3 spacious bedrooms with a flexible layout that could easily be adapted to include a fourth bedroom and an additional bathroom. The master bedroom features breathtaking views of nature. fully-finished main floor offers in-law suite potential and a w/o to a fully fenced, decked backyard. The backyard also includes a gate opening to the green space, providing an additional play area for children. Amenities include an outdoor pool with a lifeguard, a playground with basketball nets, and a picnic area with BBQ facilities. The garage includes custom shelving for organizedstorage. windows and roof repairs are covered by the condo corp. (id:50886)
Property Details
| MLS® Number | N12000417 |
| Property Type | Single Family |
| Neigbourhood | Woodhaven |
| Community Name | Aurora Highlands |
| Amenities Near By | Hospital, Park |
| Community Features | School Bus |
| Features | Partially Cleared, Lighting, In-law Suite |
| Parking Space Total | 3 |
| Pool Type | Above Ground Pool |
| Structure | Deck, Patio(s) |
Building
| Bathroom Total | 2 |
| Bedrooms Above Ground | 3 |
| Bedrooms Below Ground | 1 |
| Bedrooms Total | 4 |
| Age | 31 To 50 Years |
| Amenities | Fireplace(s), Separate Electricity Meters |
| Appliances | Water Heater, Dishwasher, Dryer, Garage Door Opener, Microwave, Stove, Washer, Refrigerator |
| Construction Style Attachment | Semi-detached |
| Cooling Type | Central Air Conditioning |
| Exterior Finish | Brick, Shingles |
| Fire Protection | Smoke Detectors |
| Fireplace Present | Yes |
| Flooring Type | Hardwood, Carpeted |
| Foundation Type | Concrete |
| Half Bath Total | 1 |
| Heating Fuel | Natural Gas |
| Heating Type | Forced Air |
| Stories Total | 3 |
| Size Interior | 2,000 - 2,500 Ft2 |
| Type | House |
| Utility Water | Municipal Water |
Parking
| Attached Garage | |
| Garage |
Land
| Acreage | No |
| Fence Type | Fenced Yard |
| Land Amenities | Hospital, Park |
| Sewer | Sanitary Sewer |
| Size Depth | 100 Ft |
| Size Frontage | 25 Ft |
| Size Irregular | 25 X 100 Ft |
| Size Total Text | 25 X 100 Ft |
| Zoning Description | R6 |
Rooms
| Level | Type | Length | Width | Dimensions |
|---|---|---|---|---|
| Second Level | Kitchen | Measurements not available | ||
| Second Level | Living Room | Measurements not available | ||
| Second Level | Dining Room | Measurements not available | ||
| Third Level | Primary Bedroom | Measurements not available | ||
| Third Level | Bedroom 2 | Measurements not available | ||
| Third Level | Bedroom 3 | Measurements not available | ||
| Main Level | Recreational, Games Room | Measurements not available |
Utilities
| Cable | Available |
| Sewer | Available |
Contact Us
Contact us for more information
Eli Gililov
Broker
sellwitheli.com/
401 Magnetic Dr #12
Toronto, Ontario M3J 3H9
(416) 639-1935
HTTP://www.buyrealty.ca


