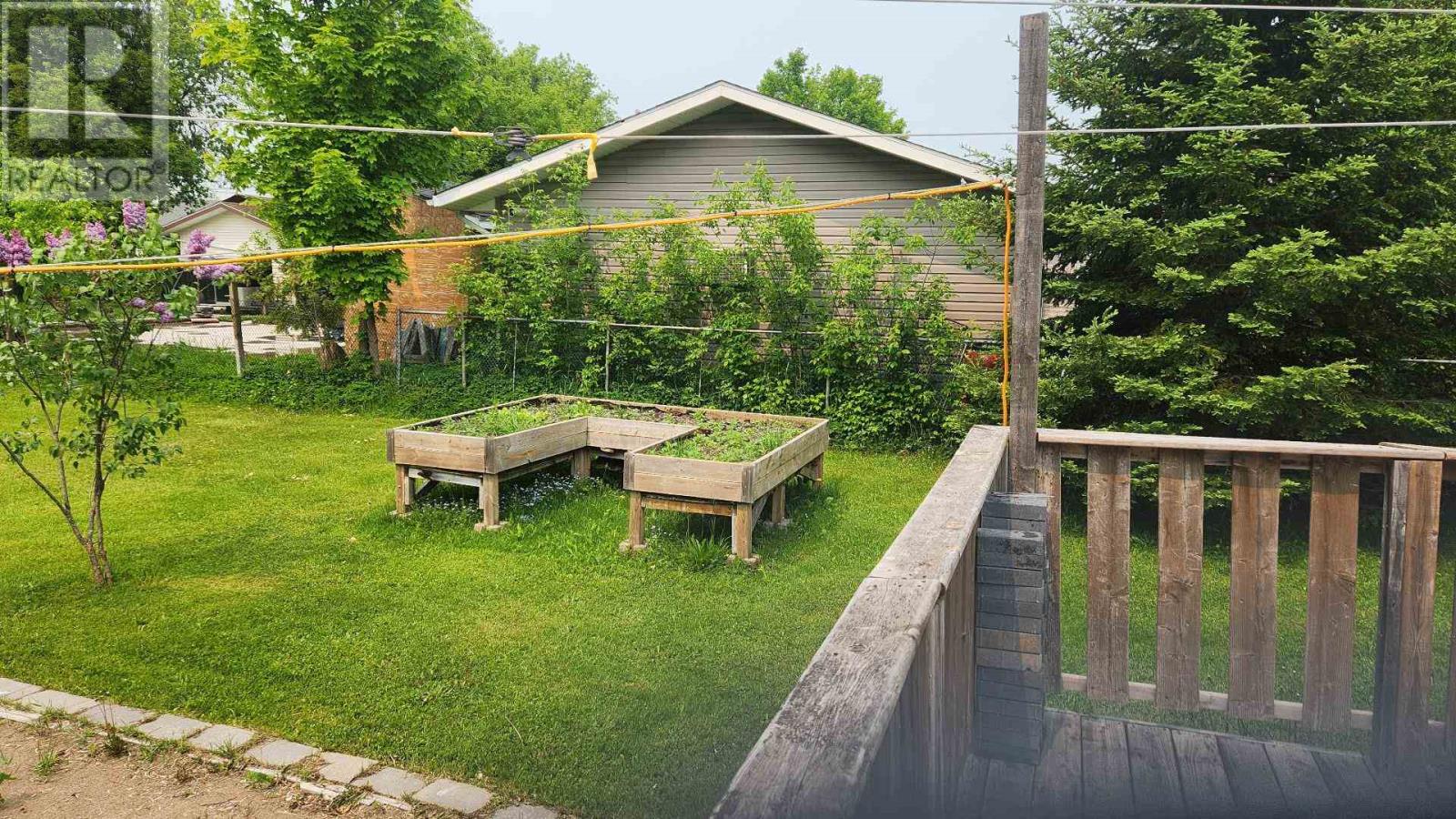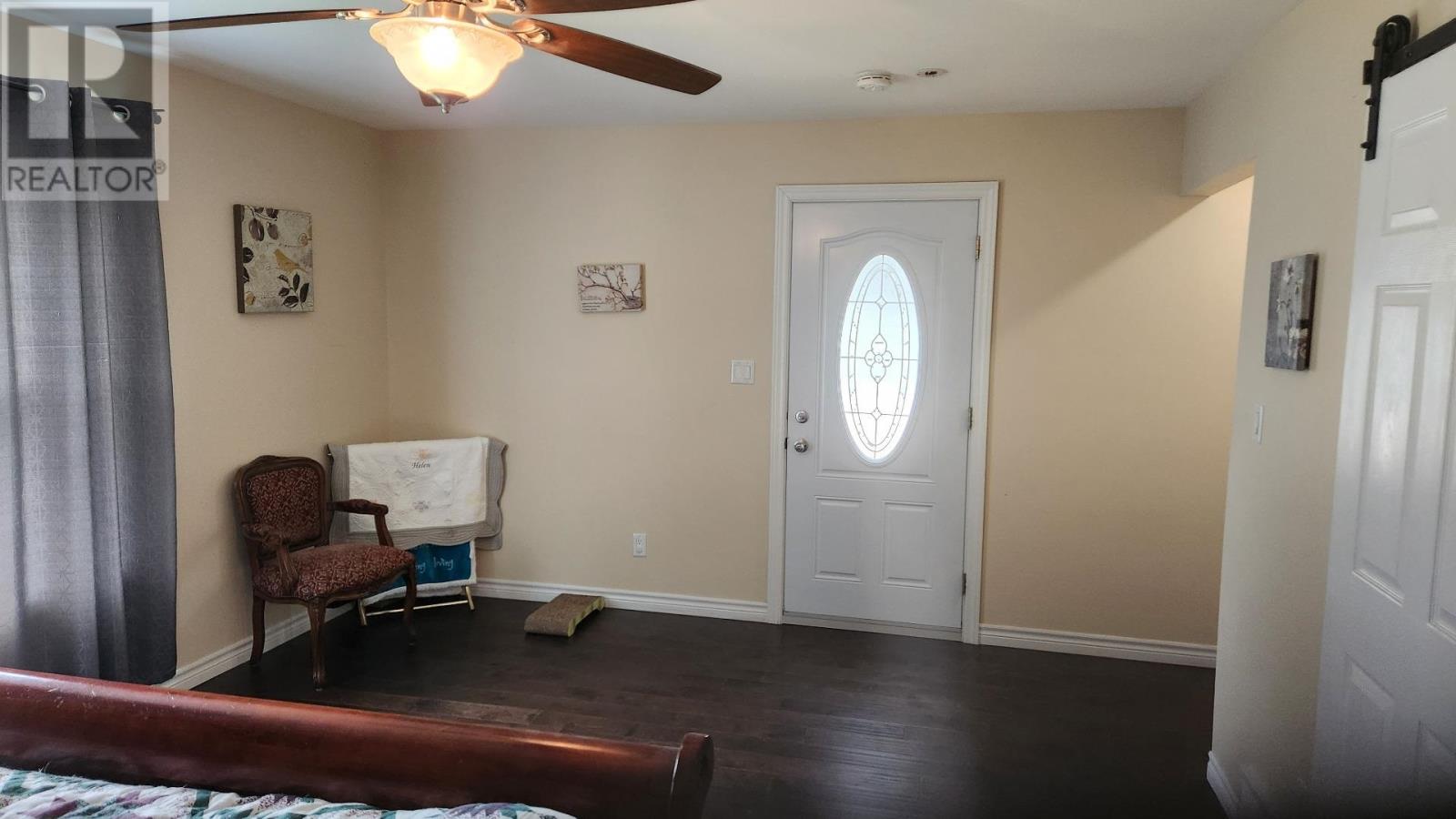73 Adeline Ave Sault Ste. Marie, Ontario P6B 5M6
$389,900
Located in the much sought after Manitou Park area. This is a spacious, updated and absolute move in ready home! Ready for your family, this 4 bedroom 2 bathroom bungalow offers 2247 sq ft on the main floor which includes a layout that features a separate area designed for a 1 bedroom, 1 bathroom in law suite, with a walk in closet, open concept kitchenette, gas fireplace and its own entrance, built in 2016. Main house and in law suite both have access to a huge backyard deck overlooking an oversized backyard. The main house features 3 bedrooms, a large living room with access to the backyard, a gorgeous kitchen, and a huge bathroom. Other mentions are the Gas forced air heating with central air conditioning, and a 200 amp service. 3 sheds in the backyard are used as a work shop, a kids playhouse and a storage shed. All this on a large 62 x 210 lot in a nice east end neighbourhood! A rare opportunity you do not want to miss. Call for a private showing at your convenience. (id:50886)
Property Details
| MLS® Number | SM251430 |
| Property Type | Single Family |
| Community Name | Sault Ste. Marie |
| Communication Type | High Speed Internet |
| Community Features | Bus Route |
| Features | Paved Driveway |
| Pool Type | Outdoor Pool |
| Storage Type | Storage Shed |
| Structure | Deck, Patio(s), Shed |
Building
| Bathroom Total | 2 |
| Bedrooms Above Ground | 4 |
| Bedrooms Total | 4 |
| Age | Over 26 Years |
| Appliances | Dishwasher, Wet Bar, Stove, Dryer, Microwave, Window Coverings, Washer |
| Architectural Style | Bungalow |
| Basement Type | Crawl Space |
| Construction Style Attachment | Detached |
| Cooling Type | Air Conditioned, Central Air Conditioning |
| Exterior Finish | Siding |
| Flooring Type | Hardwood |
| Foundation Type | Poured Concrete |
| Heating Fuel | Natural Gas |
| Heating Type | Forced Air |
| Stories Total | 1 |
| Size Interior | 2,247 Ft2 |
| Utility Water | Municipal Water |
Parking
| No Garage |
Land
| Access Type | Road Access |
| Acreage | No |
| Fence Type | Fenced Yard |
| Sewer | Sanitary Sewer |
| Size Depth | 210 Ft |
| Size Frontage | 62.0000 |
| Size Irregular | 0.28 |
| Size Total | 0.28 Ac|under 1/2 Acre |
| Size Total Text | 0.28 Ac|under 1/2 Acre |
Rooms
| Level | Type | Length | Width | Dimensions |
|---|---|---|---|---|
| Main Level | Foyer | 12x5.2 | ||
| Main Level | Kitchen | 19x12.2 | ||
| Main Level | Living Room | 15.6x15.4 | ||
| Main Level | Laundry Room | 12x5.8 | ||
| Main Level | Bedroom | 13.2x13.4 | ||
| Main Level | Bedroom | 12.11x8.4 | ||
| Main Level | Bedroom | 10.8x7 | ||
| Main Level | Primary Bedroom | 18.5x12.7 | ||
| Main Level | Family Room | . | ||
| Main Level | Bathroom | . | ||
| Main Level | Bathroom | . |
Utilities
| Cable | Available |
| Electricity | Available |
| Natural Gas | Available |
| Telephone | Available |
https://www.realtor.ca/real-estate/28423939/73-adeline-ave-sault-ste-marie-sault-ste-marie
Contact Us
Contact us for more information
Joey Iachetta
Salesperson
(705) 942-9892
www.century21.ca/choicerealty
121 Brock St.
Sault Ste. Marie, Ontario P6A 3B6
(705) 942-2100
(705) 942-9892
choicerealty.c21.ca/





























