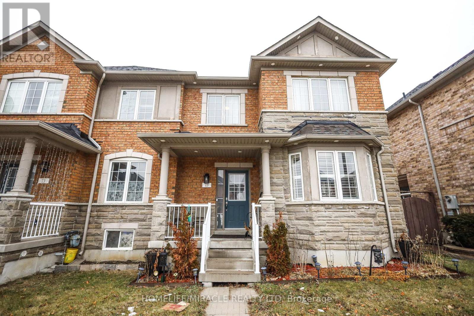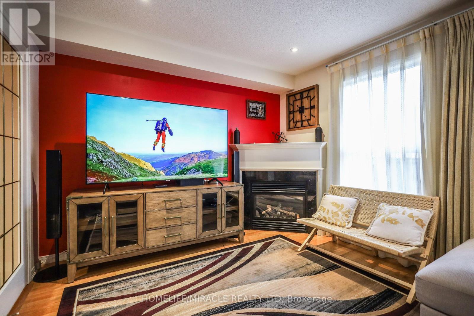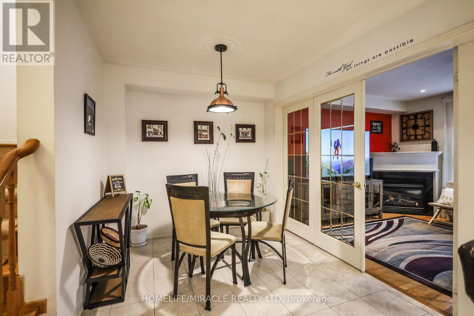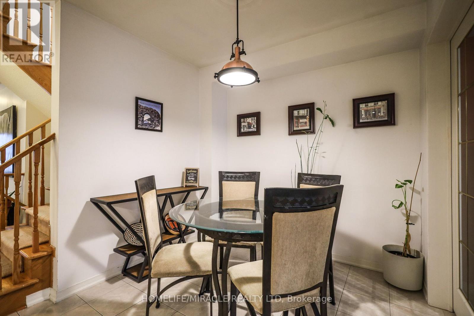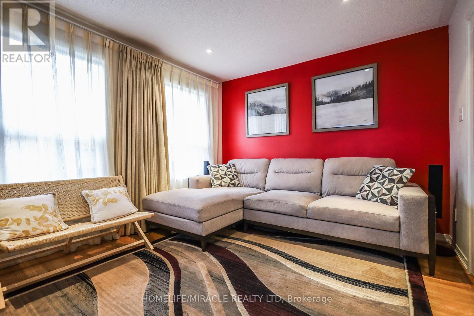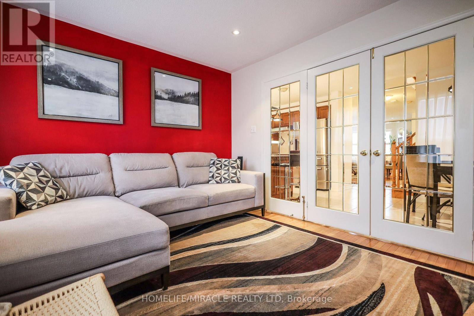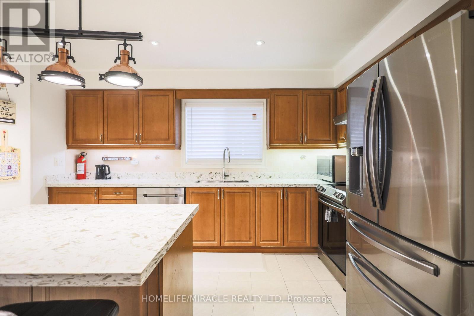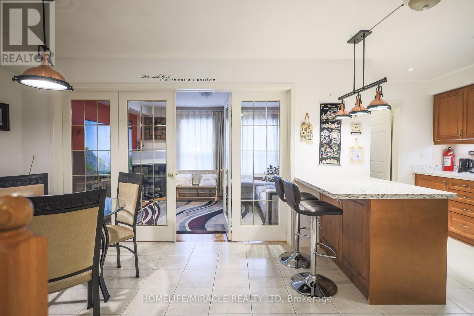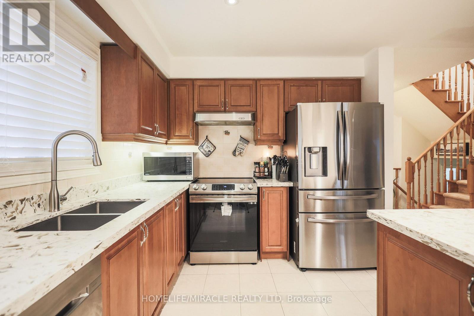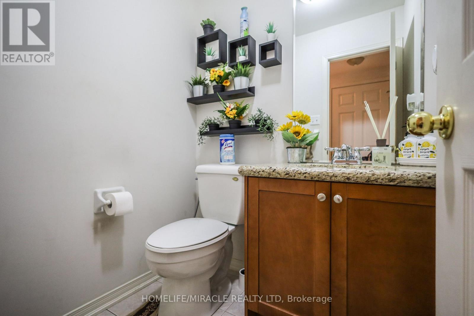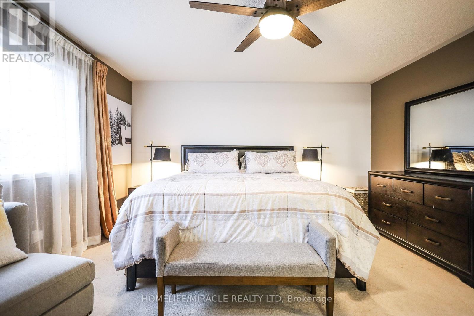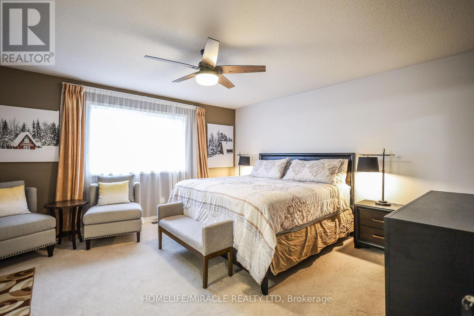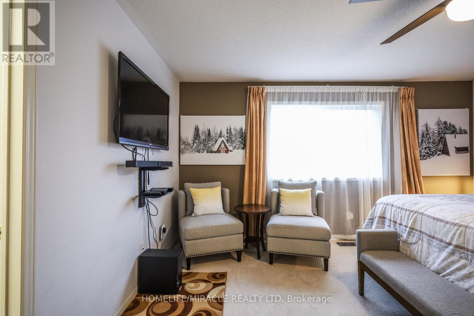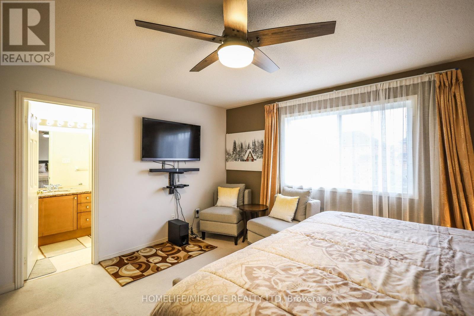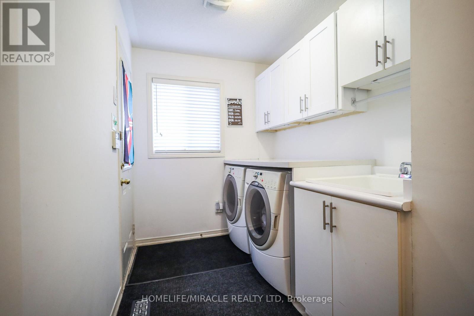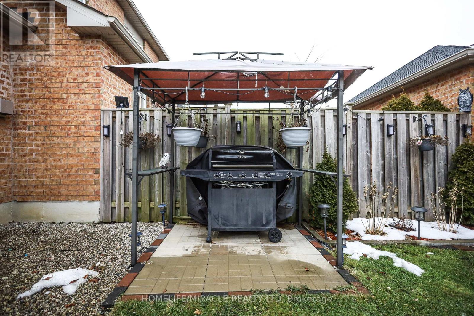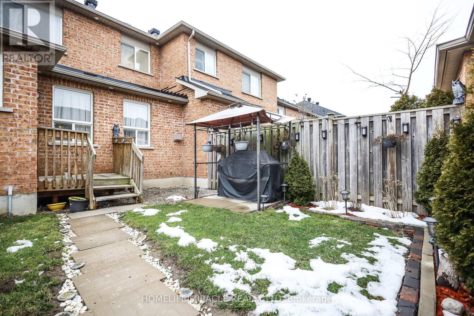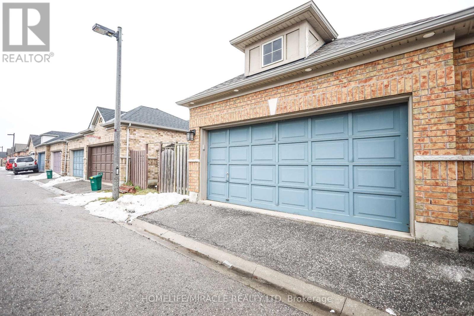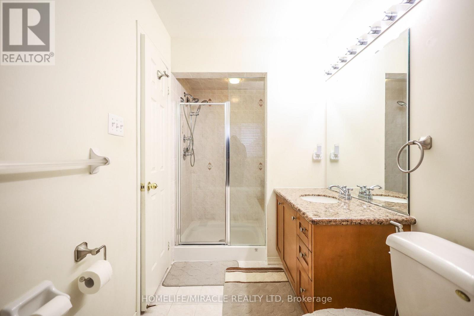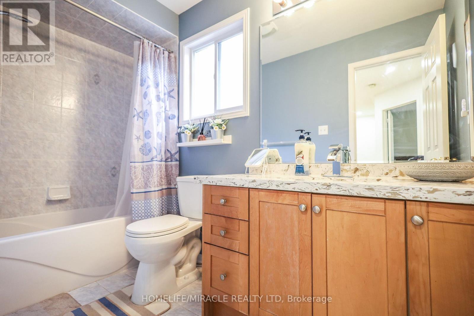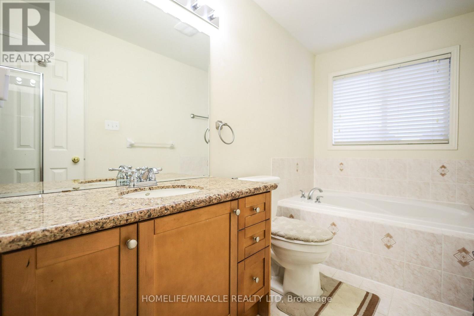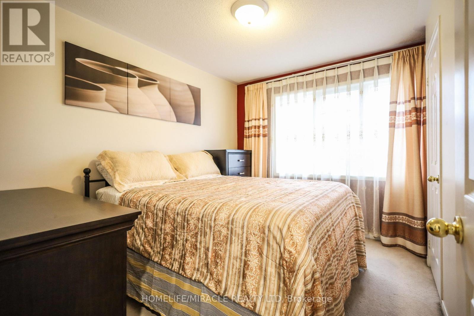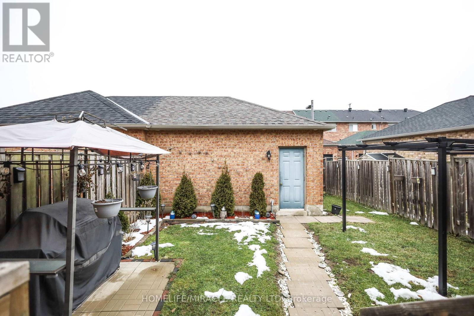73 Andriana Crescent Markham, Ontario L6B 0C7
$3,790 Monthly
Welcome to this absolutely stunning, fully furnished, and move-in-ready residence, located in one of Markham's most prestigious and top-rated school districts. Perfect for discerning families and downsizers, this home seamlessly blends style, comfort, and unmatched convenience.Step inside to discover tasteful decor and thoughtful, high-end upgrades throughout, including newer flooring and spacious principal rooms designed for comfortable living and entertaining. The modern, renovated kitchen is a chef's delight, boasting stainless steel appliances and overlooking a private, maintenance-free outdoor oasis. Enjoy summer evenings under the pergola with the included BBQ, making entertaining a breeze!Enjoy feature like fully furnished with quality, designer pieces, renovated kitchen with SS appliances, two-car garage plus driveway parking, located in a top-tier school district, shorter-term rental options will be considered.This exceptional home shows like a model and is available for immediate occupancy. Don't miss this opportunity for stress-free, luxurious living-schedule your private showing today! (id:50886)
Property Details
| MLS® Number | N12521380 |
| Property Type | Single Family |
| Community Name | Box Grove |
| Amenities Near By | Hospital, Park, Public Transit, Schools |
| Parking Space Total | 3 |
Building
| Bathroom Total | 3 |
| Bedrooms Above Ground | 3 |
| Bedrooms Total | 3 |
| Age | 16 To 30 Years |
| Appliances | Garage Door Opener Remote(s), Water Heater, Dishwasher, Dryer, Microwave, Stove, Washer, Window Coverings, Refrigerator |
| Basement Type | Full |
| Construction Style Attachment | Attached |
| Cooling Type | Central Air Conditioning |
| Exterior Finish | Brick |
| Fire Protection | Smoke Detectors |
| Flooring Type | Tile, Hardwood |
| Foundation Type | Poured Concrete |
| Half Bath Total | 1 |
| Heating Fuel | Natural Gas |
| Heating Type | Forced Air |
| Stories Total | 2 |
| Size Interior | 1,500 - 2,000 Ft2 |
| Type | Row / Townhouse |
| Utility Water | Municipal Water |
Parking
| Detached Garage | |
| Garage |
Land
| Acreage | No |
| Fence Type | Fenced Yard |
| Land Amenities | Hospital, Park, Public Transit, Schools |
| Sewer | Sanitary Sewer |
| Size Total Text | Under 1/2 Acre |
Rooms
| Level | Type | Length | Width | Dimensions |
|---|---|---|---|---|
| Second Level | Primary Bedroom | 4.52 m | 4.27 m | 4.52 m x 4.27 m |
| Second Level | Bedroom 2 | 3.05 m | 2.94 m | 3.05 m x 2.94 m |
| Second Level | Bedroom 3 | 3.35 m | 2.69 m | 3.35 m x 2.69 m |
| Main Level | Living Room | 5.79 m | 3.4 m | 5.79 m x 3.4 m |
| Main Level | Dining Room | 5.79 m | 3.4 m | 5.79 m x 3.4 m |
| Main Level | Kitchen | 4.14 m | 2.94 m | 4.14 m x 2.94 m |
| Main Level | Family Room | 4.37 m | 3.3 m | 4.37 m x 3.3 m |
https://www.realtor.ca/real-estate/29080142/73-andriana-crescent-markham-box-grove-box-grove
Contact Us
Contact us for more information
Alpesh Patel
Salesperson
www.alpeshrealty.ca/
www.facebook.com/profile.php?id=100081901218365
22 Slan Avenue
Toronto, Ontario M1G 3B2
(416) 289-3000
(416) 289-3008

