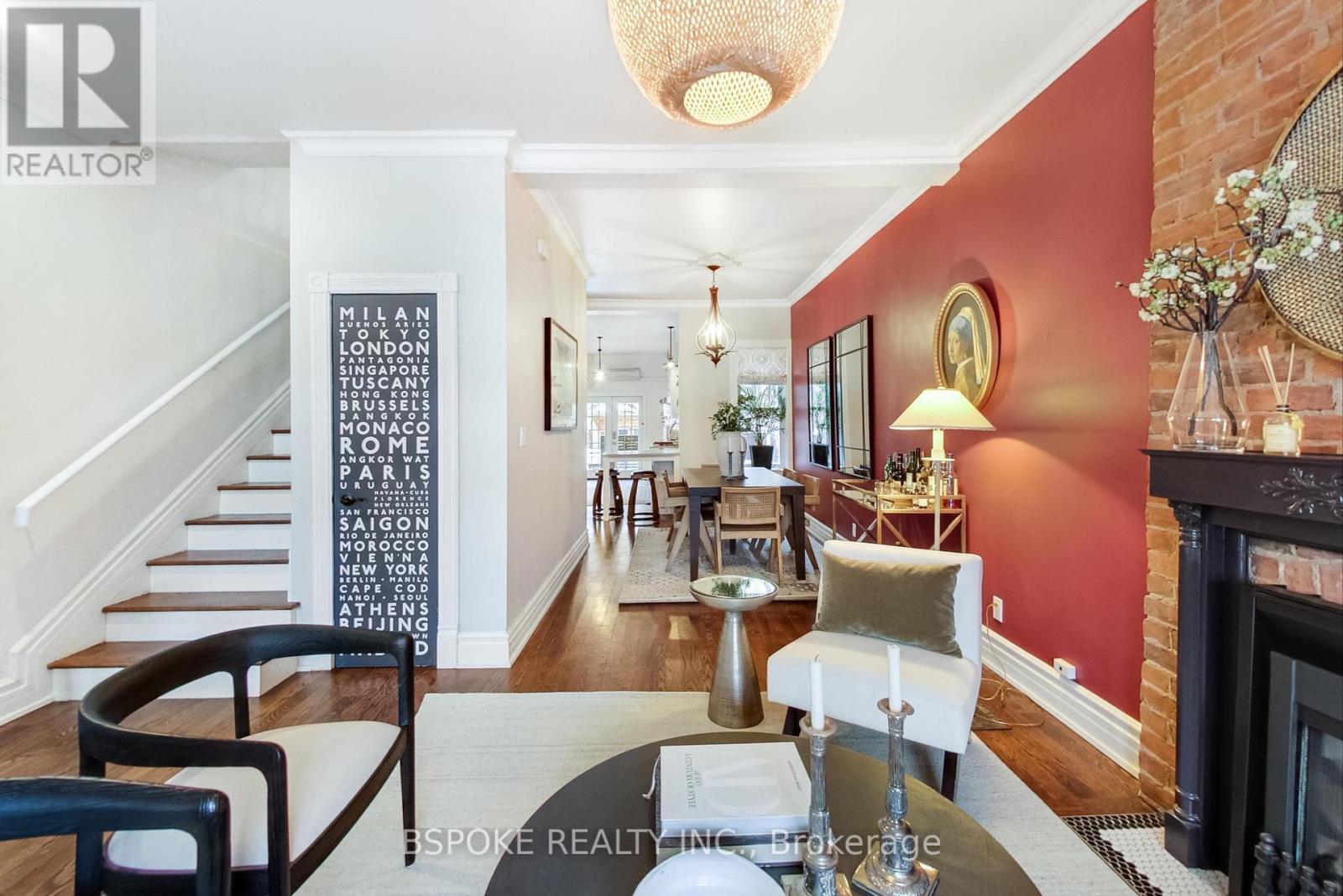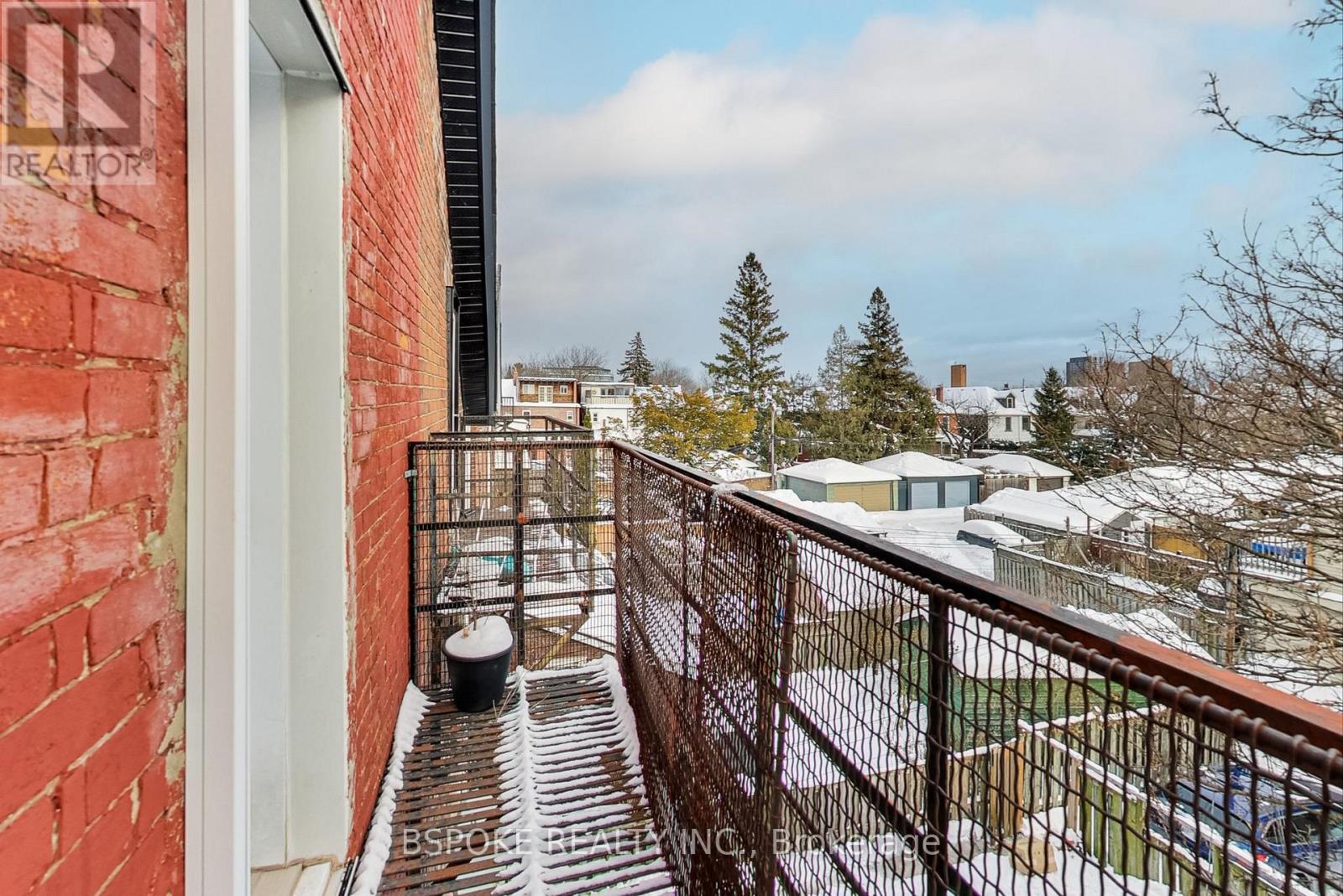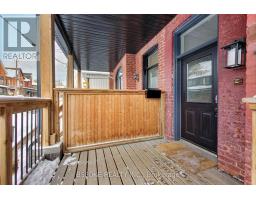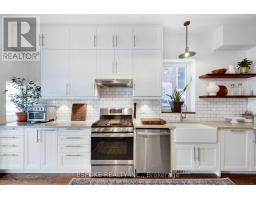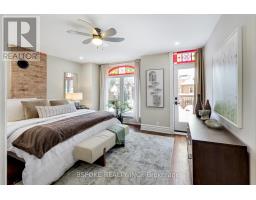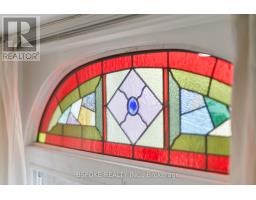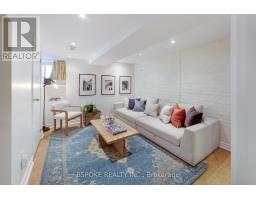73 Annette Street Toronto, Ontario M6P 1N5
$1,599,000
A rare blend of Victorian charm and modern function, this 5-bed, 4-bath semi in the heart of the Junction offers space, character, and flexibility for a growing family. High ceilings, restored stained glass, exposed brick, and a gas fireplace set the stage, while thoughtful updates make everyday life easier. The expansive kitchen features custom cabinetry, quartz and butcher block countertops, and a gas stove, flowing seamlessly to a cedar deck with built-in seating, a custom BBQ area, and a versatile shed with electrical. Five spacious bedrooms span the upper levels, while the finished basement with 10-ft ceilings, a family room, and full bath - adds even more flexibility. Coat closets at both entrances, widened stairs, and ample storage bring function to the charm. Two-car laneway parking, a prime school catchment, and easy transit access complete the picture. A home that grows with you, in a neighbourhood where you'll want to stay. See attachments for list of improvements and renovations (id:50886)
Property Details
| MLS® Number | W11976799 |
| Property Type | Single Family |
| Community Name | Junction Area |
| Amenities Near By | Park, Public Transit, Schools |
| Features | Irregular Lot Size, Flat Site, Lane, Carpet Free, Sump Pump |
| Parking Space Total | 2 |
| Structure | Deck, Porch, Shed |
Building
| Bathroom Total | 4 |
| Bedrooms Above Ground | 5 |
| Bedrooms Total | 5 |
| Amenities | Fireplace(s) |
| Appliances | Barbeque, Water Heater, Dishwasher, Dryer, Range, Refrigerator, Stove, Washer, Window Coverings |
| Basement Development | Finished |
| Basement Type | Full (finished) |
| Construction Style Attachment | Semi-detached |
| Cooling Type | Window Air Conditioner |
| Exterior Finish | Brick |
| Fire Protection | Smoke Detectors |
| Fireplace Present | Yes |
| Flooring Type | Tile, Cork, Hardwood, Laminate |
| Foundation Type | Concrete, Block |
| Half Bath Total | 2 |
| Heating Fuel | Natural Gas |
| Heating Type | Forced Air |
| Stories Total | 3 |
| Type | House |
| Utility Water | Municipal Water |
Parking
| No Garage |
Land
| Acreage | No |
| Fence Type | Fenced Yard |
| Land Amenities | Park, Public Transit, Schools |
| Sewer | Sanitary Sewer |
| Size Depth | 120 Ft ,2 In |
| Size Frontage | 17 Ft ,5 In |
| Size Irregular | 17.43 X 120.23 Ft |
| Size Total Text | 17.43 X 120.23 Ft |
Rooms
| Level | Type | Length | Width | Dimensions |
|---|---|---|---|---|
| Second Level | Primary Bedroom | 4.13 m | 4.48 m | 4.13 m x 4.48 m |
| Second Level | Bedroom 2 | 3.41 m | 3.53 m | 3.41 m x 3.53 m |
| Second Level | Family Room | 3.65 m | 3.7 m | 3.65 m x 3.7 m |
| Third Level | Bedroom 3 | 4 m | 3.58 m | 4 m x 3.58 m |
| Third Level | Bedroom 4 | 4.28 m | 3.12 m | 4.28 m x 3.12 m |
| Third Level | Bedroom 5 | 4.7 m | 4.79 m | 4.7 m x 4.79 m |
| Basement | Recreational, Games Room | 8.74 m | 3.04 m | 8.74 m x 3.04 m |
| Main Level | Foyer | 3.76 m | 1.435 m | 3.76 m x 1.435 m |
| Main Level | Living Room | 5.01 m | 3.02 m | 5.01 m x 3.02 m |
| Main Level | Dining Room | 3.82 m | 2.61 m | 3.82 m x 2.61 m |
| Main Level | Kitchen | 5.51 m | 3.22 m | 5.51 m x 3.22 m |
https://www.realtor.ca/real-estate/27925357/73-annette-street-toronto-junction-area-junction-area
Contact Us
Contact us for more information
Ashton Childs
Salesperson
www.getwhatyouwant.ca/
320 Broadview Ave, 2nd Floor
Toronto, Ontario M4M 2G9
(416) 274-2068
www.getwhatyouwant.ca/







