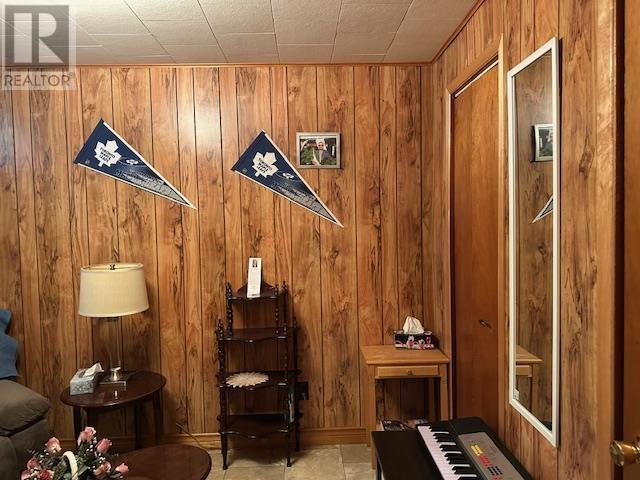73 Atwater St Sault Ste. Marie, Ontario P6C 6A4
3 Bedroom
2 Bathroom
1,025 ft2
Baseboard Heaters
$234,900
3 Bedroom backsplit semi located at the end of Atwater St. Finished basement full kitchen, rec room area, office/den, laundry. Ready for it's new family to enjoy. (id:50886)
Property Details
| MLS® Number | SM250959 |
| Property Type | Single Family |
| Community Name | Sault Ste. Marie |
| Communication Type | High Speed Internet |
| Easement | Easement |
| Features | Crushed Stone Driveway |
| Storage Type | Storage Shed |
| Structure | Deck, Shed |
Building
| Bathroom Total | 2 |
| Bedrooms Above Ground | 3 |
| Bedrooms Total | 3 |
| Appliances | All, Stove, Window Coverings, Refrigerator |
| Basement Development | Finished |
| Basement Type | Partial (finished) |
| Constructed Date | 1976 |
| Construction Style Attachment | Semi-detached |
| Construction Style Split Level | Backsplit |
| Exterior Finish | Brick |
| Foundation Type | Poured Concrete |
| Half Bath Total | 1 |
| Heating Fuel | Electric |
| Heating Type | Baseboard Heaters |
| Size Interior | 1,025 Ft2 |
| Utility Water | Municipal Water |
Parking
| No Garage | |
| Gravel |
Land
| Access Type | Road Access |
| Acreage | No |
| Fence Type | Fenced Yard |
| Sewer | Sanitary Sewer |
| Size Depth | 125 Ft |
| Size Frontage | 30.0000 |
| Size Irregular | 30x125 |
| Size Total Text | 30x125|under 1/2 Acre |
Rooms
| Level | Type | Length | Width | Dimensions |
|---|---|---|---|---|
| Second Level | Primary Bedroom | 10X15 | ||
| Second Level | Bedroom | 8.3X15 | ||
| Second Level | Bedroom | 8.3X10.6 | ||
| Second Level | Bathroom | 5X10 | ||
| Basement | Kitchen | 11X14 | ||
| Basement | Recreation Room | 9X13 | ||
| Basement | Den | 8.8X10.10 | ||
| Basement | Laundry Room | 8.6X10.6 | ||
| Basement | Bathroom | 4PCE | ||
| Main Level | Living Room | 11X15.9 | ||
| Main Level | Dining Room | 10X11 | ||
| Main Level | Kitchen | 7.9X13 | ||
| Main Level | Foyer | 6X8 |
Utilities
| Cable | Available |
| Electricity | Available |
| Natural Gas | Available |
| Telephone | Available |
https://www.realtor.ca/real-estate/28258823/73-atwater-st-sault-ste-marie-sault-ste-marie
Contact Us
Contact us for more information
Carrie Cerenzie
Broker
carrie-cerenzie.c21.ca/
Century 21 Choice Realty Inc.
121 Brock St.
Sault Ste. Marie, Ontario P6A 3B6
121 Brock St.
Sault Ste. Marie, Ontario P6A 3B6
(705) 942-2100
(705) 942-9892
choicerealty.c21.ca/





























































