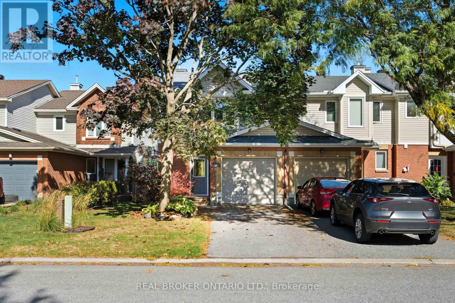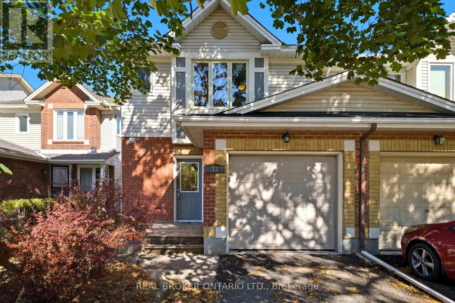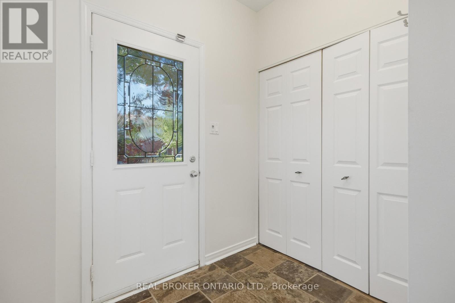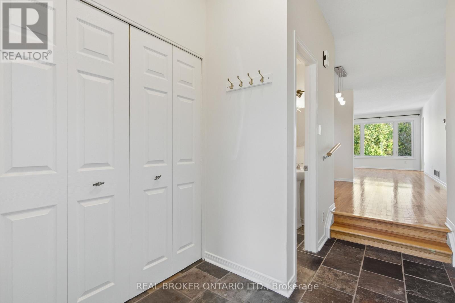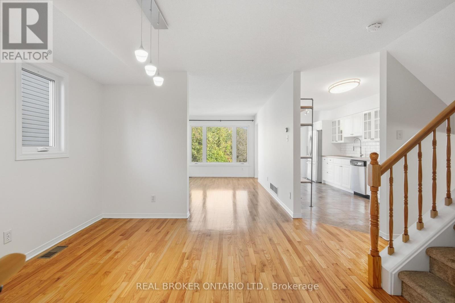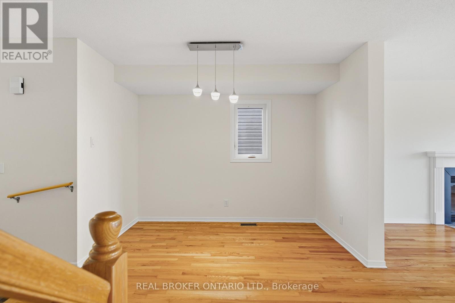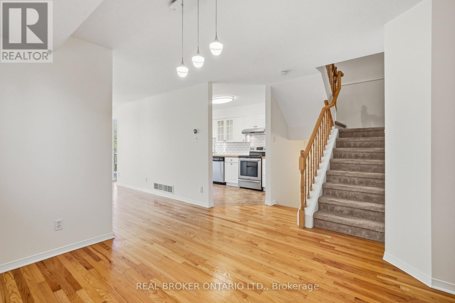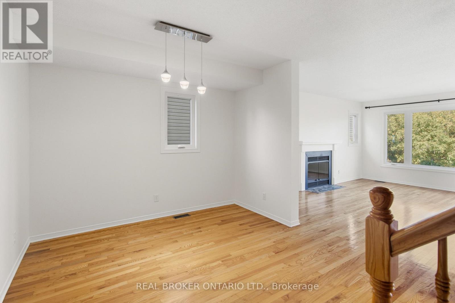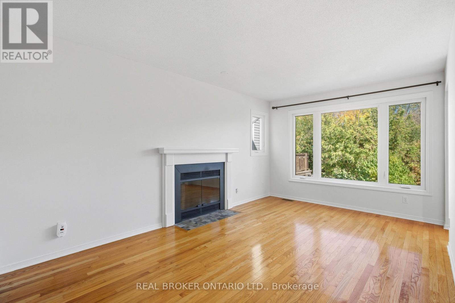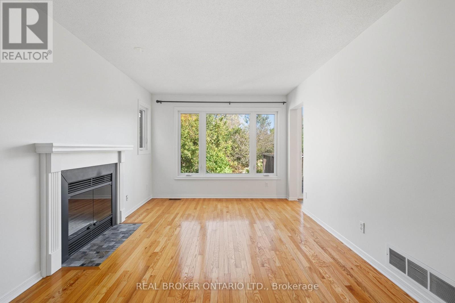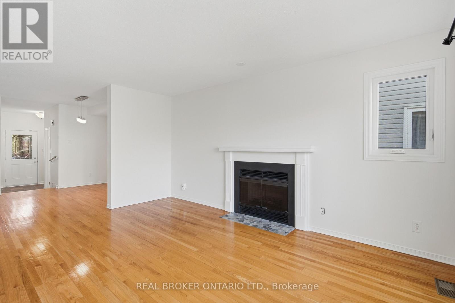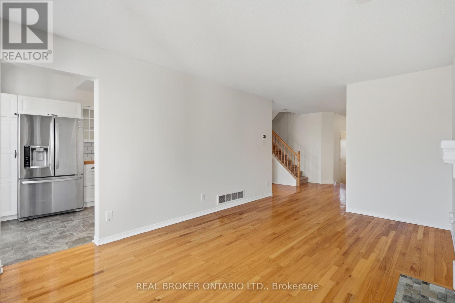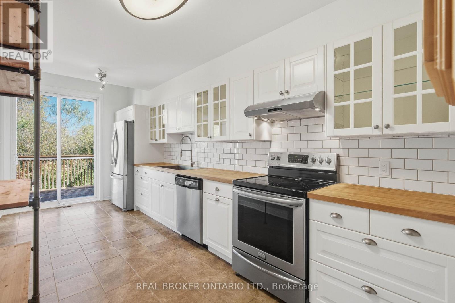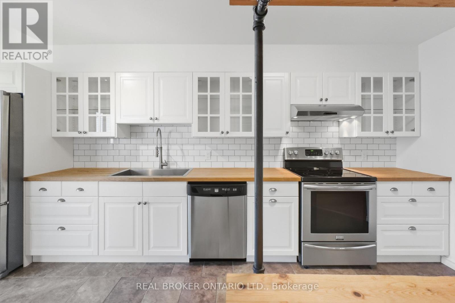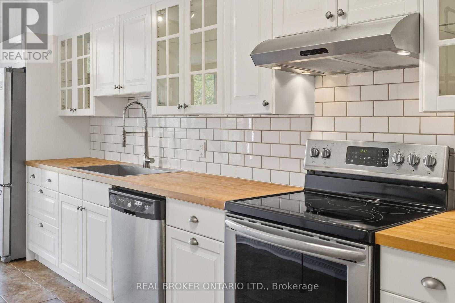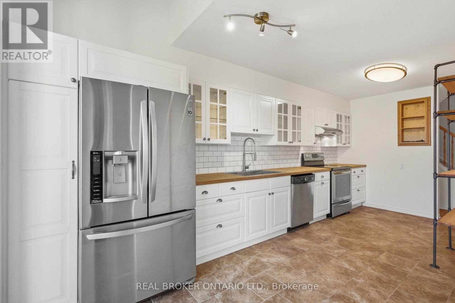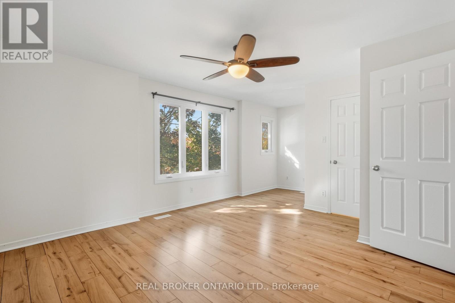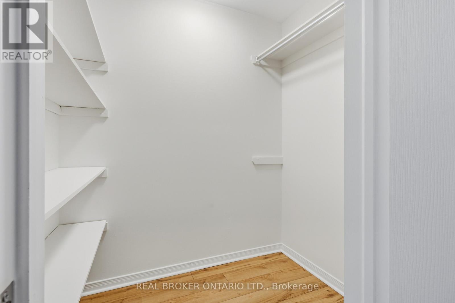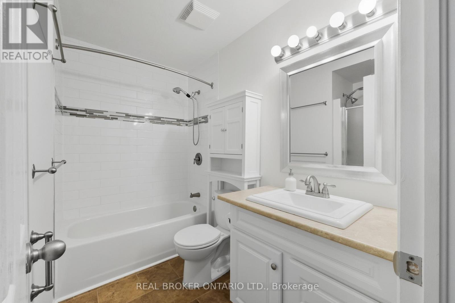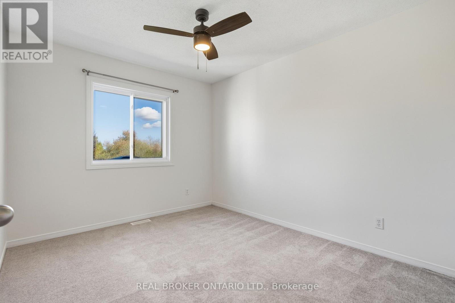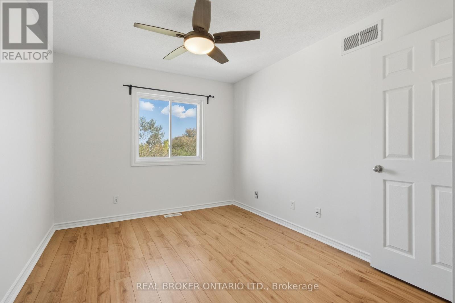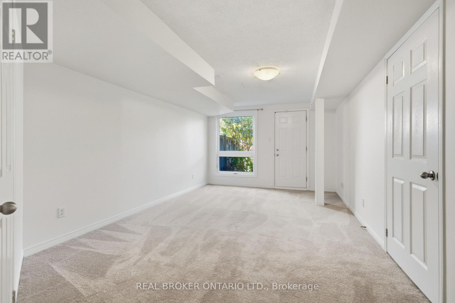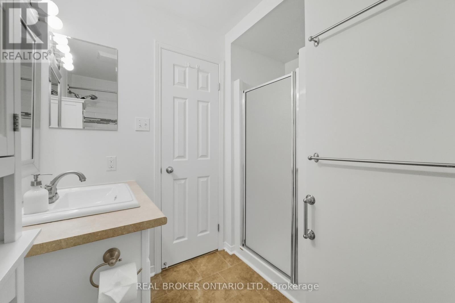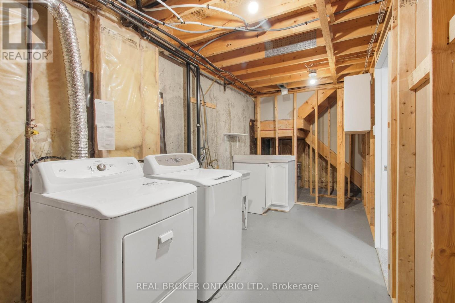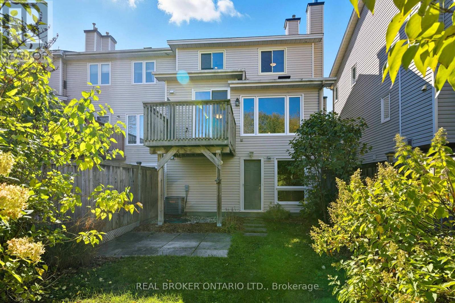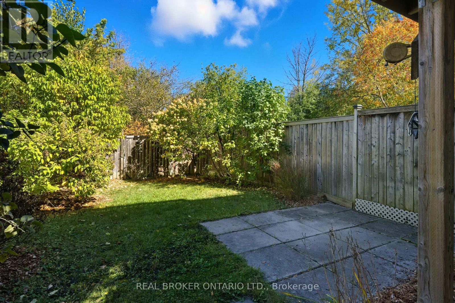73 Banchory Crescent Ottawa, Ontario K2K 2V3
$2,495 Monthly
Welcome to this bright and inviting 3-bed, 2-bath end-unit townhome in the Morgan's Grant / South March neighbourhood of Kanata North. Backing onto Shirleys Brook forest and creek, this home offers rare privacy with no rear neighbours and a fenced yard. Inside, a sunken foyer with double closet and powder room leads to a spacious open living/dining area with hardwood floors. The bright kitchen features white shaker cabinetry, butcher block counters, stainless steel appliances, and direct access to an elevated deck overlooking nature. Upstairs are 3 comfortable bedrooms, including a large primary with walk-in closet. The finished walkout lower level adds a bright rec room, laundry, and storage. You'll appreciate parking for up to 3 vehicles (garage + driveway) and a walkable lifestyle close to the Kanata North Tech Park, transit, schools, parks, trails, and all amenities. A perfect next step for those seeking space, privacy, and a connection to nature. (id:50886)
Property Details
| MLS® Number | X12474588 |
| Property Type | Single Family |
| Community Name | 9008 - Kanata - Morgan's Grant/South March |
| Equipment Type | Water Heater |
| Features | Backs On Greenbelt, In Suite Laundry |
| Parking Space Total | 3 |
| Rental Equipment Type | Water Heater |
| Structure | Deck |
Building
| Bathroom Total | 2 |
| Bedrooms Above Ground | 3 |
| Bedrooms Total | 3 |
| Age | 16 To 30 Years |
| Appliances | Dishwasher, Dryer, Hood Fan, Stove, Washer, Refrigerator |
| Basement Development | Finished |
| Basement Features | Walk Out |
| Basement Type | N/a (finished) |
| Construction Style Attachment | Attached |
| Cooling Type | Central Air Conditioning |
| Exterior Finish | Brick, Vinyl Siding |
| Foundation Type | Poured Concrete |
| Half Bath Total | 1 |
| Heating Fuel | Natural Gas |
| Heating Type | Forced Air |
| Stories Total | 2 |
| Size Interior | 1,100 - 1,500 Ft2 |
| Type | Row / Townhouse |
| Utility Water | Municipal Water |
Parking
| Attached Garage | |
| Garage | |
| Tandem | |
| Inside Entry |
Land
| Acreage | No |
| Sewer | Sanitary Sewer |
| Size Depth | 105 Ft |
| Size Frontage | 24 Ft ,3 In |
| Size Irregular | 24.3 X 105 Ft |
| Size Total Text | 24.3 X 105 Ft |
Contact Us
Contact us for more information
Alex Wolfe
Salesperson
www.wolfeteamottawa.com/
www.facebook.com/WolfeRealEstateTeam
ca.linkedin.com/in/alexandermwolfe
www.instagram.com/wolfeteamottawa/
www.youtube.com/@WolfeTeamOttawa
1 Rideau St Unit 7th Floor
Ottawa, Ontario K1N 8S7
(888) 311-1172
www.joinreal.com/

