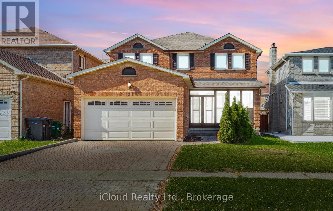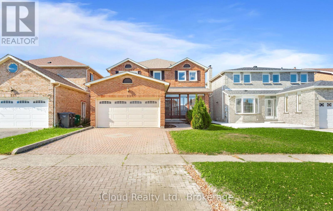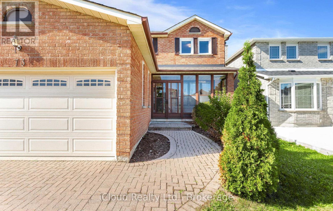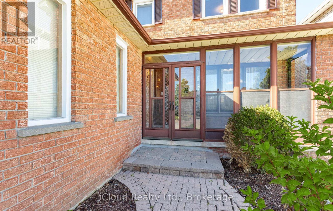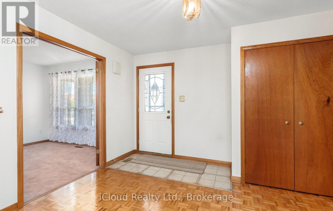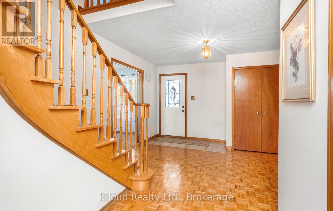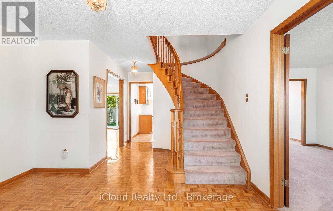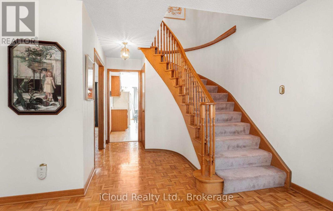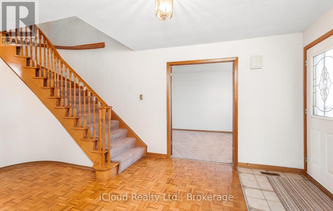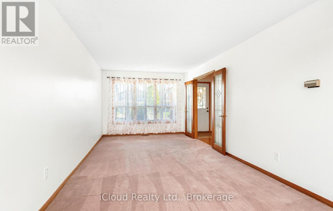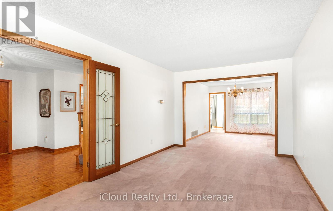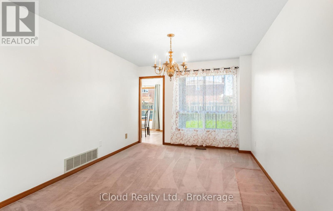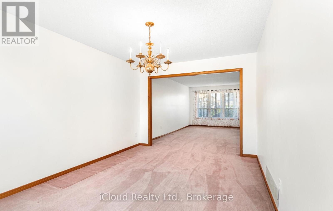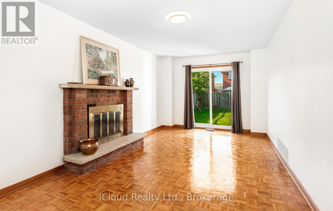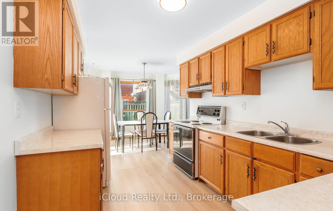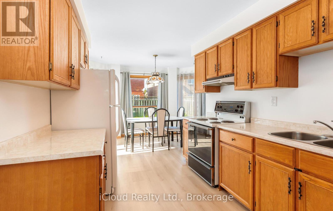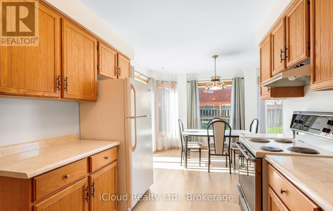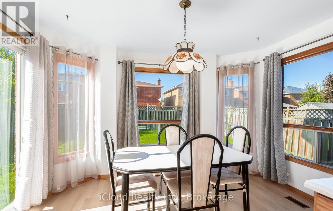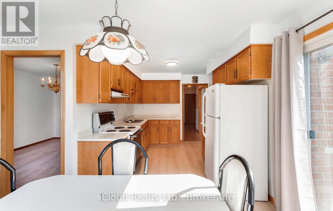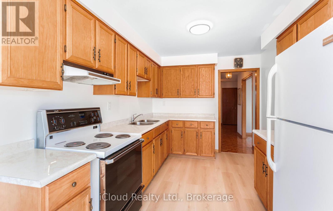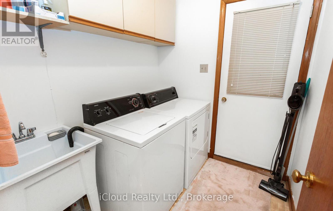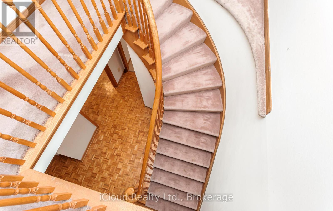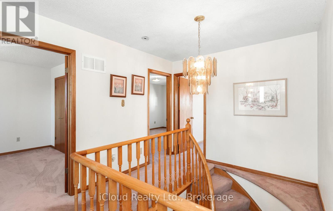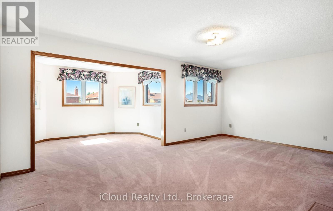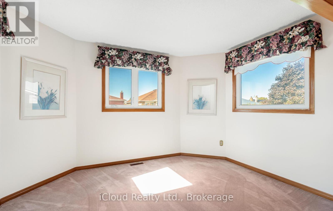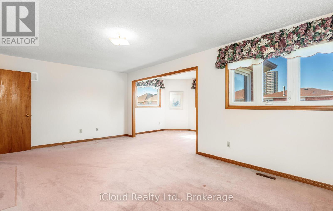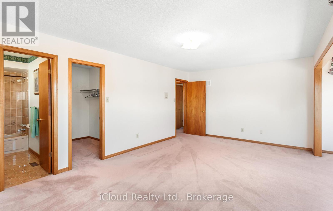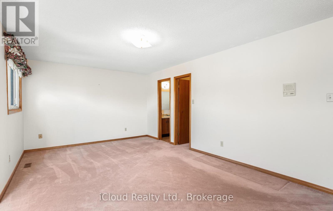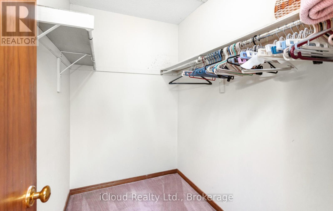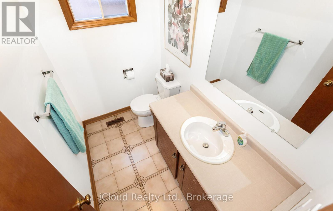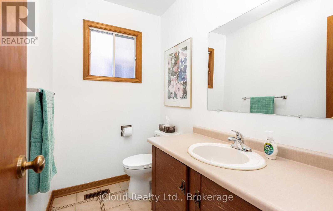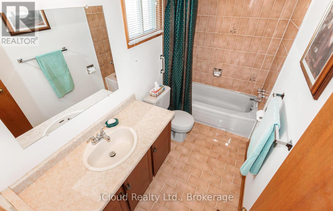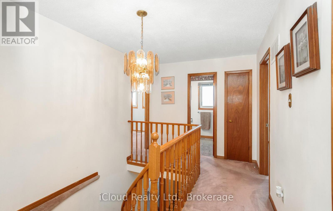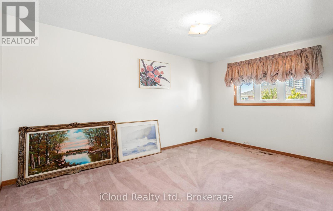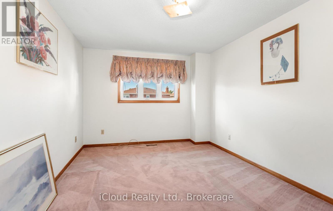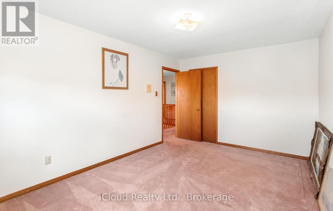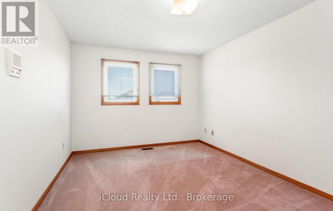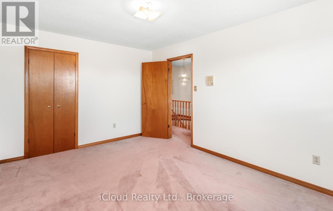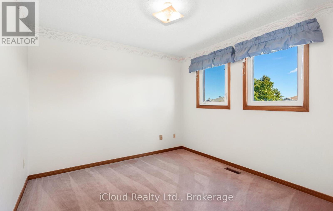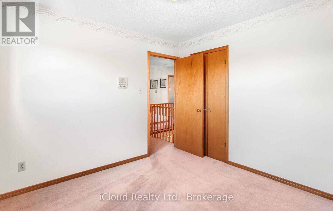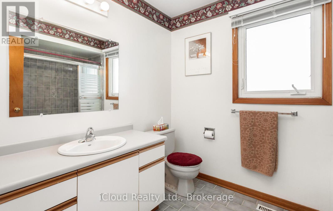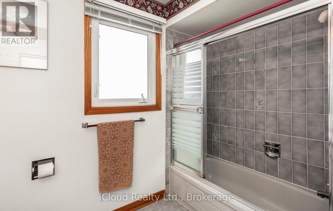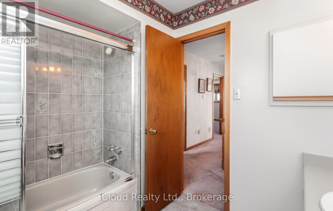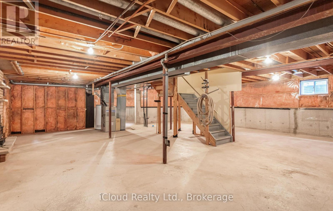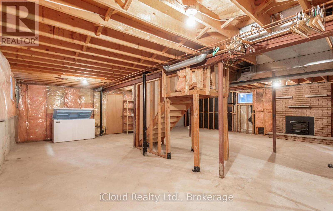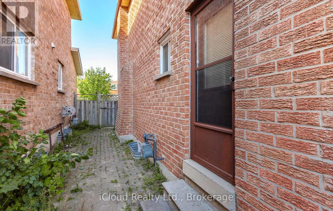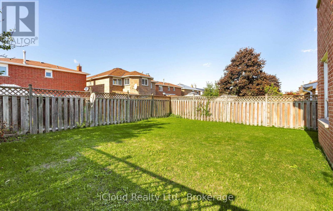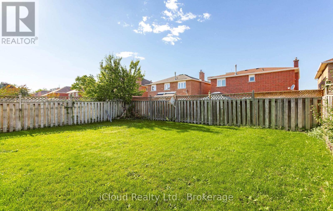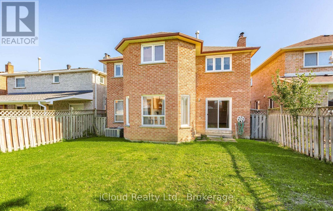73 Blackmere Circle Brampton, Ontario L6W 4B6
$979,000
WELCOME TO 73 BLACKMERE CIRCLE-A 2382 SQ FT DETACHED 4 BEDROOM 3 BATHROOM DOUBLE GARAGE LOCATED IN FLETCHER'S CREEK SOUTH. THIS WELL CENTRALIZED HOME HAS BEEN MAINTAINED BY ORIGINAL OWNER SINCE NEW. THE MAIN FLOOR OFFERS AN AIRY LIVING/DINING ROOM COMBINATION, EATIN KITCHEN OVERLOOKING THE YARD, LAUNDRY ROOM WITH SIDE ENTRANCE AND FAMILY ROOM WITH FIREPLACE AND WALKOUT TO YARD. THE SECOND FLOOR OFFERS 4 GOOD SIZE BEDROOMS. THE PRIMARY BEDROOM OFFERS A WALKIN CLOSET 4 PC ENSUITE AND A SITTING AREA(8X12 FT). NEWER ROOF(2024), ,A/C(2024), AND WINDOWS. THE LOWER LEVEL IS OPEN UNFINISHED WITH LARGER WINDOWS AND FIREPLACE WAITING FOR YOUR OWN PERSONNEL TOUCH. CLOSE TO SCHOOLS SHOPPING AND HWYS. GREAT HOME FOR A GROWING FAMILY. (id:50886)
Property Details
| MLS® Number | W12459920 |
| Property Type | Single Family |
| Community Name | Fletcher's Creek South |
| Amenities Near By | Park, Place Of Worship, Public Transit, Schools |
| Equipment Type | Water Heater - Gas, Water Heater |
| Features | Flat Site, Level |
| Parking Space Total | 4 |
| Rental Equipment Type | Water Heater - Gas, Water Heater |
| Structure | Porch |
Building
| Bathroom Total | 3 |
| Bedrooms Above Ground | 4 |
| Bedrooms Total | 4 |
| Appliances | Central Vacuum, Water Heater, Water Meter, Dryer, Freezer, Stove, Washer, Refrigerator |
| Basement Development | Unfinished |
| Basement Type | Full (unfinished) |
| Construction Style Attachment | Detached |
| Cooling Type | Central Air Conditioning |
| Exterior Finish | Brick |
| Fireplace Present | Yes |
| Fireplace Total | 2 |
| Flooring Type | Laminate, Parquet |
| Foundation Type | Concrete |
| Half Bath Total | 3 |
| Heating Fuel | Electric |
| Heating Type | Forced Air |
| Stories Total | 2 |
| Size Interior | 2,000 - 2,500 Ft2 |
| Type | House |
| Utility Water | Municipal Water |
Parking
| Garage |
Land
| Acreage | No |
| Land Amenities | Park, Place Of Worship, Public Transit, Schools |
| Sewer | Sanitary Sewer |
| Size Depth | 113 Ft ,8 In |
| Size Frontage | 40 Ft ,1 In |
| Size Irregular | 40.1 X 113.7 Ft |
| Size Total Text | 40.1 X 113.7 Ft |
| Zoning Description | 301 |
Rooms
| Level | Type | Length | Width | Dimensions |
|---|---|---|---|---|
| Main Level | Living Room | 5.64 m | 3.2 m | 5.64 m x 3.2 m |
| Main Level | Dining Room | 4.19 m | 3.2 m | 4.19 m x 3.2 m |
| Main Level | Kitchen | 6.4 m | 2.74 m | 6.4 m x 2.74 m |
| Main Level | Family Room | 6.4 m | 3.2 m | 6.4 m x 3.2 m |
| Main Level | Laundry Room | 2.13 m | 1.83 m | 2.13 m x 1.83 m |
| Upper Level | Primary Bedroom | 6.04 m | 3.58 m | 6.04 m x 3.58 m |
| Upper Level | Bedroom 2 | 4.8 m | 3.2 m | 4.8 m x 3.2 m |
| Upper Level | Bedroom 3 | 4.35 m | 3.2 m | 4.35 m x 3.2 m |
| Upper Level | Bedroom 4 | 3.2 m | 3.15 m | 3.2 m x 3.15 m |
Utilities
| Cable | Available |
| Electricity | Installed |
| Sewer | Installed |
Contact Us
Contact us for more information
Mike Naccarato
Salesperson
(416) 988-9921
1396 Don Mills Road Unit E101
Toronto, Ontario M3B 0A7
(416) 364-4776
Arsh Nejjar
Salesperson
1396 Don Mills Road Unit E101
Toronto, Ontario M3B 0A7
(416) 364-4776

