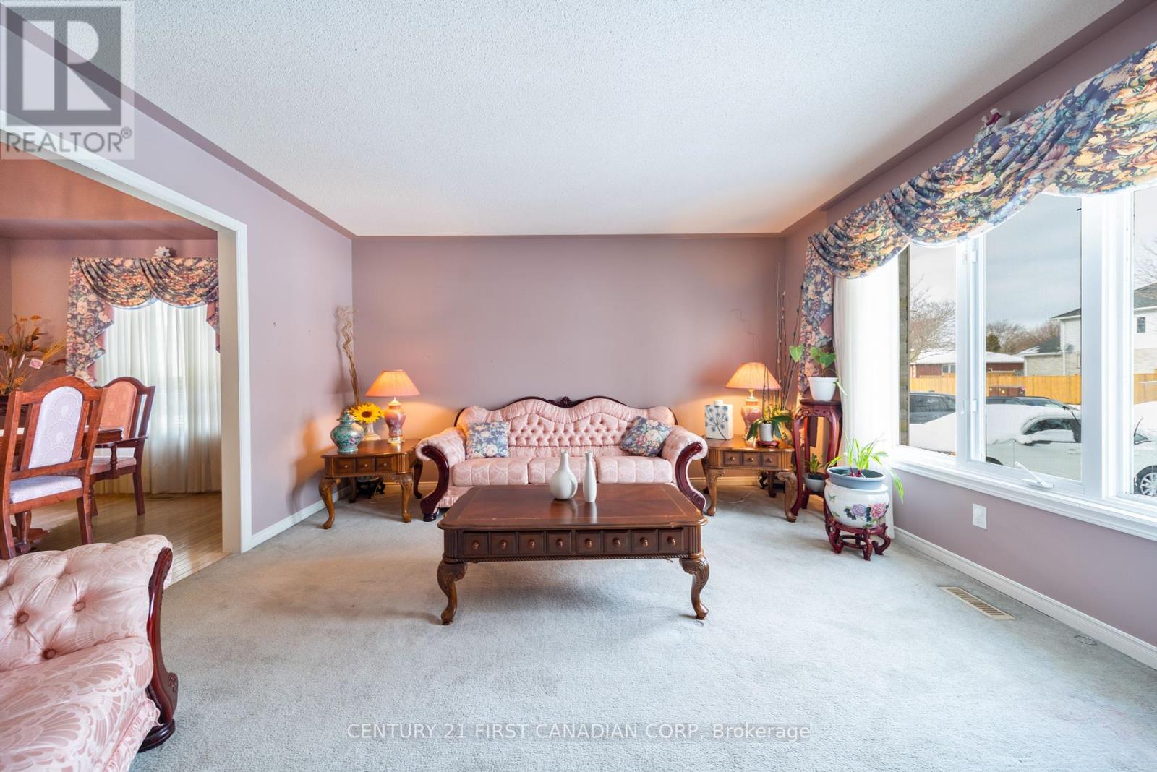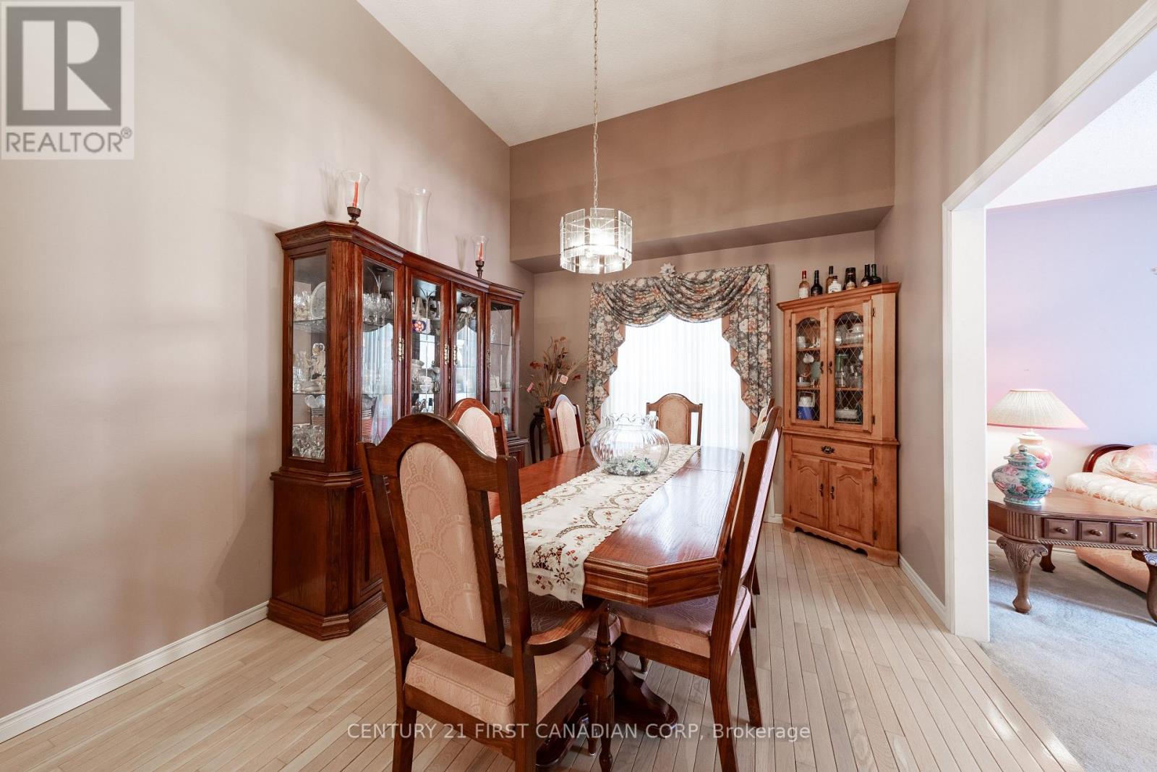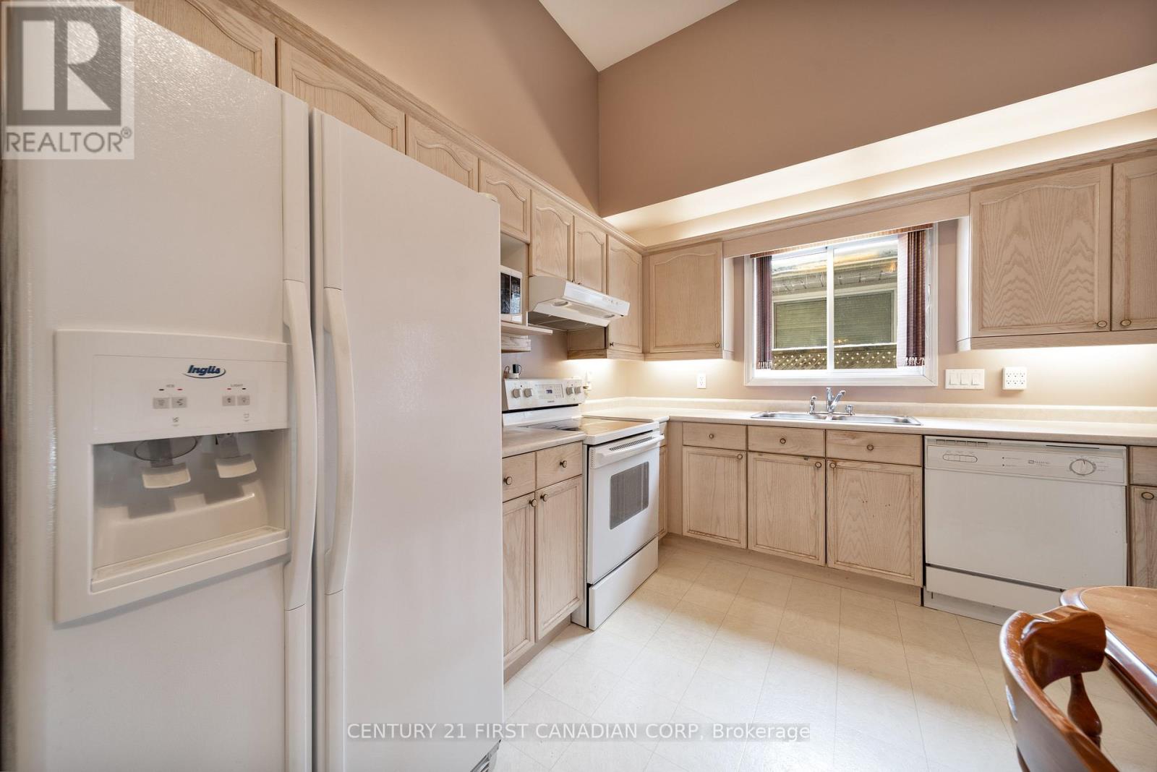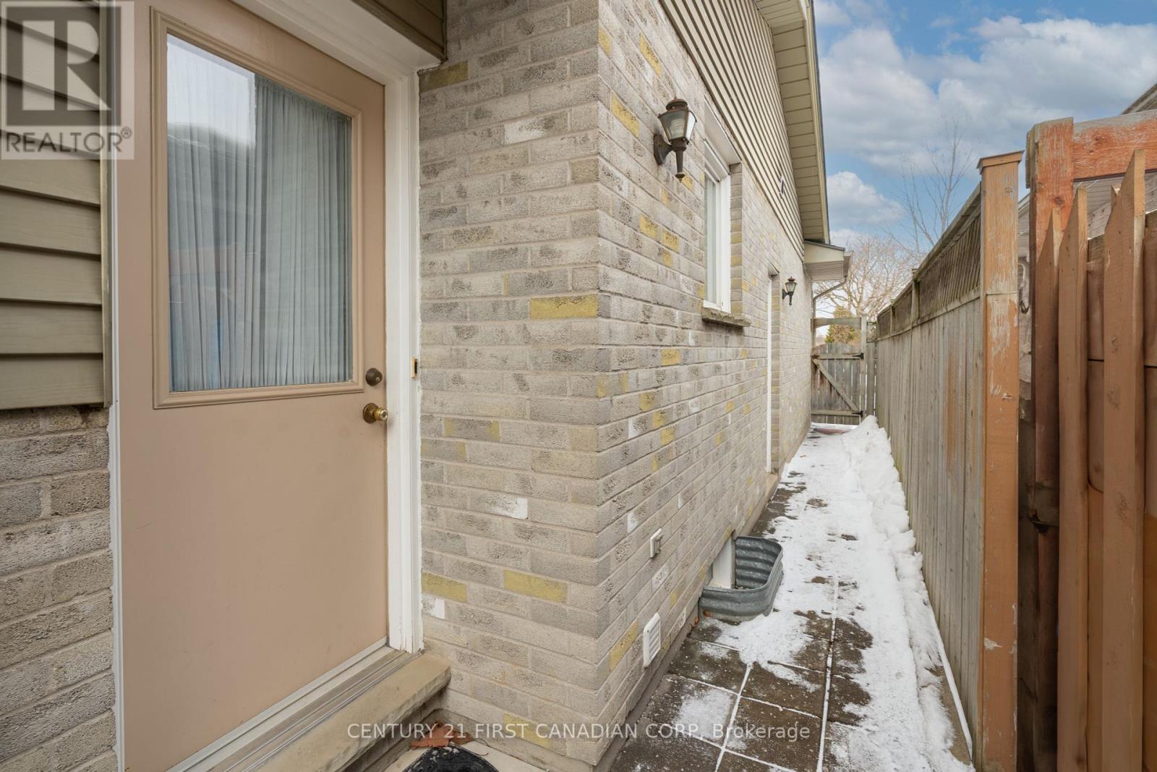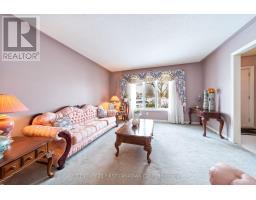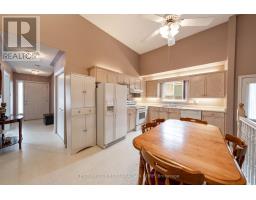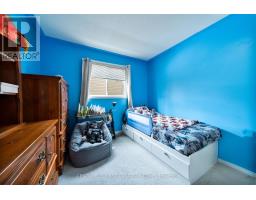73 Bournemouth Drive London, Ontario N5V 4T2
$637,000
A spacious 4-level back-split offering a bright, open layout. This 3+1 bedroom, 2 bathroom home located in a mature neighborhood with unbeatable access to the 401 highway and all the amenities of the Argyle area, including schools, grocery stores, and Argyle Mall. The main level features a large living room with a picture window that fills the space with natural light, flowing seamlessly into the formal dining area with soaring 12-foot ceilings. The open-concept kitchen boasts ample cupboard and counter space, a cozy dining nook, and a convenient side entrance leading to the yard. Upstairs, you'll find three spacious bedrooms and a well-appointed four-piece bath. The lower level offers a massive family room centered around a gas fireplace - perfect for entertaining, along with a second four-piece bath. The basement provides even more living space with a fourth bedroom and plenty of storage. Outside, the fully fenced backyard includes a garden shed and a patio area, ideal for outdoor gatherings. Additional features include an attached one-car garage for parking and extra storage. This well-maintained home is the perfect blend of comfort, convenience, and location. (id:50886)
Property Details
| MLS® Number | X11976746 |
| Property Type | Single Family |
| Community Name | East I |
| Equipment Type | Water Heater |
| Features | Sump Pump |
| Parking Space Total | 3 |
| Rental Equipment Type | Water Heater |
| Structure | Patio(s), Shed |
Building
| Bathroom Total | 2 |
| Bedrooms Above Ground | 3 |
| Bedrooms Below Ground | 1 |
| Bedrooms Total | 4 |
| Age | 31 To 50 Years |
| Amenities | Canopy, Fireplace(s) |
| Basement Development | Partially Finished |
| Basement Type | Partial (partially Finished) |
| Construction Style Attachment | Detached |
| Construction Style Split Level | Backsplit |
| Cooling Type | Central Air Conditioning |
| Exterior Finish | Brick, Vinyl Siding |
| Fireplace Present | Yes |
| Fireplace Total | 1 |
| Flooring Type | Hardwood |
| Foundation Type | Poured Concrete |
| Heating Fuel | Natural Gas |
| Heating Type | Forced Air |
| Size Interior | 1,100 - 1,500 Ft2 |
| Type | House |
| Utility Water | Municipal Water |
Parking
| Attached Garage |
Land
| Acreage | No |
| Sewer | Sanitary Sewer |
| Size Depth | 98 Ft ,8 In |
| Size Frontage | 39 Ft ,6 In |
| Size Irregular | 39.5 X 98.7 Ft |
| Size Total Text | 39.5 X 98.7 Ft|under 1/2 Acre |
| Zoning Description | R1-4 |
Rooms
| Level | Type | Length | Width | Dimensions |
|---|---|---|---|---|
| Basement | Bedroom | 3.64 m | 3.54 m | 3.64 m x 3.54 m |
| Lower Level | Family Room | 7.63 m | 6.56 m | 7.63 m x 6.56 m |
| Main Level | Living Room | 4 m | 4.2 m | 4 m x 4.2 m |
| Main Level | Dining Room | 3.1 m | 3.8 m | 3.1 m x 3.8 m |
| Main Level | Kitchen | 5 m | 4.27 m | 5 m x 4.27 m |
| Upper Level | Primary Bedroom | 3.4 m | 3.89 m | 3.4 m x 3.89 m |
| Upper Level | Bedroom | 3.4 m | 3.65 m | 3.4 m x 3.65 m |
| Upper Level | Bedroom | 3.03 m | 3.59 m | 3.03 m x 3.59 m |
https://www.realtor.ca/real-estate/27924962/73-bournemouth-drive-london-east-i
Contact Us
Contact us for more information
Sara Da Silva
Salesperson
(226) 378-1107
www.facebook.com/SaraDaSilvaRealEstate/
420 York Street
London, Ontario N6B 1R1
(519) 673-3390





