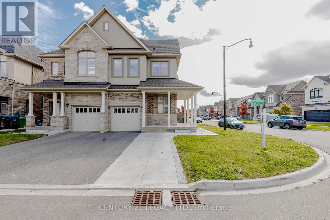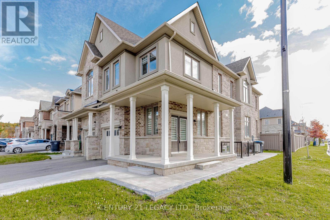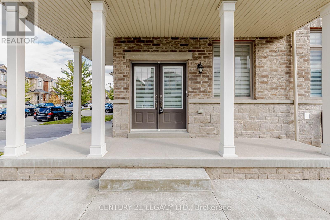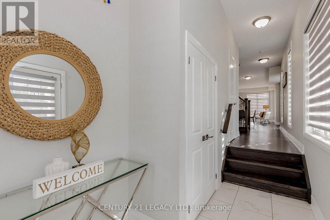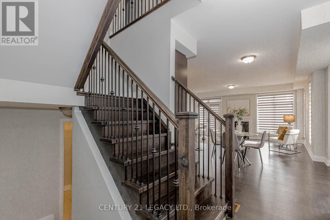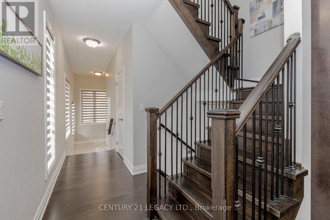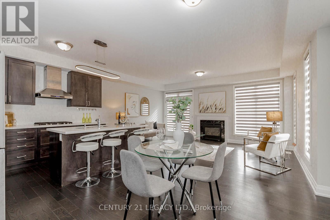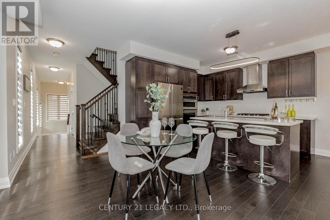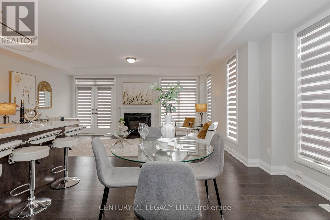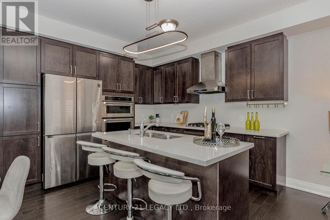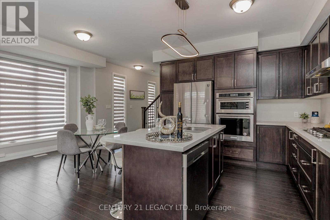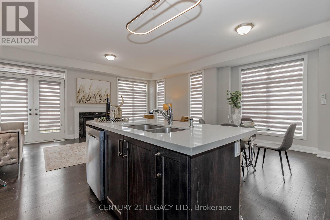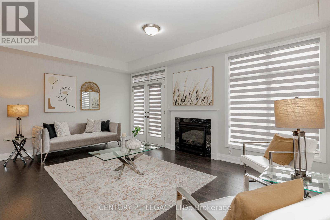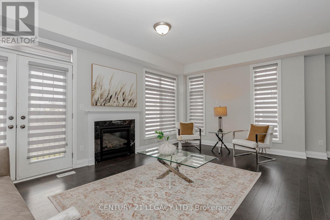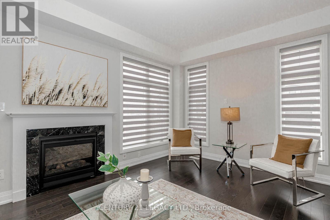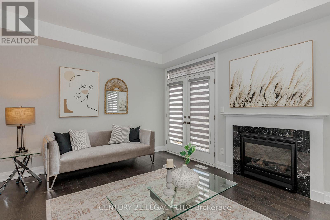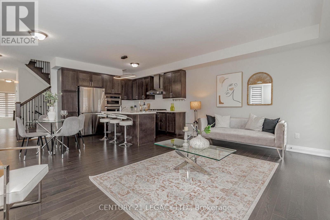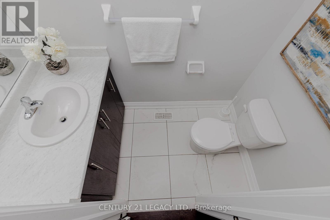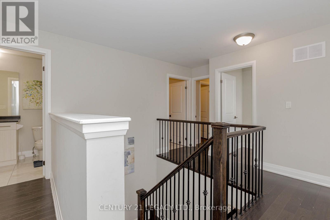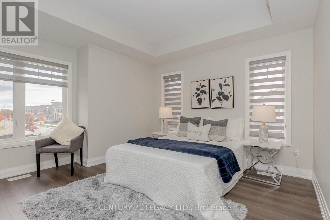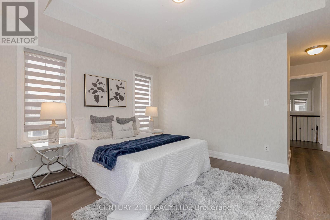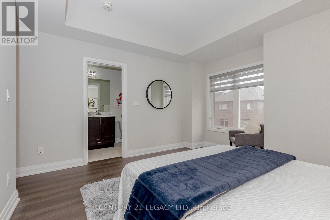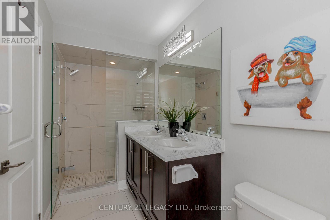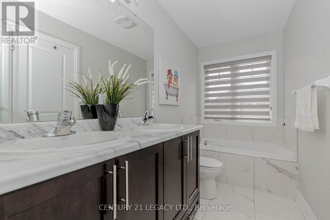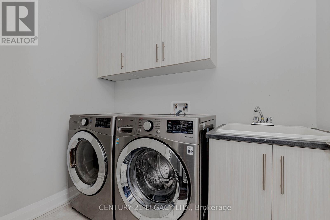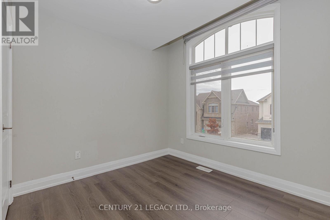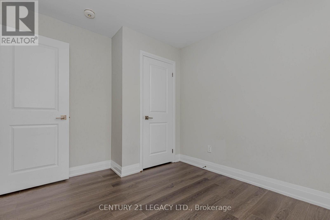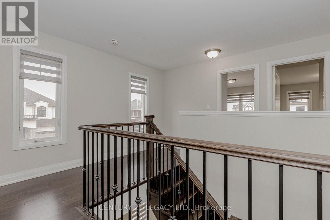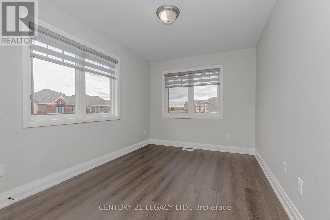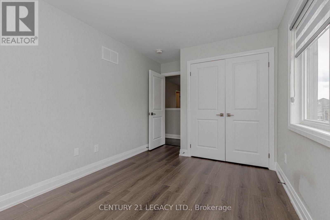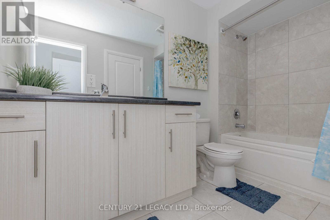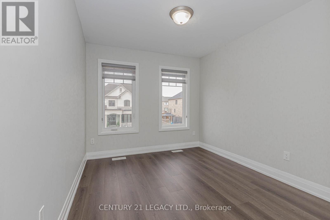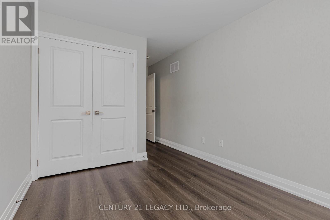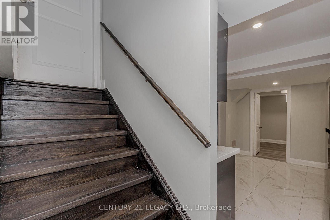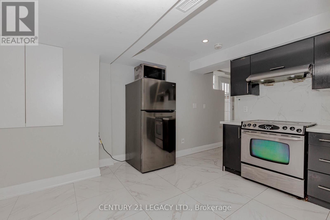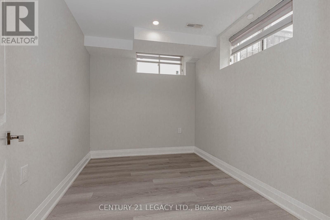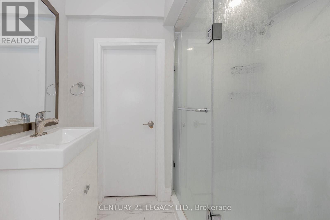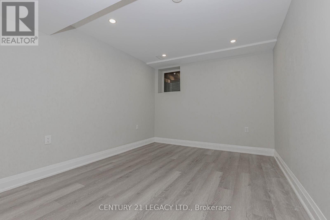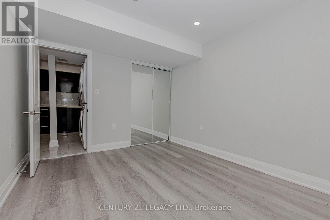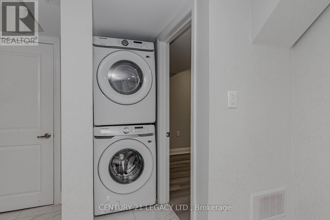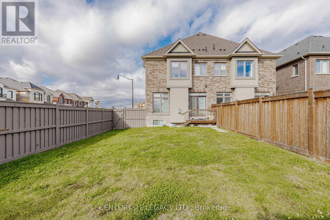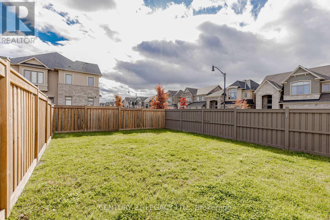73 Brushwood Drive Brampton, Ontario L6Y 6J4
$1,059,913
Welcome to 73 Brushwood Dr >>> 4 Bedroom Semi Detached With 1 Bedroom LEGAL BASEMENT APARTMENT located in the prestigious Riverview Heights neighborhood in Bram West (!)The Home Boasts an inviting Elegant Kitchen with Gas stove, Stainless Steel Appliances, Center island, and a Built-in Microwave/Oven Combo (!) An open-concept layout makes this beautiful house feel bright and Spacious >>> The cozy Great room with Gas fireplace creating a warm, inviting atmosphere (!)The primary bedroom offers a walk-in closet, and a 5-piece ensuite featuring a soaker tub and separate shower (!) Other Three Good Size Bedrooms (!) Convenient Second-floor Laundry (!) Upgraded Staircase (!) No Disappointments A Sound Investment >> Fully Fenced Backyard (!)Walking Distance To All Amenities !!!!! Shows Very Well !!!!!!!!!!!!!! (id:50886)
Property Details
| MLS® Number | W12498524 |
| Property Type | Single Family |
| Community Name | Bram West |
| Equipment Type | Water Heater |
| Features | Sump Pump |
| Parking Space Total | 4 |
| Rental Equipment Type | Water Heater |
Building
| Bathroom Total | 4 |
| Bedrooms Above Ground | 4 |
| Bedrooms Below Ground | 1 |
| Bedrooms Total | 5 |
| Age | 0 To 5 Years |
| Appliances | Blinds, Dishwasher, Dryer, Stove, Two Washers, Refrigerator |
| Basement Features | Apartment In Basement, Separate Entrance |
| Basement Type | N/a, N/a |
| Construction Style Attachment | Semi-detached |
| Cooling Type | Central Air Conditioning |
| Exterior Finish | Brick, Stone |
| Fireplace Present | Yes |
| Fireplace Total | 1 |
| Flooring Type | Hardwood, Laminate, Tile |
| Half Bath Total | 1 |
| Heating Fuel | Natural Gas |
| Heating Type | Forced Air |
| Stories Total | 2 |
| Size Interior | 1,500 - 2,000 Ft2 |
| Type | House |
| Utility Water | Municipal Water |
Parking
| Attached Garage | |
| Garage |
Land
| Acreage | No |
| Sewer | Sanitary Sewer |
| Size Depth | 121 Ft |
| Size Frontage | 32 Ft ,7 In |
| Size Irregular | 32.6 X 121 Ft ; Irregular As Per Survey Attached |
| Size Total Text | 32.6 X 121 Ft ; Irregular As Per Survey Attached |
Rooms
| Level | Type | Length | Width | Dimensions |
|---|---|---|---|---|
| Second Level | Primary Bedroom | 3.96 m | 3.4 m | 3.96 m x 3.4 m |
| Second Level | Bedroom 2 | 3.25 m | 2.79 m | 3.25 m x 2.79 m |
| Second Level | Bedroom 3 | 3.75 m | 2.74 m | 3.75 m x 2.74 m |
| Second Level | Bedroom 4 | 3.35 m | 2.79 m | 3.35 m x 2.79 m |
| Second Level | Laundry Room | 1.57 m | 2.33 m | 1.57 m x 2.33 m |
| Ground Level | Great Room | 3.88 m | 5.61 m | 3.88 m x 5.61 m |
| Ground Level | Dining Room | 2.43 m | 2.17 m | 2.43 m x 2.17 m |
| Ground Level | Kitchen | 3.45 m | 3.47 m | 3.45 m x 3.47 m |
https://www.realtor.ca/real-estate/29056239/73-brushwood-drive-brampton-bram-west-bram-west
Contact Us
Contact us for more information
Sarabjit Singh Bedi
Broker
(416) 716-7891
6625 Tomken Rd Unit 2
Mississauga, Ontario L5T 2C2
(905) 672-2200
(905) 672-2201

