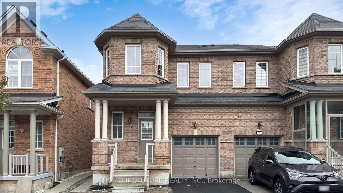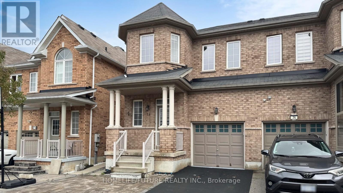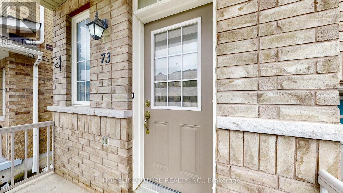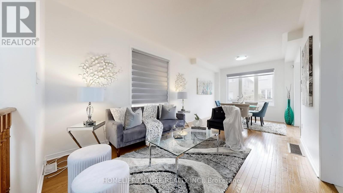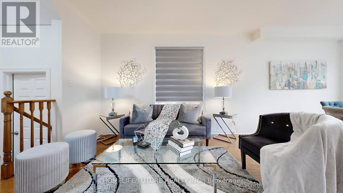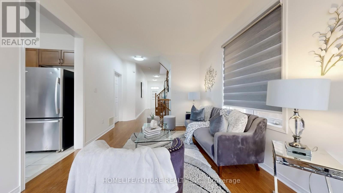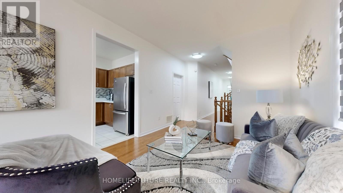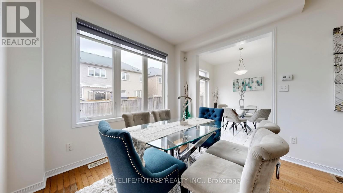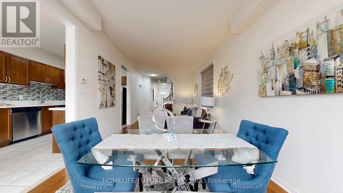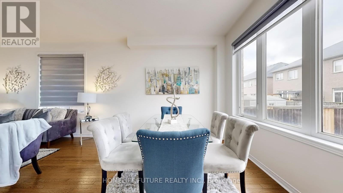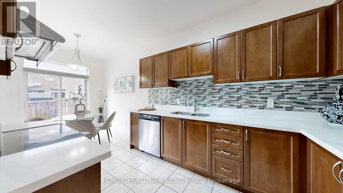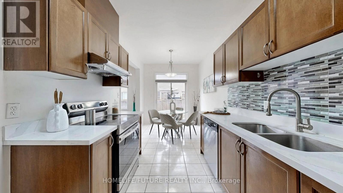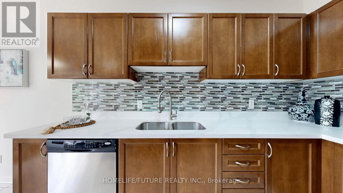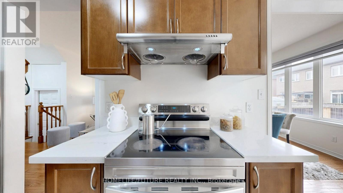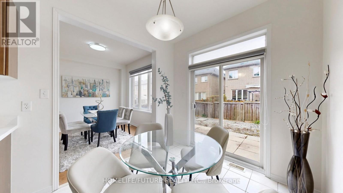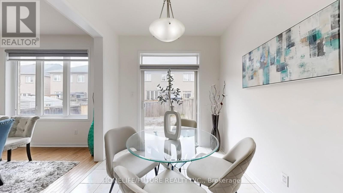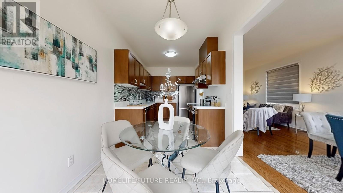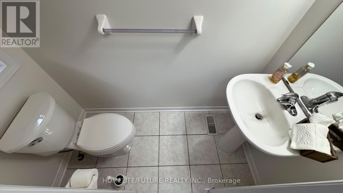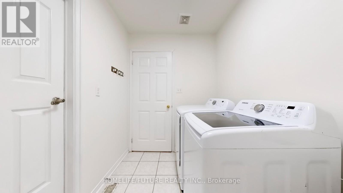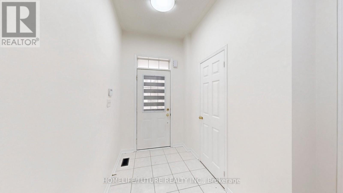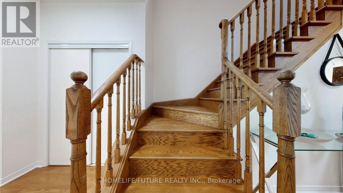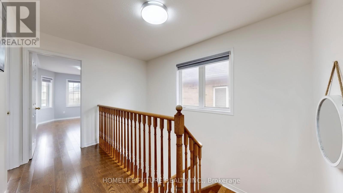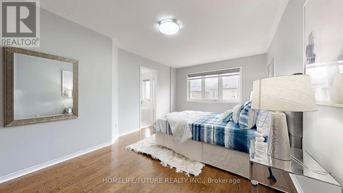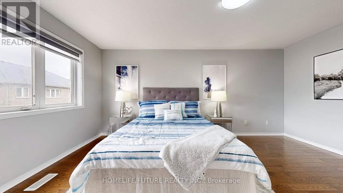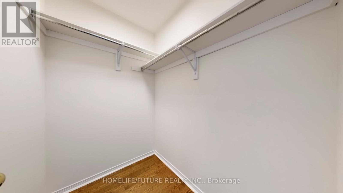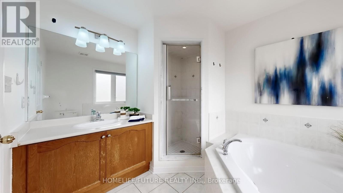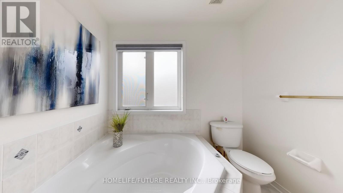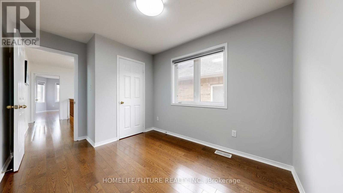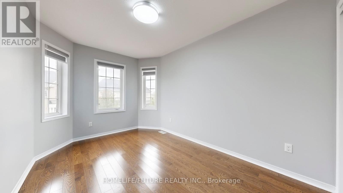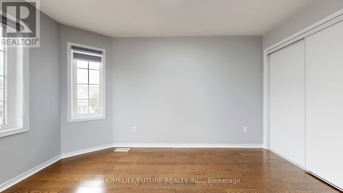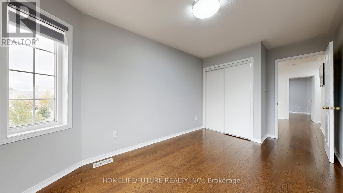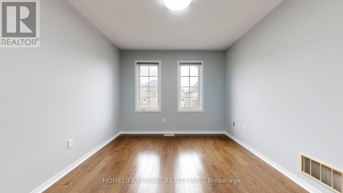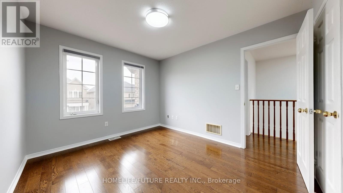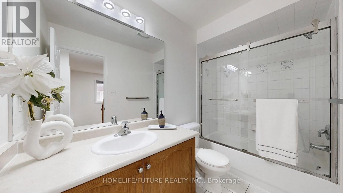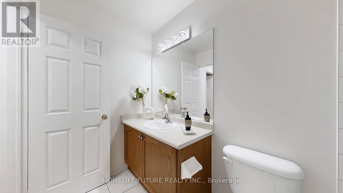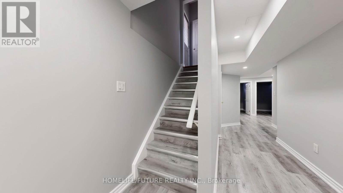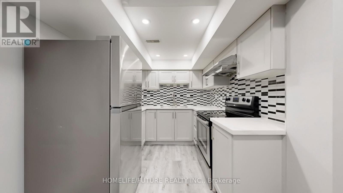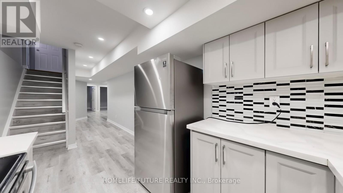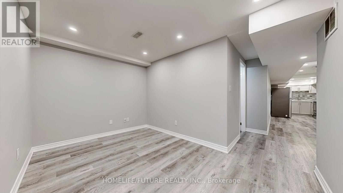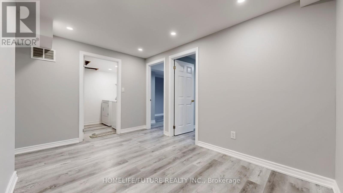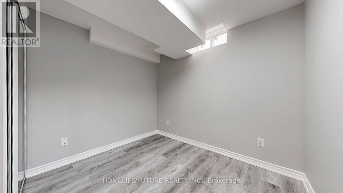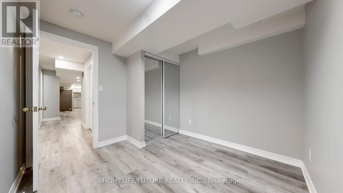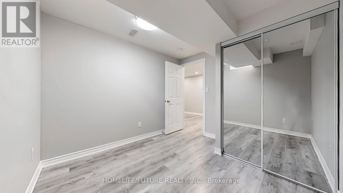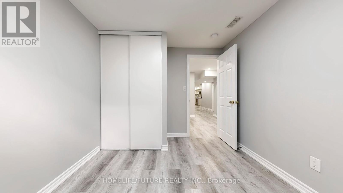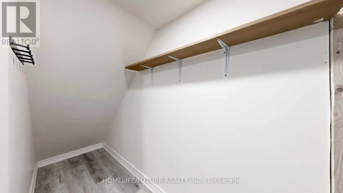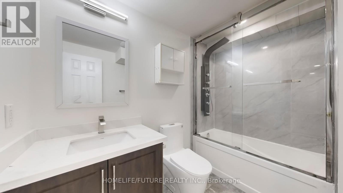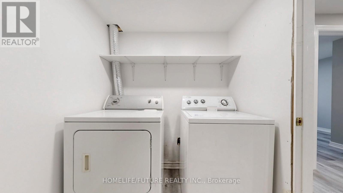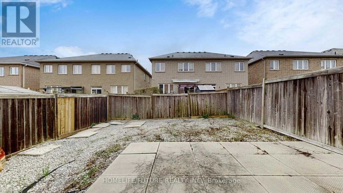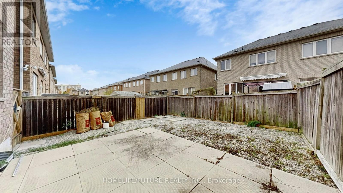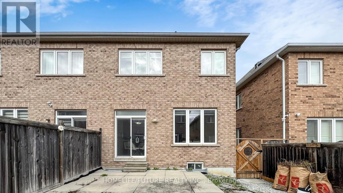73 Coleluke Lane Markham, Ontario L3S 0B8
$1,069,000Maintenance, Parcel of Tied Land
$85 Monthly
Maintenance, Parcel of Tied Land
$85 MonthlyLocation!!! Welcome To Open Concept & Well Maintained Detached House With 4+2 Spacious & Bright Bedrooms In Highly Demand Area Of Markham. Freshly Painted Thru-Out The House, Hardwood Floor Thru-Out Main & 2nd, 2 Bedroom Basement Apartment With Separate Entrance & Separate Laundry. Master Bedroom Has 4 Piece Ensuite & Walk In Closet. You Will Love The Neighborhood & Quiet Street - Walking Distance To School, Parks, Shops, Groceries, Beaupre Park, Shopping Malls, Restaurants, Banks & Other Amenities. Do Not Miss It! (id:50886)
Property Details
| MLS® Number | N12548660 |
| Property Type | Single Family |
| Community Name | Middlefield |
| Equipment Type | Water Heater |
| Parking Space Total | 2 |
| Rental Equipment Type | Water Heater |
Building
| Bathroom Total | 4 |
| Bedrooms Above Ground | 4 |
| Bedrooms Below Ground | 2 |
| Bedrooms Total | 6 |
| Appliances | Dishwasher, Dryer, Two Stoves, Two Washers, Two Refrigerators |
| Basement Features | Apartment In Basement, Separate Entrance |
| Basement Type | N/a, N/a |
| Construction Style Attachment | Semi-detached |
| Cooling Type | Central Air Conditioning |
| Exterior Finish | Brick |
| Flooring Type | Laminate, Hardwood |
| Foundation Type | Unknown |
| Half Bath Total | 1 |
| Heating Fuel | Natural Gas |
| Heating Type | Forced Air |
| Stories Total | 2 |
| Size Interior | 1,500 - 2,000 Ft2 |
| Type | House |
| Utility Water | Municipal Water |
Parking
| Attached Garage | |
| Garage |
Land
| Acreage | No |
| Sewer | Sanitary Sewer |
| Size Depth | 94 Ft ,9 In |
| Size Frontage | 24 Ft ,7 In |
| Size Irregular | 24.6 X 94.8 Ft |
| Size Total Text | 24.6 X 94.8 Ft |
Rooms
| Level | Type | Length | Width | Dimensions |
|---|---|---|---|---|
| Second Level | Primary Bedroom | 5.18 m | 3.4 m | 5.18 m x 3.4 m |
| Second Level | Bedroom 2 | 3.6 m | 3.07 m | 3.6 m x 3.07 m |
| Second Level | Bedroom 3 | 4 m | 2.7 m | 4 m x 2.7 m |
| Second Level | Bedroom 4 | 3.2 m | 2.74 m | 3.2 m x 2.74 m |
| Basement | Recreational, Games Room | Measurements not available | ||
| Basement | Bedroom 5 | Measurements not available | ||
| Basement | Bedroom | Measurements not available | ||
| Basement | Kitchen | Measurements not available | ||
| Main Level | Living Room | 3.88 m | 3.2 m | 3.88 m x 3.2 m |
| Main Level | Dining Room | 2.9 m | 3.2 m | 2.9 m x 3.2 m |
| Main Level | Kitchen | 3.35 m | 2.63 m | 3.35 m x 2.63 m |
| Main Level | Eating Area | 2.6 m | 2.53 m | 2.6 m x 2.53 m |
https://www.realtor.ca/real-estate/29107633/73-coleluke-lane-markham-middlefield-middlefield
Contact Us
Contact us for more information
Cyril Rajakumar
Salesperson
7 Eastvale Drive Unit 205
Markham, Ontario L3S 4N8
(905) 201-9977
(905) 201-9229
Rajah Masillamany
Salesperson
7 Eastvale Drive Unit 205
Markham, Ontario L3S 4N8
(905) 201-9977
(905) 201-9229

