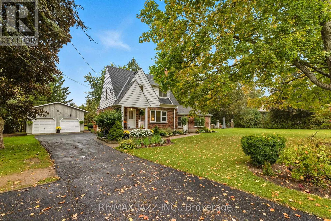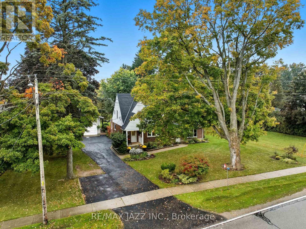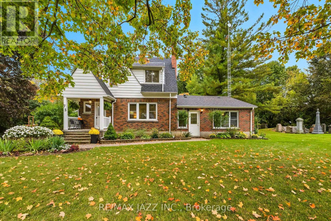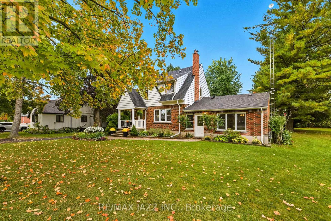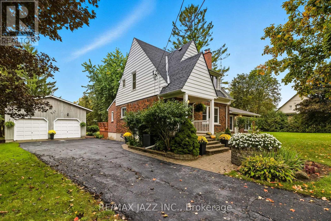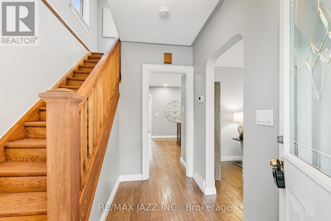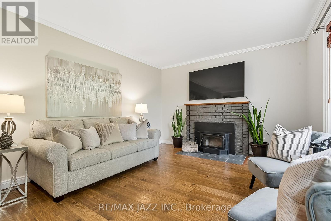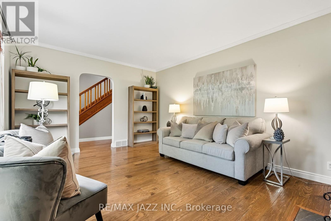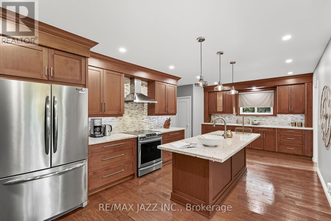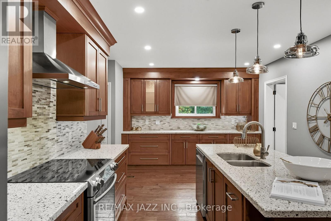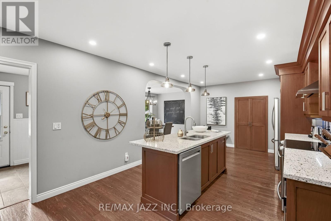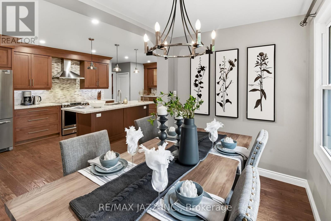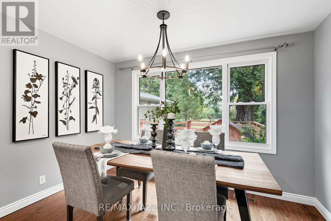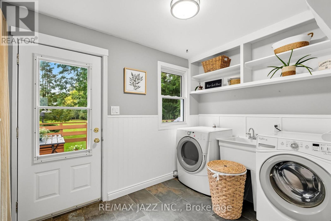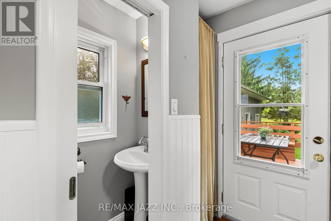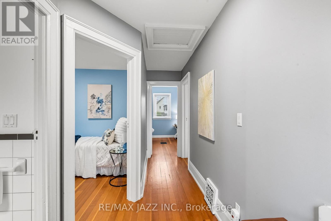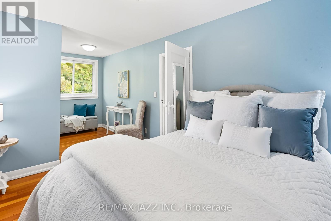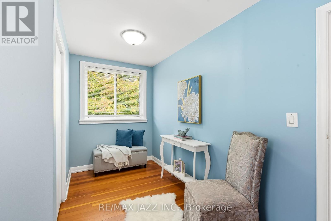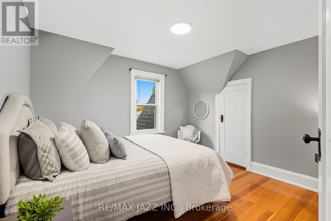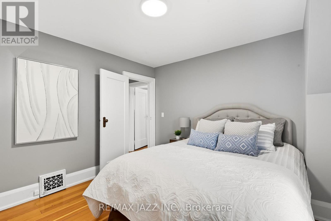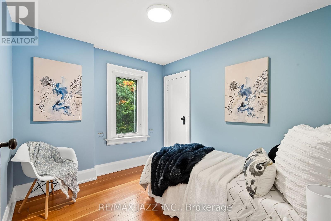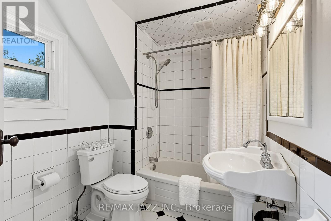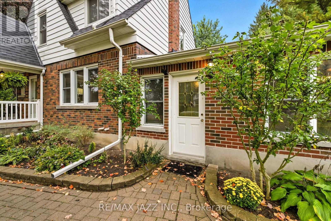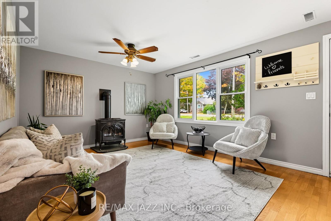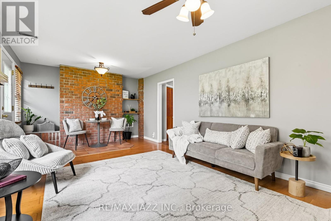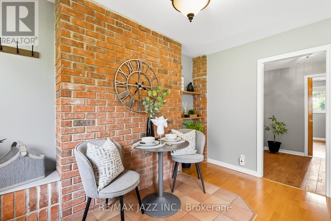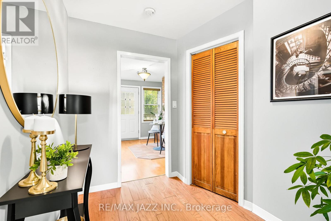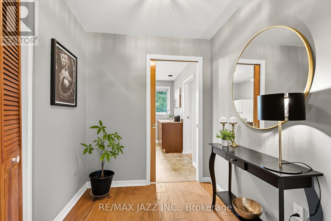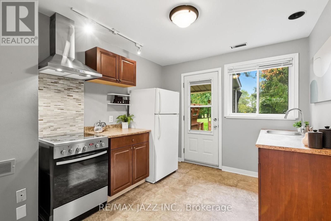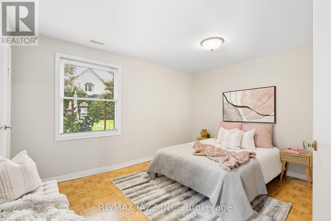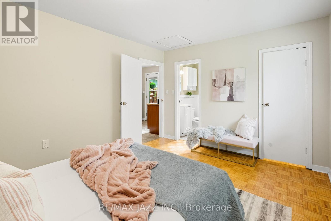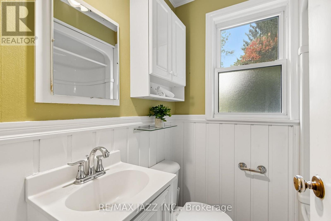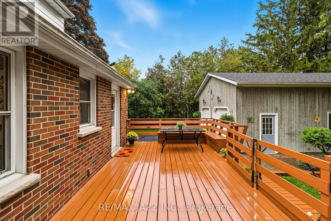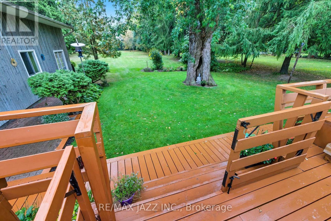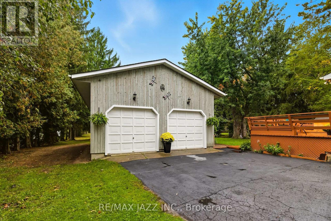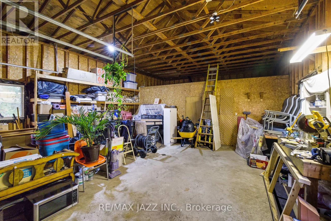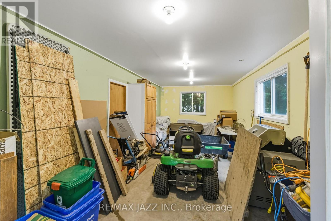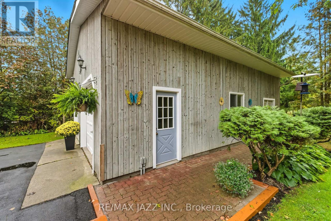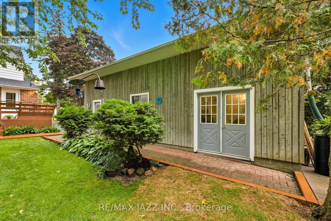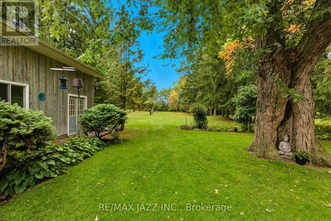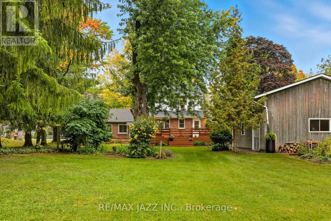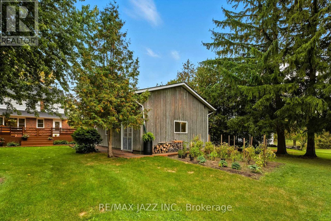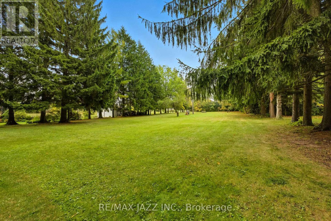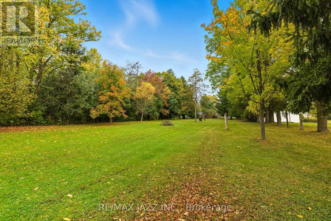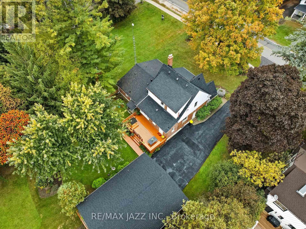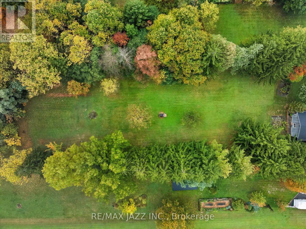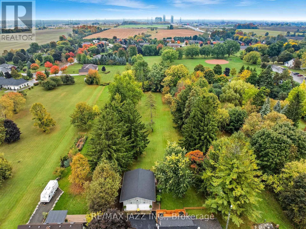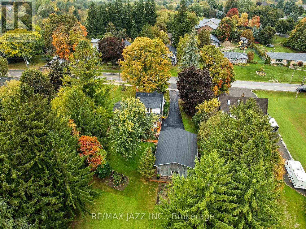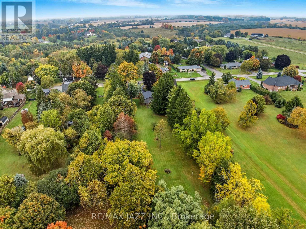73 Columbus Road E Oshawa, Ontario L1H 0G3
$1,099,900
Charm and character meet modern comfort in this beautiful vintage home, perfectly situated in the wonderful community of Columbus! Nestled on a lush, ultra-private 1.27-acre lot surrounded by breathtaking mature trees, this property feels like a storybook retreat. The spectacularly renovated kitchen is every chef's dream and makes holiday entertaining a snap. A seamless blend of old and new, this home offers bright rooms, generous bedroom closets, and a cheerful mudroom with walk-out to the spacious back deck and yard. The fully self-contained main floor in-law suite with separate front and back entrances adds incredible flexibility. The cherry on top is the massive 24' x 36' detached garage and workshop -- with soaring ceilings, it's perfect for all your toys and tools! 73 Columbus Rd E is a truly special property that captures timeless charm, modern comfort, and the magic of a whimsical setting. (id:50886)
Property Details
| MLS® Number | E12452156 |
| Property Type | Single Family |
| Community Name | Columbus |
| Features | Carpet Free, Sump Pump, In-law Suite |
| Parking Space Total | 8 |
Building
| Bathroom Total | 3 |
| Bedrooms Above Ground | 4 |
| Bedrooms Total | 4 |
| Age | 51 To 99 Years |
| Appliances | Water Heater, Water Softener, Water Treatment, Dishwasher, Dryer, Two Stoves, Washer, Window Coverings, Two Refrigerators |
| Basement Development | Unfinished |
| Basement Type | N/a (unfinished) |
| Construction Style Attachment | Detached |
| Cooling Type | Central Air Conditioning |
| Exterior Finish | Aluminum Siding, Brick |
| Fireplace Present | Yes |
| Flooring Type | Hardwood, Vinyl, Wood |
| Foundation Type | Concrete |
| Half Bath Total | 1 |
| Heating Fuel | Natural Gas |
| Heating Type | Forced Air |
| Stories Total | 2 |
| Size Interior | 2,000 - 2,500 Ft2 |
| Type | House |
Parking
| Detached Garage | |
| Garage |
Land
| Acreage | No |
| Sewer | Septic System |
| Size Depth | 528 Ft |
| Size Frontage | 105 Ft |
| Size Irregular | 105 X 528 Ft |
| Size Total Text | 105 X 528 Ft|1/2 - 1.99 Acres |
| Zoning Description | R1-h |
Rooms
| Level | Type | Length | Width | Dimensions |
|---|---|---|---|---|
| Second Level | Primary Bedroom | 6.26 m | 2.81 m | 6.26 m x 2.81 m |
| Second Level | Bedroom 2 | 3.31 m | 3.55 m | 3.31 m x 3.55 m |
| Second Level | Bedroom 3 | 3.12 m | 2.69 m | 3.12 m x 2.69 m |
| Main Level | Living Room | 4.97 m | 3.6 m | 4.97 m x 3.6 m |
| Main Level | Kitchen | 7.4 m | 4.46 m | 7.4 m x 4.46 m |
| Main Level | Dining Room | 3.5 m | 2.18 m | 3.5 m x 2.18 m |
| Main Level | Mud Room | 2.93 m | 2.18 m | 2.93 m x 2.18 m |
| Main Level | Living Room | 6.37 m | 3.65 m | 6.37 m x 3.65 m |
| Main Level | Kitchen | 2.88 m | 3.28 m | 2.88 m x 3.28 m |
| Main Level | Bedroom | 3.38 m | 4.06 m | 3.38 m x 4.06 m |
https://www.realtor.ca/real-estate/28966695/73-columbus-road-e-oshawa-columbus-columbus
Contact Us
Contact us for more information
Boston Tanner Coppins
Salesperson
hoppincoppins.com/
www.facebook.com/RealEstatewithTheCoppinsTeam/
193 King Street East
Oshawa, Ontario L1H 1C2
(905) 728-1600
(905) 436-1745
www.remaxjazz.com
Noel Coppins
Salesperson
www.hoppincoppins.com/
193 King Street East
Oshawa, Ontario L1H 1C2
(905) 728-1600
(905) 436-1745
www.remaxjazz.com

