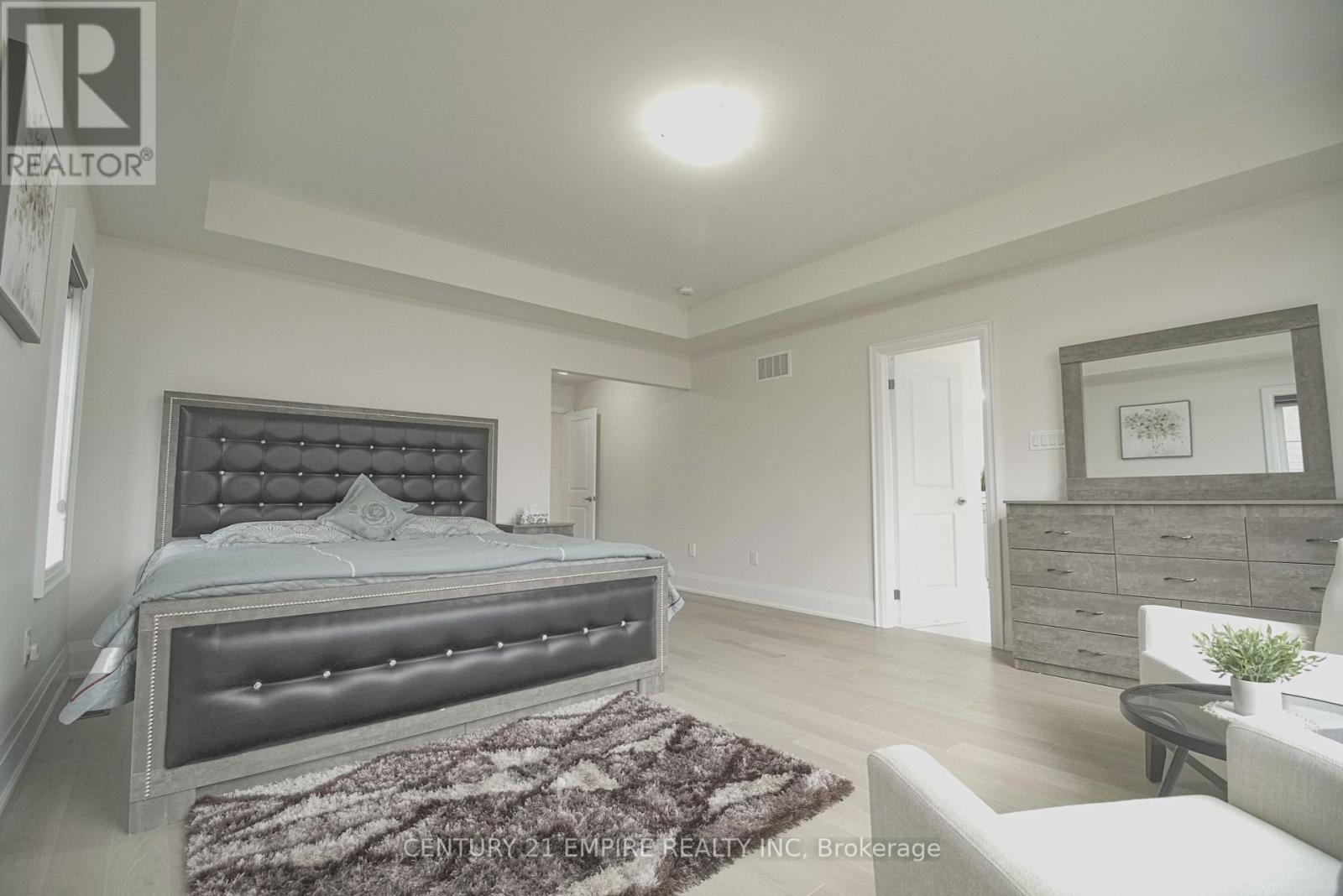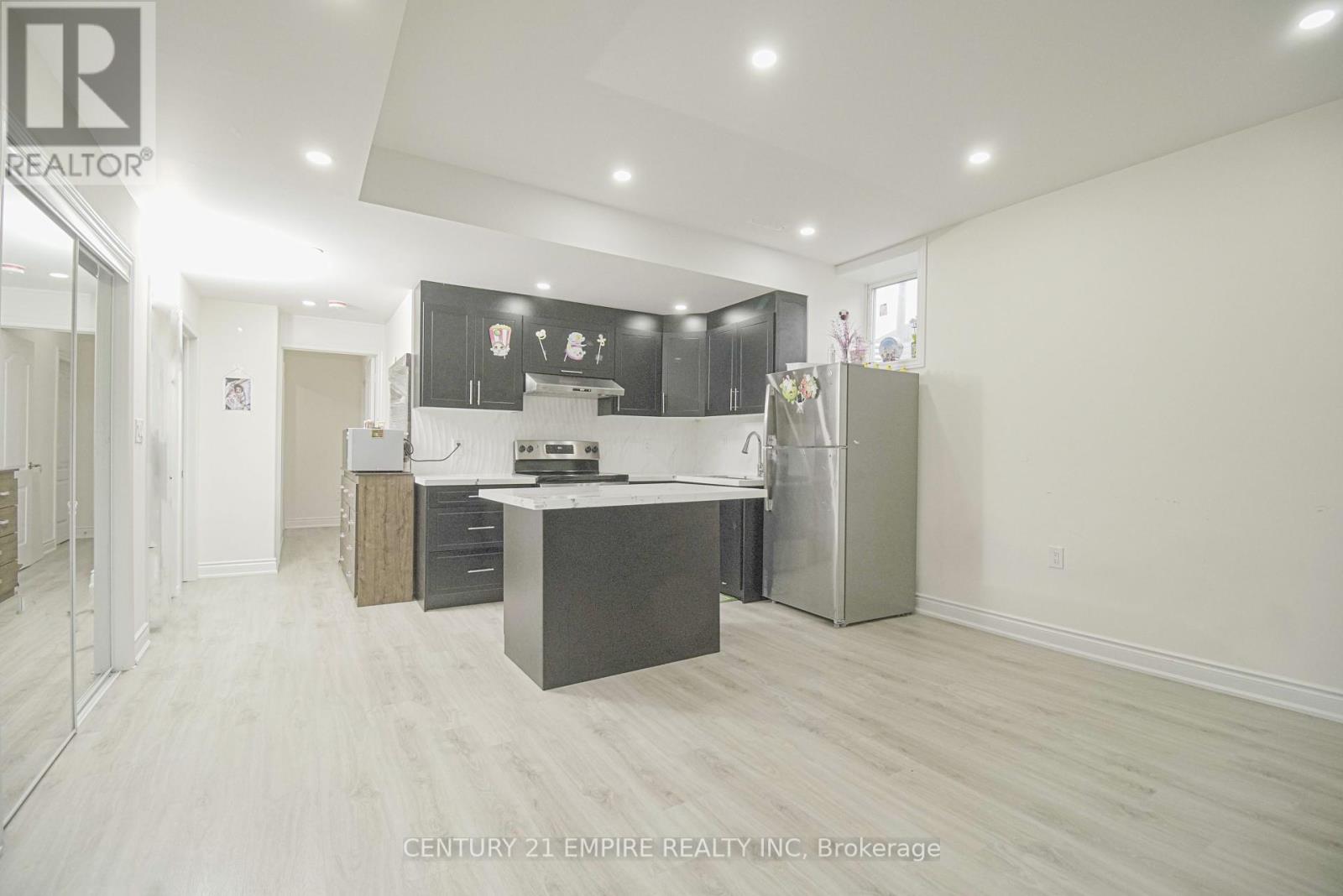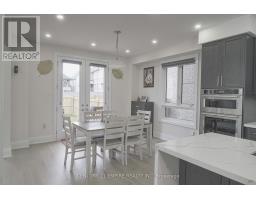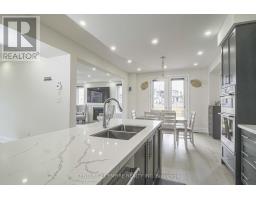73 Dairymaid Road Brampton (Credit Valley), Ontario L6X 5R9
$2,100,000
An Elegantly Stunning Detached Home Situated On A Premium Corner Lot. 4 Bed + 3.5 Bath, Sep Living/Dining/Family Room, Hardwood Stairs With Metal Spindles, 9Ft Ceiling On Main Level. Legal Basement with Separate Entrance 2 Bed + 2 washrooms + studio apartment! Premium 5"" Hardwood Floor Throughout, Smooth Ceiling ,Large Windows & 8 Ft High Doors! Tons Of Upgrades: 7"" Baseboard, Extended Height Kitchen Cabinet, Quartz Countertops, Backsplash, Gleaming Pot Lights, 24*24 Porcelain Tile, No Sidewalk Around The Property, Zebra Blinds & Much More !!! Minutes from schools, parks, public transportation, shopping centers, and major highways. (id:50886)
Property Details
| MLS® Number | W9043395 |
| Property Type | Single Family |
| Community Name | Credit Valley |
| AmenitiesNearBy | Park, Public Transit, Schools |
| CommunityFeatures | Community Centre, School Bus |
| ParkingSpaceTotal | 6 |
Building
| BathroomTotal | 7 |
| BedroomsAboveGround | 4 |
| BedroomsBelowGround | 3 |
| BedroomsTotal | 7 |
| Appliances | Dishwasher, Dryer, Oven, Range, Refrigerator, Stove, Washer, Window Coverings |
| BasementDevelopment | Finished |
| BasementType | Full (finished) |
| ConstructionStyleAttachment | Detached |
| CoolingType | Central Air Conditioning |
| ExteriorFinish | Brick, Stone |
| FireplacePresent | Yes |
| FlooringType | Hardwood, Porcelain Tile |
| FoundationType | Concrete |
| HalfBathTotal | 1 |
| HeatingFuel | Natural Gas |
| HeatingType | Forced Air |
| StoriesTotal | 2 |
| Type | House |
| UtilityWater | Municipal Water |
Parking
| Attached Garage |
Land
| Acreage | No |
| LandAmenities | Park, Public Transit, Schools |
| Sewer | Sanitary Sewer |
| SizeDepth | 118 Ft ,7 In |
| SizeFrontage | 59 Ft ,10 In |
| SizeIrregular | 59.91 X 118.61 Ft |
| SizeTotalText | 59.91 X 118.61 Ft|under 1/2 Acre |
| ZoningDescription | R1e-14-2503 |
Rooms
| Level | Type | Length | Width | Dimensions |
|---|---|---|---|---|
| Second Level | Primary Bedroom | 5.19 m | 4.3 m | 5.19 m x 4.3 m |
| Second Level | Bedroom 2 | 3.67 m | 3.42 m | 3.67 m x 3.42 m |
| Second Level | Bedroom 3 | 4.15 m | 3.9 m | 4.15 m x 3.9 m |
| Second Level | Bedroom 4 | 3.97 m | 3.66 m | 3.97 m x 3.66 m |
| Main Level | Kitchen | 3.97 m | 3.69 m | 3.97 m x 3.69 m |
| Main Level | Dining Room | 3.97 m | 3.66 m | 3.97 m x 3.66 m |
| Main Level | Eating Area | 3.97 m | 3.69 m | 3.97 m x 3.69 m |
| Main Level | Family Room | 4.58 m | 4.58 m | 4.58 m x 4.58 m |
| Main Level | Laundry Room | Measurements not available |
Utilities
| Cable | Installed |
| Sewer | Installed |
https://www.realtor.ca/real-estate/27183861/73-dairymaid-road-brampton-credit-valley-credit-valley
Interested?
Contact us for more information
Bharat Sharma
Salesperson
80 Pertosa Dr #2
Brampton, Ontario L6X 5E9











































































