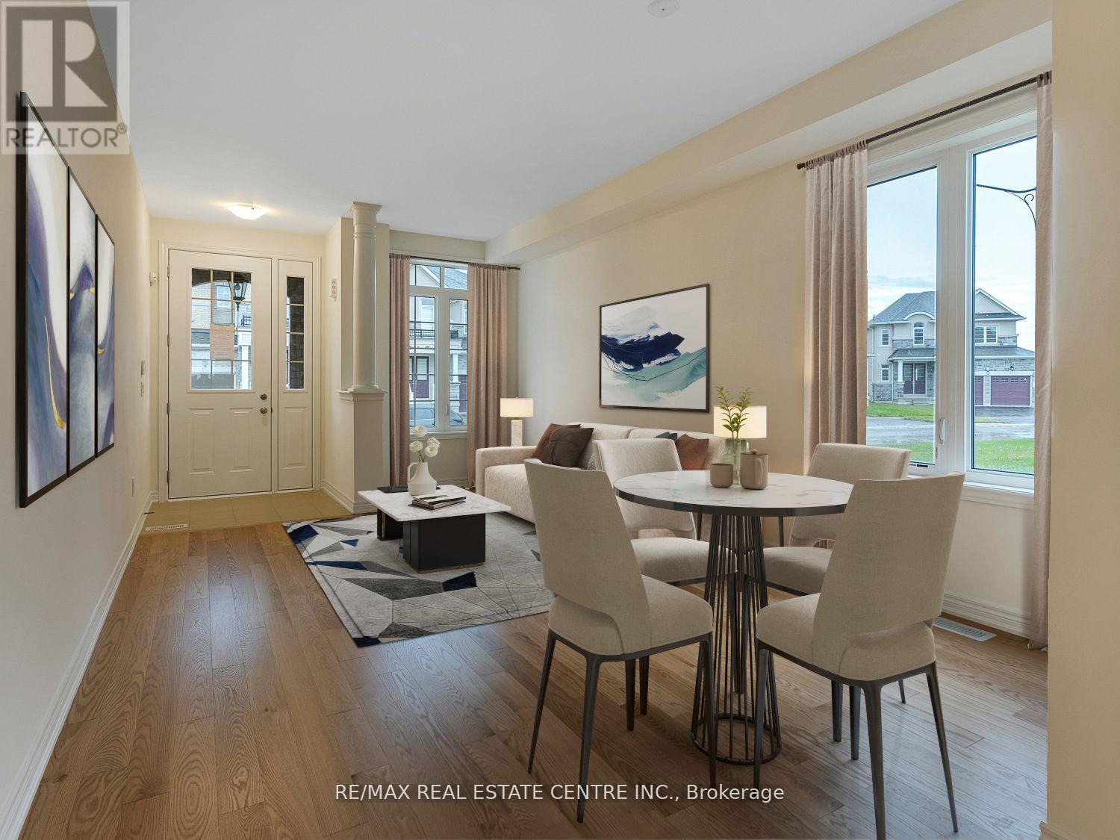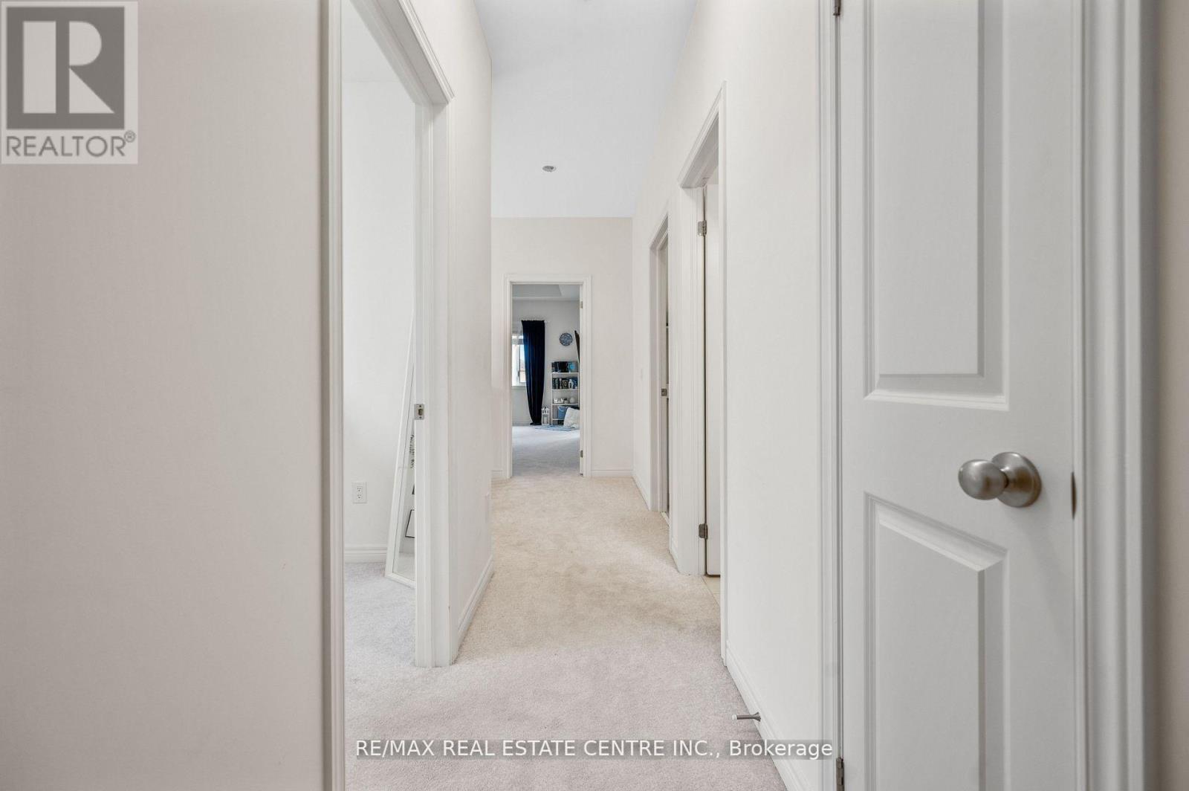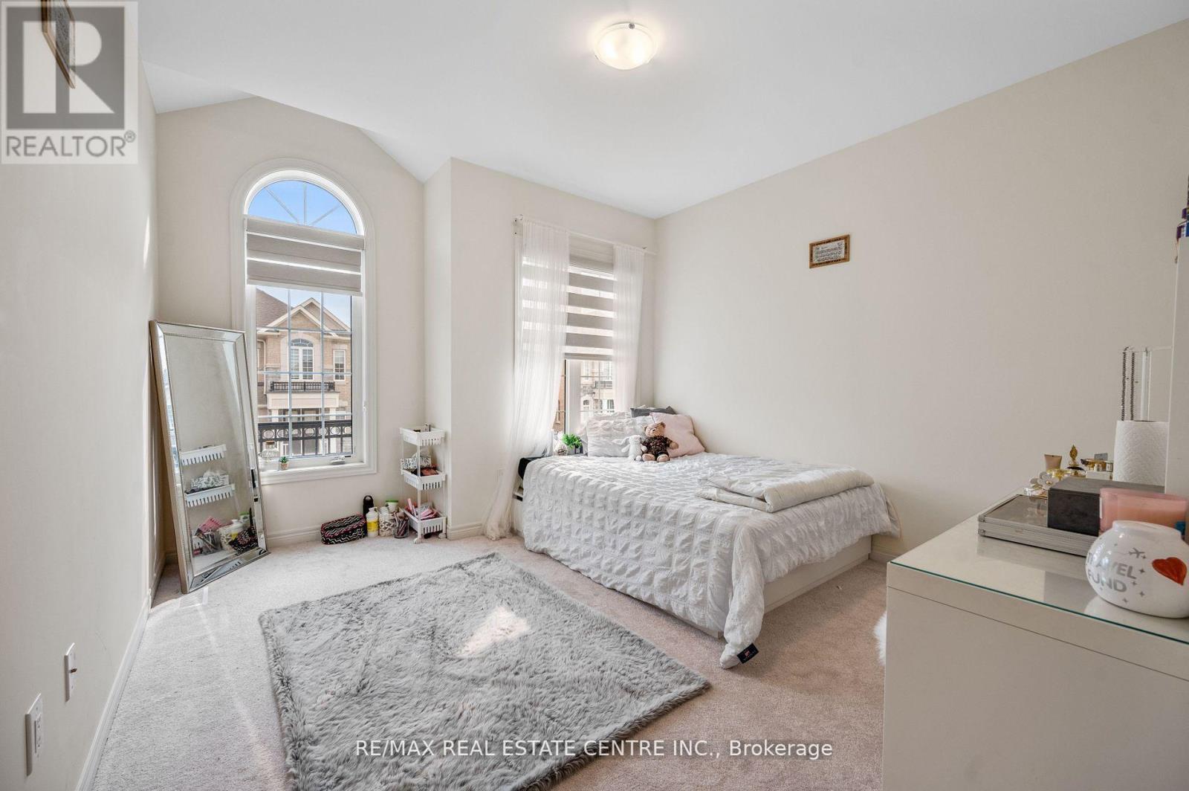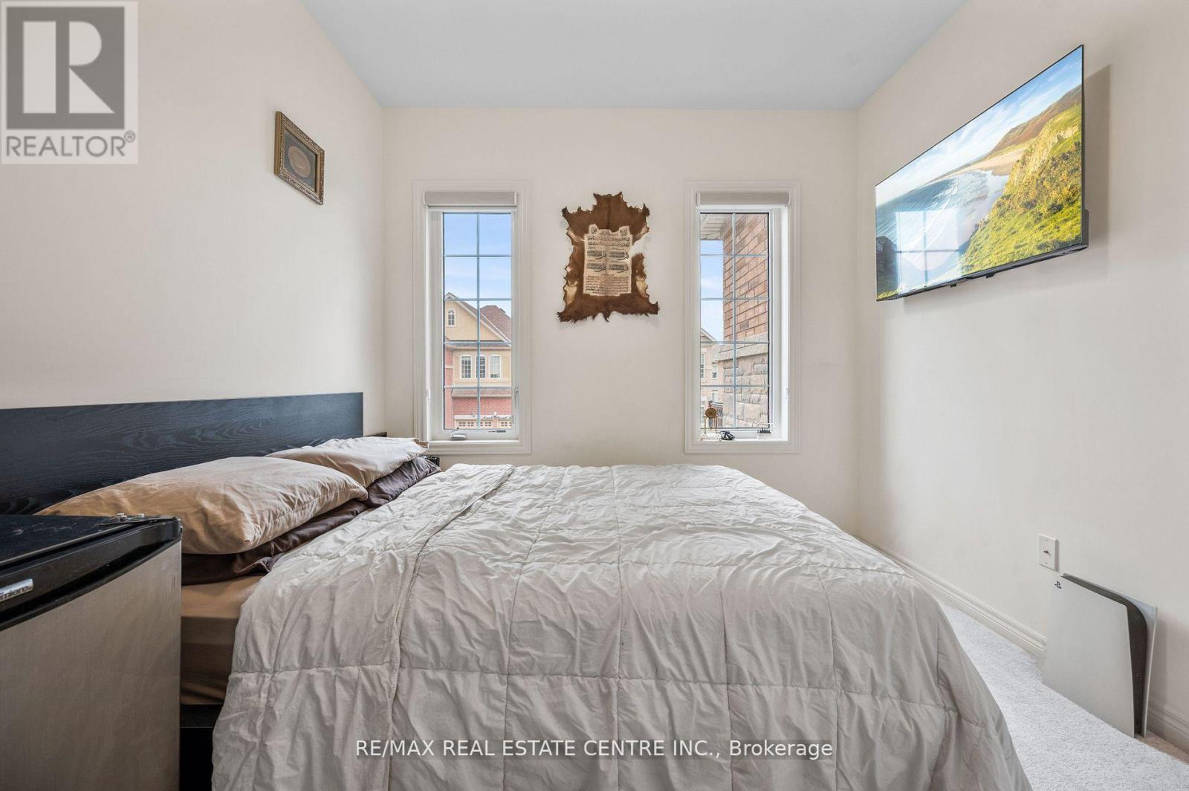73 Donald Stewart Road Brampton, Ontario L7A 4S4
4 Bedroom
3 Bathroom
Fireplace
Central Air Conditioning
Forced Air
$3,400 Monthly
4 B/r Detached Corner house with 9 ' ceiling on Main and 2nd floor .Separate living/dining and family room . Open concept Kitchen with breakfast bar and Granite counter top . Hardwood flooring on main floor , 2nd floor laundry .Master bedroom with coffered ceiling, spacious walk in closet .Generous size bedrooms . 10 Mins to hwy 410 ,shopping plaza, grocery store (id:50886)
Property Details
| MLS® Number | W12101180 |
| Property Type | Single Family |
| Community Name | Northwest Brampton |
| Parking Space Total | 2 |
Building
| Bathroom Total | 3 |
| Bedrooms Above Ground | 4 |
| Bedrooms Total | 4 |
| Construction Style Attachment | Detached |
| Cooling Type | Central Air Conditioning |
| Exterior Finish | Brick, Brick Facing |
| Fireplace Present | Yes |
| Foundation Type | Concrete |
| Half Bath Total | 1 |
| Heating Fuel | Natural Gas |
| Heating Type | Forced Air |
| Stories Total | 2 |
| Type | House |
| Utility Water | Municipal Water |
Parking
| Garage |
Land
| Acreage | No |
| Sewer | Sanitary Sewer |
| Size Depth | 88 Ft |
| Size Frontage | 30 Ft |
| Size Irregular | 30 X 88 Ft |
| Size Total Text | 30 X 88 Ft |
Contact Us
Contact us for more information
Inder Mavi
Salesperson
www.indermavi.com/
RE/MAX Real Estate Centre Inc.
2 County Court Blvd. Ste 150
Brampton, Ontario L6W 3W8
2 County Court Blvd. Ste 150
Brampton, Ontario L6W 3W8
(905) 456-1177
(905) 456-1107
www.remaxcentre.ca/

















































