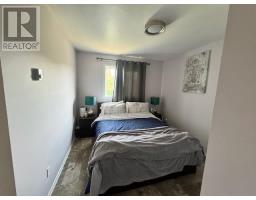73 Durham St White River, Ontario P0M 3G0
$279,000
Beautiful, open concept Home on quiet dead end street in White River is looking for a new family. This updated raised ranch has an available 1100 sqft of space ready to grow into, with a full basement! The basement has a full bathroom, large rec room, kitchenette and bedroom. Upstairs enjoy this enterianing kitchen to your back deck and double lot with 1 car detached garage all year! New roof, Drolet wood stove, hepa air exchange and high efficiency baseboards in 2021. Don't Wait to make this house your home! (id:50886)
Property Details
| MLS® Number | SM243056 |
| Property Type | Single Family |
| Community Name | White River |
| Features | Crushed Stone Driveway |
| Storage Type | Storage Shed |
Building
| Bathroom Total | 2 |
| Bedrooms Above Ground | 3 |
| Bedrooms Below Ground | 1 |
| Bedrooms Total | 4 |
| Age | Age Is Unknown |
| Appliances | Stove, Dryer, Refrigerator, Washer |
| Architectural Style | Bungalow |
| Basement Development | Finished |
| Basement Type | Full (finished) |
| Construction Style Attachment | Detached |
| Exterior Finish | Vinyl |
| Foundation Type | Poured Concrete |
| Heating Fuel | Electric, Wood |
| Heating Type | Baseboard Heaters |
| Stories Total | 1 |
| Size Interior | 1,100 Ft2 |
Parking
| Garage | |
| Gravel |
Land
| Acreage | No |
| Size Frontage | 129.0000 |
| Size Irregular | 129x120 |
| Size Total Text | 129x120|1/2 - 1 Acre |
Rooms
| Level | Type | Length | Width | Dimensions |
|---|---|---|---|---|
| Basement | Bedroom | 11.6X16 | ||
| Basement | Recreation Room | 10.6X25 | ||
| Main Level | Kitchen | 10.2x10.6 | ||
| Main Level | Living Room/dining Room | 10.2X26.11 | ||
| Main Level | Primary Bedroom | 11.10X11.5 | ||
| Main Level | Bedroom | 11X9.9 | ||
| Main Level | Bedroom | 12.1X11.6 | ||
| Main Level | Bathroom | 8X5 |
Utilities
| Electricity | Available |
| Telephone | Available |
https://www.realtor.ca/real-estate/27704462/73-durham-st-white-river-white-river
Contact Us
Contact us for more information
Kimmie Dozois
Salesperson
exitrealtyssm.com/
207 Northern Ave E - Suite 1
Sault Ste. Marie, Ontario P6B 4H9
(705) 942-6500
(705) 942-6502
(705) 942-6502
www.exitrealtyssm.com/

















































