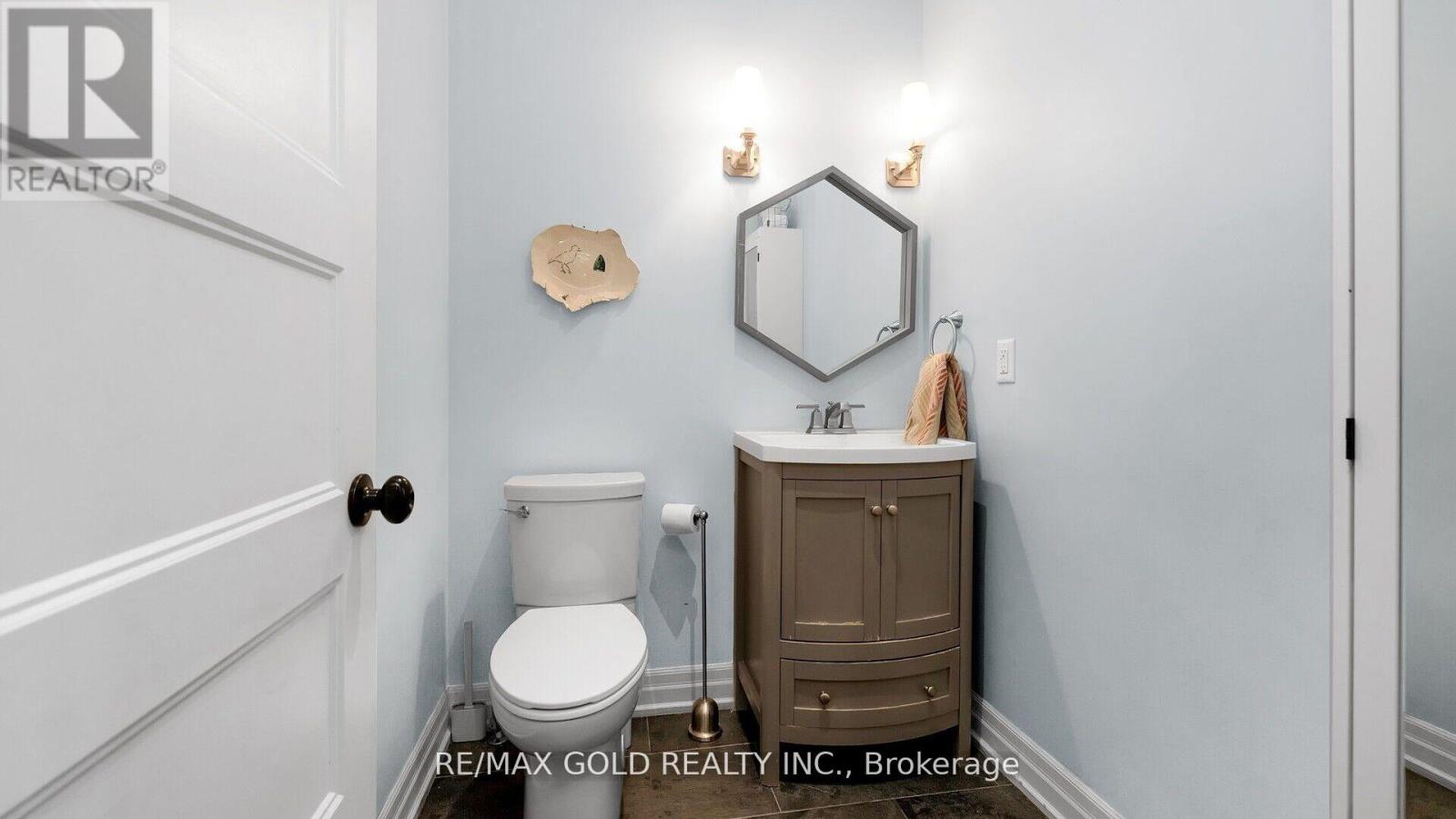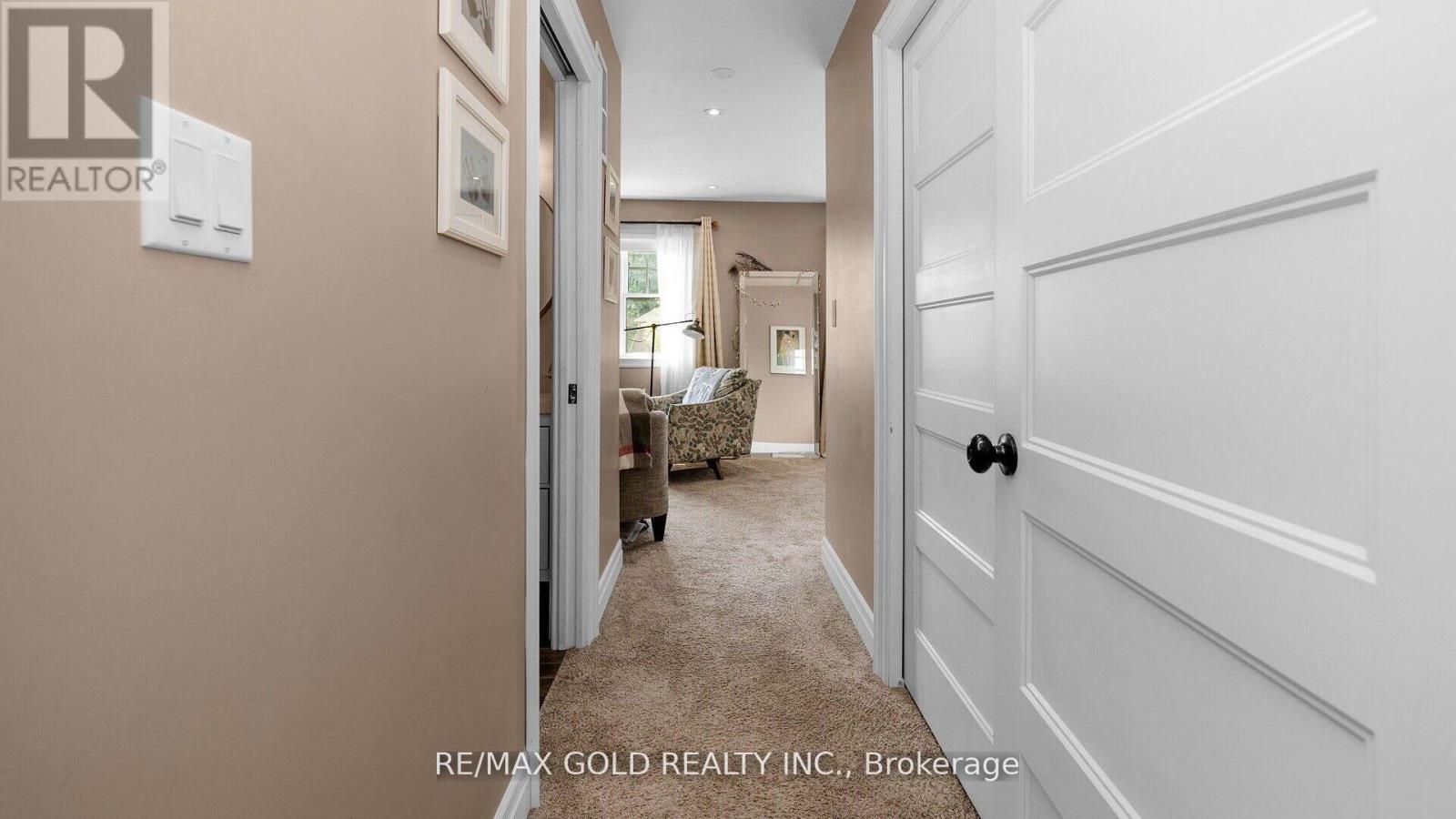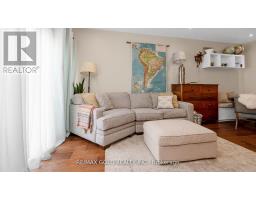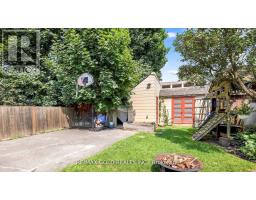73 Eleventh Street Toronto, Ontario M8V 3G4
$1,599,000
Welcome to this extensively renovated gem in the heart of South Etobicoke, Toronto! Built in 2015,this beautiful home boasts 3 spacious bedrooms, accompanied by 3.5 modern bathrooms. Separate Entrance leading directly to a fully finished Nanny suite. Hand-scraped hardwood flooring on the main floor. Two gas fireplaces with Barbecue gas out in yard. Enjoy the perfect blend of luxury and comfort, with fully upgraded features throughout. Skylight bringing in natural light. Walking distance to the breathtaking shores of Lake Ontario and indulge in the serene surroundings. Perfect family home. Enjoy the ultimate community lifestyle with these fantastic amenities at your doorstep; Outdoor pool, Pickleball/tennis court, Dog park, Nature trails, Library nearby Make this incredible property your dream home today! (id:50886)
Property Details
| MLS® Number | W9370647 |
| Property Type | Single Family |
| Community Name | New Toronto |
| AmenitiesNearBy | Park, Public Transit |
| ParkingSpaceTotal | 1 |
| Structure | Shed |
Building
| BathroomTotal | 4 |
| BedroomsAboveGround | 3 |
| BedroomsBelowGround | 1 |
| BedroomsTotal | 4 |
| Appliances | Dryer, Refrigerator, Stove, Washer, Window Coverings |
| BasementDevelopment | Finished |
| BasementFeatures | Separate Entrance |
| BasementType | N/a (finished) |
| ConstructionStyleAttachment | Detached |
| CoolingType | Central Air Conditioning |
| ExteriorFinish | Brick, Shingles |
| FireplacePresent | Yes |
| FlooringType | Hardwood, Carpeted |
| HalfBathTotal | 1 |
| HeatingFuel | Natural Gas |
| HeatingType | Forced Air |
| StoriesTotal | 2 |
| SizeInterior | 1499.9875 - 1999.983 Sqft |
| Type | House |
| UtilityWater | Municipal Water |
Land
| Acreage | No |
| LandAmenities | Park, Public Transit |
| Sewer | Sanitary Sewer |
| SizeDepth | 113 Ft |
| SizeFrontage | 25 Ft ,6 In |
| SizeIrregular | 25.5 X 113 Ft |
| SizeTotalText | 25.5 X 113 Ft |
| ZoningDescription | Single Family Residence |
Rooms
| Level | Type | Length | Width | Dimensions |
|---|---|---|---|---|
| Second Level | Great Room | 6.16 m | 2.85 m | 6.16 m x 2.85 m |
| Second Level | Bedroom 2 | 2.94 m | 3.68 m | 2.94 m x 3.68 m |
| Second Level | Bedroom 3 | 3.1 m | 3.68 m | 3.1 m x 3.68 m |
| Basement | Recreational, Games Room | 6.16 m | 4.88 m | 6.16 m x 4.88 m |
| Basement | Bedroom | 2.88 m | 3.93 m | 2.88 m x 3.93 m |
| Main Level | Family Room | 3.14 m | 4.03 m | 3.14 m x 4.03 m |
| Main Level | Kitchen | 3.01 m | 3.93 m | 3.01 m x 3.93 m |
| Main Level | Dining Room | 4.02 m | 2.03 m | 4.02 m x 2.03 m |
| Main Level | Living Room | 3.84 m | 3.73 m | 3.84 m x 3.73 m |
https://www.realtor.ca/real-estate/27474417/73-eleventh-street-toronto-new-toronto-new-toronto
Interested?
Contact us for more information
Deepak Paul
Broker
2720 North Park Drive #201
Brampton, Ontario L6S 0E9

















































































