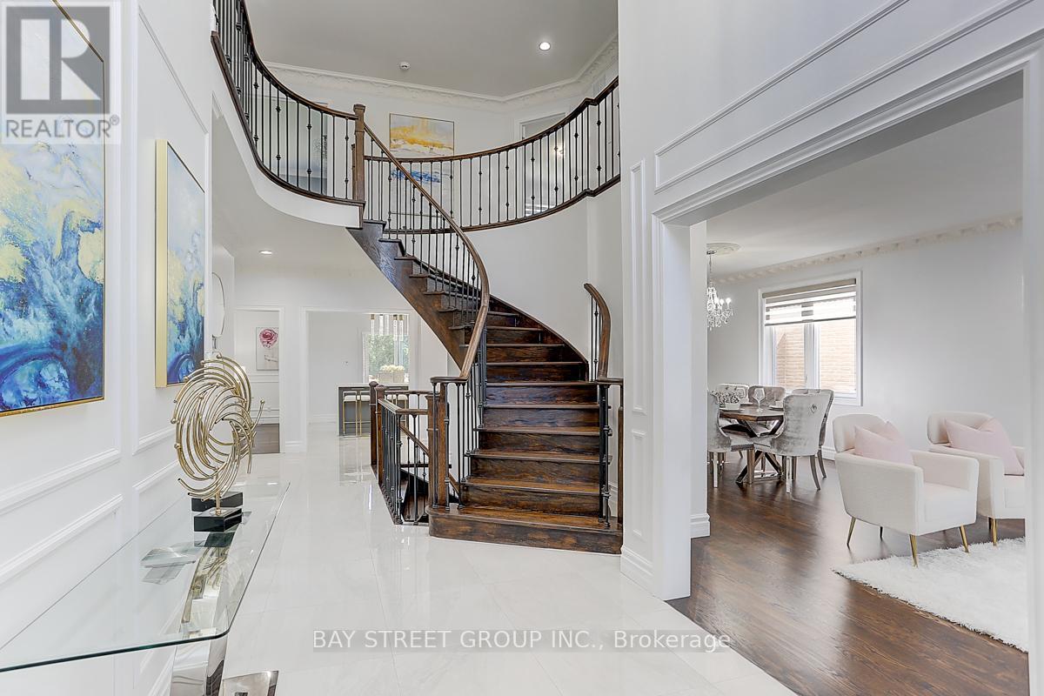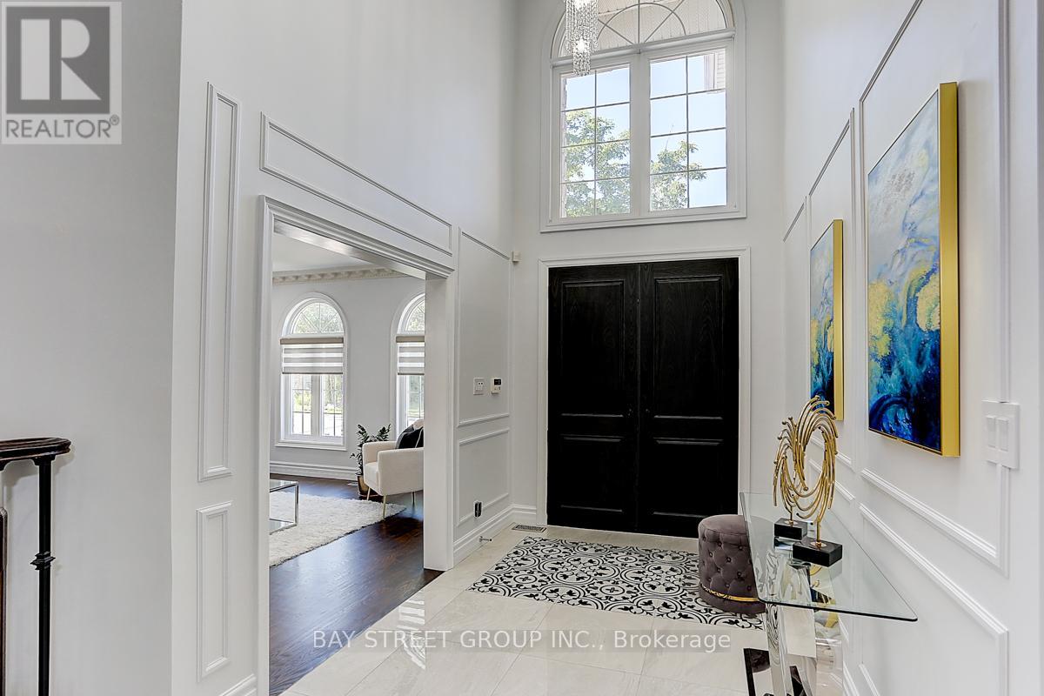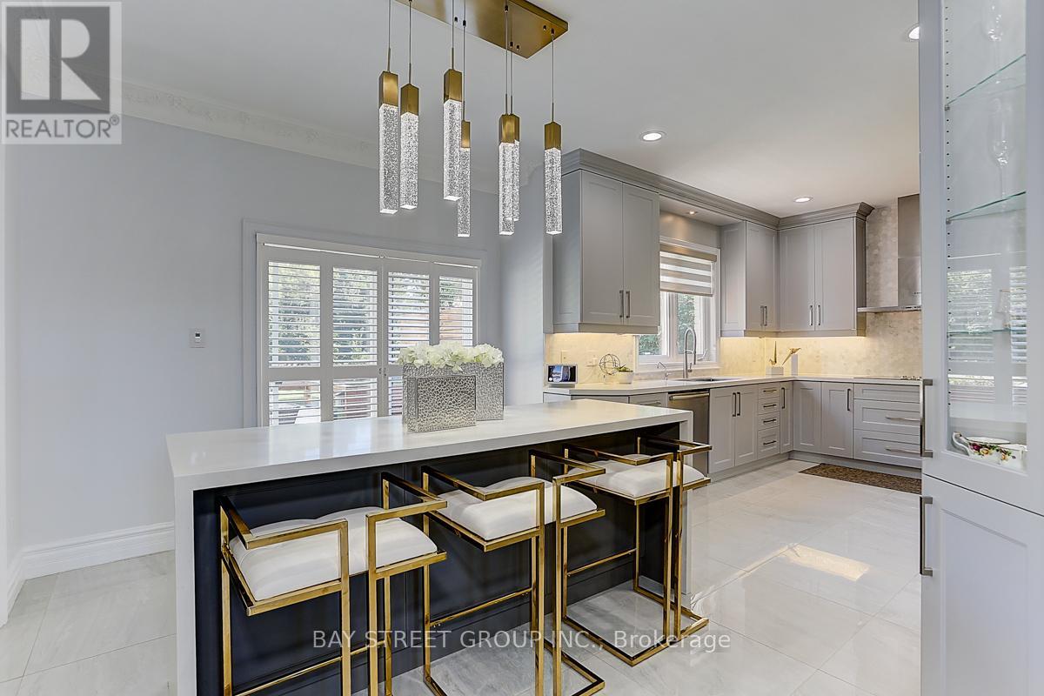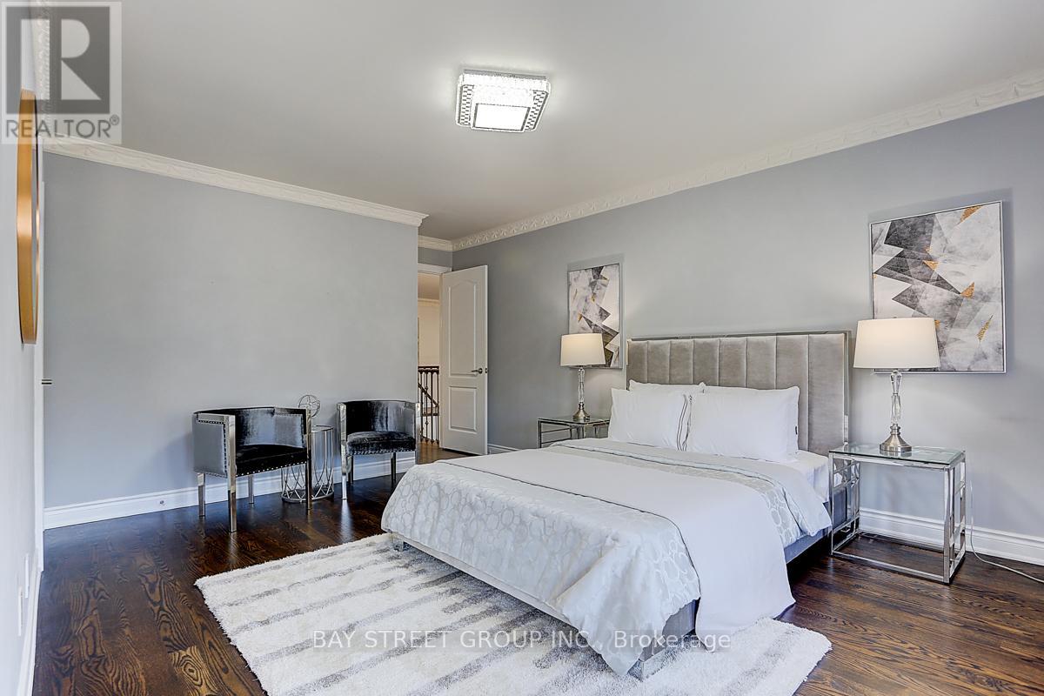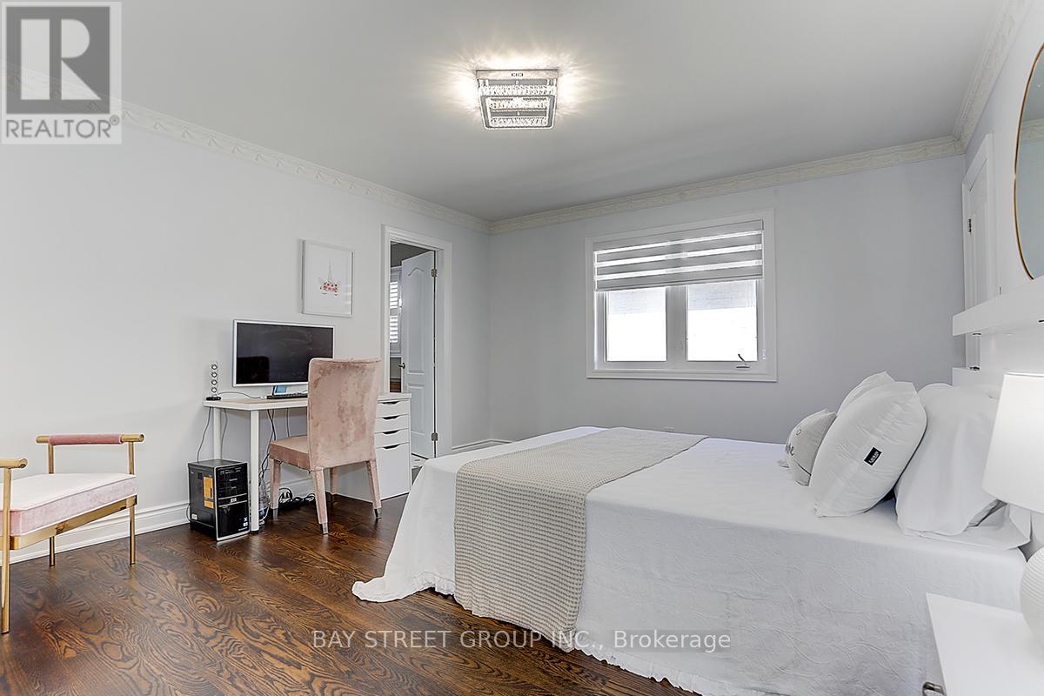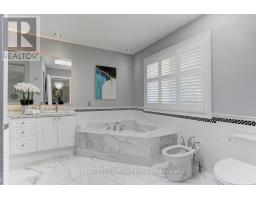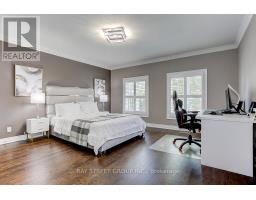73 Elm Avenue Richmond Hill (Langstaff), Ontario L4C 6K8
$2,595,000
Check out this amazing custom-built home ! Over 5,000 sq. ft. of living space. Grand foyer with custom 8-ft doors and an 18-ft ceiling. Napoleon fireplace with floor-to-ceiling granite. Modern kitchen with S/S appliances, a 7-ft quartz waterfall island, and a marble backsplash. Solid oak hardwood floors and the 24"" Italian tiles, plus the crown moldings. Finished Front Interlock. Walk-up basement to clear views in backyard. Wine room and wet bar. Minutes to Hwy404 & 407. Close to School, Park & Restaurant. Must See! (id:50886)
Open House
This property has open houses!
2:00 pm
Ends at:5:00 pm
2:00 pm
Ends at:5:00 pm
Property Details
| MLS® Number | N9345667 |
| Property Type | Single Family |
| Community Name | Langstaff |
| Features | Carpet Free |
| ParkingSpaceTotal | 5 |
Building
| BathroomTotal | 5 |
| BedroomsAboveGround | 5 |
| BedroomsBelowGround | 3 |
| BedroomsTotal | 8 |
| Appliances | Water Softener |
| BasementDevelopment | Finished |
| BasementFeatures | Separate Entrance, Walk Out |
| BasementType | N/a (finished) |
| ConstructionStyleAttachment | Detached |
| CoolingType | Central Air Conditioning |
| ExteriorFinish | Brick, Stone |
| FireplacePresent | Yes |
| FlooringType | Hardwood |
| FoundationType | Concrete |
| HalfBathTotal | 1 |
| HeatingFuel | Natural Gas |
| HeatingType | Forced Air |
| StoriesTotal | 2 |
| Type | House |
| UtilityWater | Municipal Water |
Parking
| Attached Garage |
Land
| Acreage | No |
| Sewer | Sanitary Sewer |
| SizeDepth | 98 Ft ,11 In |
| SizeFrontage | 53 Ft ,3 In |
| SizeIrregular | 53.33 X 98.95 Ft |
| SizeTotalText | 53.33 X 98.95 Ft |
Rooms
| Level | Type | Length | Width | Dimensions |
|---|---|---|---|---|
| Second Level | Bedroom 5 | 4.2 m | 3.96 m | 4.2 m x 3.96 m |
| Second Level | Primary Bedroom | 5.45 m | 3.93 m | 5.45 m x 3.93 m |
| Second Level | Bedroom 2 | 4.41 m | 4.11 m | 4.41 m x 4.11 m |
| Second Level | Bedroom 3 | 4.36 m | 3.56 m | 4.36 m x 3.56 m |
| Second Level | Bedroom 4 | 4.52 m | 3.64 m | 4.52 m x 3.64 m |
| Basement | Recreational, Games Room | 7.38 m | 6.11 m | 7.38 m x 6.11 m |
| Basement | Media | 6.36 m | 4.31 m | 6.36 m x 4.31 m |
| Main Level | Living Room | 4.69 m | 4.41 m | 4.69 m x 4.41 m |
| Main Level | Dining Room | 4.52 m | 3.63 m | 4.52 m x 3.63 m |
| Main Level | Kitchen | 6.9 m | 3.75 m | 6.9 m x 3.75 m |
| Main Level | Family Room | 5.47 m | 3.75 m | 5.47 m x 3.75 m |
| Main Level | Den | 3.7 m | 2.65 m | 3.7 m x 2.65 m |
https://www.realtor.ca/real-estate/27404993/73-elm-avenue-richmond-hill-langstaff-langstaff
Interested?
Contact us for more information
Min Lin
Broker
8300 Woodbine Ave Ste 500
Markham, Ontario L3R 9Y7



