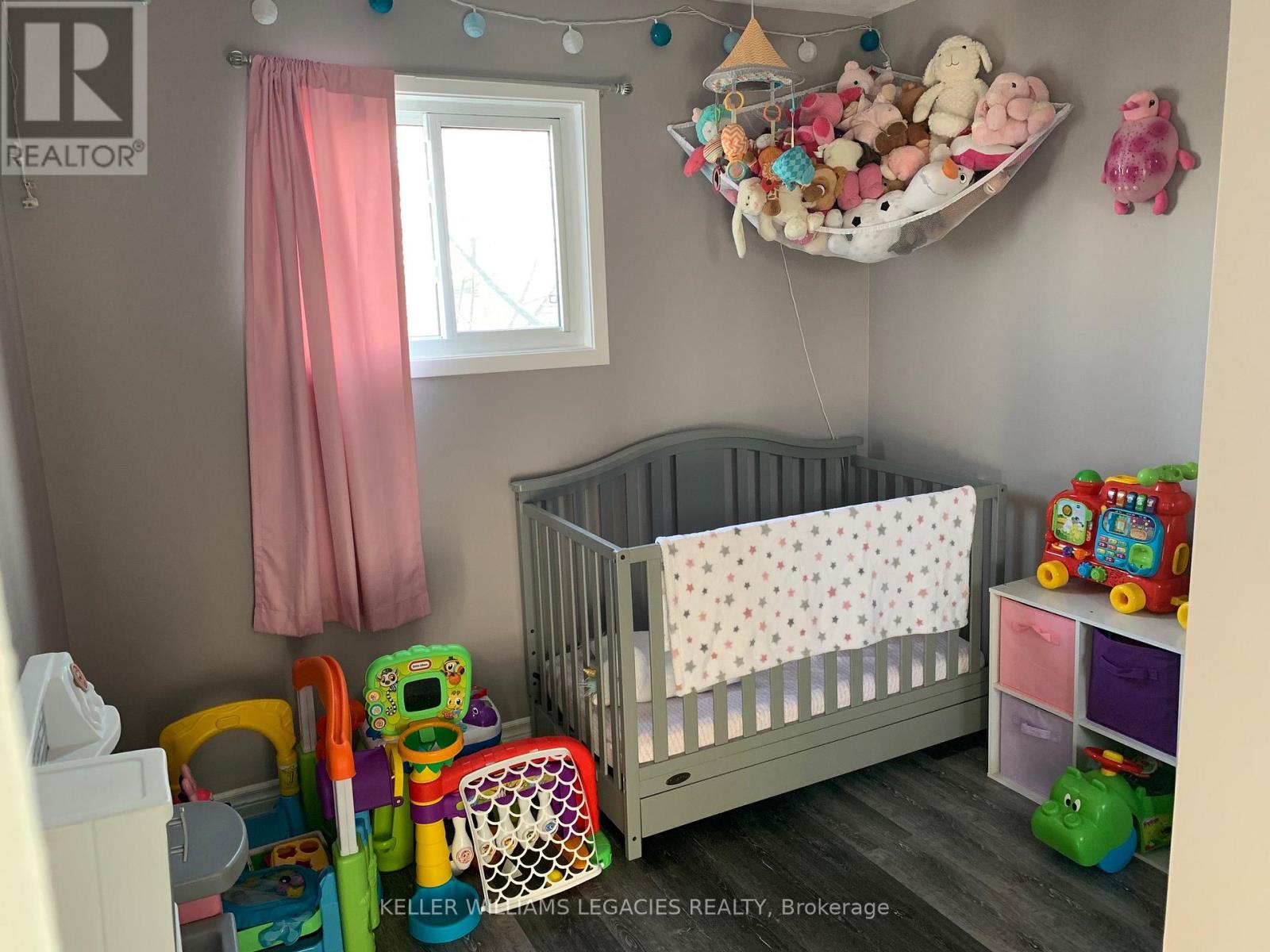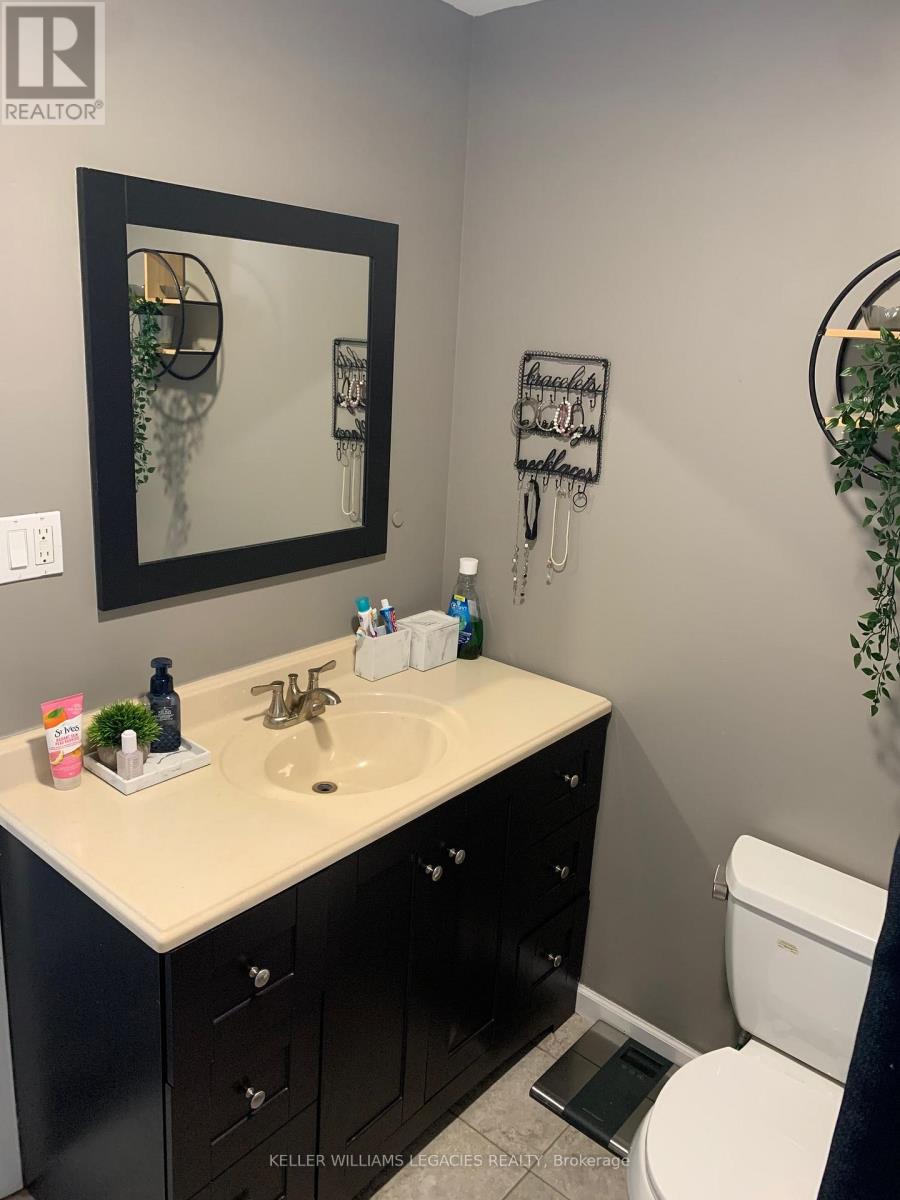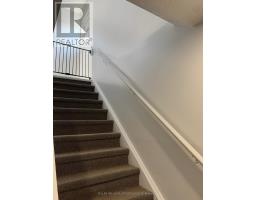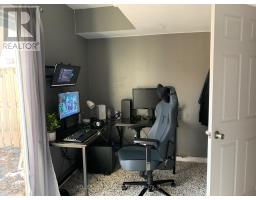73 Enmount Drive Brampton, Ontario L6T 4C9
$2,995 Monthly
Beautifully renovated from top to bottom, this spacious and bright end-unit townhome features 3 large bedrooms and 2 updated bathrooms. The modern kitchen offers plenty of storage, while the finished basement includes a walkout to a fully fenced backyard perfect for outdoor enjoyment. Ideally located just 15 minutes from the airport, this home is within walking distance to schools, bus stops, and parks. Conveniently central, with easy access to major highways. **** EXTRAS **** Stainless steel fridge, stove, microwave, and en suite laundry. Lease price does not include hydro & gas. (id:50886)
Property Details
| MLS® Number | W9382490 |
| Property Type | Single Family |
| Community Name | Southgate |
| CommunityFeatures | Pets Not Allowed |
| ParkingSpaceTotal | 2 |
Building
| BathroomTotal | 2 |
| BedroomsAboveGround | 3 |
| BedroomsTotal | 3 |
| BasementDevelopment | Finished |
| BasementFeatures | Walk Out |
| BasementType | N/a (finished) |
| CoolingType | Central Air Conditioning |
| ExteriorFinish | Brick, Aluminum Siding |
| HalfBathTotal | 1 |
| HeatingFuel | Natural Gas |
| HeatingType | Forced Air |
| StoriesTotal | 2 |
| SizeInterior | 999.992 - 1198.9898 Sqft |
| Type | Row / Townhouse |
Parking
| Garage |
Land
| Acreage | No |
Rooms
| Level | Type | Length | Width | Dimensions |
|---|---|---|---|---|
| Second Level | Primary Bedroom | 3.25 m | 4.12 m | 3.25 m x 4.12 m |
| Second Level | Bedroom 2 | 2.44 m | 3.86 m | 2.44 m x 3.86 m |
| Second Level | Bedroom 3 | 2.77 m | 2.84 m | 2.77 m x 2.84 m |
| Basement | Recreational, Games Room | 2.37 m | 3 m | 2.37 m x 3 m |
| Main Level | Living Room | 5.8 m | 5.33 m | 5.8 m x 5.33 m |
| Main Level | Kitchen | 2.18 m | 3 m | 2.18 m x 3 m |
https://www.realtor.ca/real-estate/27504691/73-enmount-drive-brampton-southgate-southgate
Interested?
Contact us for more information
Bradley Mayer-Harman
Salesperson
28 Roytec Rd #201-203
Vaughan, Ontario L4L 8E4















































