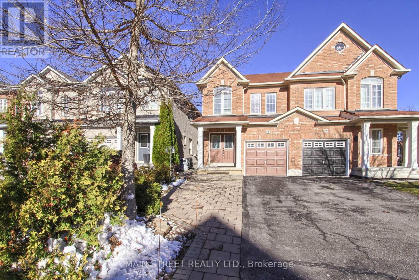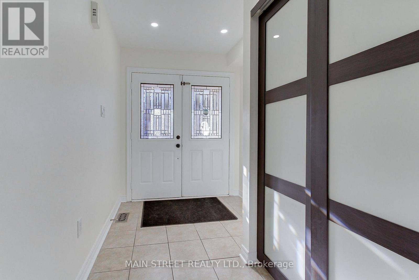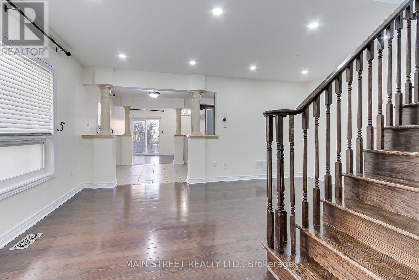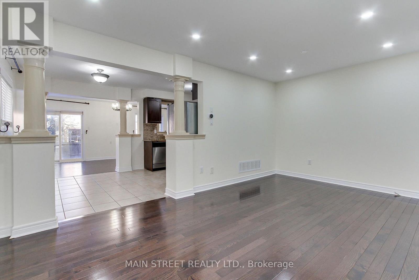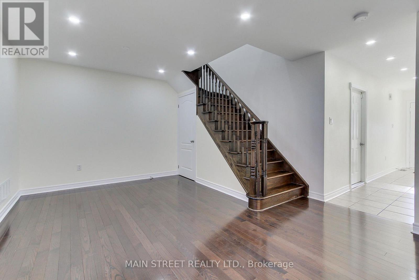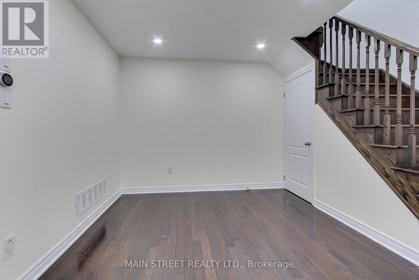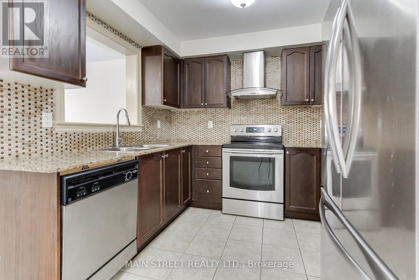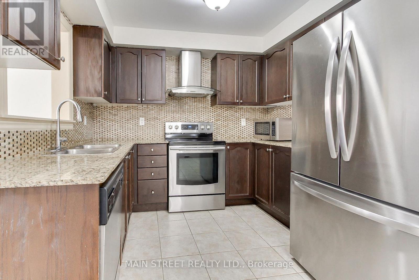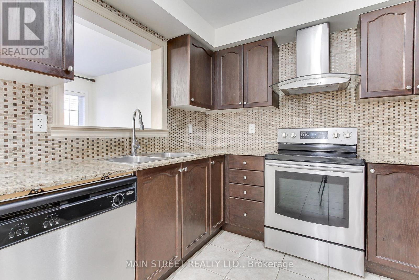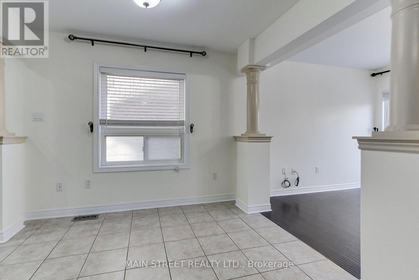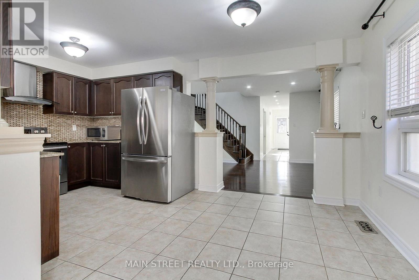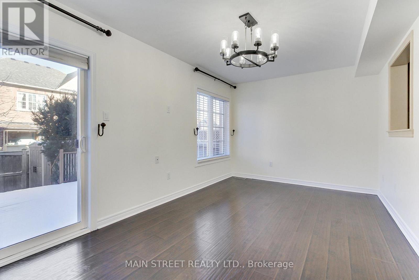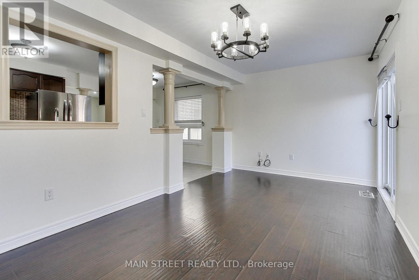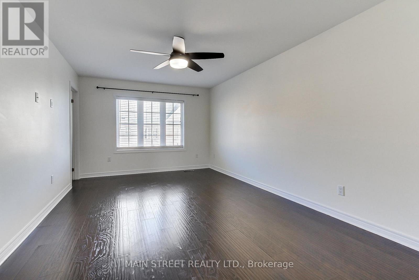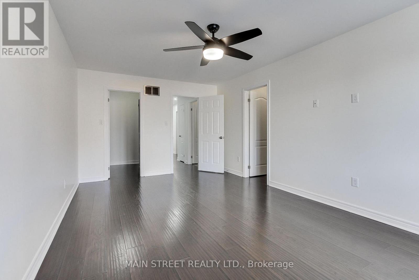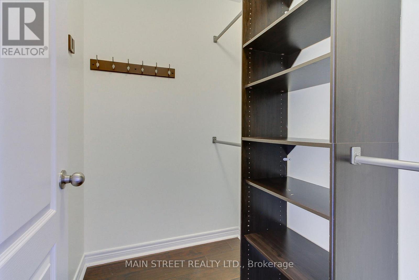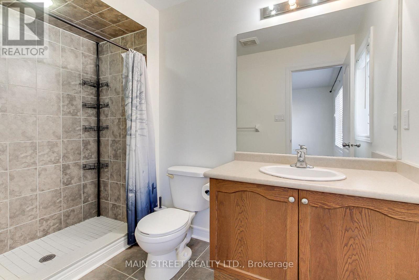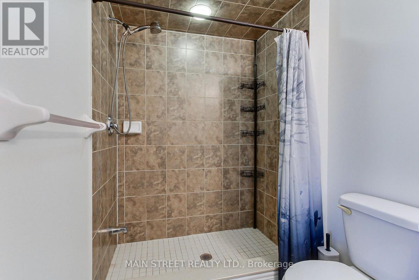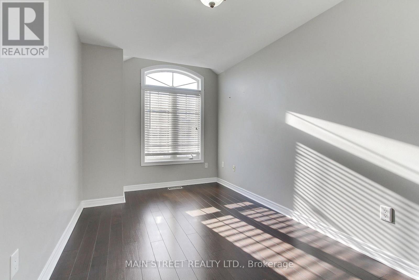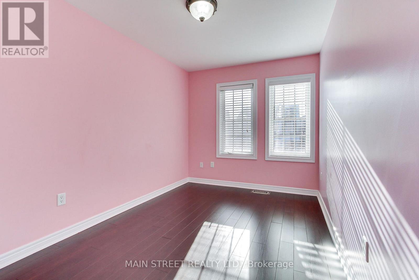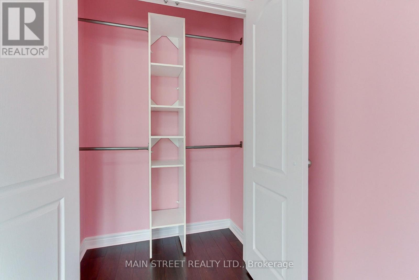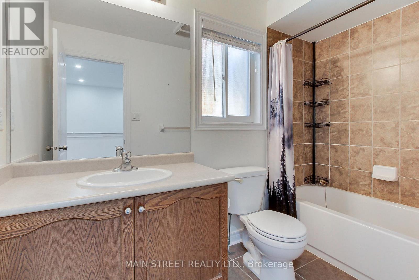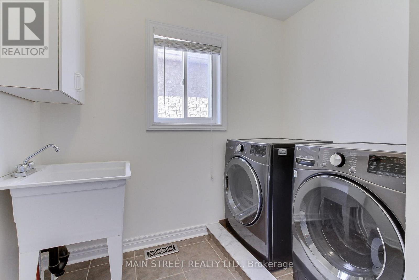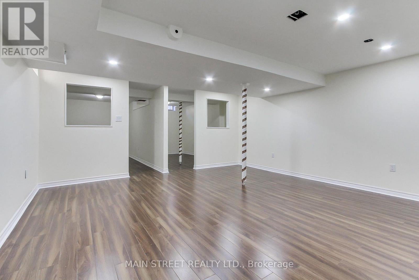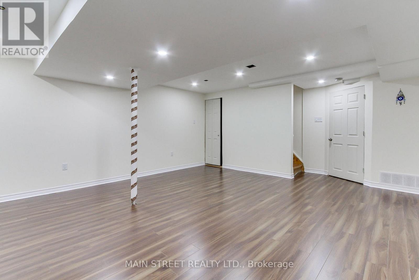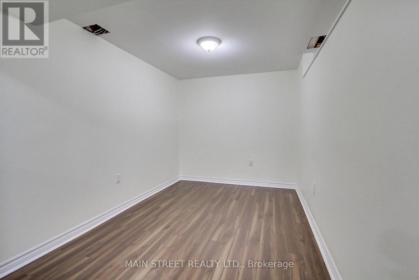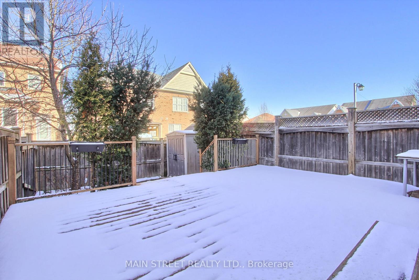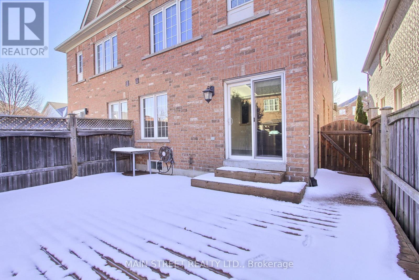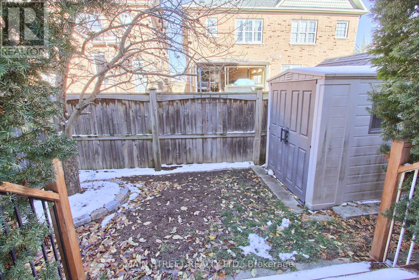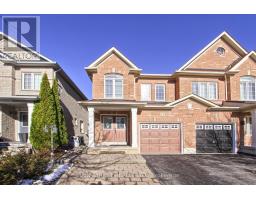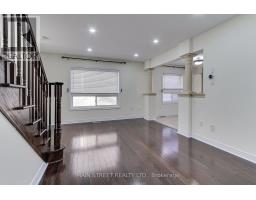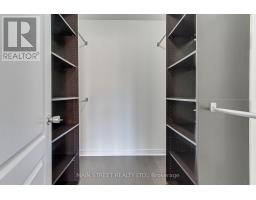73 Four Seasons Crescent East Gwillimbury, Ontario L9N 0C4
$3,300 Monthly
Beautifully Maintained 3-Bedroom Semi-Detached in a Family-Friendly Neighbourhood! Welcome to this exceptionally clean and well-kept home, nestled on a quiet crescent and walking distance to parks, schools, and shopping. The upgraded kitchen features granite countertops, stainless steel appliances, and a ceramic backsplash. Enjoy a bright and inviting family room with a walk-out to the deck. The second floor offers laminate flooring, a spacious primary bedroom with his-and-hers closets and a 3-piece ensuite, plus the convenience of second-floor laundry. The finished basement provides a large recreation room with separate spaces ideal for a home office or gym. Outside, the professionally landscaped front yard with interlock walkway and the fully fenced backyard create a welcoming and private outdoor retreat. Located minutes from Costco, restaurants, transit, and Hwy 400-this home checks all the boxes. A wonderful place to call home! (id:50886)
Property Details
| MLS® Number | N12561988 |
| Property Type | Single Family |
| Community Name | Rural East Gwillimbury |
| Amenities Near By | Hospital, Park, Public Transit |
| Community Features | School Bus |
| Features | Carpet Free |
| Parking Space Total | 4 |
| Structure | Deck |
Building
| Bathroom Total | 3 |
| Bedrooms Above Ground | 3 |
| Bedrooms Total | 3 |
| Age | 16 To 30 Years |
| Appliances | Dishwasher, Dryer, Hood Fan, Microwave, Stove, Washer, Refrigerator |
| Basement Development | Finished |
| Basement Type | N/a (finished) |
| Construction Style Attachment | Semi-detached |
| Cooling Type | Central Air Conditioning |
| Exterior Finish | Brick |
| Flooring Type | Hardwood, Ceramic, Laminate |
| Foundation Type | Concrete |
| Half Bath Total | 1 |
| Heating Fuel | Natural Gas |
| Heating Type | Forced Air |
| Stories Total | 2 |
| Size Interior | 1,500 - 2,000 Ft2 |
| Type | House |
| Utility Water | Municipal Water |
Parking
| Attached Garage | |
| Garage |
Land
| Acreage | No |
| Fence Type | Fenced Yard |
| Land Amenities | Hospital, Park, Public Transit |
| Sewer | Sanitary Sewer |
| Size Depth | 105 Ft |
| Size Frontage | 22 Ft ,7 In |
| Size Irregular | 22.6 X 105 Ft |
| Size Total Text | 22.6 X 105 Ft |
Rooms
| Level | Type | Length | Width | Dimensions |
|---|---|---|---|---|
| Second Level | Primary Bedroom | 5.59 m | 3.48 m | 5.59 m x 3.48 m |
| Second Level | Bedroom 2 | 5.89 m | 2.55 m | 5.89 m x 2.55 m |
| Second Level | Bedroom 3 | 3.7 m | 2.57 m | 3.7 m x 2.57 m |
| Basement | Recreational, Games Room | Measurements not available | ||
| Main Level | Living Room | 5.19 m | 3.07 m | 5.19 m x 3.07 m |
| Main Level | Dining Room | 5.19 m | 3.07 m | 5.19 m x 3.07 m |
| Main Level | Kitchen | 5.24 m | 2.18 m | 5.24 m x 2.18 m |
| Main Level | Family Room | 5.21 m | 2.87 m | 5.21 m x 2.87 m |
Utilities
| Cable | Available |
| Electricity | Available |
| Sewer | Available |
Contact Us
Contact us for more information
Sandra Silva
Salesperson
sandrasilvarealestate.ca/
www.facebook.com/sandrasilvasalesrep
150 Main Street S.
Newmarket, Ontario L3Y 3Z1
(905) 853-5550
(905) 853-5597
www.mainstreetrealtyltd.com


