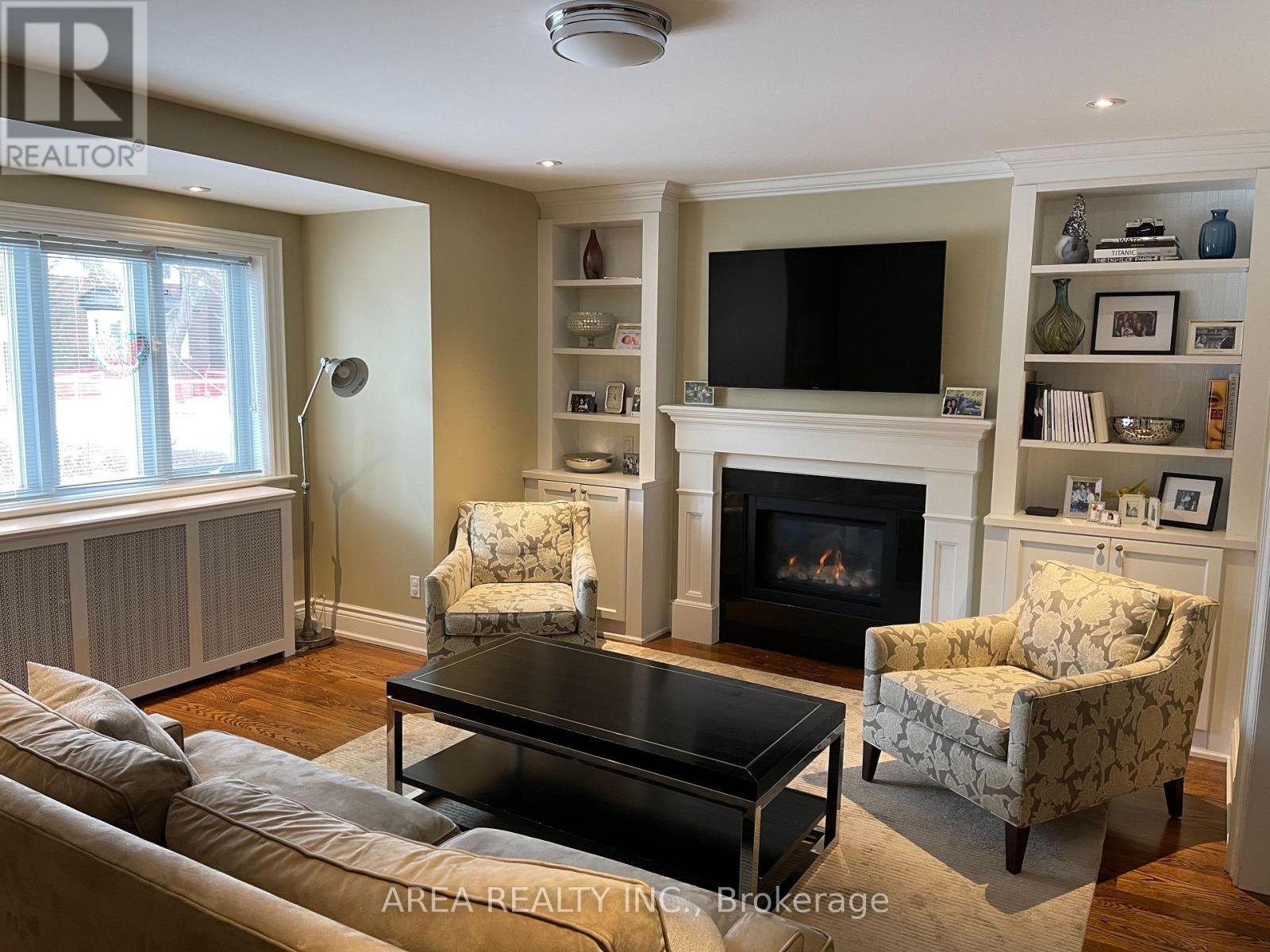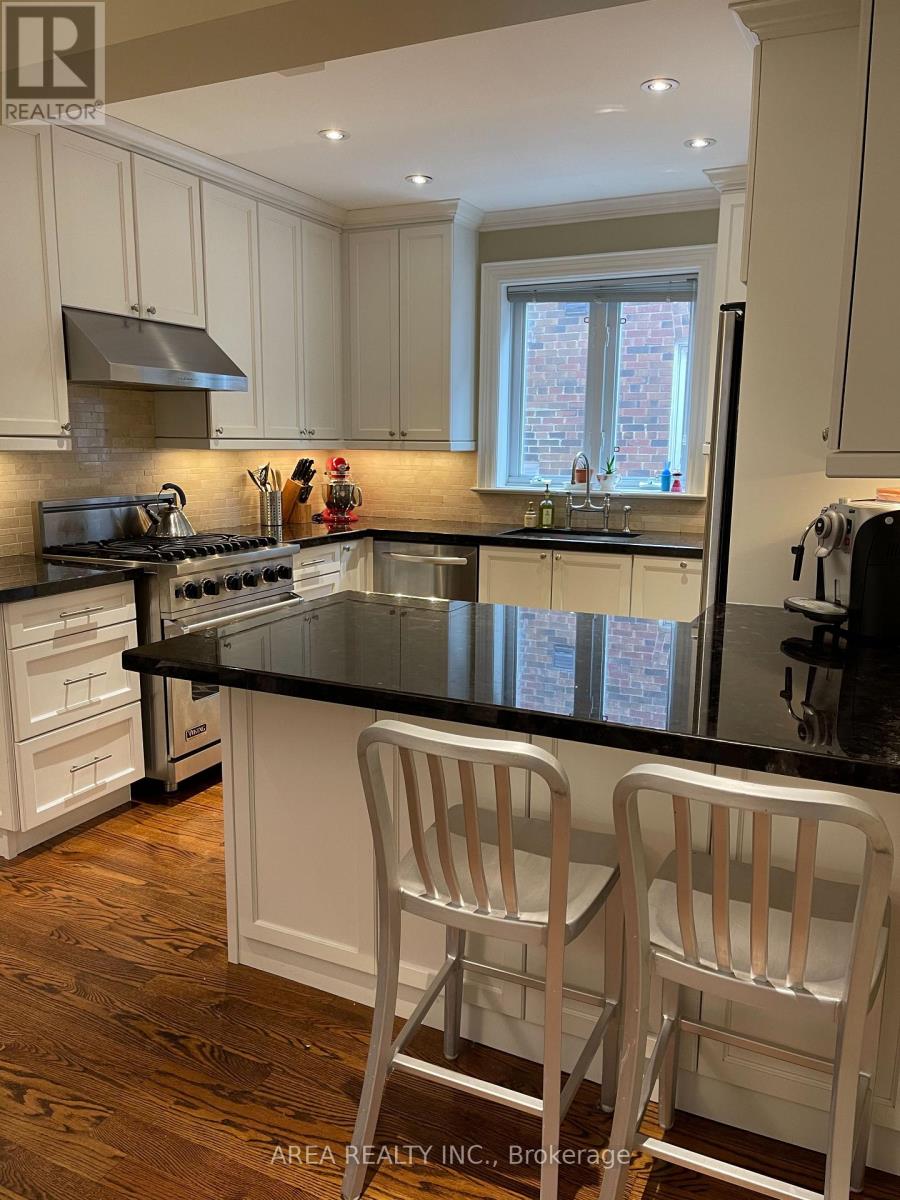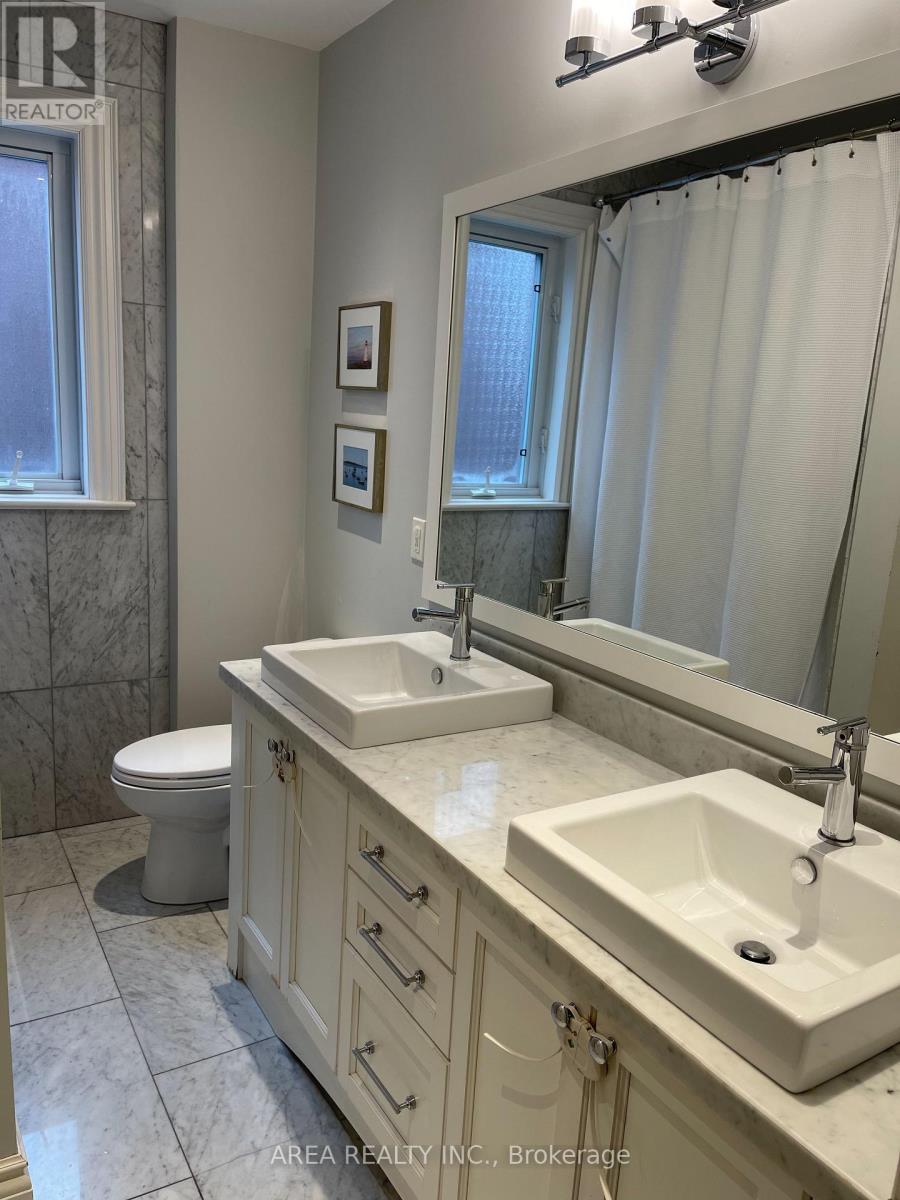73 Humewood Drive Toronto, Ontario M6C 2W3
$3,750 Monthly
Experience the charm and convenience of living in one of Toronto's most desirable neighbourhoods - where community, comfort, and city living come together. This bright and spacious 3-bedroom, 1-bathroom apartment is located on the main floor of a charming, well-maintained triplex in the beautiful Humewood-Wychwood neighbourhood, offering the perfect mix of comfort, character, and convenience. Key Features: 3 generously sized bedrooms, 1 full bathroom with modern fixtures, a large living area perfect for relaxing or entertaining, a bright kitchen with ample storage and counter space, ensuite laundry, Hardwood floors throughout, and large windows providing abundant natural light. The Humewood-Wychwood community is a quiet, family-friendly area known for its tree-lined streets and welcoming atmosphere. Located steps from St. Clair West, Wychwood Barns, shops, cafes, restaurants, and parksEasy access to TTC transit, downtown Toronto, and major city attractions (id:50886)
Property Details
| MLS® Number | C12532018 |
| Property Type | Multi-family |
| Community Name | Humewood-Cedarvale |
| Parking Space Total | 1 |
Building
| Bathroom Total | 1 |
| Bedrooms Above Ground | 3 |
| Bedrooms Total | 3 |
| Appliances | Dishwasher, Stove, Refrigerator |
| Basement Type | None |
| Cooling Type | Wall Unit |
| Exterior Finish | Brick |
| Fireplace Present | Yes |
| Flooring Type | Hardwood |
| Foundation Type | Unknown |
| Heating Fuel | Natural Gas |
| Heating Type | Radiant Heat |
| Stories Total | 2 |
| Size Interior | 700 - 1,100 Ft2 |
| Type | Triplex |
| Utility Water | Municipal Water |
Parking
| No Garage |
Land
| Acreage | No |
| Sewer | Sanitary Sewer |
Rooms
| Level | Type | Length | Width | Dimensions |
|---|---|---|---|---|
| Other | Living Room | 3.58 m | 4.7 m | 3.58 m x 4.7 m |
| Other | Dining Room | 3.51 m | 4.2 m | 3.51 m x 4.2 m |
| Other | Kitchen | 3.31 m | 3.12 m | 3.31 m x 3.12 m |
| Other | Primary Bedroom | 5.5 m | 3.73 m | 5.5 m x 3.73 m |
| Other | Bedroom 2 | 3.23 m | 3.19 m | 3.23 m x 3.19 m |
| Other | Bedroom 3 | 3.32 m | 3.19 m | 3.32 m x 3.19 m |
Contact Us
Contact us for more information
Owen Edward Fawcett
Salesperson
www.facebook.com/ofawcettrealty
650 College St 2nd Flr
Toronto, Ontario M6G 1B7
(416) 474-5699
HTTP://www.arearealtyinc.com
Alessandro G Bertucci
Broker of Record
(416) 854-2857
www.arearealtyinc.com/
www.facebook.com/arearealtytoronto/
650 College St 2nd Flr
Toronto, Ontario M6G 1B7
(416) 474-5699
HTTP://www.arearealtyinc.com







