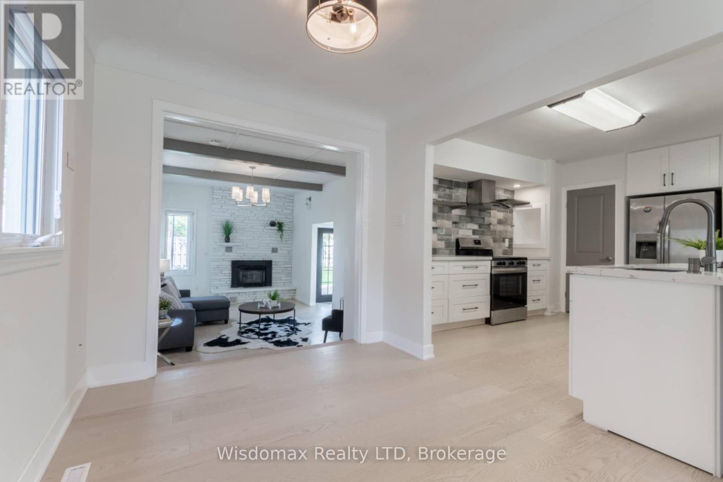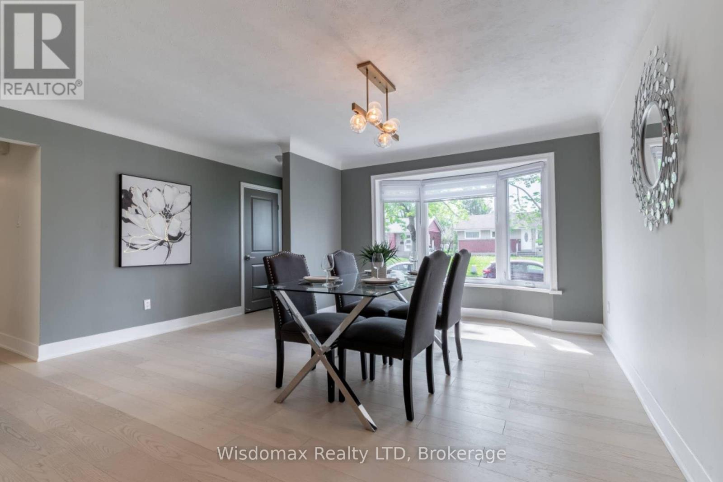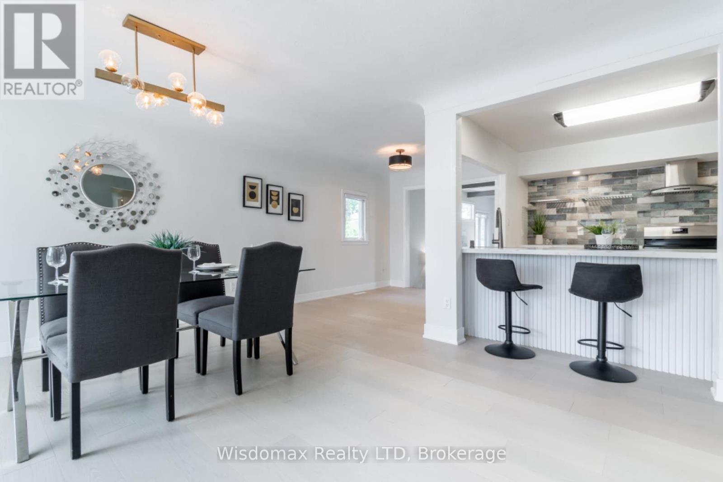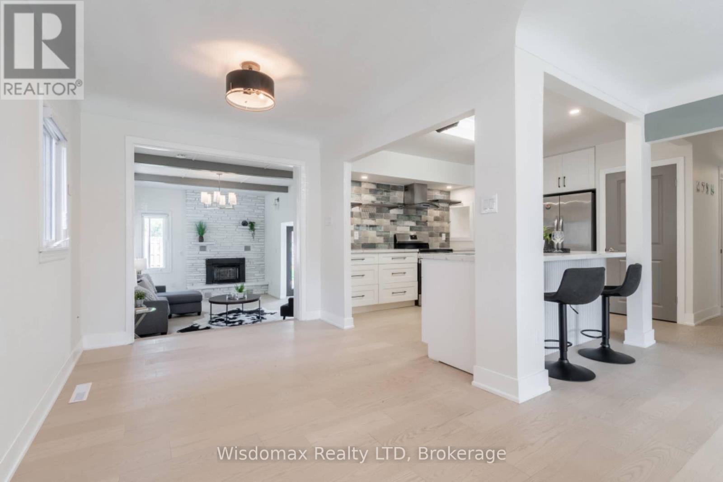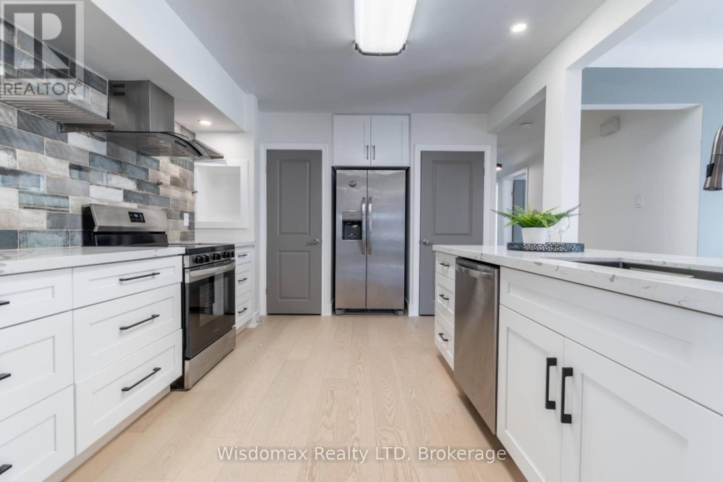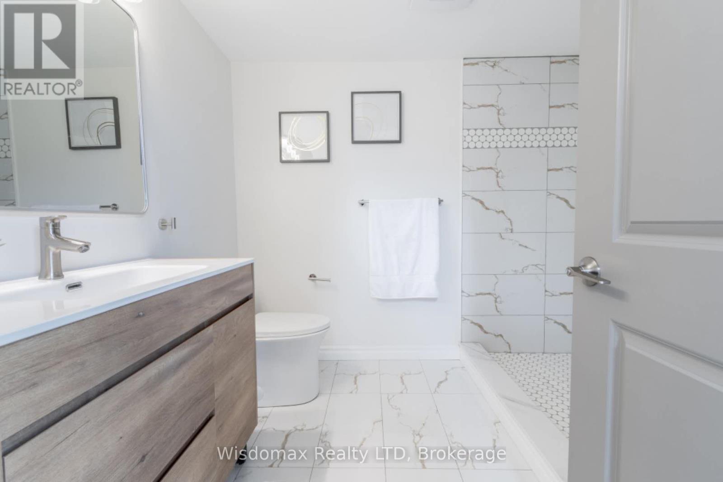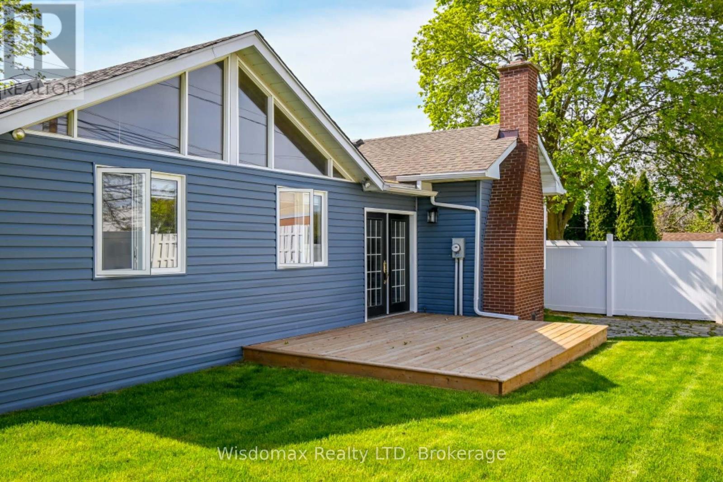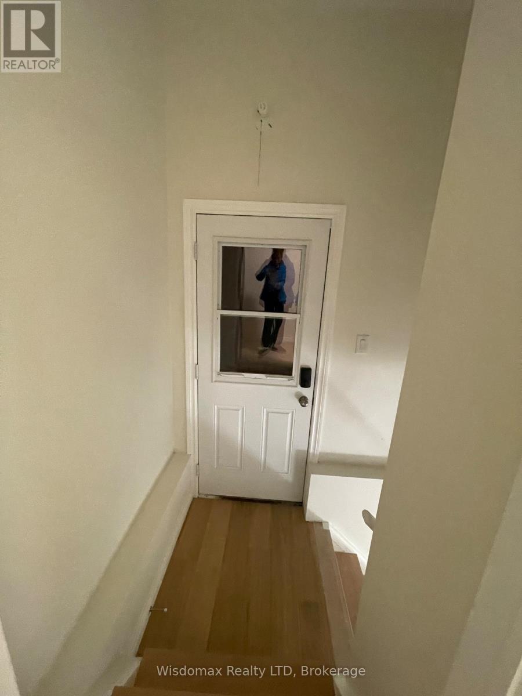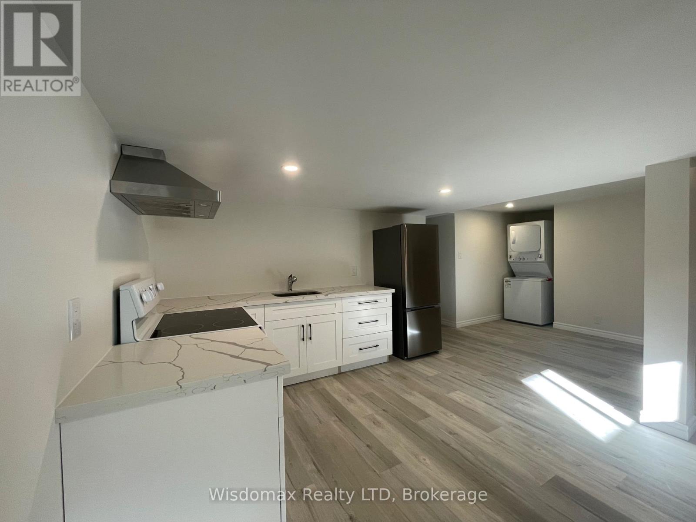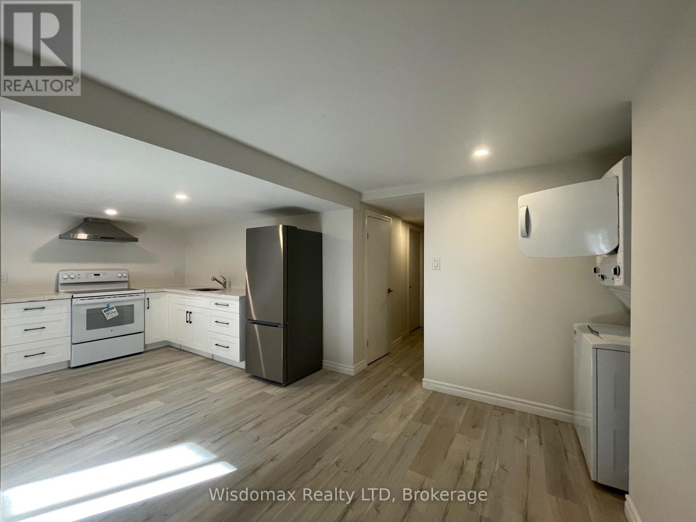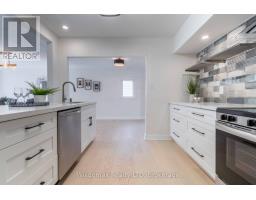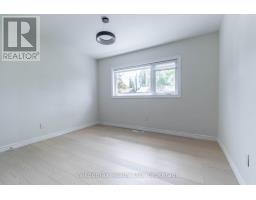73 Jacobson Avenue St. Catharines, Ontario L2T 3A2
5 Bedroom
6 Bathroom
1,500 - 2,000 ft2
Bungalow
Fireplace
Central Air Conditioning
Forced Air
$799,000
Location, Location, Location! Unique Bungalow With A Large Family Room Addition & A Large Master Room With Vaulted Ceilings. Main Floor 3 Bedrooms with 2 full bathrooms, laundry, and one office space. Full Basement Offers another separate entrance with 2 bedrooms, extra laundry, and a kitchen. Update from bottom to top. (id:50886)
Property Details
| MLS® Number | X12146357 |
| Property Type | Single Family |
| Community Name | 461 - Glendale/Glenridge |
| Features | Flat Site |
| Parking Space Total | 4 |
Building
| Bathroom Total | 6 |
| Bedrooms Above Ground | 3 |
| Bedrooms Below Ground | 2 |
| Bedrooms Total | 5 |
| Age | 51 To 99 Years |
| Amenities | Fireplace(s) |
| Appliances | Central Vacuum |
| Architectural Style | Bungalow |
| Basement Features | Separate Entrance, Walk-up |
| Basement Type | N/a |
| Construction Style Attachment | Detached |
| Cooling Type | Central Air Conditioning |
| Exterior Finish | Steel, Vinyl Siding |
| Fireplace Present | Yes |
| Fireplace Total | 1 |
| Foundation Type | Poured Concrete |
| Heating Fuel | Natural Gas |
| Heating Type | Forced Air |
| Stories Total | 1 |
| Size Interior | 1,500 - 2,000 Ft2 |
| Type | House |
| Utility Water | Municipal Water |
Parking
| Attached Garage | |
| Garage |
Land
| Acreage | No |
| Sewer | Sanitary Sewer |
| Size Depth | 100 Ft |
| Size Frontage | 58 Ft |
| Size Irregular | 58 X 100 Ft |
| Size Total Text | 58 X 100 Ft|under 1/2 Acre |
| Zoning Description | R1 |
Rooms
| Level | Type | Length | Width | Dimensions |
|---|---|---|---|---|
| Basement | Bedroom | 4.34 m | 2.49 m | 4.34 m x 2.49 m |
| Basement | Laundry Room | 1.49 m | 1.24 m | 1.49 m x 1.24 m |
| Basement | Bedroom | 3.05 m | 2.74 m | 3.05 m x 2.74 m |
| Basement | Bedroom | 2.52 m | 3.05 m | 2.52 m x 3.05 m |
| Basement | Other | 6.86 m | 7.67 m | 6.86 m x 7.67 m |
| Main Level | Den | 1.52 m | 2.74 m | 1.52 m x 2.74 m |
| Main Level | Other | 1.52 m | 1.83 m | 1.52 m x 1.83 m |
| Main Level | Laundry Room | 1.22 m | 1.22 m | 1.22 m x 1.22 m |
| Main Level | Living Room | 4.44 m | 3.45 m | 4.44 m x 3.45 m |
| Main Level | Dining Room | 2.9 m | 2.49 m | 2.9 m x 2.49 m |
| Main Level | Kitchen | 3.28 m | 3 m | 3.28 m x 3 m |
| Main Level | Family Room | 5.94 m | 3.66 m | 5.94 m x 3.66 m |
| Main Level | Other | 2.62 m | 2.31 m | 2.62 m x 2.31 m |
| Main Level | Bedroom | 2.9 m | 3.28 m | 2.9 m x 3.28 m |
| Main Level | Bedroom | 3.2 m | 2.9 m | 3.2 m x 2.9 m |
| Main Level | Primary Bedroom | 6.1 m | 4.72 m | 6.1 m x 4.72 m |
Contact Us
Contact us for more information
Yuta Yu
Salesperson
Wisdomax Realty Ltd
110 James St
St. Catharines, Ontario L2R 7E8
110 James St
St. Catharines, Ontario L2R 7E8
(437) 218-3333
www.wisdomaxrealty.com/

