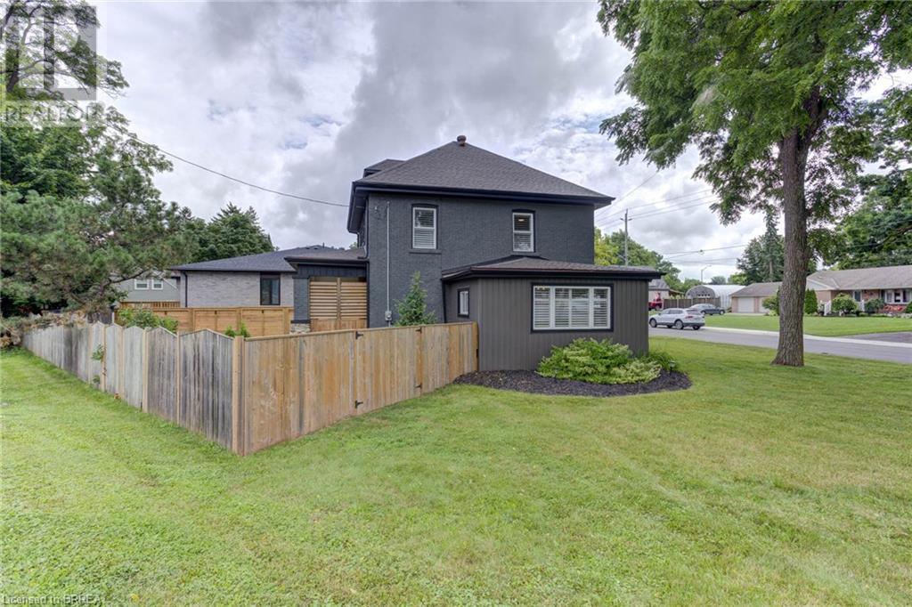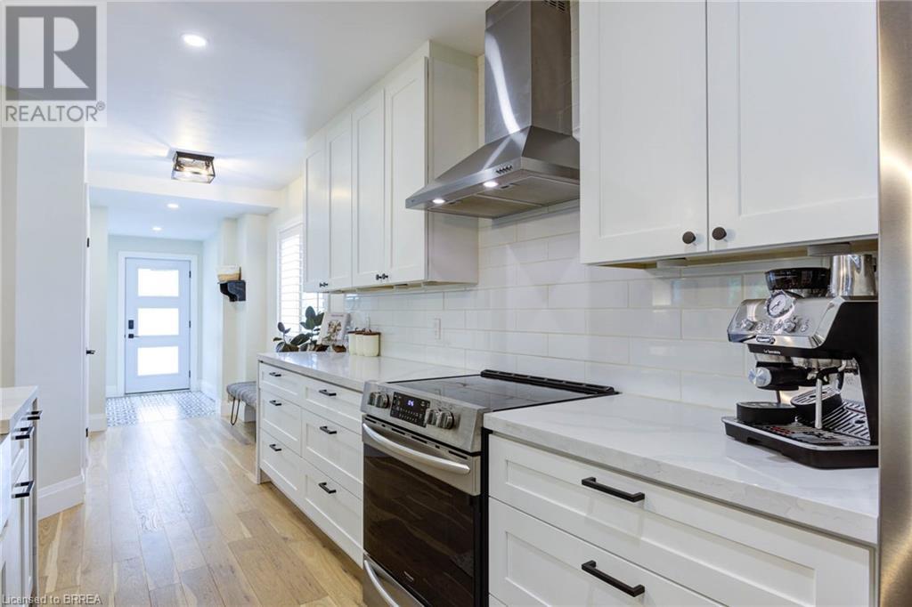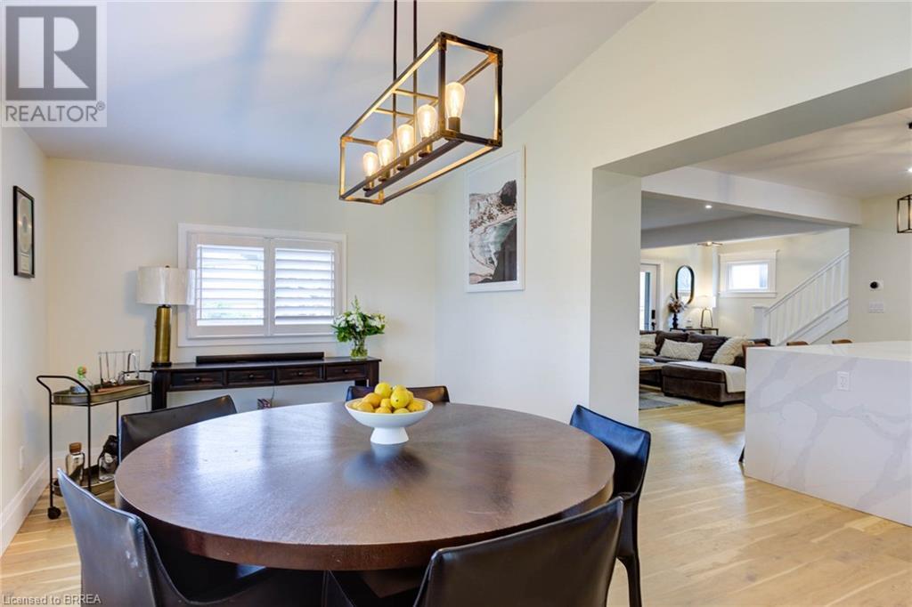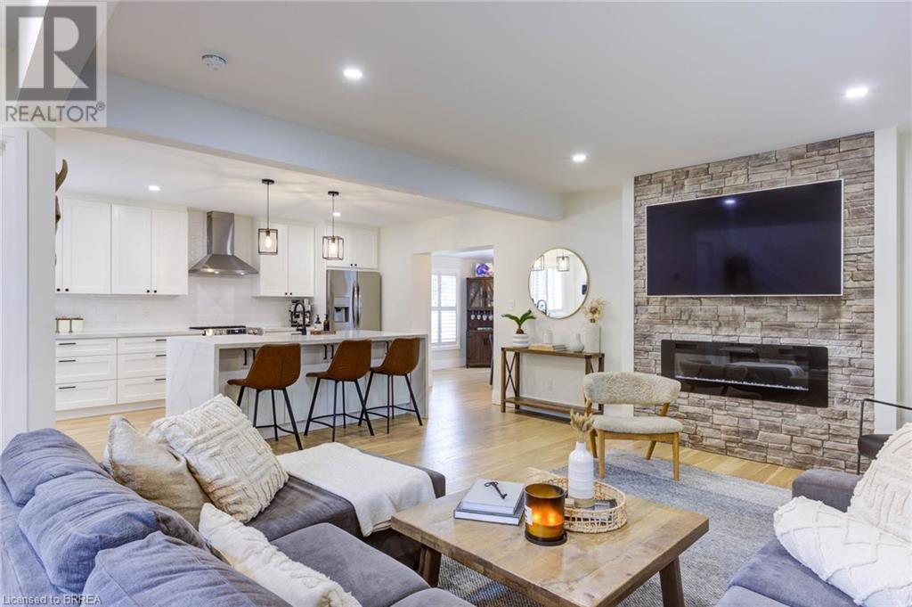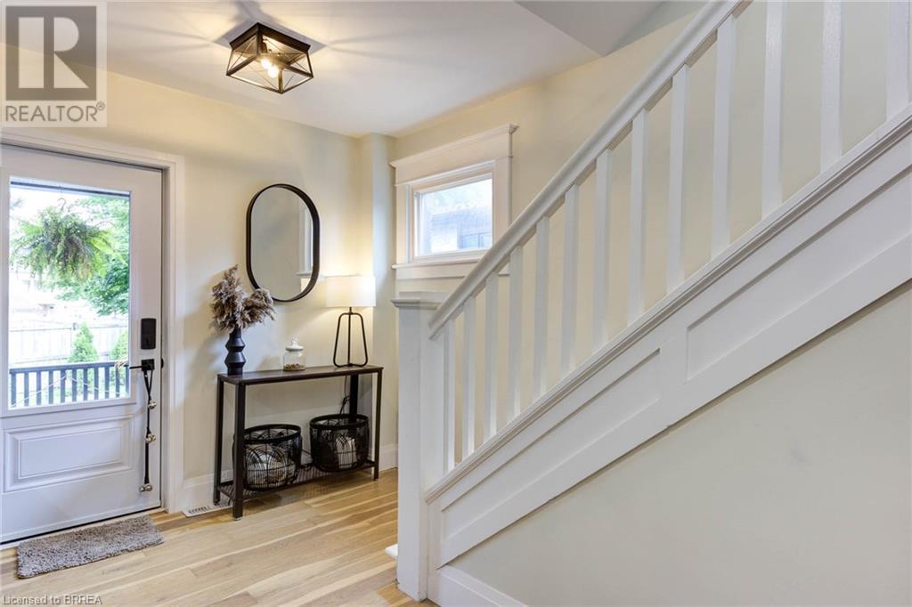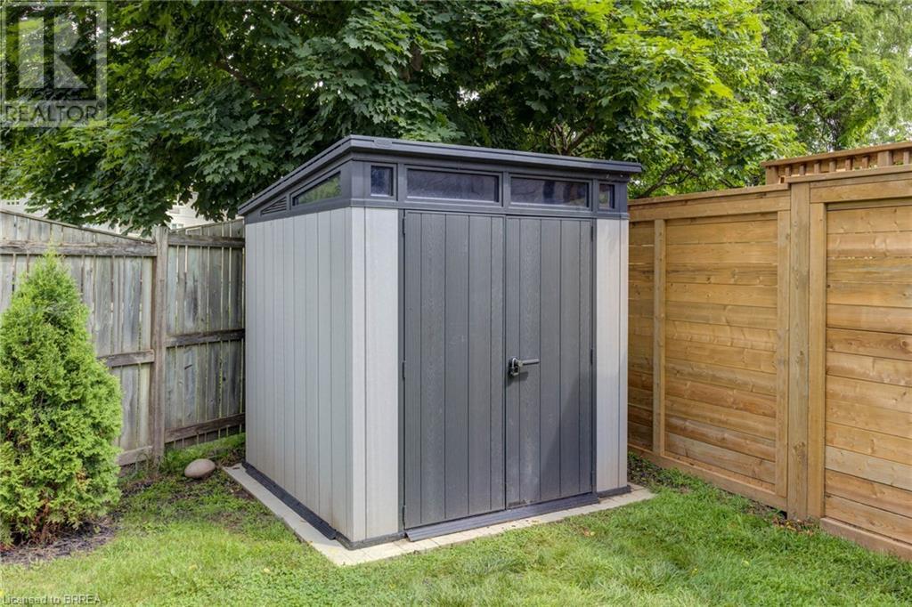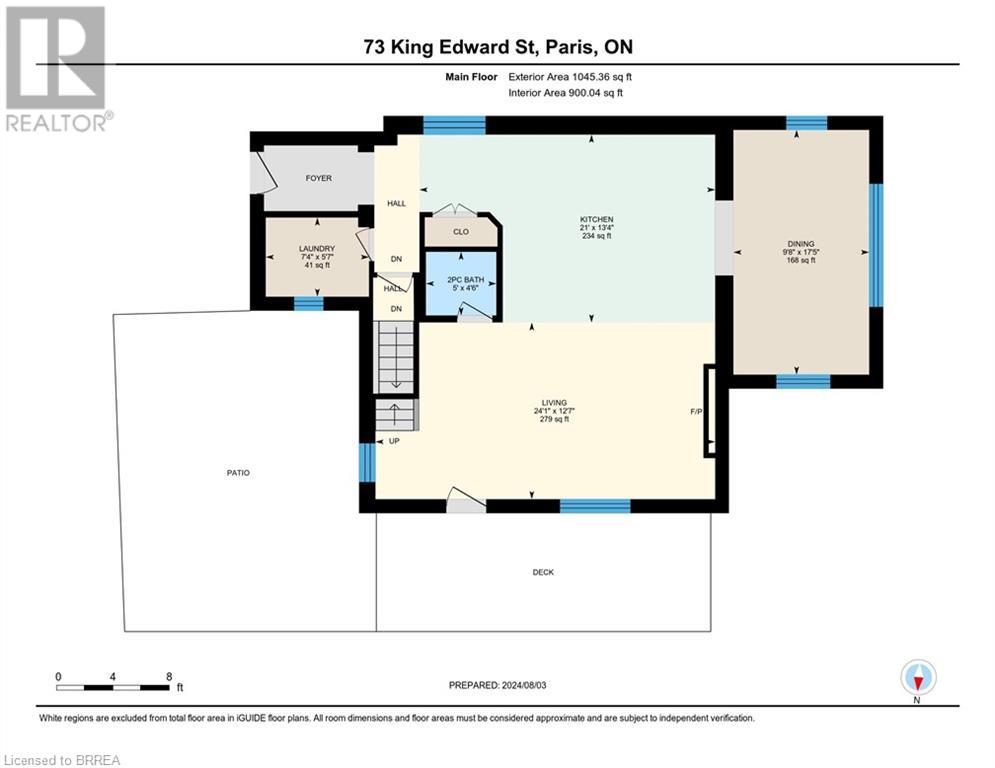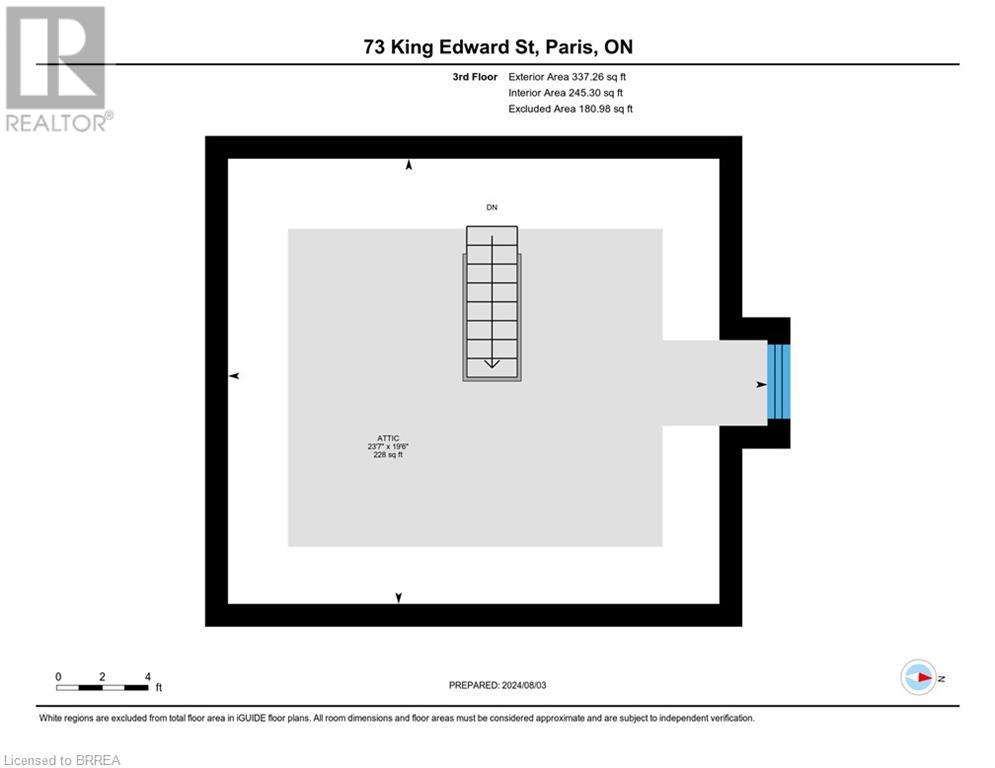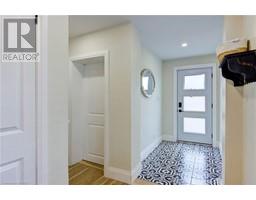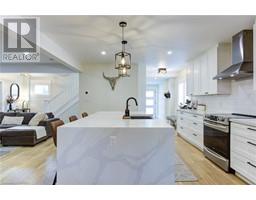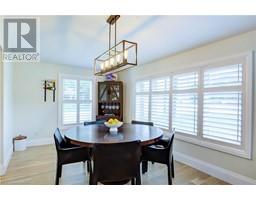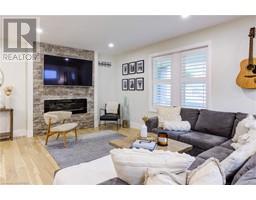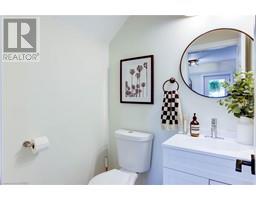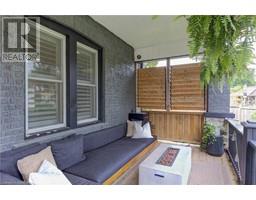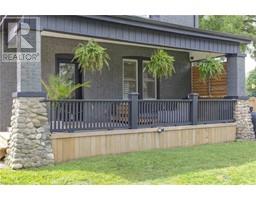73 King Edward Street Paris, Ontario N3L 2G9
$939,000
Welcome to 73 King Edward St, a stunning two-story home located in Canada's prettiest little town Paris Ontario. This immaculate 3-bedroom, 3-bathroom home boasts over 2,000 square feet of living space, perfect for families or those who love to entertain. Enjoy preparing and sharing your meals in your large kitchen, complete with high-end appliances and plenty of counter space. Need some downtime or place to getaway? Head up to the bonus attic, perfect for reading a book or sipping your morning coffee. Let your furry friends play freely in the fully fenced backyard. The home features updated plumbing and electrical systems throughout. Located in a perfect location close to both elementary and secondary schools, as well as all the wonderful amenities that Paris has to offer. Don't miss out on this beautiful home in a charming town. Schedule a viewing today and make 73 King Edward St your new address! (id:50886)
Property Details
| MLS® Number | 40676050 |
| Property Type | Single Family |
| AmenitiesNearBy | Golf Nearby, Hospital, Park, Place Of Worship, Playground, Schools, Shopping |
| CommunityFeatures | Quiet Area, Community Centre, School Bus |
| Features | Corner Site, Paved Driveway, Sump Pump |
| ParkingSpaceTotal | 2 |
| Structure | Workshop, Shed, Porch |
| ViewType | View Of Water |
Building
| BathroomTotal | 3 |
| BedroomsAboveGround | 3 |
| BedroomsTotal | 3 |
| Appliances | Dishwasher, Dryer, Microwave, Refrigerator, Stove, Water Purifier, Washer, Gas Stove(s), Hood Fan, Window Coverings |
| BasementDevelopment | Partially Finished |
| BasementType | Full (partially Finished) |
| ConstructedDate | 1919 |
| ConstructionStyleAttachment | Detached |
| CoolingType | Central Air Conditioning |
| ExteriorFinish | Brick, Vinyl Siding |
| FireProtection | Smoke Detectors, Alarm System, Security System |
| FireplaceFuel | Electric |
| FireplacePresent | Yes |
| FireplaceTotal | 1 |
| FireplaceType | Other - See Remarks |
| Fixture | Ceiling Fans |
| FoundationType | Stone |
| HalfBathTotal | 1 |
| HeatingFuel | Natural Gas |
| HeatingType | Forced Air |
| StoriesTotal | 3 |
| SizeInterior | 2164 Sqft |
| Type | House |
| UtilityWater | Municipal Water |
Land
| AccessType | Highway Access, Highway Nearby |
| Acreage | No |
| FenceType | Fence |
| LandAmenities | Golf Nearby, Hospital, Park, Place Of Worship, Playground, Schools, Shopping |
| LandscapeFeatures | Landscaped |
| Sewer | Municipal Sewage System |
| SizeFrontage | 111 Ft |
| SizeTotalText | 1/2 - 1.99 Acres |
| ZoningDescription | R 2 |
Rooms
| Level | Type | Length | Width | Dimensions |
|---|---|---|---|---|
| Second Level | Bedroom | 12'1'' x 9'3'' | ||
| Second Level | Bedroom | 11'10'' x 11'1'' | ||
| Second Level | Primary Bedroom | 12'2'' x 11'10'' | ||
| Second Level | Full Bathroom | Measurements not available | ||
| Second Level | 4pc Bathroom | Measurements not available | ||
| Third Level | Bonus Room | 18'9'' x 12'1'' | ||
| Main Level | Dining Room | 17'5'' x 9'7'' | ||
| Main Level | 2pc Bathroom | Measurements not available | ||
| Main Level | Great Room | 20'11'' x 12'6'' | ||
| Main Level | Kitchen | 15'1'' x 13'4'' | ||
| Main Level | Laundry Room | 6'8'' x 5'7'' |
https://www.realtor.ca/real-estate/27638492/73-king-edward-street-paris
Interested?
Contact us for more information
Michael Manes
Broker
36 Grand River St N
Paris, Ontario N3L 2M2
James Merrick
Salesperson
36 Grand River St N
Paris, Ontario N3L 2M2


