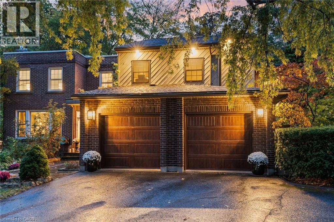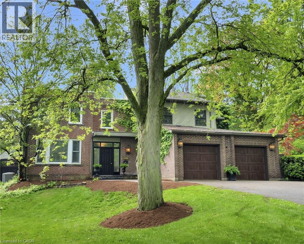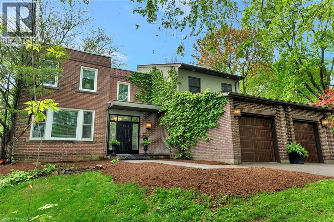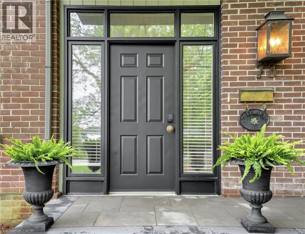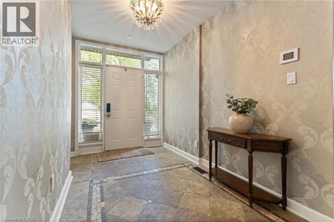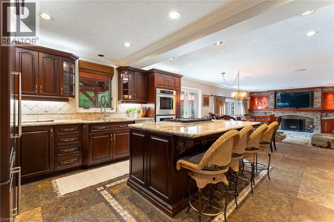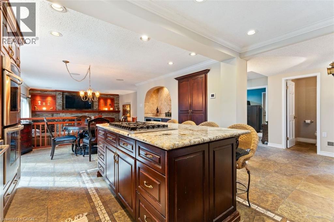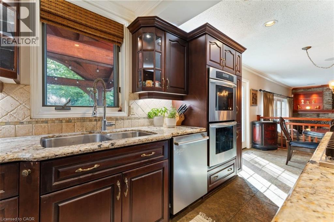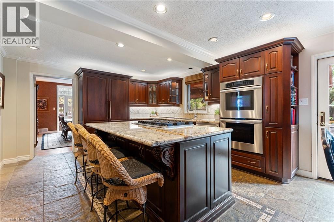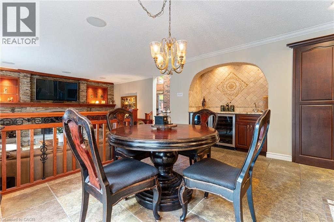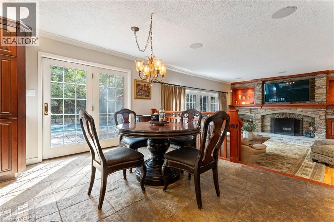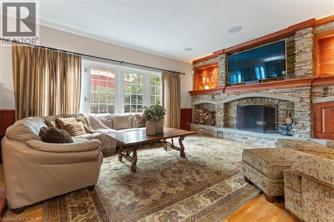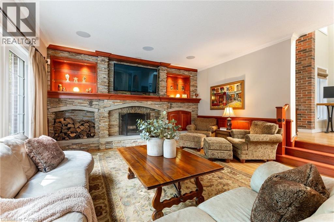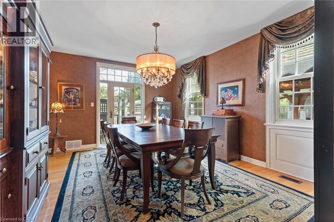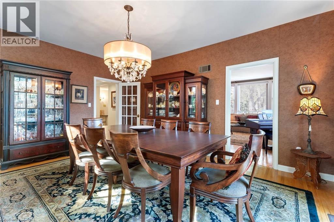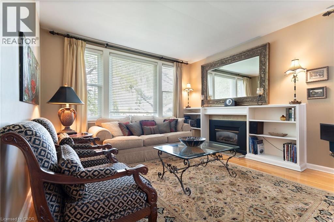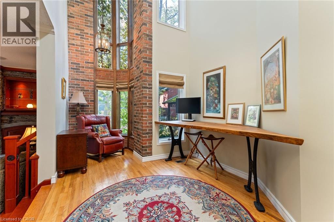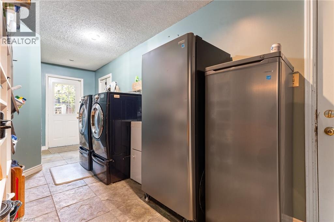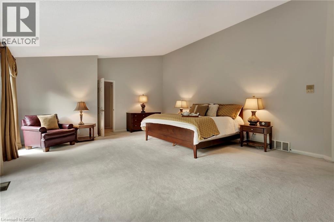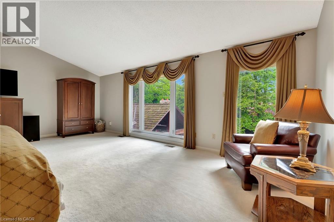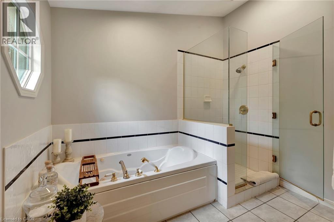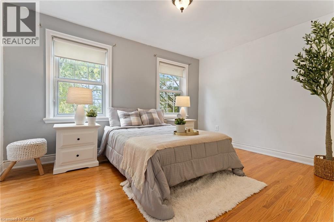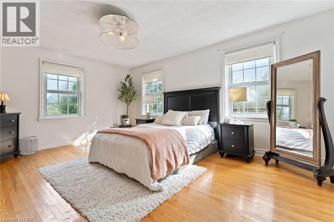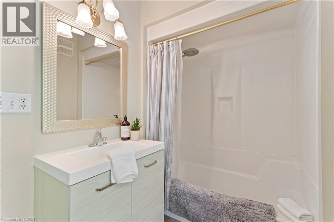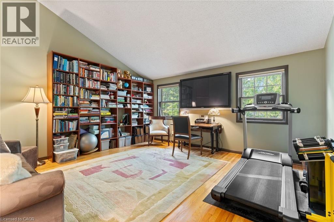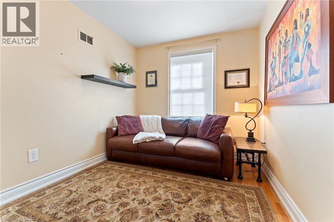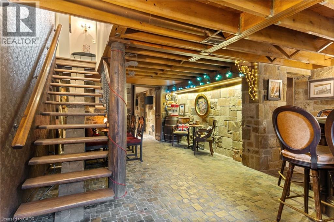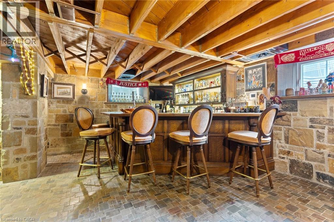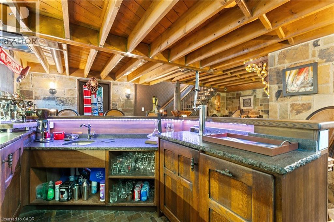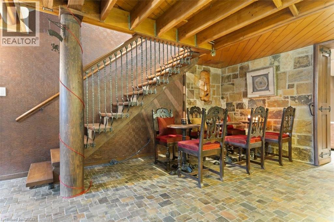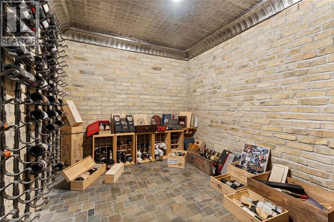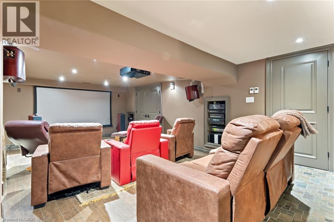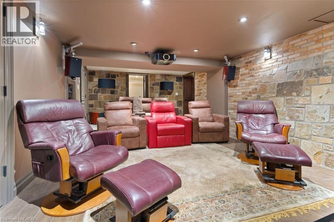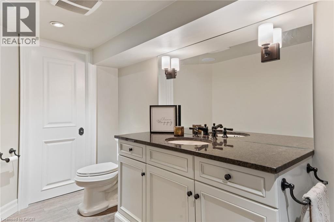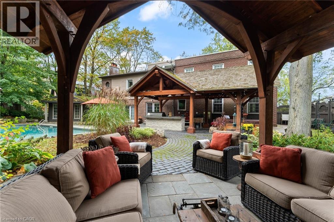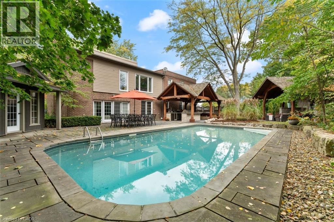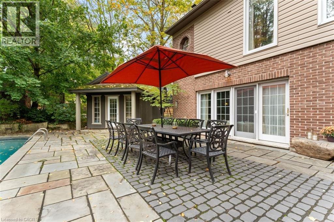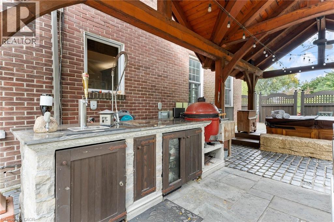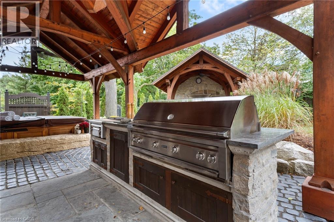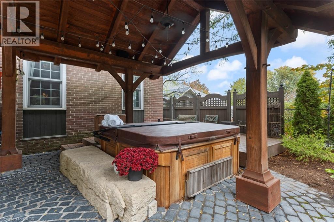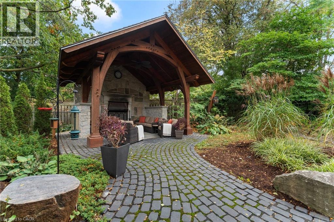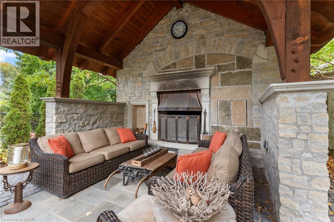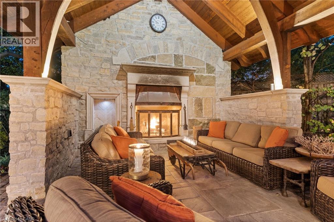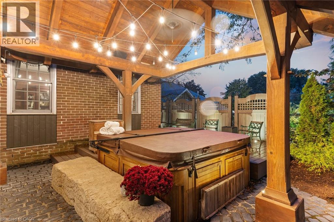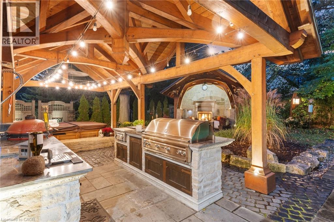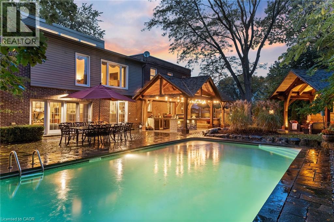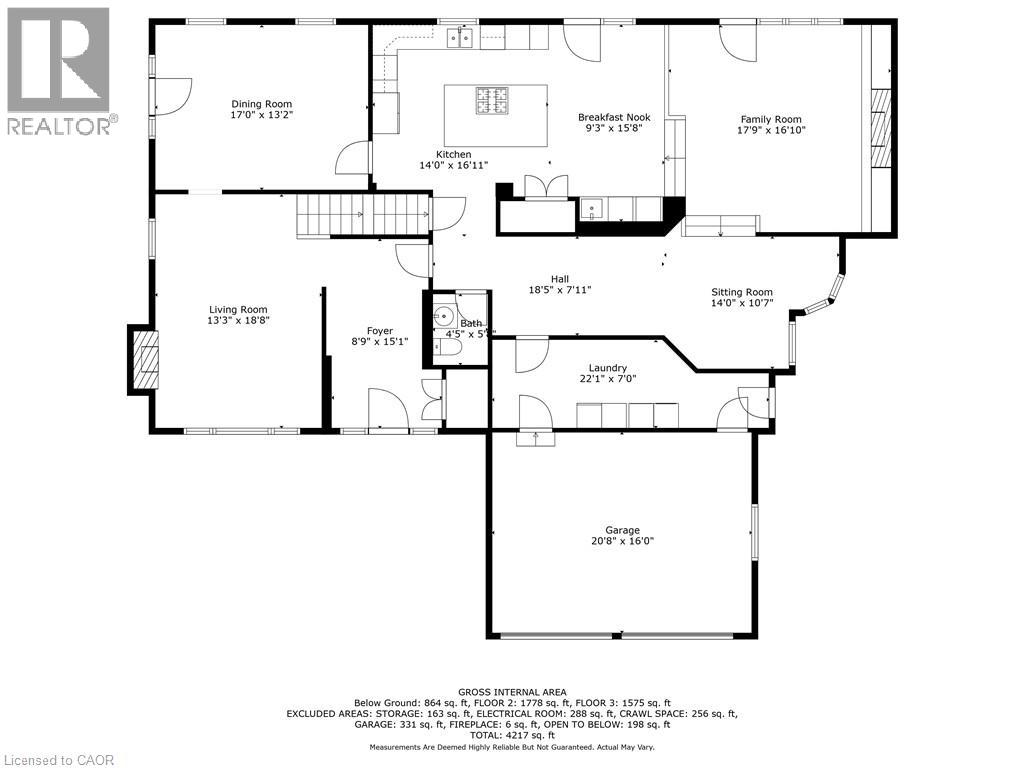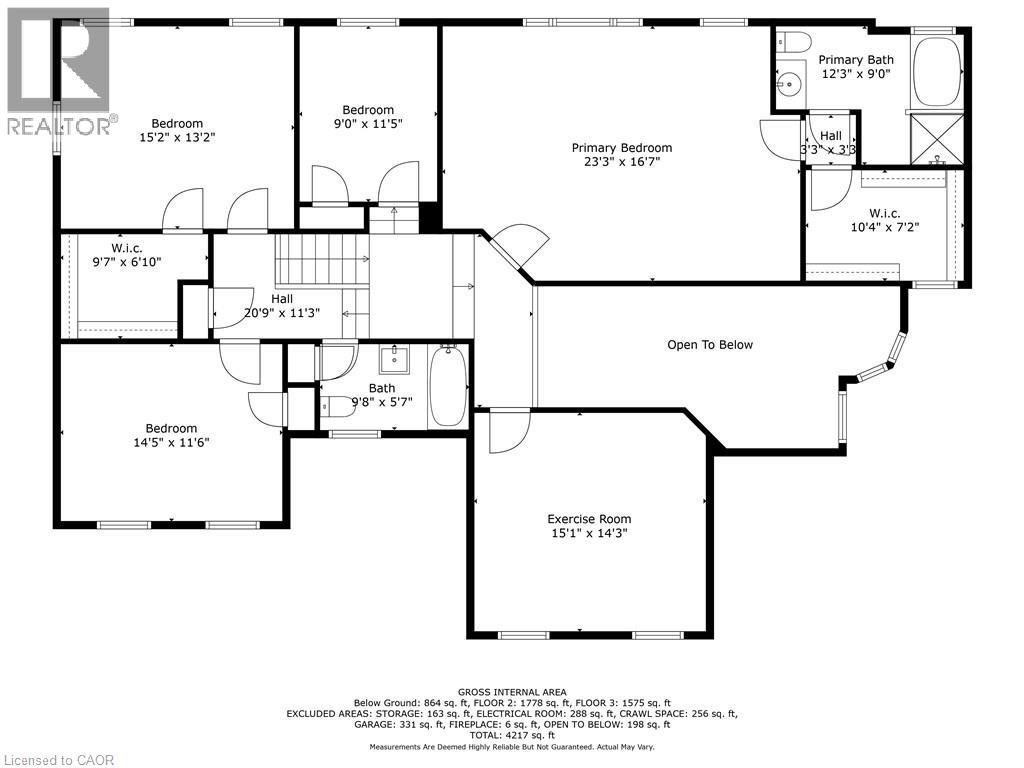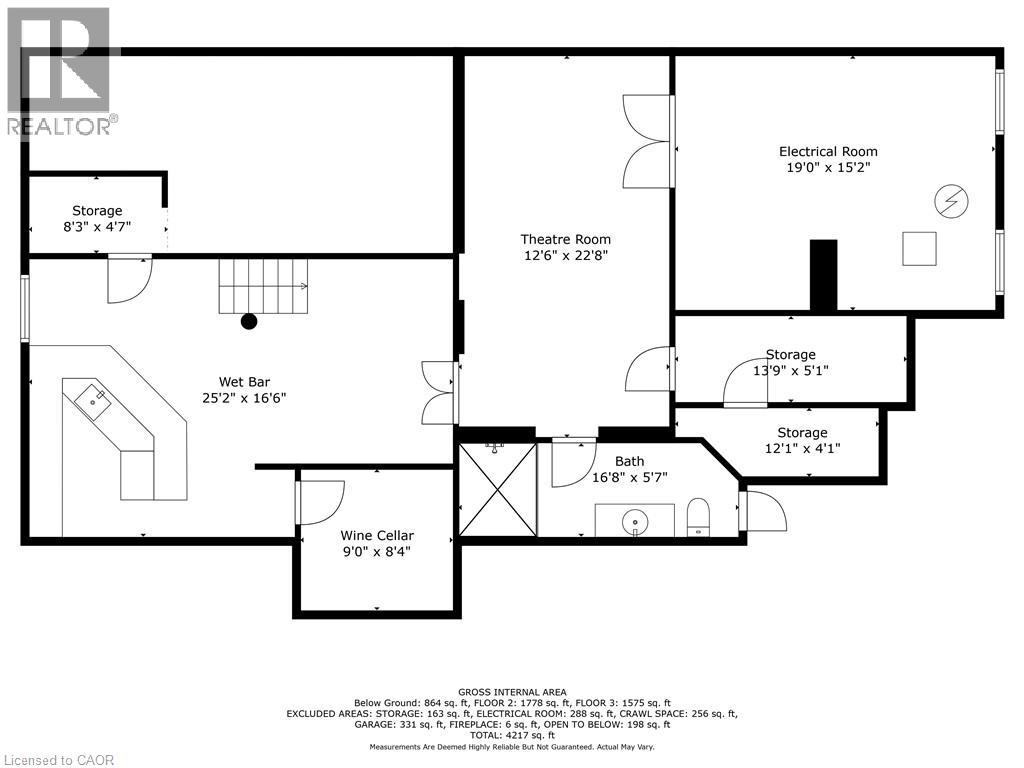73 Lemon Street Guelph, Ontario N1E 2H4
$2,495,000
Discover the pinnacle of luxury living at 73 Lemon Street, set in Guelph’s coveted St. George’s Park. This 3,353 sq. ft. residence offers 5 spacious bedrooms and 3.5 baths, perfectly blending timeless character with modern sophistication. Inside, rich natural slate and original hardwood floors create an elegant backdrop, complemented by a built-in sound system that carries through indoor and outdoor spaces. The gourmet kitchen opens seamlessly to the great room with custom built-ins and a wood-burning fireplace, while the main floor also features a formal dining room, bright living room, private office/den, stylish powder room, and a well-designed mudroom with garage access. Upstairs, retreat to five beautifully appointed bedrooms, highlighted by a serene primary suite with vaulted ceilings, his-and-hers walk-in closets, and spa-inspired finishes. The fully finished lower level impresses with heated floors, a custom English pub, wine cellar, 3-piece bath, and a state-of-the-art home theater. Outside, a private oasis awaits with a heated saltwater pool, Arctic Spa hot tub, natural slate and cobblestone walkways, Bevolo gas lanterns, and a covered outdoor kitchen with cozy seating around a wood-burning fireplace. A rare chance to own a true showpiece in one of Guelph’s most desirable neighbourhoods—luxury, comfort, and craftsmanship converge at 73 Lemon Street. (id:50886)
Property Details
| MLS® Number | 40775014 |
| Property Type | Single Family |
| Amenities Near By | Golf Nearby, Hospital, Park, Place Of Worship, Playground, Public Transit, Schools, Shopping |
| Community Features | Quiet Area |
| Equipment Type | Rental Water Softener |
| Features | Southern Exposure, Skylight, Gazebo, Automatic Garage Door Opener |
| Parking Space Total | 15 |
| Pool Type | Inground Pool |
| Rental Equipment Type | Rental Water Softener |
| Structure | Shed |
Building
| Bathroom Total | 4 |
| Bedrooms Above Ground | 5 |
| Bedrooms Total | 5 |
| Appliances | Central Vacuum, Dishwasher, Garburator, Microwave, Oven - Built-in, Refrigerator, Range - Gas, Microwave Built-in, Gas Stove(s), Window Coverings, Garage Door Opener, Hot Tub |
| Architectural Style | 2 Level |
| Basement Development | Finished |
| Basement Type | Full (finished) |
| Constructed Date | 1939 |
| Construction Material | Wood Frame |
| Construction Style Attachment | Detached |
| Cooling Type | Central Air Conditioning |
| Exterior Finish | Brick, Wood |
| Fireplace Fuel | Wood |
| Fireplace Present | Yes |
| Fireplace Total | 3 |
| Fireplace Type | Other - See Remarks |
| Half Bath Total | 1 |
| Heating Type | Forced Air |
| Stories Total | 2 |
| Size Interior | 4,217 Ft2 |
| Type | House |
| Utility Water | Municipal Water |
Parking
| Attached Garage |
Land
| Access Type | Road Access |
| Acreage | No |
| Fence Type | Fence |
| Land Amenities | Golf Nearby, Hospital, Park, Place Of Worship, Playground, Public Transit, Schools, Shopping |
| Landscape Features | Landscaped |
| Sewer | Municipal Sewage System |
| Size Depth | 160 Ft |
| Size Frontage | 96 Ft |
| Size Irregular | 0.352 |
| Size Total | 0.352 Ac|under 1/2 Acre |
| Size Total Text | 0.352 Ac|under 1/2 Acre |
| Zoning Description | R1b |
Rooms
| Level | Type | Length | Width | Dimensions |
|---|---|---|---|---|
| Second Level | 4pc Bathroom | 9'8'' x 5'7'' | ||
| Second Level | Bedroom | 14'5'' x 11'6'' | ||
| Second Level | Bedroom | 15'2'' x 13'2'' | ||
| Second Level | Bedroom | 9'0'' x 11'5'' | ||
| Second Level | Bedroom | 15'1'' x 14'3'' | ||
| Second Level | Full Bathroom | 12'3'' x 9'0'' | ||
| Second Level | Primary Bedroom | 23'3'' x 16'7'' | ||
| Basement | Utility Room | 19'0'' x 15'2'' | ||
| Basement | 3pc Bathroom | 16'8'' x 5'7'' | ||
| Basement | Media | 12'6'' x 22'8'' | ||
| Basement | Wine Cellar | 9'0'' x 8'4'' | ||
| Basement | Living Room | 25'2'' x 16'6'' | ||
| Main Level | 2pc Bathroom | 4'5'' x 5' | ||
| Main Level | Family Room | 17'9'' x 16'10'' | ||
| Main Level | Sitting Room | 14'0'' x 10'7'' | ||
| Main Level | Laundry Room | 22'1'' x 7'0'' | ||
| Main Level | Breakfast | 9'3'' x 15'8'' | ||
| Main Level | Kitchen | 14'0'' x 16'11'' | ||
| Main Level | Dining Room | 17'0'' x 13'2'' | ||
| Main Level | Living Room | 13'3'' x 18'8'' | ||
| Main Level | Foyer | 8'9'' x 15'1'' |
https://www.realtor.ca/real-estate/28930816/73-lemon-street-guelph
Contact Us
Contact us for more information
Amy Blackburn
Salesperson
29 Blair Rd.
Cambridge, Ontario N1S 2H7
(519) 653-5353

