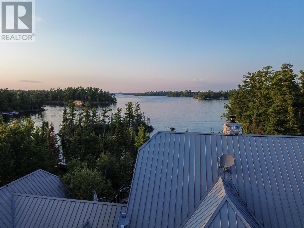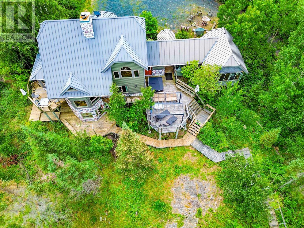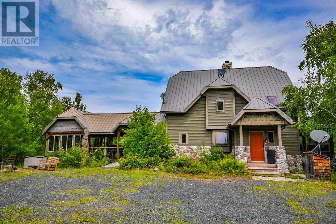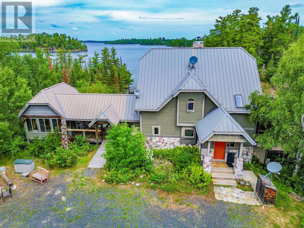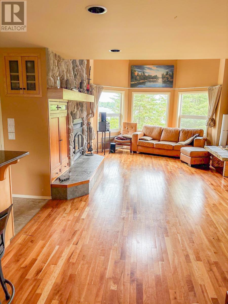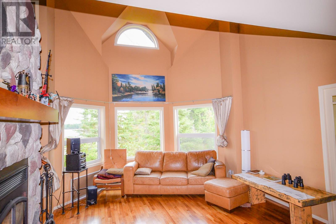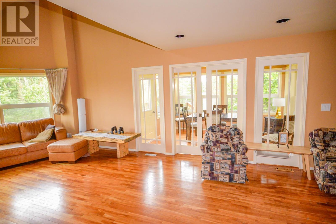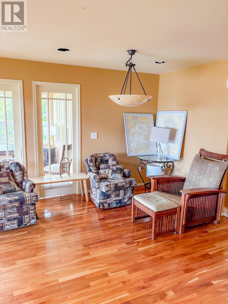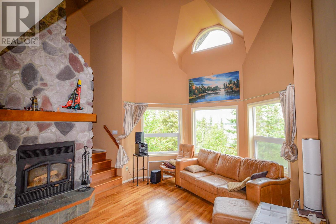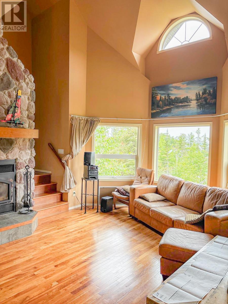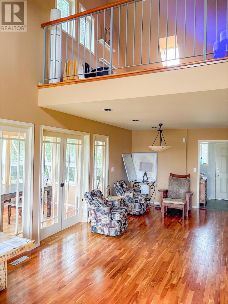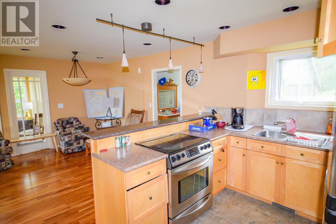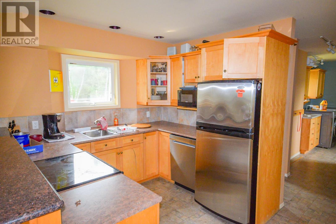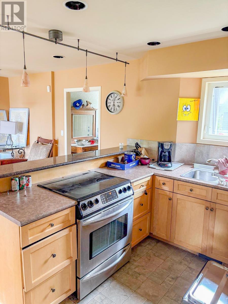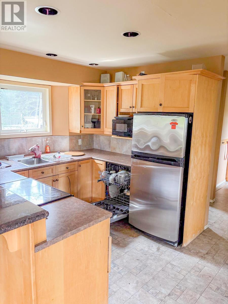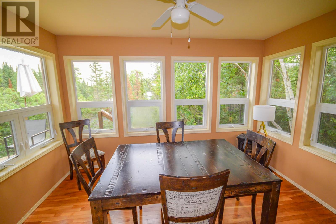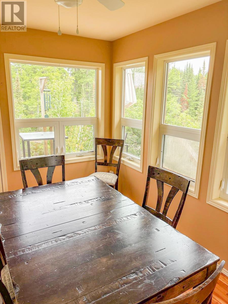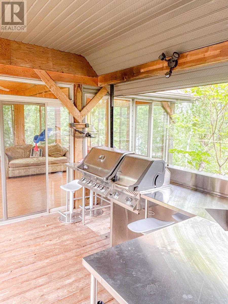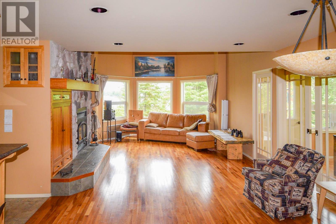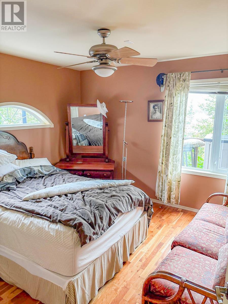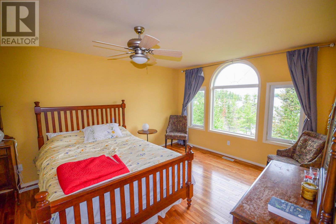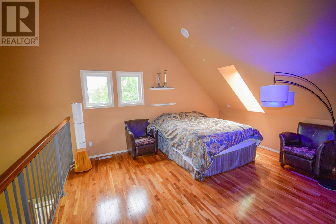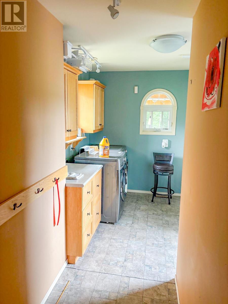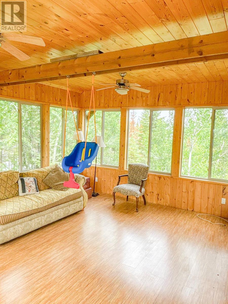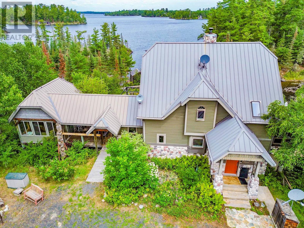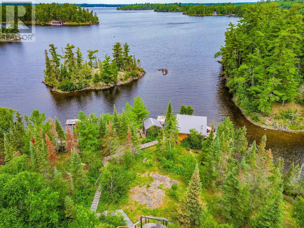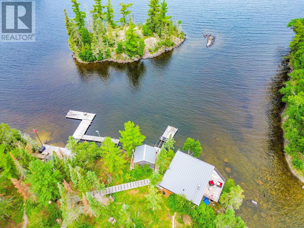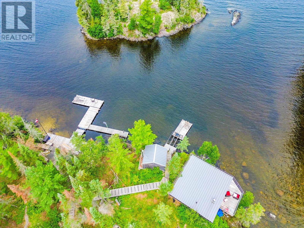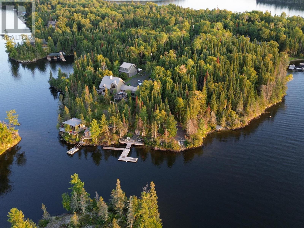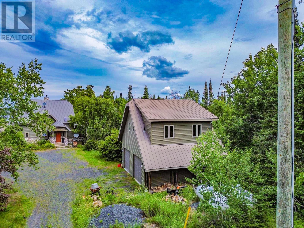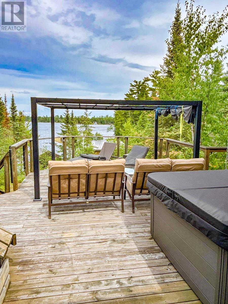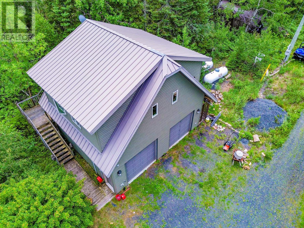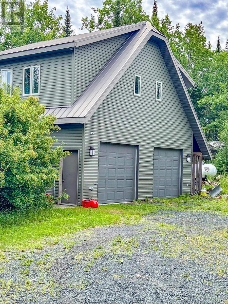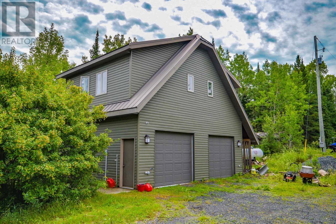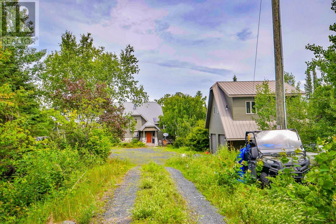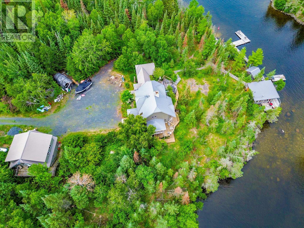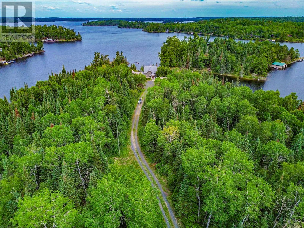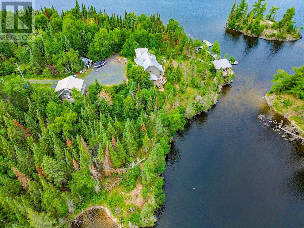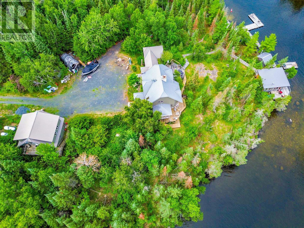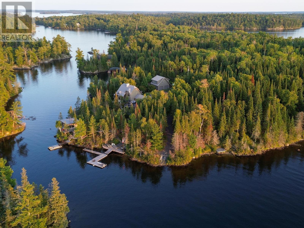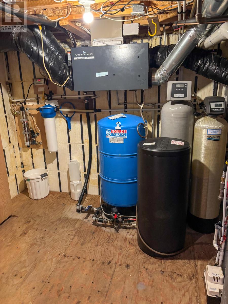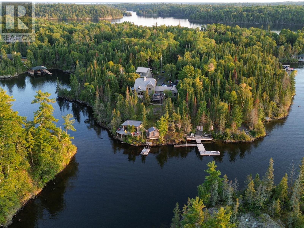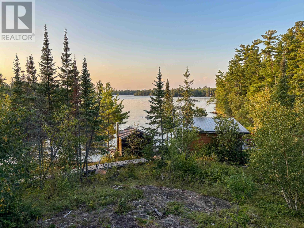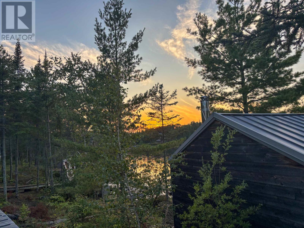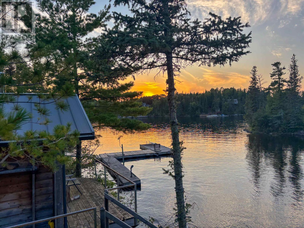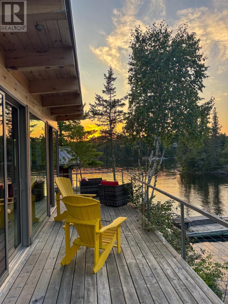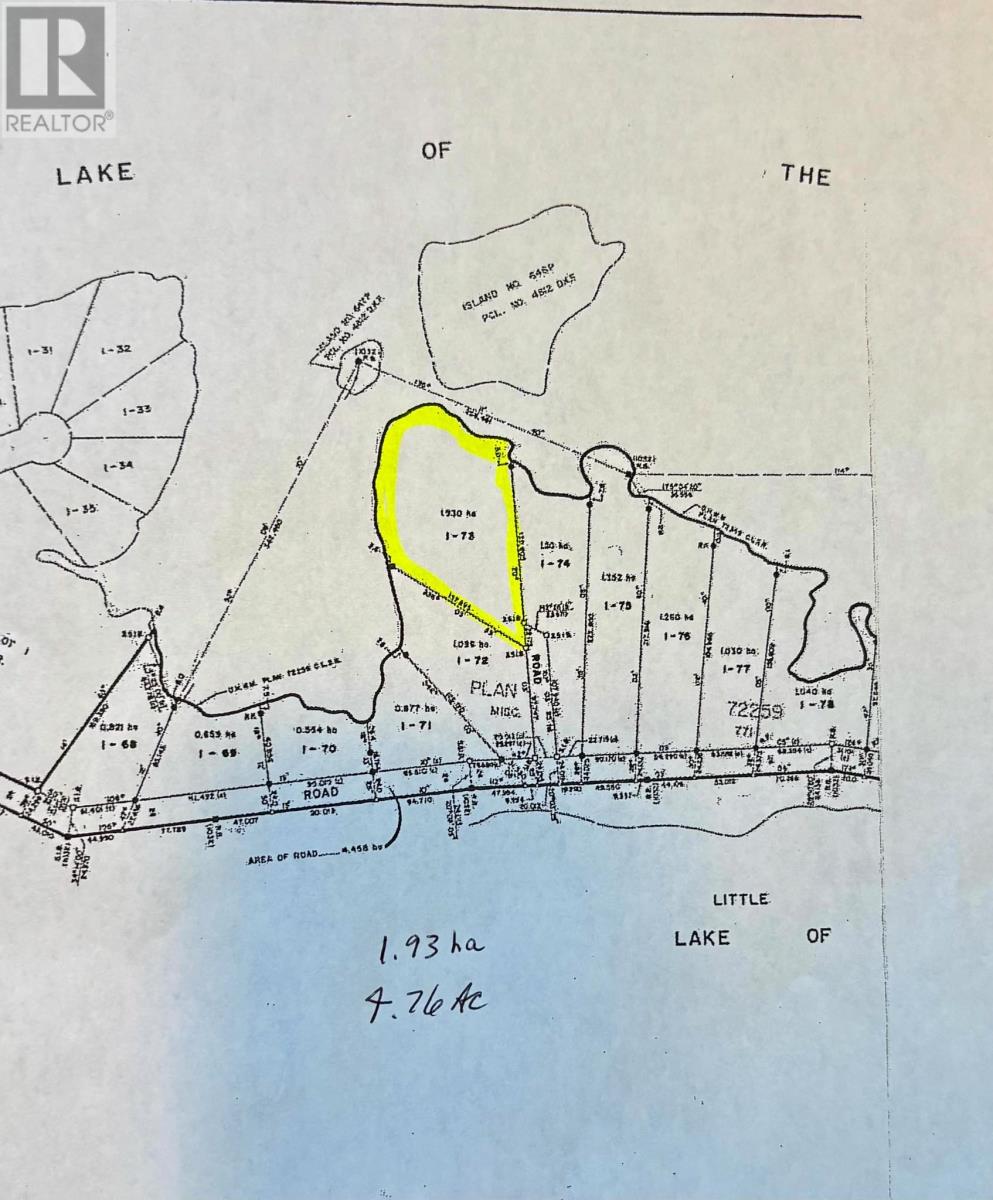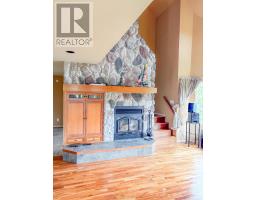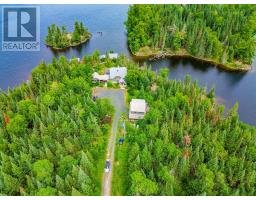73 Lily Pad, Mckenzie Portage Road S Of Keewatin, Ontario P0X 1C0
$1,300,000
Year-Round Lake of the Woods Retreat on a point of land with 4.76 acres of land and 863 feet frontage! Built in 2002, this 3-bedroom, 2-bathroom home/cottage is designed for all-season lake living with 1,892 sq. ft. over three levels. Drive right up to the back door, unload with ease, and start enjoying. The main floor offers an open kitchen and dining area, living room with large windows and lake views, a bedroom, laundry, and small office. The loft hosts a second bedroom and the spacious primary suite with en-suite, both overlooking the water. The walk-out lower level adds flexible space for a family or games room. A detached double garage with in-floor boiler system includes a guest suite above, featuring three bedrooms and a bath—the entire package is ideal for large families or weekends with extra guests. Privacy from neighbours is unmatched with road access properties. Outdoor living is a highlight, with a stainless steel grilling station and three-season sunroom. Decked pathways lead to the newly built lakeside cabana with 20x20 of entertaining space, large sitting deck, separate sauna, and plenty of docks for boating and swimming. Modern comforts include central air, a propane furnace, 22kW Generac backup generator with monitoring system, and a concrete foundation. A rare opportunity to own a fully equipped property on Lake of the Woods—move in and start enjoying lake life today! (id:50886)
Property Details
| MLS® Number | TB252728 |
| Property Type | Single Family |
| Community Name | S of Keewatin |
| Features | Crushed Stone Driveway |
| Storage Type | Storage Shed |
| Structure | Deck, Dock, Patio(s), Shed |
| Water Front Type | Waterfront |
Building
| Bathroom Total | 3 |
| Bedrooms Above Ground | 3 |
| Bedrooms Total | 3 |
| Appliances | Dishwasher, Satellite Dish Receiver |
| Architectural Style | 2 Level |
| Basement Development | Partially Finished |
| Basement Type | Partial (partially Finished) |
| Construction Style Attachment | Link |
| Cooling Type | Air Conditioned, Air Exchanger, Central Air Conditioning |
| Exterior Finish | Stone, Vinyl |
| Fireplace Fuel | Wood |
| Fireplace Present | Yes |
| Fireplace Type | Woodstove,stove |
| Half Bath Total | 1 |
| Heating Fuel | Propane, Wood |
| Heating Type | Forced Air, Wood Stove |
| Stories Total | 2 |
| Size Interior | 1,892 Ft2 |
| Utility Water | Lake/river Water Intake |
Parking
| Garage | |
| Gravel |
Land
| Access Type | Road Access |
| Acreage | Yes |
| Sewer | Septic System |
| Size Frontage | 863.0000 |
| Size Total Text | 3 - 10 Acres |
Rooms
| Level | Type | Length | Width | Dimensions |
|---|---|---|---|---|
| Second Level | Primary Bedroom | 11.8x17.2 | ||
| Second Level | Bedroom | 13.8x14.6 | ||
| Second Level | Bedroom | 8.9x10.5 | ||
| Second Level | Bedroom | 9.8x9.6 | ||
| Second Level | Bedroom | 9x9.5 | ||
| Basement | Recreation Room | 14.8x28.4 | ||
| Main Level | Living Room | 13.4x29.5 | ||
| Main Level | Dining Room | 8x13 | ||
| Main Level | Kitchen | 9.7x12 | ||
| Main Level | Bedroom | 11.4x11.8 | ||
| Main Level | Sunroom | 8.9x12.2 | ||
| Main Level | Bonus Room | 12.8x17.4 |
Utilities
| Electricity | Available |
| Telephone | Available |
Contact Us
Contact us for more information
Harold Warkentin
Broker
213 Main Street South
Kenora, Ontario P9N 1T3
(807) 468-3747
WWW.CENTURY21KENORA.COM

