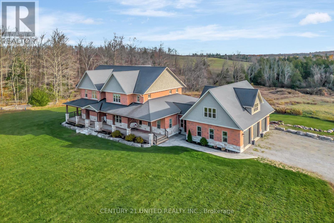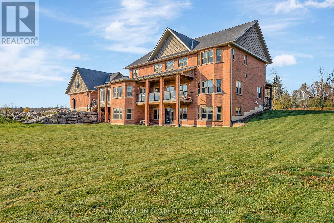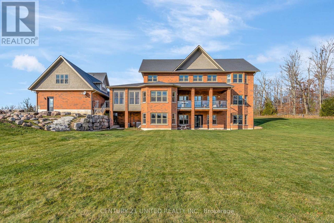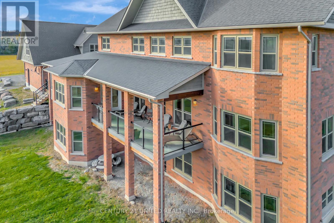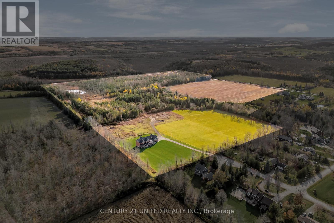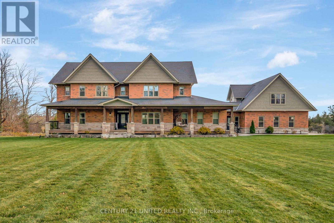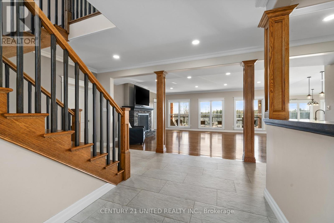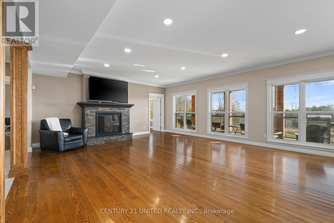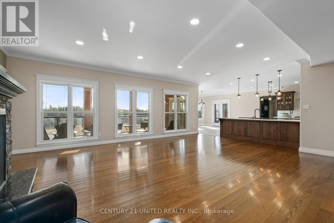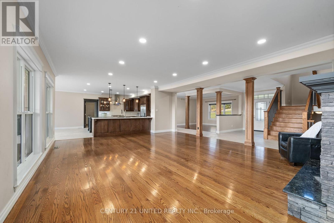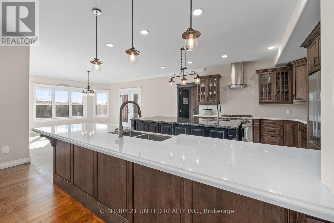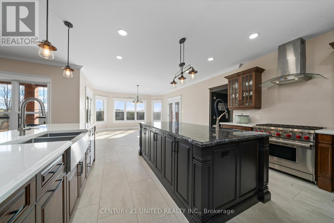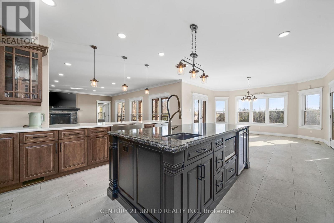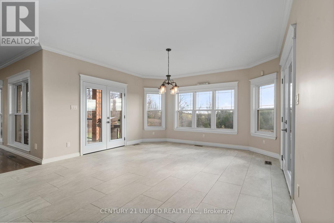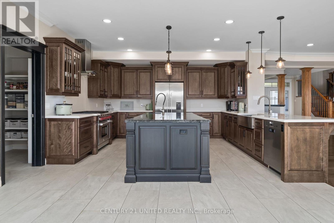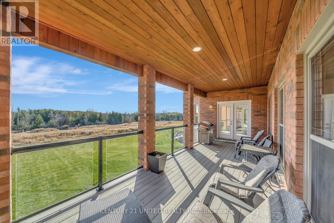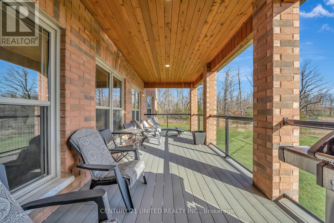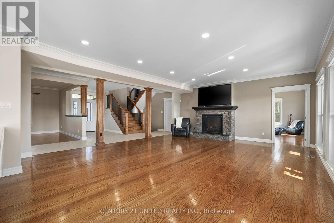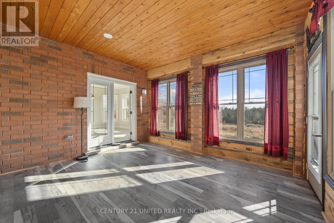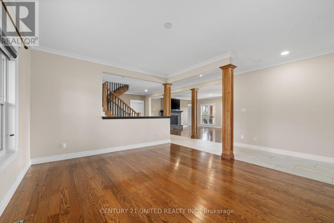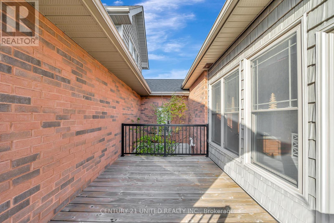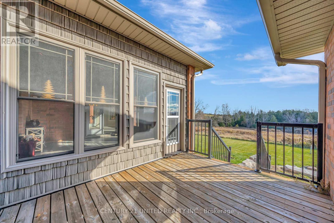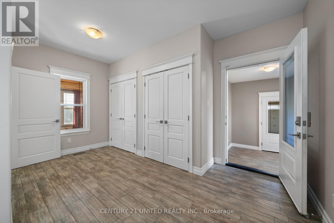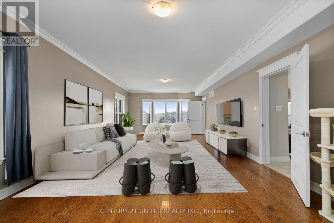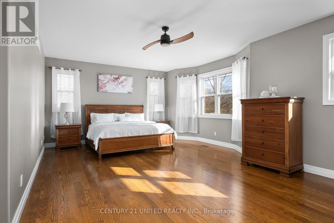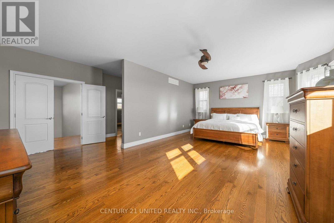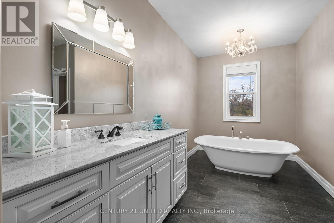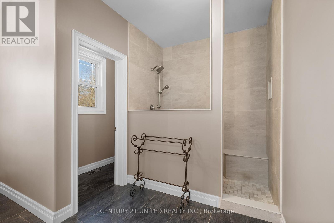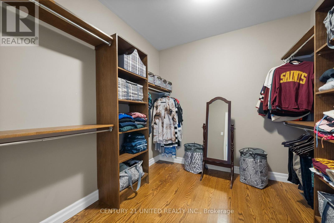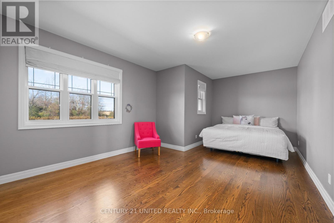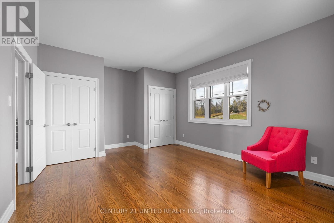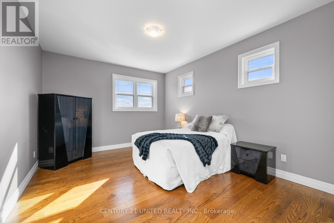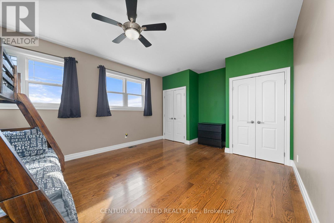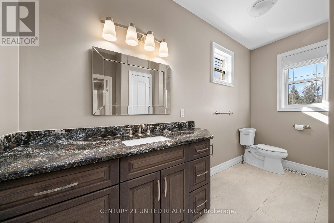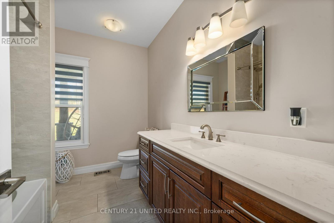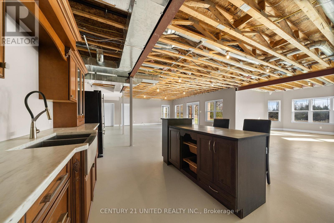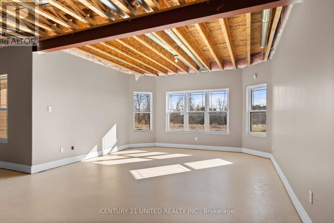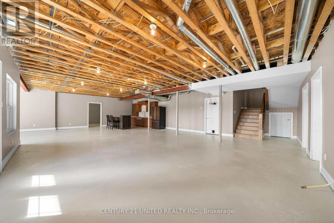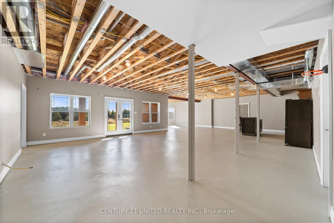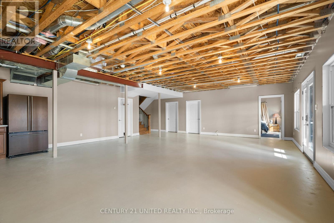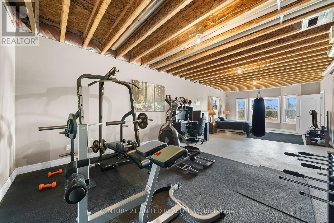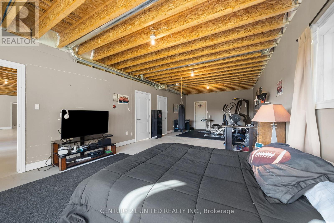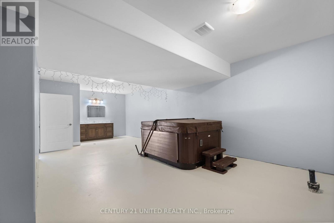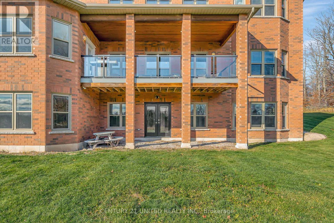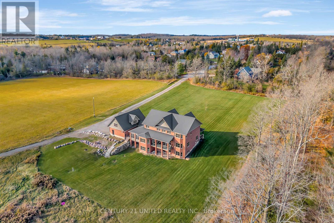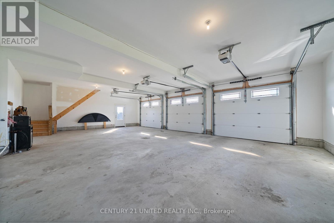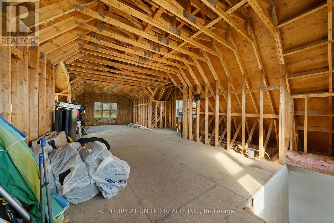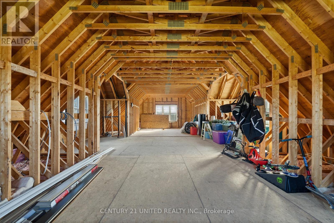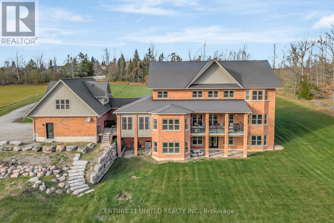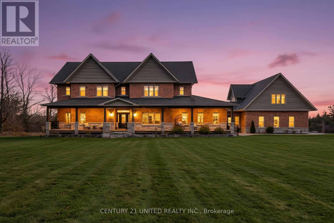73 Maple Ridge Drive Kawartha Lakes, Ontario K0L 2W0
$2,700,000
Discover an exceptional private estate set on more than 90 acres with scenic trails, featuring over 7,300 sq. ft. of refined interior living space plus an additional 700+ sq. ft. loft above the garage-already prepped for a full bathroom-a perfect canvas for your future vision. Thoughtfully designed with 9 foot ceilings on every level & built for elevated multigenerational living, this gorgeous home offers two kitchens, 7 bedrooms, 5 bathrooms, & multiple additional varying areas already plumbed to expand & customize as desired. Every detail & space is shaped for comfort, and long-term versatility. The main floor kitchen is a true luxury-grade kitchen designed for elevated living - quartz surfaces, a walk-in pantry, & a dramatic 4'x8' kitchen island that anchors the room. A secondary dining room enhances the home's ability to host & gather, while the 24'x8' deck extends the living experience outdoors with views across your private backyard. The adjoining great room impresses with a stone gas fireplace and hardwood floors, while the sunroom with a private patio offers year-round enjoyment. Comfort & craftsmanship continue throughout with in-floor heating in the basement level. Additional highlights include a 400-amp electrical service & Fibre Optic High-Speed Nexicom Internet. Lower level adds tremendous flexibility with a second kitchen with separate dining space, & expansive entertainment area, 7th bedroom (or gym), lower level & a two-piece bathroom already plumbed for a shower_perfectly suited for guests, long-term family stays, or in-law suite living. Under 10 minutes to Peterborough,12 mins to HWY 115, 30 min to HWY 407. This property combines privacy with remarkable convenience. Whether you're envisioning a family retreat, multigenerational sanctuary, or a private country estate, this property delivers luxury, scale, & limitless possibility. (id:50886)
Property Details
| MLS® Number | X12538720 |
| Property Type | Single Family |
| Community Name | Emily |
| Amenities Near By | Hospital, Schools |
| Community Features | School Bus |
| Easement | Environment Protected |
| Features | Cul-de-sac, Wooded Area, Partially Cleared, Flat Site, Lighting, Carpet Free, Guest Suite, In-law Suite |
| Parking Space Total | 9 |
| Structure | Deck, Porch |
Building
| Bathroom Total | 5 |
| Bedrooms Above Ground | 6 |
| Bedrooms Below Ground | 1 |
| Bedrooms Total | 7 |
| Age | 6 To 15 Years |
| Amenities | Fireplace(s), Separate Heating Controls |
| Appliances | Garage Door Opener Remote(s), Central Vacuum, Water Heater - Tankless, Water Heater, Water Purifier, Water Softener, Water Treatment, Dishwasher, Dryer, Stove, Washer, Refrigerator |
| Architectural Style | Raised Bungalow |
| Basement Features | Separate Entrance |
| Basement Type | Partial |
| Construction Style Attachment | Detached |
| Cooling Type | Central Air Conditioning, Ventilation System |
| Exterior Finish | Brick Veneer, Stone |
| Fire Protection | Smoke Detectors |
| Fireplace Present | Yes |
| Fireplace Total | 1 |
| Flooring Type | Hardwood |
| Foundation Type | Poured Concrete |
| Half Bath Total | 2 |
| Heating Fuel | Natural Gas |
| Heating Type | Forced Air |
| Stories Total | 1 |
| Size Interior | 5,000 - 100,000 Ft2 |
| Type | House |
| Utility Water | Drilled Well |
Parking
| Attached Garage | |
| Garage |
Land
| Access Type | Year-round Access |
| Acreage | Yes |
| Land Amenities | Hospital, Schools |
| Landscape Features | Landscaped |
| Sewer | Septic System |
| Size Depth | 2041 Ft ,7 In |
| Size Frontage | 932 Ft ,7 In |
| Size Irregular | 932.6 X 2041.6 Ft |
| Size Total Text | 932.6 X 2041.6 Ft|50 - 100 Acres |
| Zoning Description | Agricultural (a-1), Ep |
Rooms
| Level | Type | Length | Width | Dimensions |
|---|---|---|---|---|
| Second Level | Bedroom 5 | 7.24 m | 3.96 m | 7.24 m x 3.96 m |
| Second Level | Bedroom 4 | 5.63 m | 4.68 m | 5.63 m x 4.68 m |
| Second Level | Laundry Room | 3.07 m | 2.15 m | 3.07 m x 2.15 m |
| Second Level | Bathroom | 2.36 m | 3.89 m | 2.36 m x 3.89 m |
| Second Level | Bedroom 3 | 7.27 m | 6.12 m | 7.27 m x 6.12 m |
| Second Level | Bathroom | 4.6 m | 5.28 m | 4.6 m x 5.28 m |
| Basement | Bedroom | 10.75 m | 4.49 m | 10.75 m x 4.49 m |
| Basement | Games Room | 12.25 m | 13.48 m | 12.25 m x 13.48 m |
| Basement | Bathroom | 10.02 m | 4.91 m | 10.02 m x 4.91 m |
| Basement | Kitchen | 16 m | 5.21 m | 16 m x 5.21 m |
| Ground Level | Kitchen | 9.93 m | 4.62 m | 9.93 m x 4.62 m |
| Ground Level | Family Room | 7.47 m | 5.86 m | 7.47 m x 5.86 m |
| Ground Level | Bedroom | 12.06 m | 4.56 m | 12.06 m x 4.56 m |
| Ground Level | Bedroom 2 | 3.7 m | 4.12 m | 3.7 m x 4.12 m |
| Ground Level | Bathroom | 3 m | 2.45 m | 3 m x 2.45 m |
| Ground Level | Dining Room | 4.06 m | 4.86 m | 4.06 m x 4.86 m |
| Ground Level | Sunroom | 4.39 m | 4.02 m | 4.39 m x 4.02 m |
Utilities
| Electricity | Installed |
| Wireless | Available |
| Electricity Connected | Connected |
| Natural Gas Available | Available |
https://www.realtor.ca/real-estate/29096684/73-maple-ridge-drive-kawartha-lakes-emily-emily
Contact Us
Contact us for more information
Krista Gail Mcginn
Salesperson
(705) 977-5446
www.homesandcottage.com/
www.facebook.com/KristaMcGinnCentury21
387 George Street South P.o. Box 178
Peterborough, Ontario K9J 6Y8
(705) 743-4444
(705) 743-9606
www.goldpost.com/

