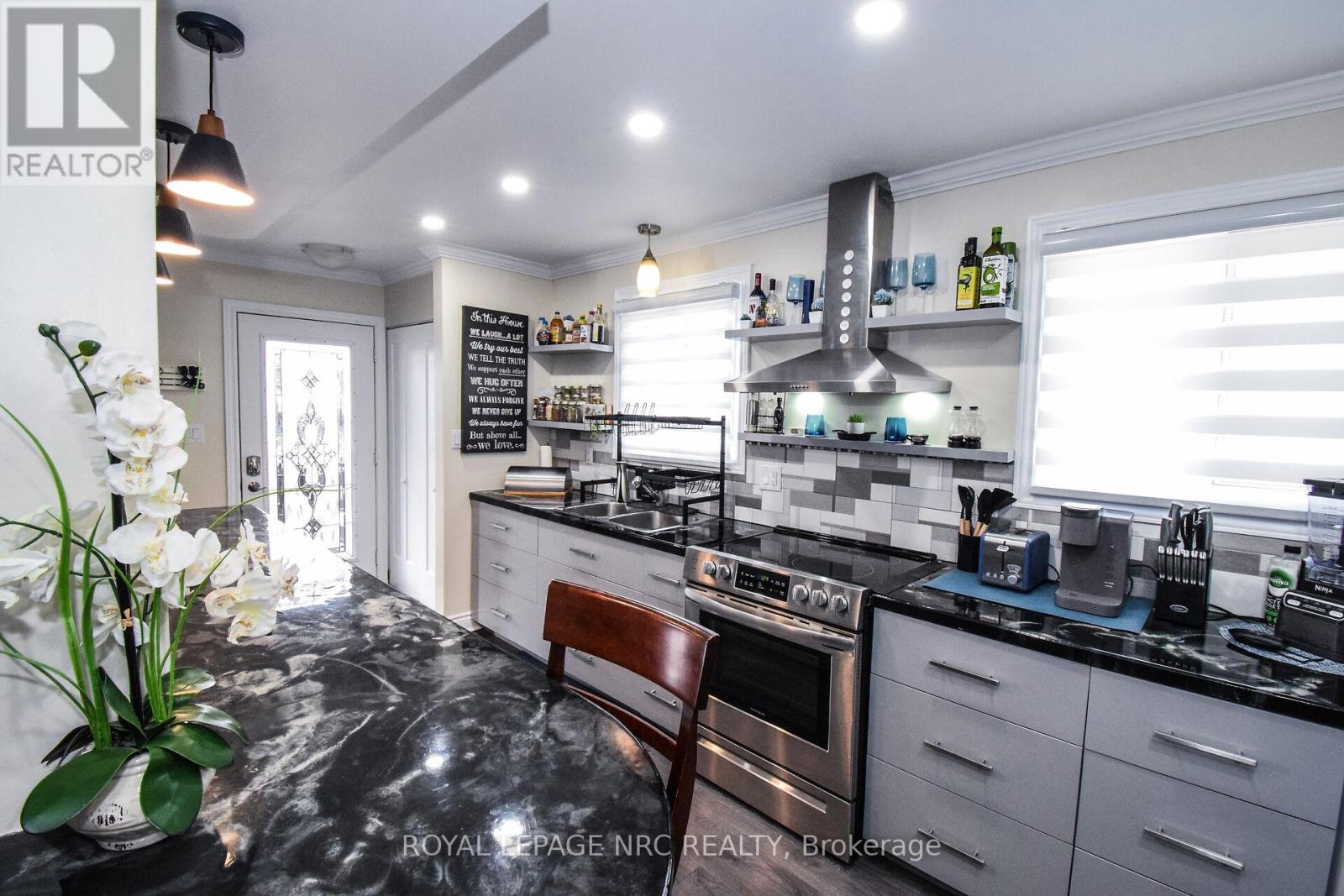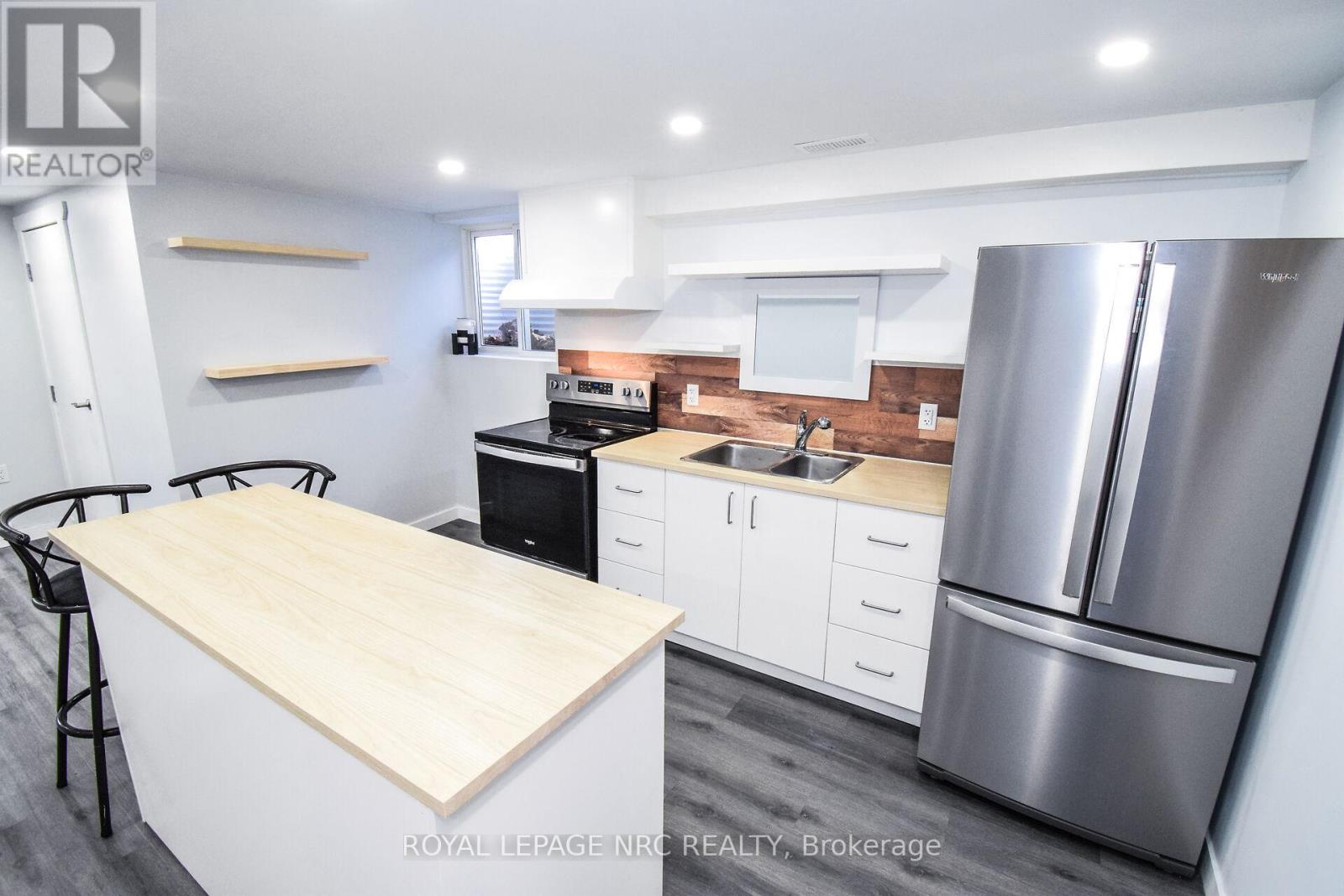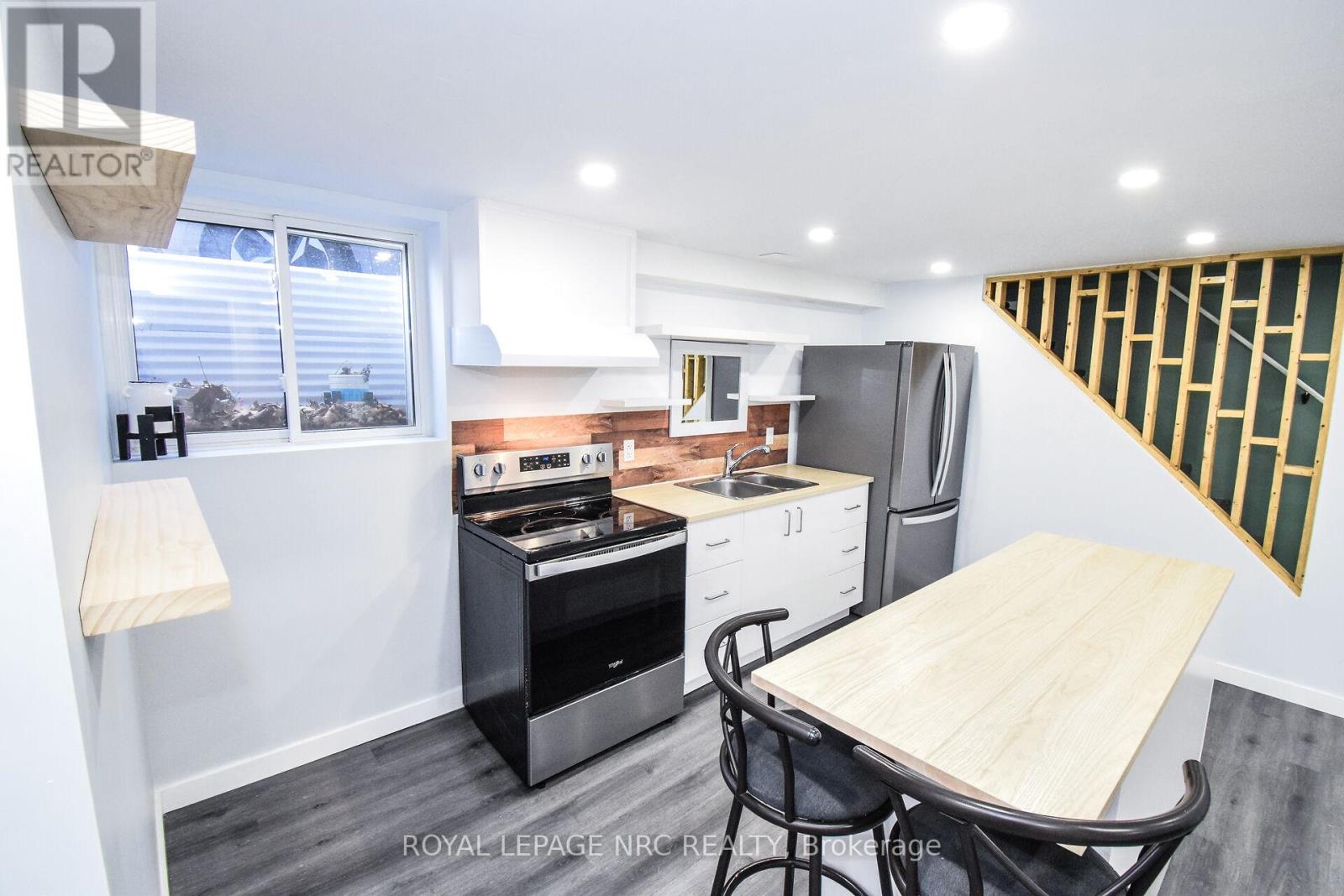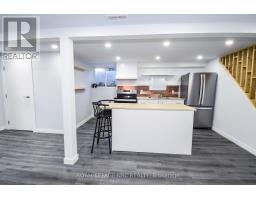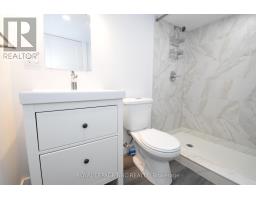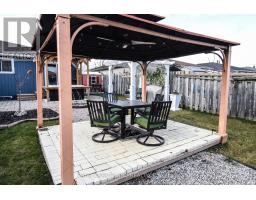73 Marc Boulevard Welland, Ontario L3B 5V2
$649,500
""STUNNING IN-LAW SET UP OR DUPLEX SEMI DETACHED BUNGALOW UNIT IN GREAT AREA OF WELLAND OFFER 2+2 BEDS, 2 FULL BATHS, 2 SEPARATE KITCHENS, 2 LAUNDRY FACILITIES, SEPARATE SIDE ENTRANCE, EGRESS WINDOWS, PRIVATE OASIS BACKYARD WITH HOT TUB & VIEWS OF THE SHIPS IN WELLAND CANAL"" Welcome to 73 Marc Blvd, Welland. As you approach, you will notice the meticulous cared for home. Upstairs as you enter the main level you come into the open concept setting with stunning kitchen/laundry combined over with built-in appls & pot lighting, plenty of counter & cabinet space overlooking the well appointed living room with Electric Fireplace, great for entertaining. Continue down the hall you have 2 generous sized bedrooms & a office/hobby rm (easily 3rd bedroom) with patio doors off master lead to back yard. Also on the main level you have a large updated 4pc bath. As for the lower level, enter thru the side door and you come into a very bright, good sized Kitchen & Living room combinations with lots of counter & cabinet space with & appls, separate laundry. Also downstairs, you have 2 spacious bedrooms with one offer a large walk in closet and you also have a updated 3 pc bath. Once you have toured the inside, head out and enjoy your private back yard with hot tub, swing, patio & gazebo areas with shed and no rear neighbours. Close to amenities and highway and great value for 2 families to live together. NEW ROOF & ELECTICAL PANEL 2024 (id:50886)
Property Details
| MLS® Number | X11909021 |
| Property Type | Single Family |
| Community Name | 773 - Lincoln/Crowland |
| AmenitiesNearBy | Schools |
| EquipmentType | Water Heater |
| Features | Flat Site, In-law Suite |
| ParkingSpaceTotal | 2 |
| RentalEquipmentType | Water Heater |
| Structure | Patio(s), Shed |
Building
| BathroomTotal | 2 |
| BedroomsAboveGround | 2 |
| BedroomsBelowGround | 2 |
| BedroomsTotal | 4 |
| Amenities | Fireplace(s) |
| Appliances | Dryer, Hot Tub, Refrigerator, Two Stoves, Two Washers |
| ArchitecturalStyle | Bungalow |
| BasementDevelopment | Finished |
| BasementFeatures | Separate Entrance |
| BasementType | N/a (finished) |
| ConstructionStyleAttachment | Semi-detached |
| CoolingType | Central Air Conditioning |
| ExteriorFinish | Brick Facing, Vinyl Siding |
| FireplacePresent | Yes |
| FireplaceTotal | 1 |
| FoundationType | Poured Concrete |
| HeatingFuel | Natural Gas |
| HeatingType | Forced Air |
| StoriesTotal | 1 |
| SizeInterior | 699.9943 - 1099.9909 Sqft |
| Type | House |
| UtilityWater | Municipal Water |
Land
| Acreage | No |
| FenceType | Fenced Yard |
| LandAmenities | Schools |
| LandscapeFeatures | Landscaped |
| Sewer | Sanitary Sewer |
| SizeDepth | 150 Ft ,9 In |
| SizeFrontage | 30 Ft |
| SizeIrregular | 30 X 150.8 Ft |
| SizeTotalText | 30 X 150.8 Ft|under 1/2 Acre |
| ZoningDescription | Rl2 |
Rooms
| Level | Type | Length | Width | Dimensions |
|---|---|---|---|---|
| Lower Level | Bedroom 4 | 3.28 m | 2.46 m | 3.28 m x 2.46 m |
| Lower Level | Bathroom | 2.46 m | 1.69 m | 2.46 m x 1.69 m |
| Lower Level | Kitchen | 4.21 m | 2.97 m | 4.21 m x 2.97 m |
| Lower Level | Living Room | 5.77 m | 3.9 m | 5.77 m x 3.9 m |
| Lower Level | Bedroom 3 | 4.15 m | 2.72 m | 4.15 m x 2.72 m |
| Main Level | Foyer | 1.84 m | 1.23 m | 1.84 m x 1.23 m |
| Main Level | Kitchen | 4.41 m | 2.56 m | 4.41 m x 2.56 m |
| Main Level | Living Room | 7.23 m | 3.38 m | 7.23 m x 3.38 m |
| Main Level | Primary Bedroom | 4.36 m | 3 m | 4.36 m x 3 m |
| Main Level | Bedroom 2 | 4.41 m | 2.46 m | 4.41 m x 2.46 m |
| Main Level | Office | 3.03 m | 2.46 m | 3.03 m x 2.46 m |
| Main Level | Bathroom | 2.77 m | 1.54 m | 2.77 m x 1.54 m |
Utilities
| Cable | Installed |
| Sewer | Installed |
Interested?
Contact us for more information
Terry Cox
Salesperson
33 Maywood Ave
St. Catharines, Ontario L2R 1C5










