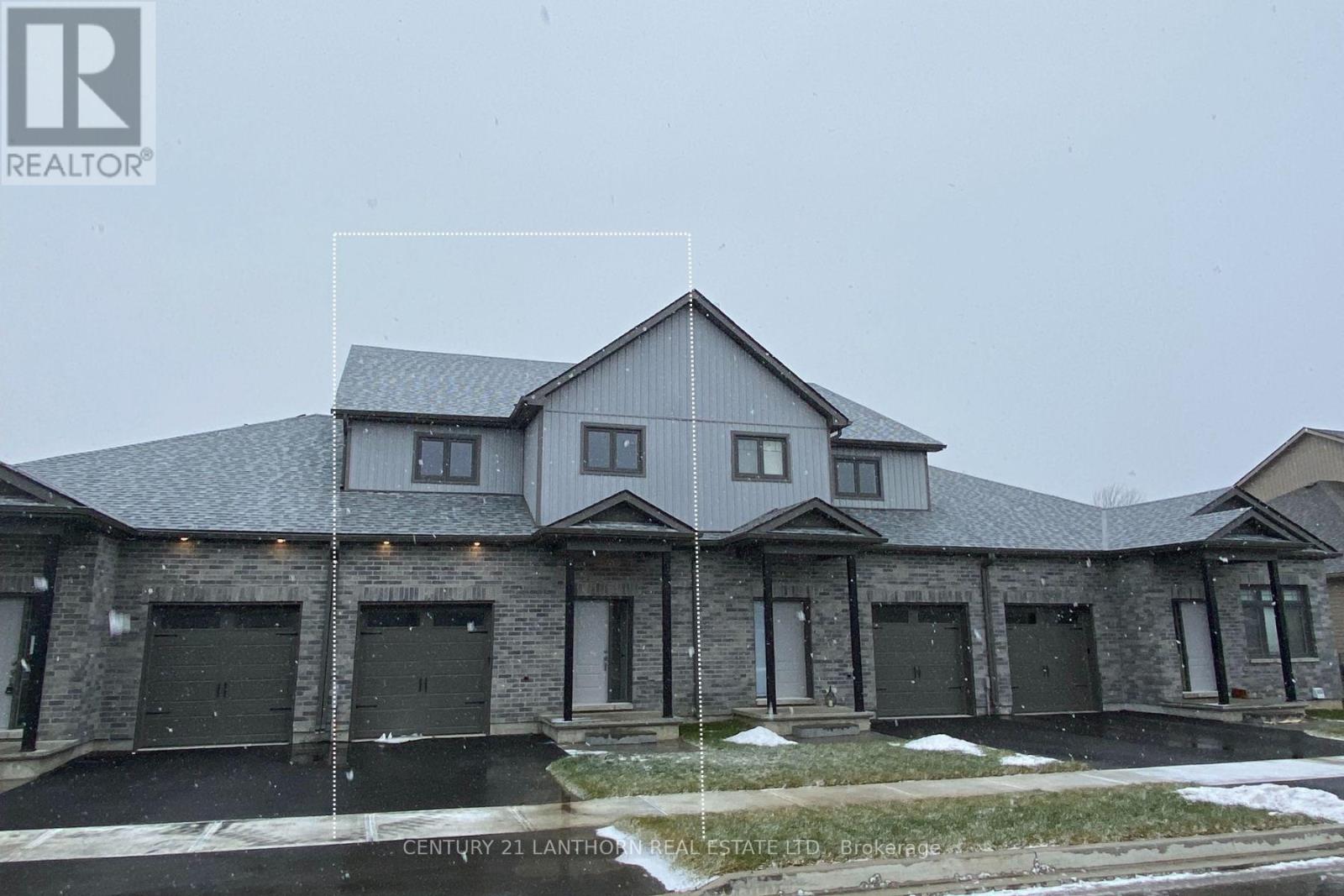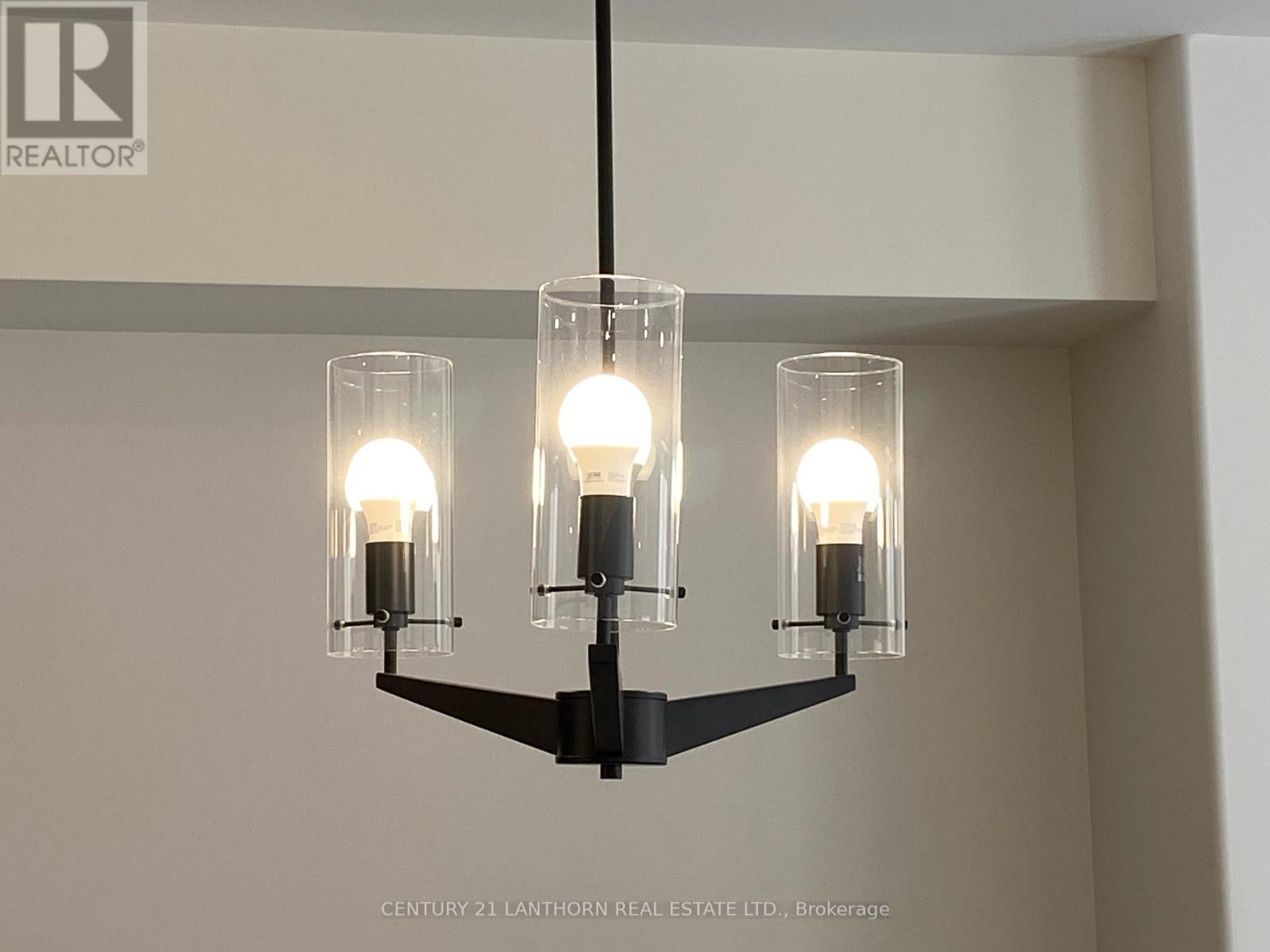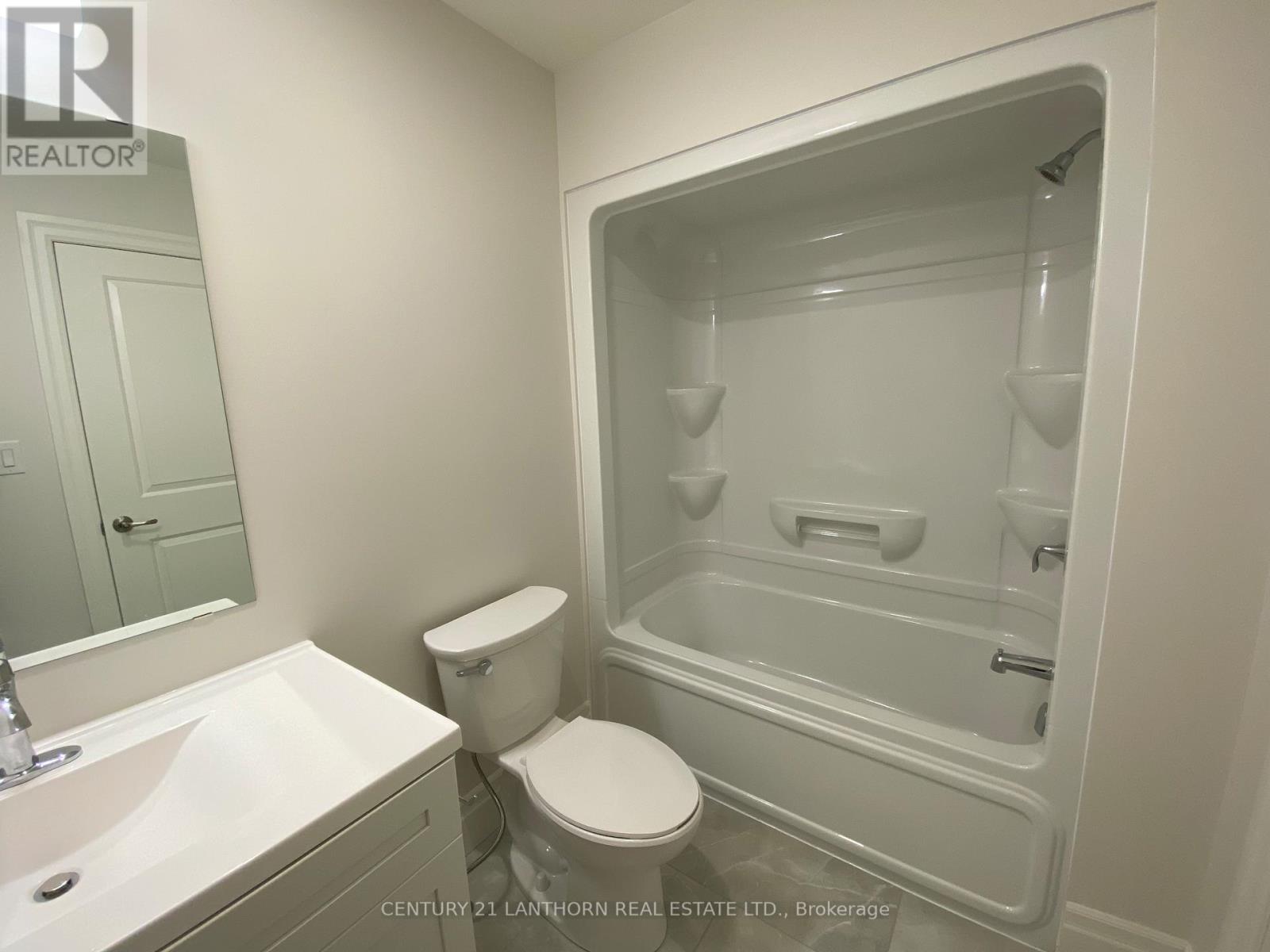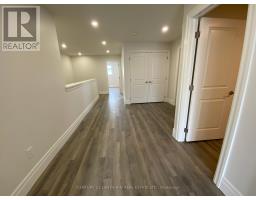73 Markland Avenue Prince Edward County, Ontario K0K 2T0
$2,350 Monthly
** For Rent - Utilities Extra ** Looking for space and modern living within a few blocks of downtown Picton and centrally located in charming Prince Edward County? This newer 3 bedroom + den/office + 2.5 bathroom townhome features 2015 sq ft of living space over two storeys and includes open-concept living room, dining room, and kitchen with 9 foot ceilings. Bonus feature of this townhome is its location next to a green space with a pathway leading to the Millenium Trail plus most of the windows overlook this attractive landscape. The functional kitchen offers stylish cabinets with quartz countertops and a large island for additional counter space and entertaining. A half wall between dining and living room provides some definition between the rooms. The living room features a gas fireplace as well as sliding glass doors leading to a 8' x 10' deck overlooking the green space and with stairs leading to the back yard. The single car garage provides direct access to the spacious front entrance. On the 2nd level, the primary bedroom includes a 3 pc ensuite and w/i closet. Two more bedrooms, a den, laundry closet, large landing area, and well-appointed family bathroom complete the offerings of the 2nd level. This spacious, family friendly townhome is available starting May 15; all appliances and parking are included; utilities are extra. Tenants must complete an application and provide a credit report and proof of employment/income. (id:50886)
Property Details
| MLS® Number | X12047904 |
| Property Type | Single Family |
| Community Name | Picton Ward |
| Amenities Near By | Beach, Hospital, Place Of Worship |
| Community Features | School Bus, Community Centre |
| Parking Space Total | 2 |
Building
| Bathroom Total | 3 |
| Bedrooms Above Ground | 3 |
| Bedrooms Total | 3 |
| Age | 0 To 5 Years |
| Amenities | Fireplace(s) |
| Appliances | Dishwasher, Dryer, Microwave, Stove, Washer, Refrigerator |
| Construction Style Attachment | Attached |
| Cooling Type | Central Air Conditioning |
| Exterior Finish | Vinyl Siding, Brick Facing |
| Fireplace Present | Yes |
| Fireplace Total | 1 |
| Flooring Type | Tile, Laminate |
| Foundation Type | Concrete |
| Half Bath Total | 1 |
| Heating Fuel | Natural Gas |
| Heating Type | Forced Air |
| Stories Total | 2 |
| Size Interior | 2,000 - 2,500 Ft2 |
| Type | Row / Townhouse |
| Utility Water | Municipal Water |
Parking
| Attached Garage | |
| Garage |
Land
| Acreage | No |
| Land Amenities | Beach, Hospital, Place Of Worship |
| Sewer | Sanitary Sewer |
| Size Depth | 97 Ft |
| Size Frontage | 24 Ft ,7 In |
| Size Irregular | 24.6 X 97 Ft |
| Size Total Text | 24.6 X 97 Ft |
Rooms
| Level | Type | Length | Width | Dimensions |
|---|---|---|---|---|
| Second Level | Bathroom | Measurements not available | ||
| Second Level | Primary Bedroom | 3.96 m | 4.88 m | 3.96 m x 4.88 m |
| Second Level | Bathroom | Measurements not available | ||
| Second Level | Bedroom 2 | 3.89 m | 3.35 m | 3.89 m x 3.35 m |
| Second Level | Bedroom 3 | 3.05 m | 3.61 m | 3.05 m x 3.61 m |
| Second Level | Den | 2.76 m | 3.3 m | 2.76 m x 3.3 m |
| Ground Level | Foyer | Measurements not available | ||
| Ground Level | Kitchen | 3.76 m | 3.05 m | 3.76 m x 3.05 m |
| Ground Level | Living Room | 6.86 m | 3.25 m | 6.86 m x 3.25 m |
| Ground Level | Dining Room | 3.35 m | 2.64 m | 3.35 m x 2.64 m |
| Ground Level | Bathroom | Measurements not available |
Utilities
| Cable | Available |
| Sewer | Installed |
Contact Us
Contact us for more information
Joan Bongard
Salesperson
(613) 922-7436
joan-bongard.c21.ca/
www.facebook.com/joan.bongard.Realtor
(613) 476-2100
(613) 476-3482
c21lanthorn.ca/county-office



























































