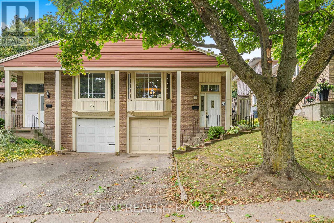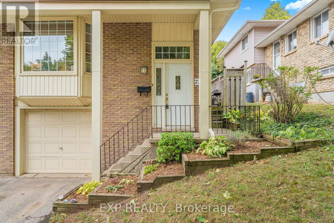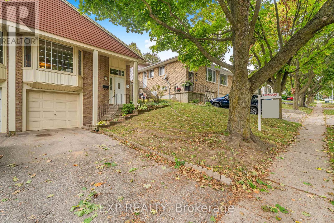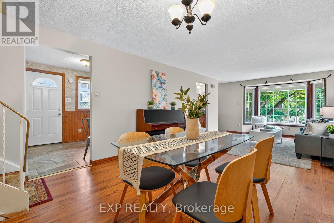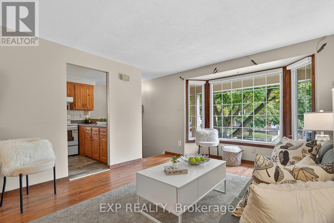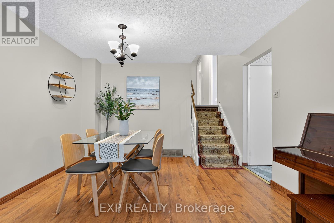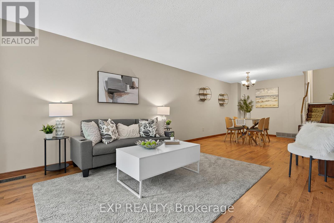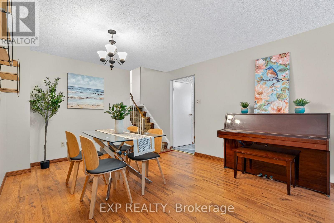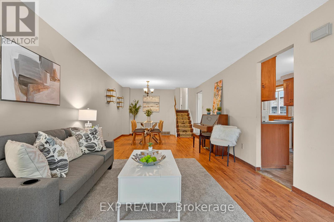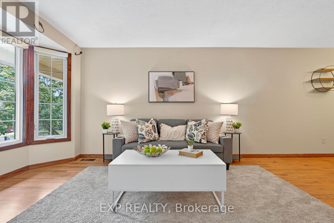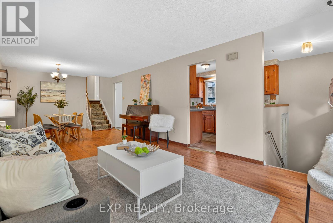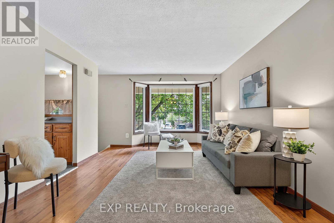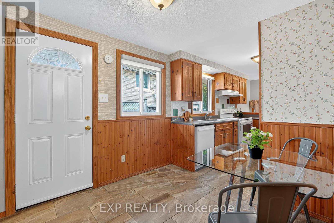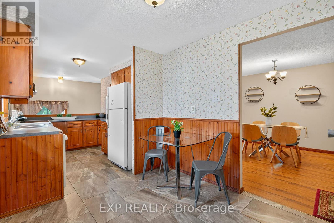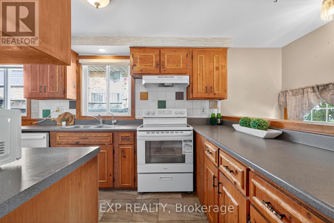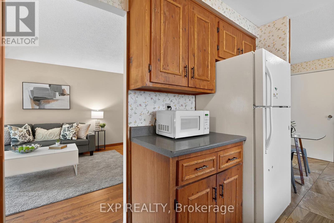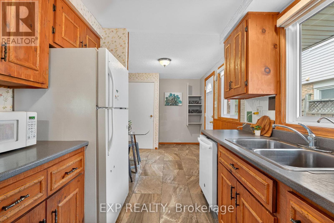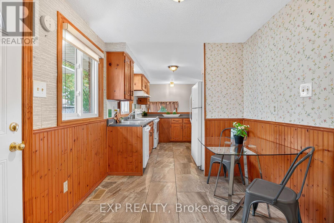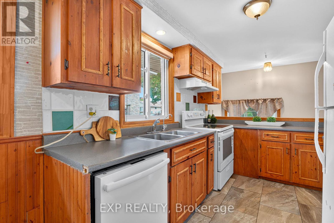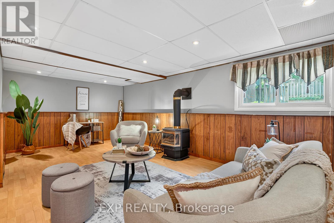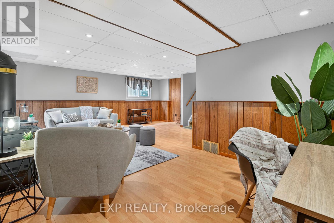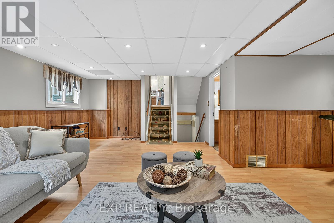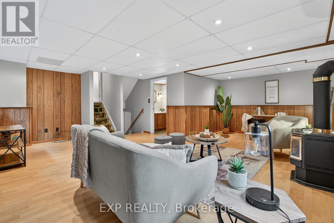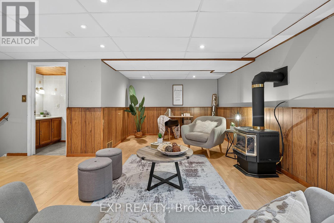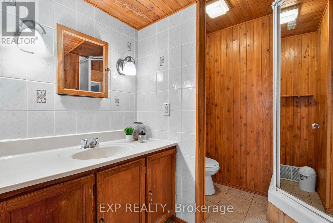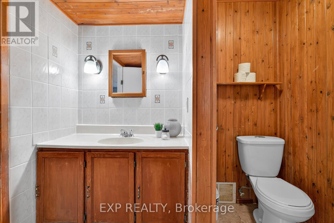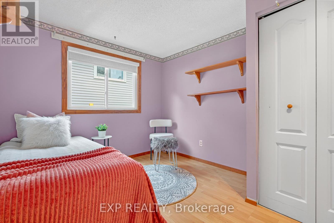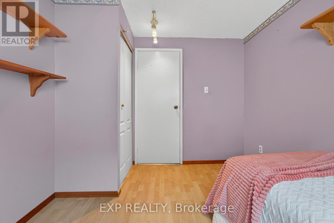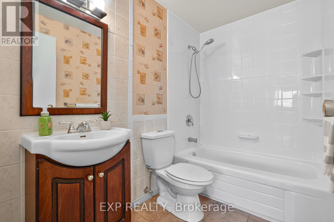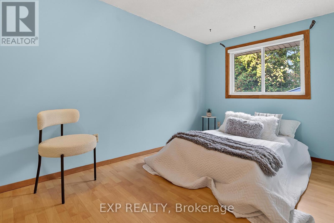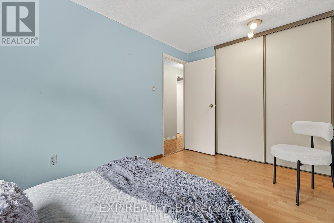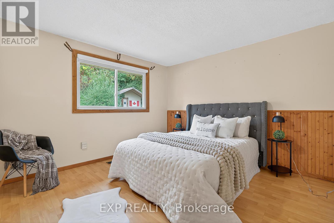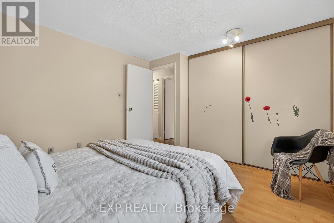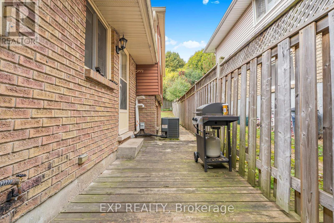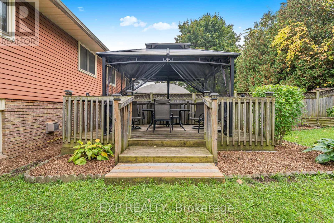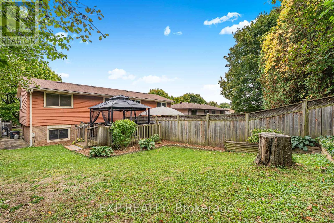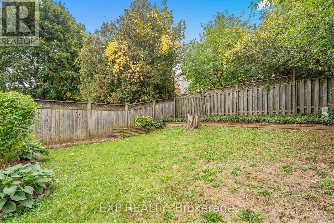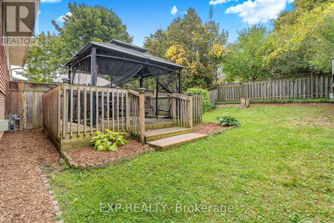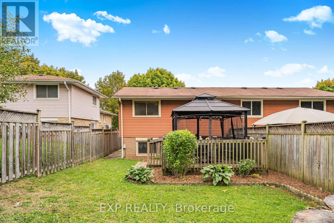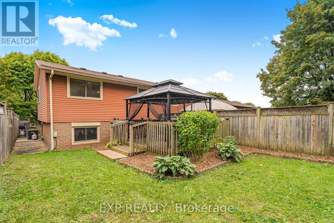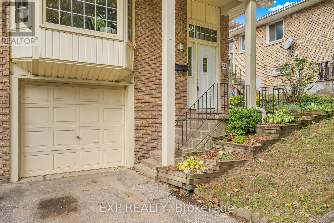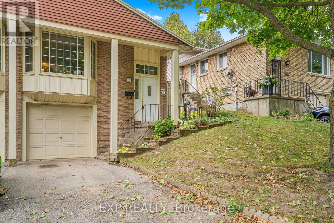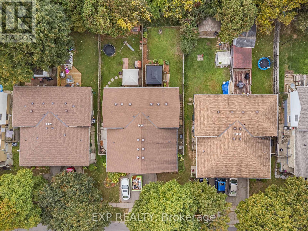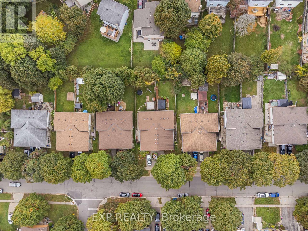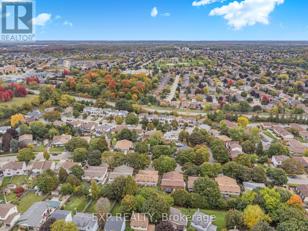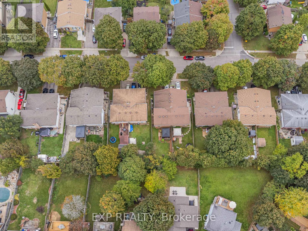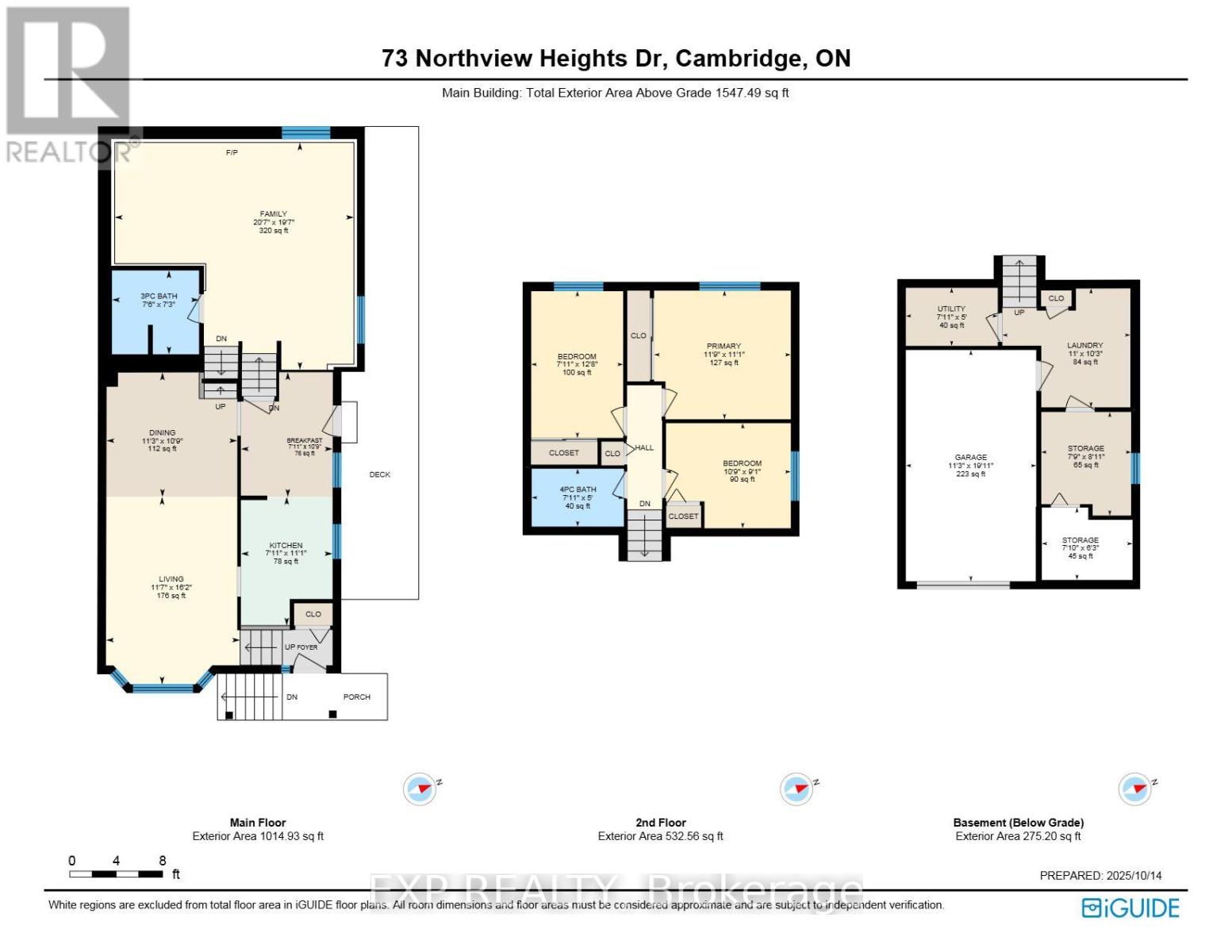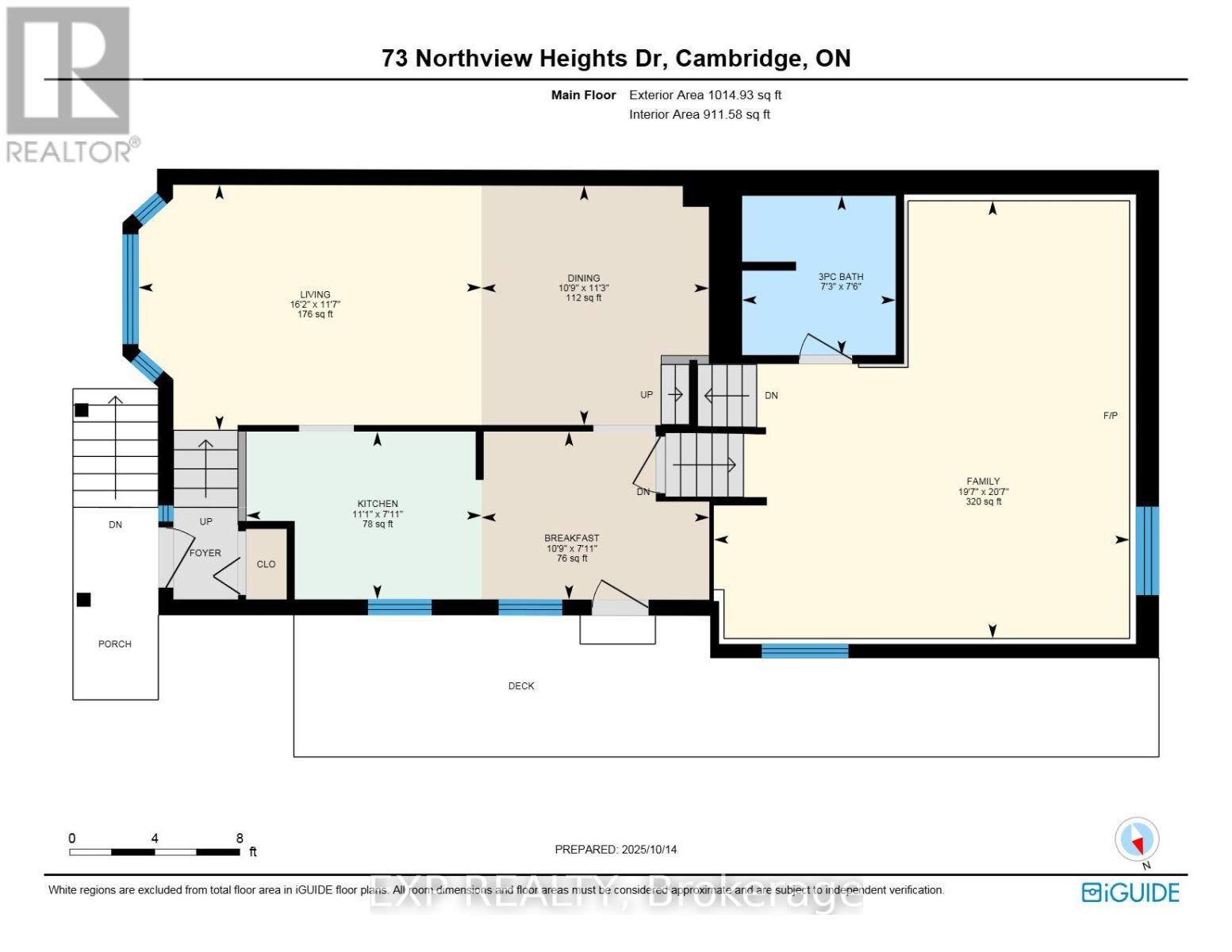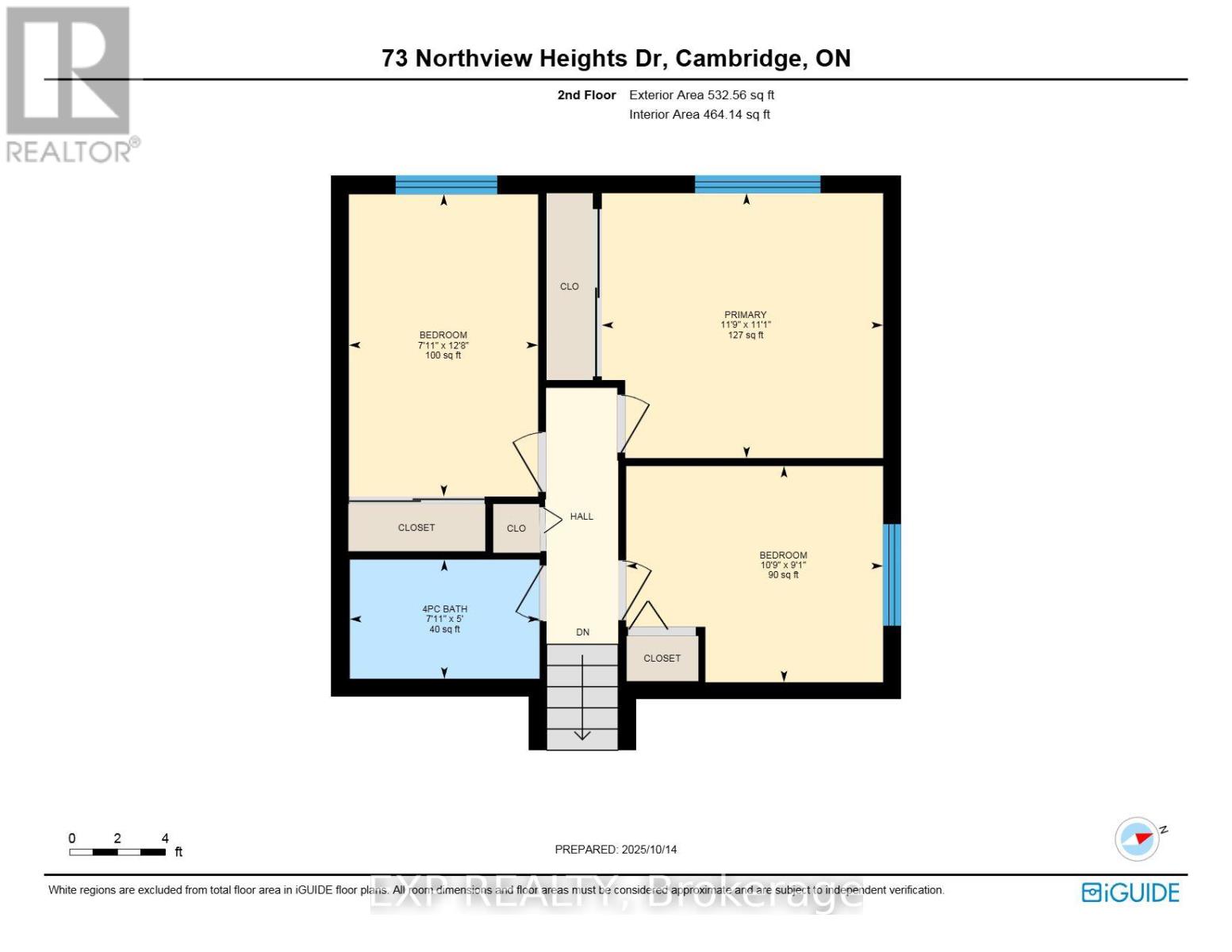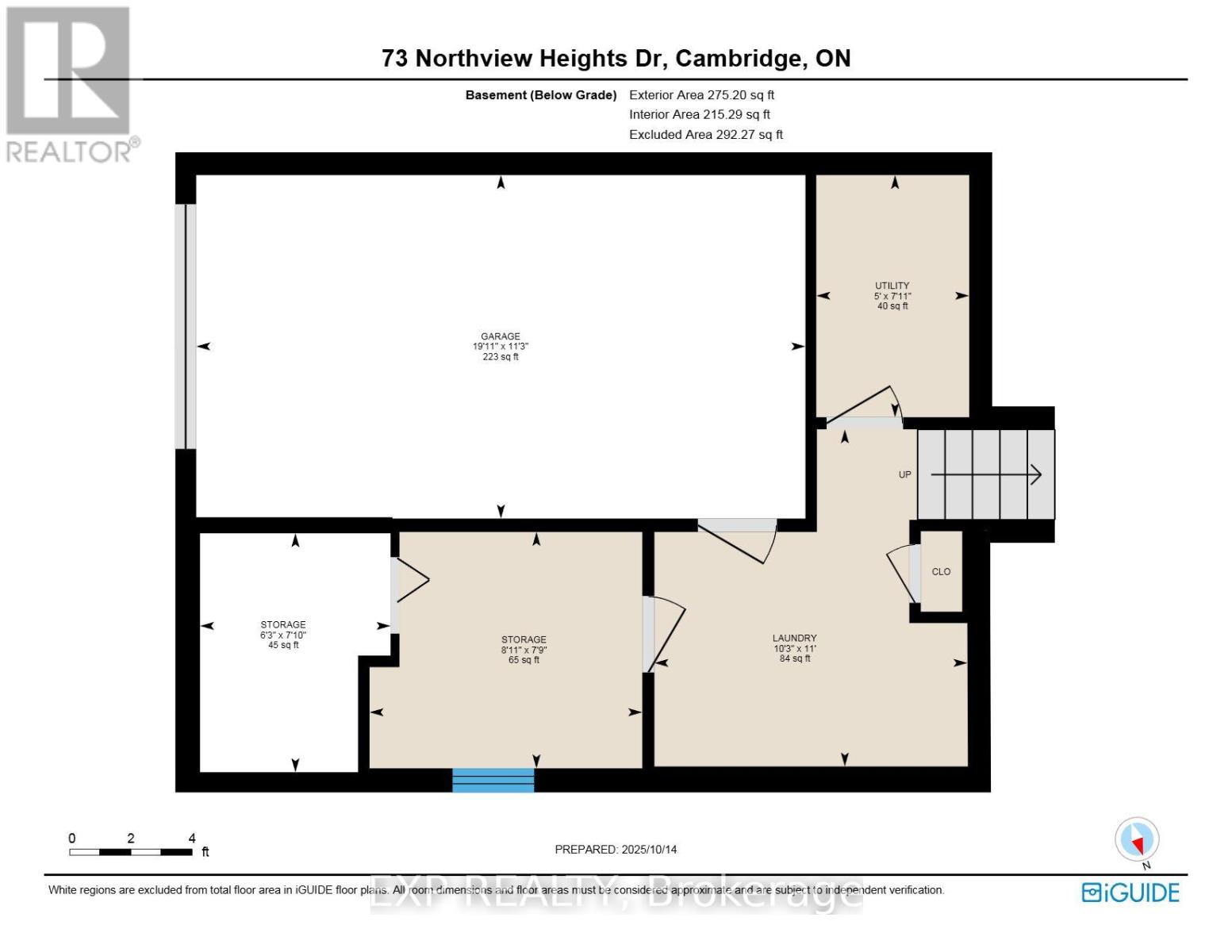73 Northview Heights Drive Cambridge, Ontario N1R 7A7
3 Bedroom
2 Bathroom
700 - 1,100 ft2
Fireplace
Central Air Conditioning
Forced Air
$499,999
Welcome to this charming semi-detached 4-level backsplit in a desirable, family-friendly Cambridge neighbourhood. Featuring 3 bedrooms and 2 bathrooms, this home is perfect for young families, first-time buyers, or anyone seeking comfortable, versatile living. Enjoy a single-car garage plus 3 driveway spaces, and a location with schools within walking distance, nearby playgrounds and recreational facilities, and convenient transit options. (id:50886)
Property Details
| MLS® Number | X12460956 |
| Property Type | Single Family |
| Parking Space Total | 3 |
Building
| Bathroom Total | 2 |
| Bedrooms Above Ground | 3 |
| Bedrooms Total | 3 |
| Age | 31 To 50 Years |
| Amenities | Fireplace(s) |
| Appliances | Water Heater - Tankless, Water Heater, Water Softener, Dishwasher, Dryer, Freezer, Hood Fan, Stove, Washer |
| Basement Development | Partially Finished |
| Basement Type | N/a (partially Finished) |
| Construction Style Attachment | Semi-detached |
| Construction Style Split Level | Backsplit |
| Cooling Type | Central Air Conditioning |
| Exterior Finish | Concrete, Brick |
| Fireplace Present | Yes |
| Foundation Type | Concrete |
| Heating Fuel | Natural Gas |
| Heating Type | Forced Air |
| Size Interior | 700 - 1,100 Ft2 |
| Type | House |
| Utility Water | Municipal Water |
Parking
| Attached Garage | |
| Garage |
Land
| Acreage | No |
| Sewer | Sanitary Sewer |
| Size Depth | 125 Ft ,2 In |
| Size Frontage | 29 Ft |
| Size Irregular | 29 X 125.2 Ft |
| Size Total Text | 29 X 125.2 Ft |
| Zoning Description | Rs1 |
Rooms
| Level | Type | Length | Width | Dimensions |
|---|---|---|---|---|
| Second Level | Bathroom | 2.42 m | 1.52 m | 2.42 m x 1.52 m |
| Second Level | Primary Bedroom | 3.59 m | 3.38 m | 3.59 m x 3.38 m |
| Second Level | Bedroom 2 | 3.28 m | 2.76 m | 3.28 m x 2.76 m |
| Second Level | Bedroom 3 | 2.242 m | 3.85 m | 2.242 m x 3.85 m |
| Basement | Laundry Room | 3.36 m | 3.12 m | 3.36 m x 3.12 m |
| Basement | Utility Room | 2.41 m | 1.52 m | 2.41 m x 1.52 m |
| Basement | Other | 2.36 m | 2.72 m | 2.36 m x 2.72 m |
| Basement | Other | 2.38 m | 1.9 m | 2.38 m x 1.9 m |
| Lower Level | Family Room | 6.28 m | 5.97 m | 6.28 m x 5.97 m |
| Lower Level | Bathroom | 2.29 m | 2.2 m | 2.29 m x 2.2 m |
| Main Level | Living Room | 3.52 m | 4.92 m | 3.52 m x 4.92 m |
| Main Level | Kitchen | 2.41 m | 3.38 m | 2.41 m x 3.38 m |
| Main Level | Dining Room | 3.43 m | 3.26 m | 3.43 m x 3.26 m |
| Main Level | Eating Area | 2.41 m | 3.27 m | 2.41 m x 3.27 m |
https://www.realtor.ca/real-estate/28986525/73-northview-heights-drive-cambridge
Contact Us
Contact us for more information
Senthol Kumar
Salesperson
Exp Realty
7- 871 Victoria St N Unit 355a
Kitchener, Ontario N2B 3S4
7- 871 Victoria St N Unit 355a
Kitchener, Ontario N2B 3S4
(866) 530-7737
(647) 849-3180

