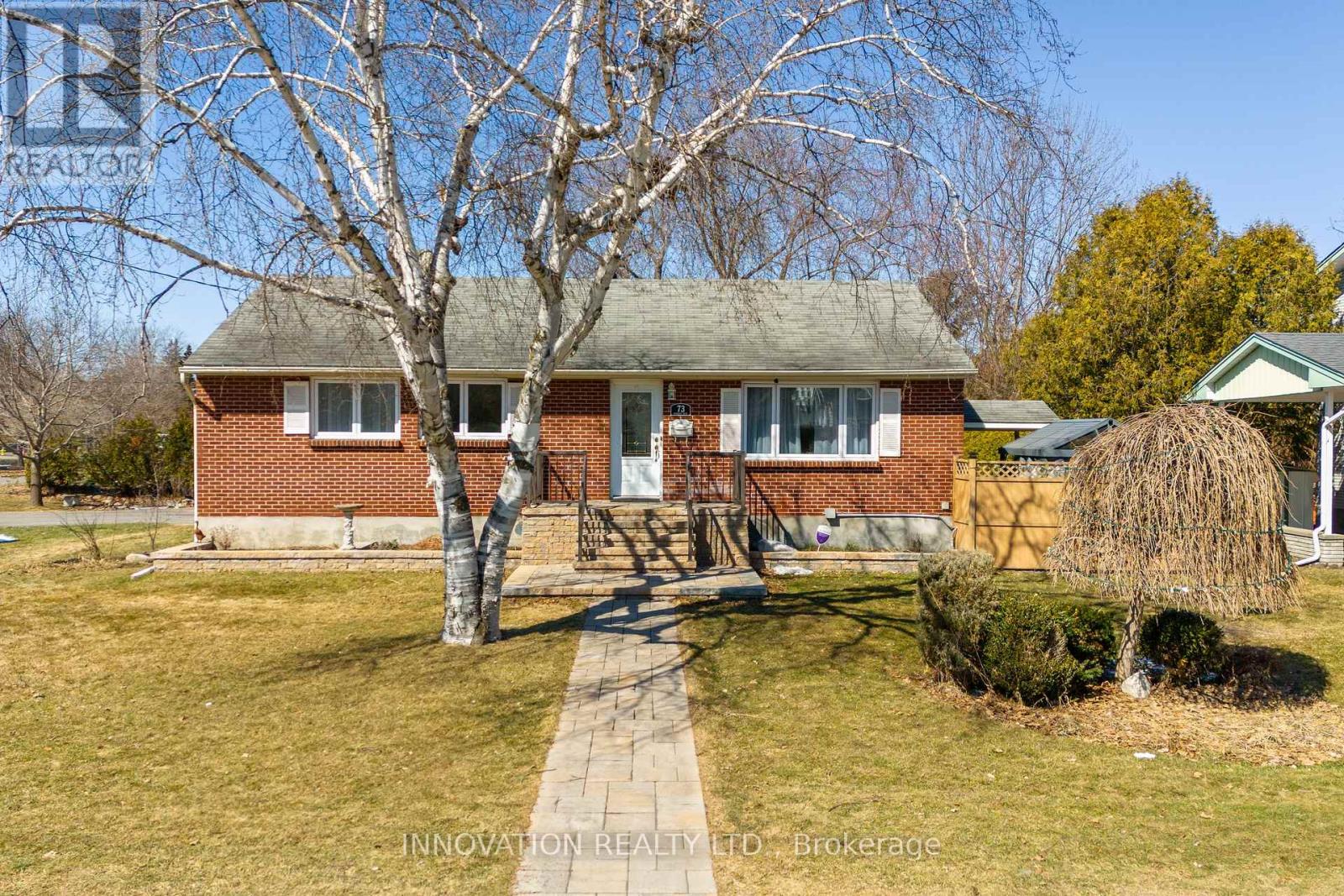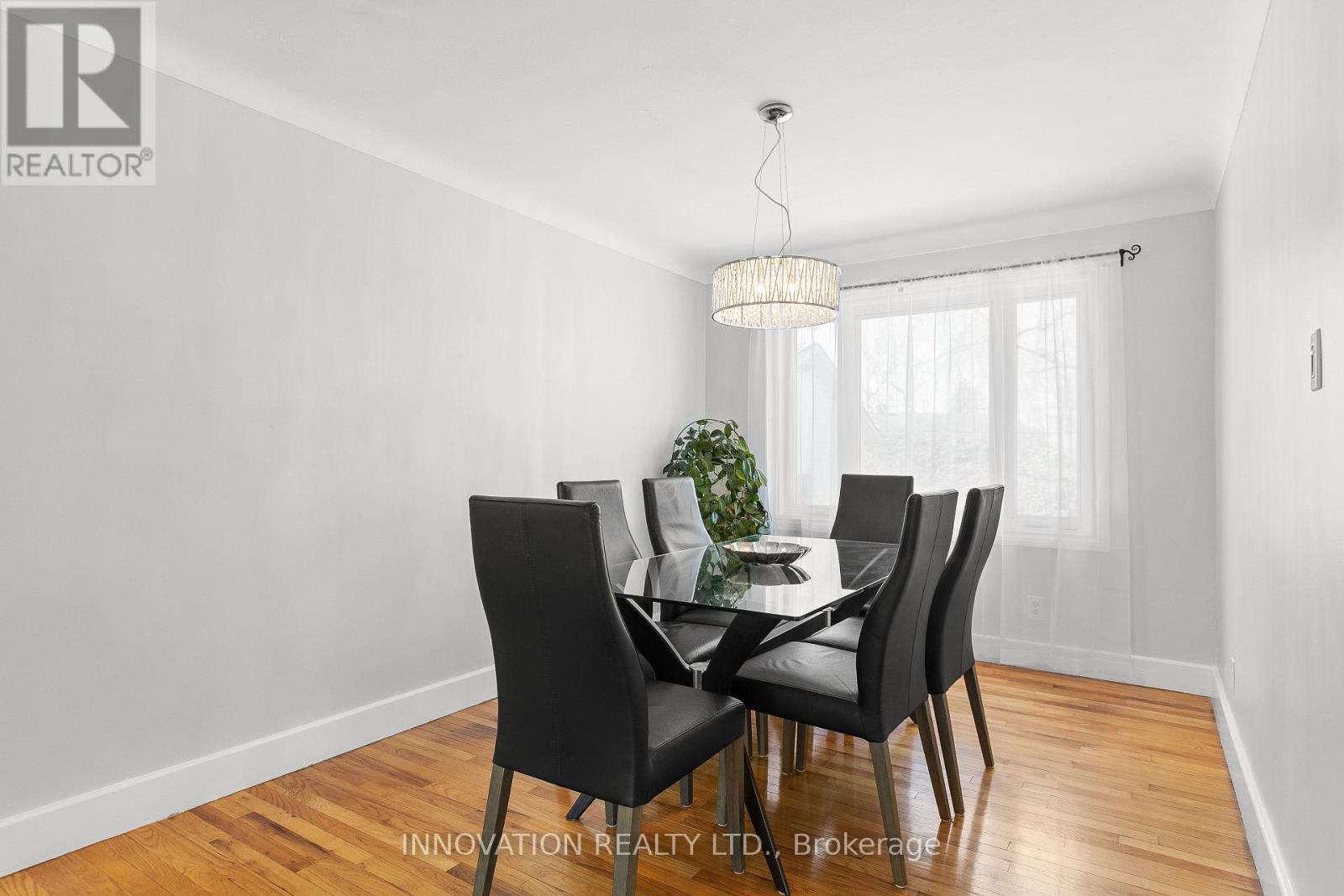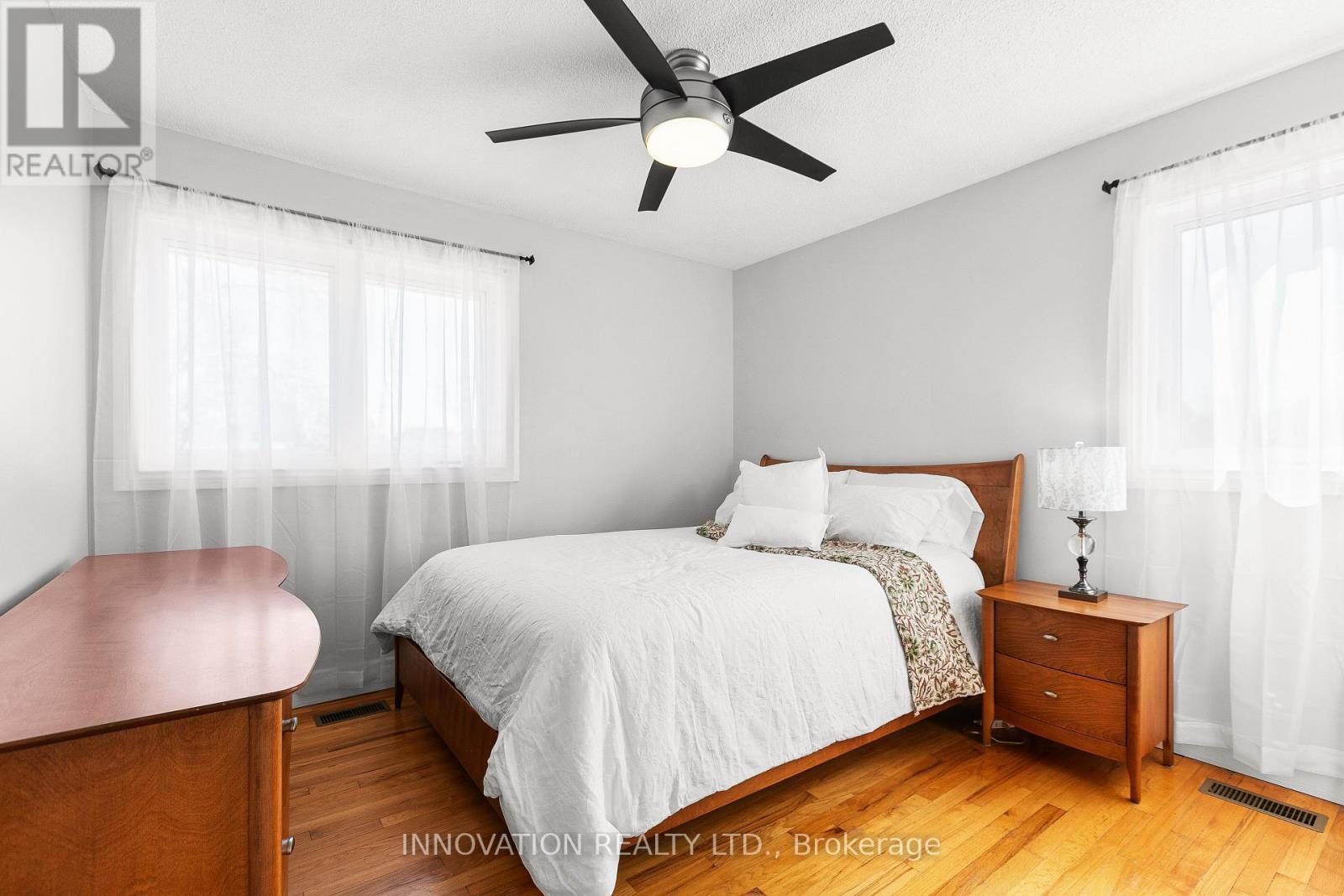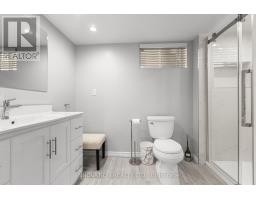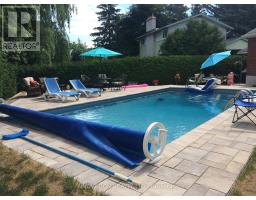73 Oakridge Boulevard Ottawa, Ontario K2G 2T7
$839,000
This beautifully maintained 3-bedroom, 2-bathroom home is nestled in the highly sought-after neighborhood of Crestview. Located in a highly desirable area with excellent schools, parks, and convenient access to shopping, dining, and transportation, this home is a rare find. Its truly the ideal property for those seeking a turnkey, move-in ready home in a prime location. As you approach the property, you'll be welcomed by its large private yard, charming curb appeal boasting interlock throughout the property, an oversized 2-car garage build on foundation, inground solar-heated pool, and relaxing hot tub perfect for entertaining or a quiet retreat. Upon entering the home, you'll be greeted by a bright open living space, a well-designed kitchen with stainless steel appliances and gas range. Downstairs, the finished basement expands the living area, offering a large recreational space that could be used for a home theater, gym, or playroom. This home will not disappoint. (id:50886)
Property Details
| MLS® Number | X12039553 |
| Property Type | Single Family |
| Community Name | 7302 - Meadowlands/Crestview |
| Parking Space Total | 6 |
| Pool Type | Inground Pool |
| Structure | Patio(s) |
Building
| Bathroom Total | 2 |
| Bedrooms Above Ground | 3 |
| Bedrooms Total | 3 |
| Age | 51 To 99 Years |
| Amenities | Fireplace(s) |
| Appliances | Hot Tub, Garage Door Opener Remote(s), Water Heater, Water Meter, Dishwasher, Dryer, Hood Fan, Range, Washer, Refrigerator |
| Architectural Style | Bungalow |
| Basement Development | Finished |
| Basement Type | N/a (finished) |
| Construction Status | Insulation Upgraded |
| Construction Style Attachment | Detached |
| Cooling Type | Central Air Conditioning |
| Exterior Finish | Brick |
| Fireplace Present | Yes |
| Fireplace Total | 1 |
| Foundation Type | Block |
| Heating Fuel | Natural Gas |
| Heating Type | Forced Air |
| Stories Total | 1 |
| Size Interior | 1,100 - 1,500 Ft2 |
| Type | House |
| Utility Water | Municipal Water |
Parking
| Detached Garage | |
| Garage |
Land
| Acreage | No |
| Landscape Features | Landscaped |
| Sewer | Sanitary Sewer |
| Size Depth | 104 Ft |
| Size Frontage | 74 Ft ,10 In |
| Size Irregular | 74.9 X 104 Ft |
| Size Total Text | 74.9 X 104 Ft |
Rooms
| Level | Type | Length | Width | Dimensions |
|---|---|---|---|---|
| Main Level | Living Room | 4.79 m | 4.08 m | 4.79 m x 4.08 m |
| Main Level | Dining Room | 6.88 m | 2.9 m | 6.88 m x 2.9 m |
| Main Level | Primary Bedroom | 3.75 m | 3.75 m | 3.75 m x 3.75 m |
| Main Level | Bedroom 2 | 3.2 m | 2.71 m | 3.2 m x 2.71 m |
| Main Level | Bedroom 3 | 3.08 m | 3.2 m | 3.08 m x 3.2 m |
| Main Level | Bathroom | 2.16 m | 1.68 m | 2.16 m x 1.68 m |
| Main Level | Kitchen | 4.21 m | 3.84 m | 4.21 m x 3.84 m |
Utilities
| Cable | Installed |
| Sewer | Installed |
https://www.realtor.ca/real-estate/28069483/73-oakridge-boulevard-ottawa-7302-meadowlandscrestview
Contact Us
Contact us for more information
Dave Richardson
Salesperson
www.ottawahomestore.com/
8221 Campeau Drive Unit B
Kanata, Ontario K2T 0A2
(613) 755-2278
(613) 755-2279

