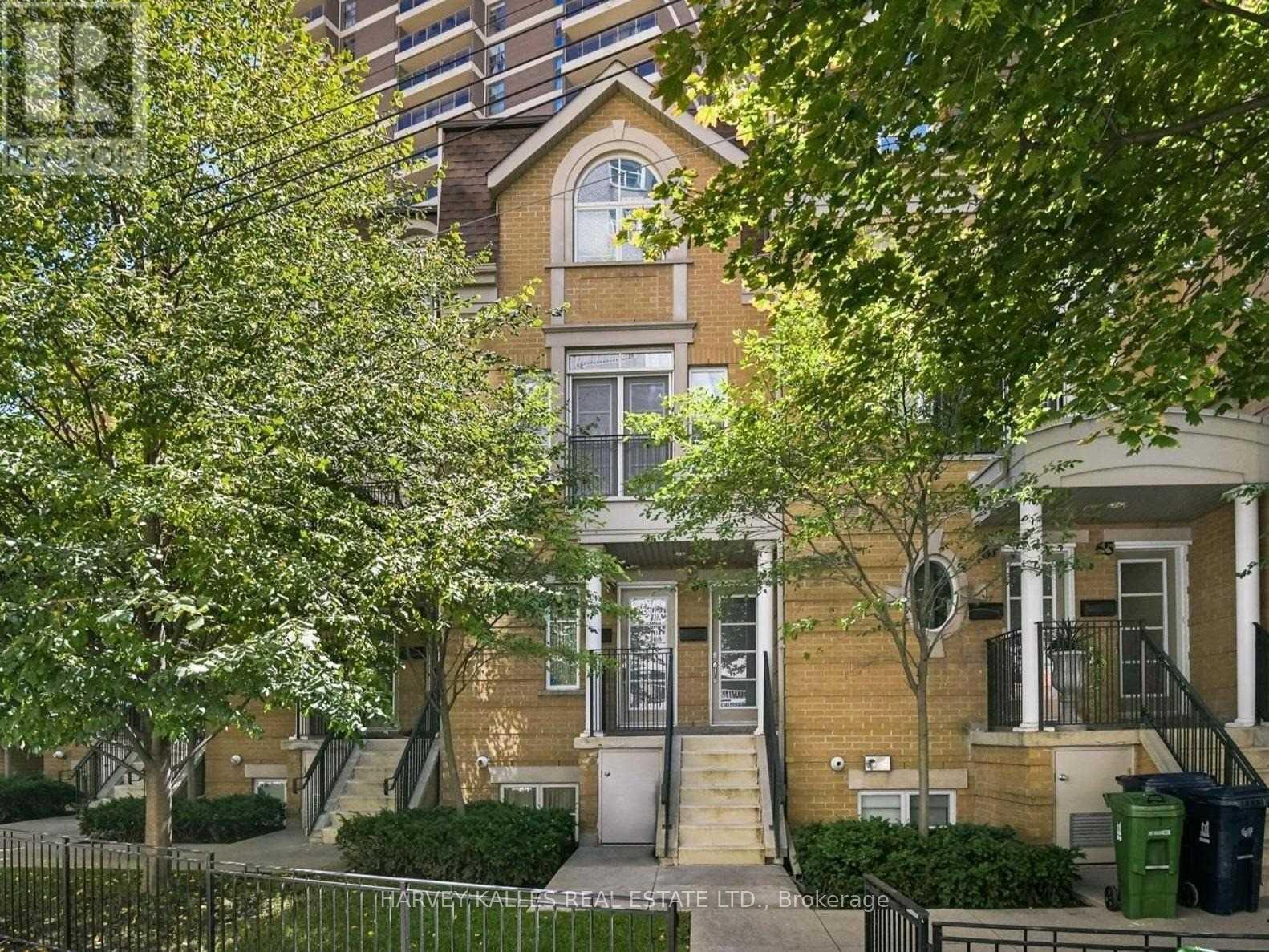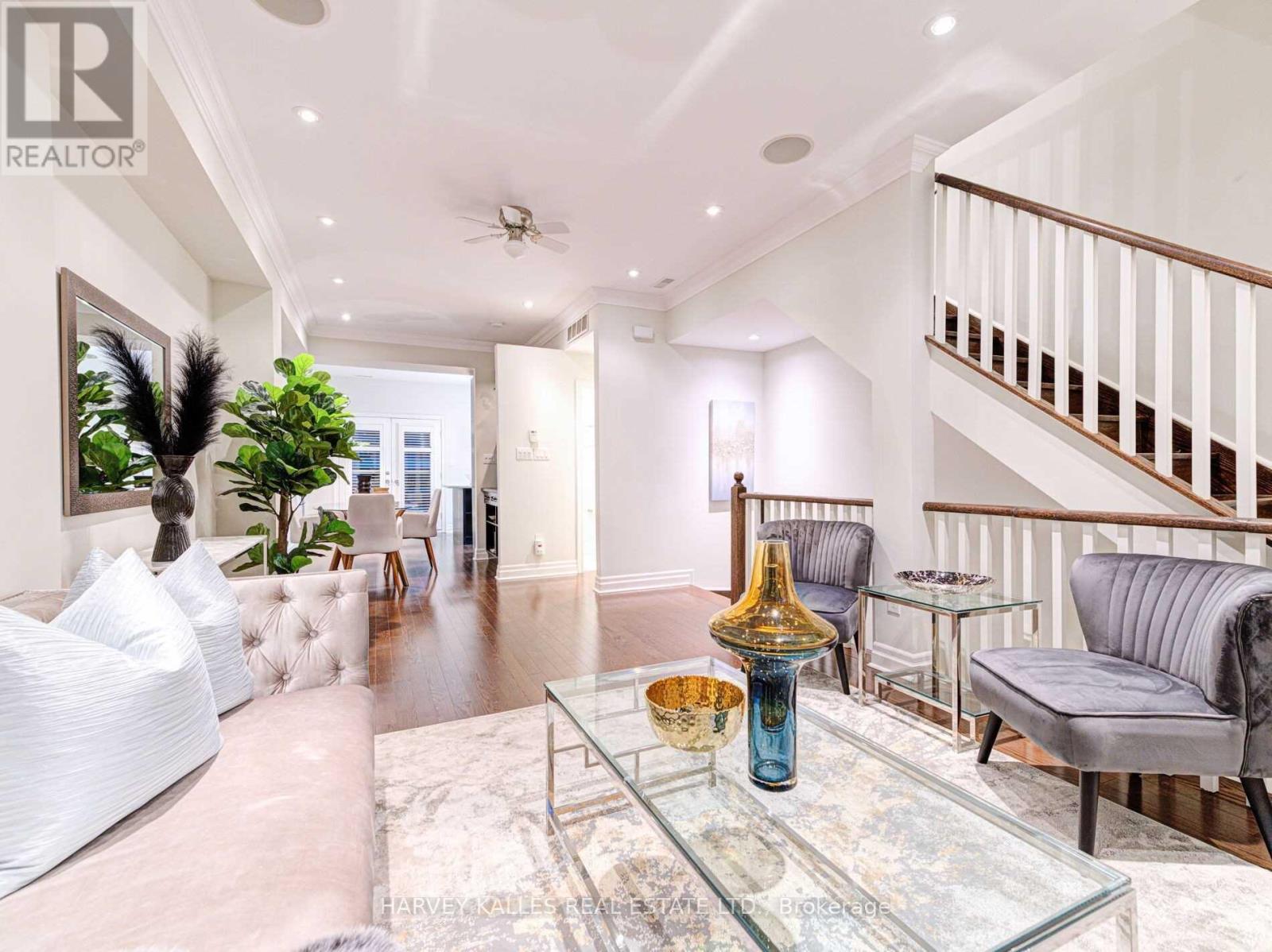73 Pleasant Boulevard Toronto, Ontario M4T 1K2
$1,325,000Maintenance, Common Area Maintenance, Insurance, Parking, Water
$764.69 Monthly
Maintenance, Common Area Maintenance, Insurance, Parking, Water
$764.69 MonthlyExceptional 2-Storey Upper Townhome in Prestigious Yonge & Summerhill - Beautifully appointed 1,350 sq ft residence featuring 9 ceilings and a bright, modern open-concept layout. The upgraded kitchen boasts a large island and walkout to a private balcony perfect for entertaining. The spacious primary retreat offers a custom built-in closet system, a luxurious 4-piece ensuite, and a private balcony. Enjoy 3 updated bathrooms, hardwood floors throughout, California shutters, custom cabinetry, built-in ceiling speakers, skylight, and closet organizers. Rare offering with 3 underground parking spaces and an oversized locker. Ideally located just steps to Summerhill subway, top schools, shops, restaurants, parks, and all the charm of one of Torontos most sought-after neighbourhoods. Fantastic Alternative To High-Rise. (id:50886)
Property Details
| MLS® Number | C12251200 |
| Property Type | Single Family |
| Community Name | Rosedale-Moore Park |
| Community Features | Pet Restrictions |
| Features | Balcony, In Suite Laundry |
| Parking Space Total | 3 |
Building
| Bathroom Total | 3 |
| Bedrooms Above Ground | 2 |
| Bedrooms Below Ground | 1 |
| Bedrooms Total | 3 |
| Age | 11 To 15 Years |
| Amenities | Storage - Locker |
| Appliances | Oven, Refrigerator |
| Cooling Type | Central Air Conditioning |
| Exterior Finish | Brick |
| Half Bath Total | 1 |
| Heating Fuel | Natural Gas |
| Heating Type | Forced Air |
| Stories Total | 2 |
| Size Interior | 1,200 - 1,399 Ft2 |
| Type | Row / Townhouse |
Parking
| Underground | |
| Garage |
Land
| Acreage | No |
Rooms
| Level | Type | Length | Width | Dimensions |
|---|---|---|---|---|
| Second Level | Primary Bedroom | 4.1 m | 3 m | 4.1 m x 3 m |
| Second Level | Bedroom 2 | 3.5 m | 2.6 m | 3.5 m x 2.6 m |
| Second Level | Den | 3.7 m | 2.1 m | 3.7 m x 2.1 m |
| Second Level | Bathroom | Measurements not available | ||
| Main Level | Living Room | 5.4 m | 3.7 m | 5.4 m x 3.7 m |
| Main Level | Dining Room | 5.7 m | 2.2 m | 5.7 m x 2.2 m |
| Main Level | Kitchen | 3.5 m | 2.4 m | 3.5 m x 2.4 m |
Contact Us
Contact us for more information
Taya Day
Broker
(647) 222-0400
www.tayaday.com/
mobile.facebook.com/TayaDayRealEstate/
twitter.com/taya_day
ca.linkedin.com/in/tayaday
2145 Avenue Road
Toronto, Ontario M5M 4B2
(416) 441-2888
www.harveykalles.com/

































