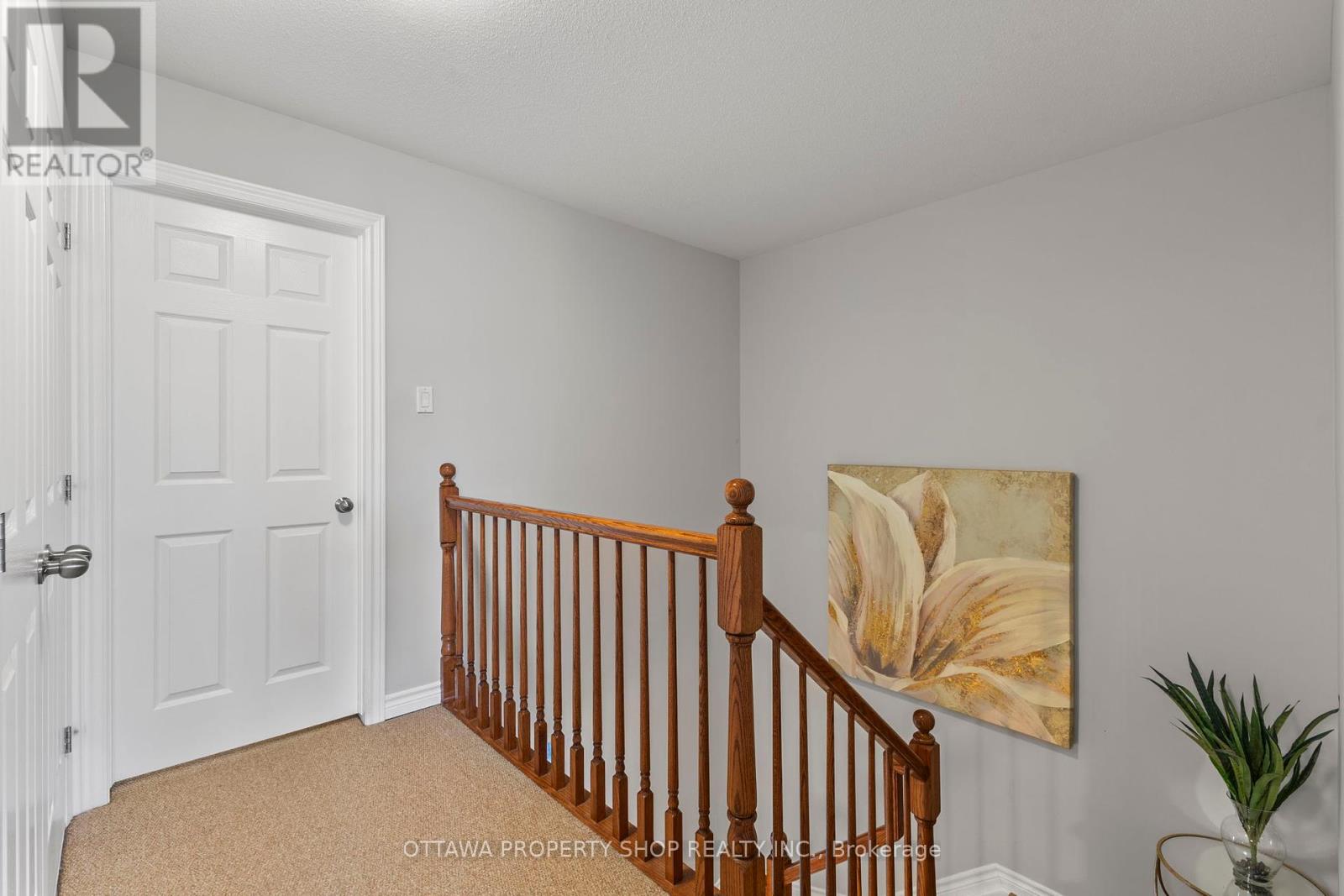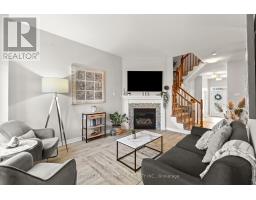73 Selhurst Avenue Ottawa, Ontario K2G 7C9
$599,900
Beautiful 3 bedroom townhome in a great location situated on a quiet street near schools, parks, Chapman Mills conservatory, transit, and shopping. This bright and spacious townhome offers 9ft ceiling on the main floor, a cozy living area with a gas fireplace, a dining room, and a large kitchen with stainless steel appliances, ample cupboard space, and a breakfast area. The primary bedroom features a walk-in closet and an ensuite bathroom, along with two additional bedrooms, a second bathroom, and convenient second-floor laundry. The finished basement includes a large family room, and the fully fenced backyard boasts a deck and gazebo. No conveyance of offers until 3:00 PM, May 6th, 2025 (id:50886)
Property Details
| MLS® Number | X12120660 |
| Property Type | Single Family |
| Community Name | 7710 - Barrhaven East |
| Parking Space Total | 2 |
Building
| Bathroom Total | 3 |
| Bedrooms Above Ground | 3 |
| Bedrooms Total | 3 |
| Amenities | Fireplace(s) |
| Appliances | Blinds, Dishwasher, Dryer, Stove, Washer, Refrigerator |
| Basement Development | Finished |
| Basement Type | N/a (finished) |
| Construction Style Attachment | Attached |
| Cooling Type | Central Air Conditioning |
| Exterior Finish | Brick, Vinyl Siding |
| Fireplace Present | Yes |
| Fireplace Total | 1 |
| Foundation Type | Concrete |
| Half Bath Total | 1 |
| Heating Fuel | Natural Gas |
| Heating Type | Forced Air |
| Stories Total | 2 |
| Size Interior | 1,500 - 2,000 Ft2 |
| Type | Row / Townhouse |
| Utility Water | Municipal Water |
Parking
| Attached Garage | |
| Garage |
Land
| Acreage | No |
| Sewer | Sanitary Sewer |
| Size Depth | 98 Ft ,4 In |
| Size Frontage | 20 Ft |
| Size Irregular | 20 X 98.4 Ft |
| Size Total Text | 20 X 98.4 Ft |
Rooms
| Level | Type | Length | Width | Dimensions |
|---|---|---|---|---|
| Second Level | Bathroom | 3.12 m | 1.49 m | 3.12 m x 1.49 m |
| Second Level | Bathroom | 2.76 m | 1.77 m | 2.76 m x 1.77 m |
| Second Level | Primary Bedroom | 4.41 m | 3.93 m | 4.41 m x 3.93 m |
| Second Level | Bedroom | 5.74 m | 3.04 m | 5.74 m x 3.04 m |
| Second Level | Bedroom | 3.47 m | 2.69 m | 3.47 m x 2.69 m |
| Second Level | Laundry Room | 1.77 m | 1.47 m | 1.77 m x 1.47 m |
| Basement | Recreational, Games Room | 5.56 m | 5.15 m | 5.56 m x 5.15 m |
| Main Level | Living Room | 5.28 m | 3.27 m | 5.28 m x 3.27 m |
| Main Level | Dining Room | 2.99 m | 2.59 m | 2.99 m x 2.59 m |
| Main Level | Kitchen | 3.02 m | 2.64 m | 3.02 m x 2.64 m |
| Main Level | Eating Area | 3.09 m | 2.33 m | 3.09 m x 2.33 m |
| Main Level | Foyer | 5.19 m | 1.98 m | 5.19 m x 1.98 m |
https://www.realtor.ca/real-estate/28251978/73-selhurst-avenue-ottawa-7710-barrhaven-east
Contact Us
Contact us for more information
Rony Rizk
Salesperson
www.ronyrizk.com/
twitter.com/ott_real_estate?lang=en
24 Bayswater Ave
Ottawa, Ontario K1Y 2E4
(613) 695-2525
(613) 695-2626























































