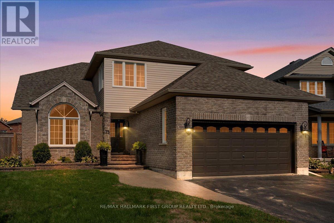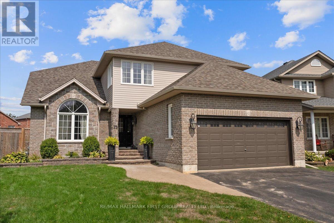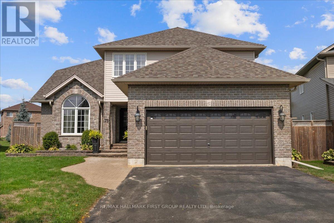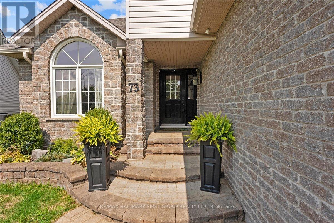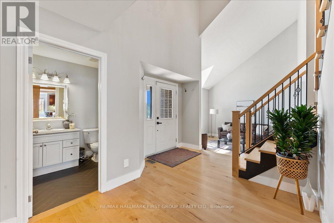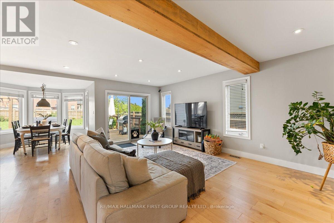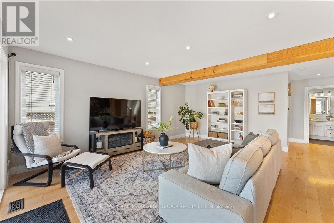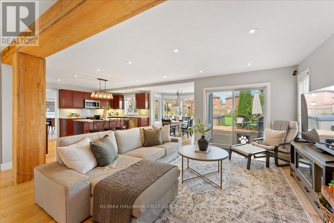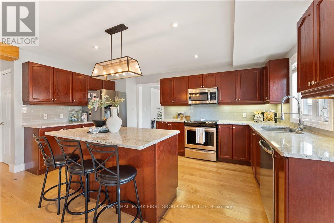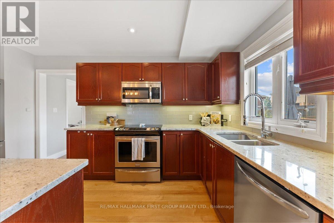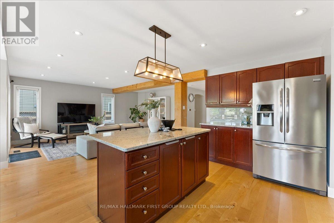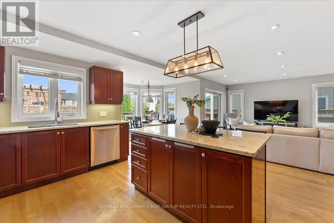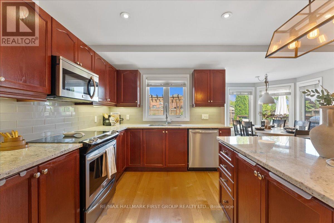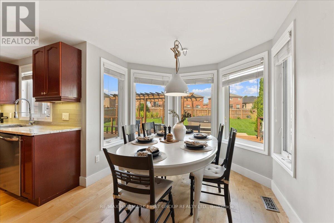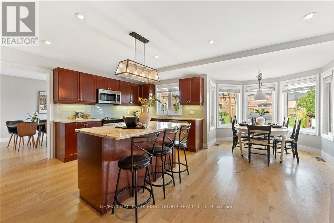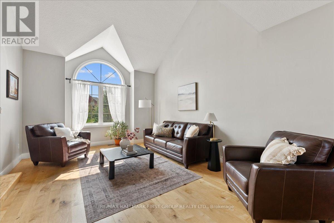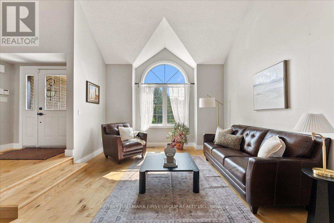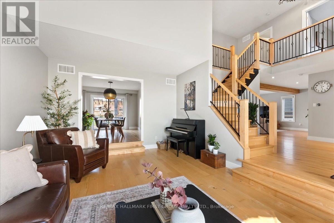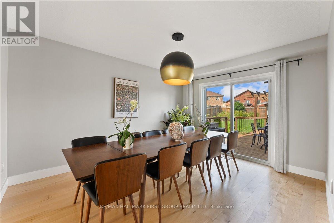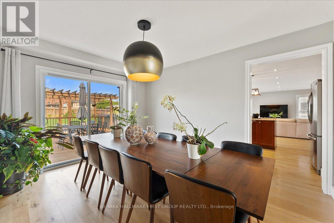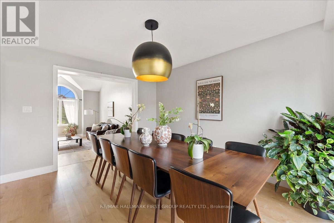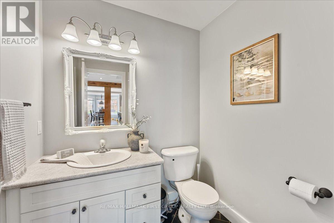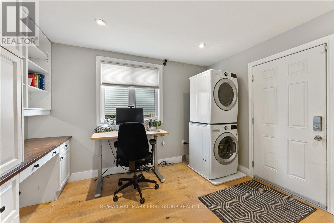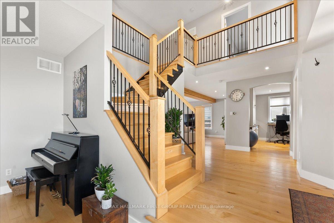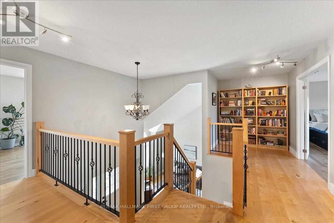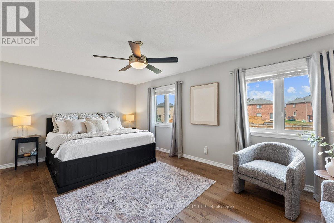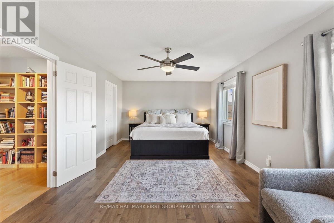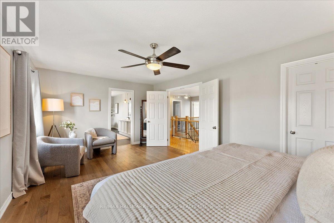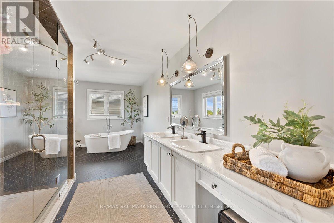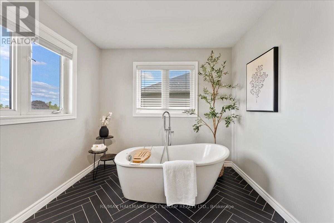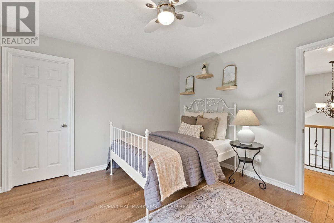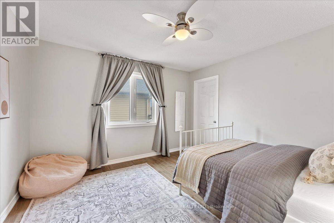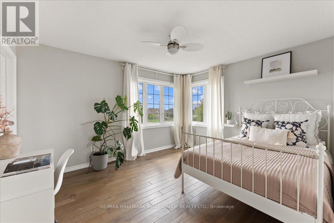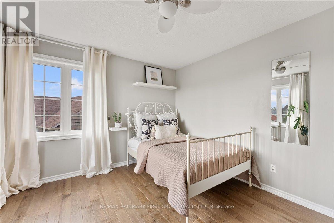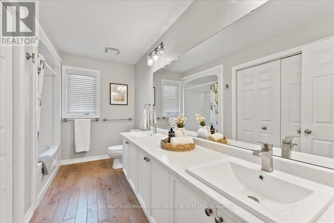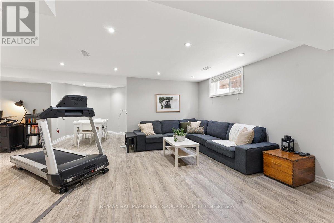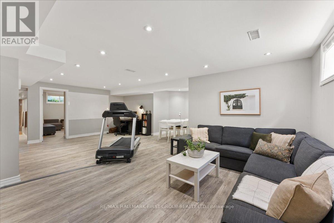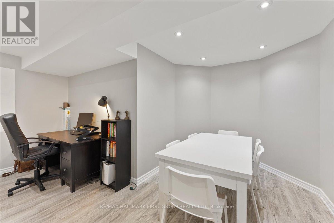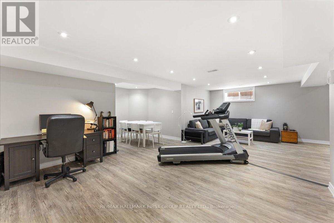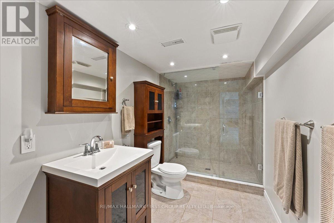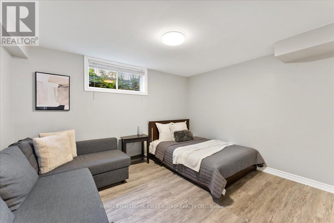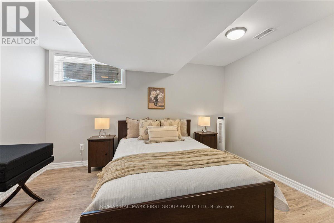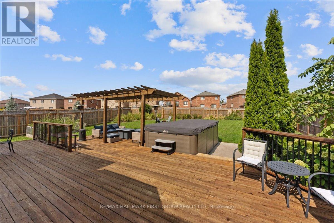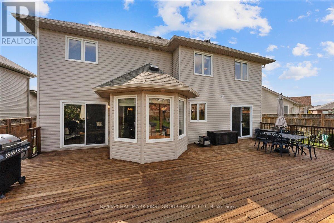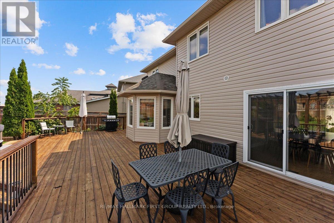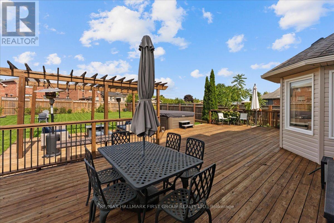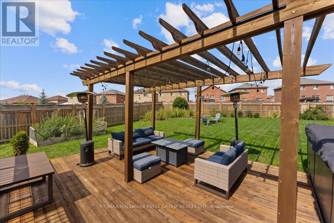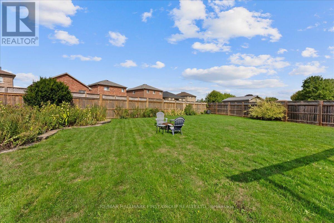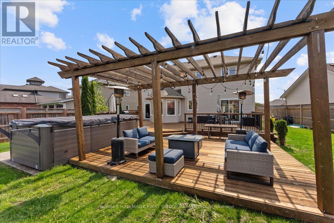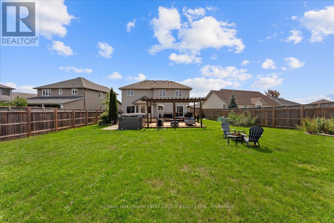73 Springdale Drive Kawartha Lakes, Ontario K9V 0J4
$899,900
Elegant 5-Bedroom Executive Home in One of Lindsay's Most Desirable Neighbourhoods. Welcome to this beautifully appointed 3 +2 bedroom, 4-bathroom executive home, offering nearly 3,900 square feet of finished living space in a sought-after, family-friendly community. A bright and spacious grand foyer with custom staircase sets the tone as you enter, leading into a thoughtfully designed, bright open-concept main floor. The layout includes a custom-built office and laundry area, a generous living room, and an upgraded kitchen featuring premium cabinetry, granite countertops, and ample space for hosting. Gleaming hardwood flooring throughout Main Floor. Upstairs, you'll find three well-sized bedrooms, each with its own walk-in closet. The primary suite is a true retreat, complete with a luxurious 5-piece ensuite featuring a freestanding soaker tub and a double-wide glass shower. The fully finished basement expands your living space with a large recreation room, two additional bedrooms, a full bathroom, and abundant storage throughout. Step outside to a professionally landscaped backyard, ideal for entertaining. A spacious patio area offers plenty of room for outdoor dining, relaxing, or hosting guests in your private outdoor oasis. (id:50886)
Property Details
| MLS® Number | X12395657 |
| Property Type | Single Family |
| Community Name | Lindsay |
| Amenities Near By | Public Transit |
| Features | Irregular Lot Size, Conservation/green Belt |
| Parking Space Total | 5 |
Building
| Bathroom Total | 4 |
| Bedrooms Above Ground | 3 |
| Bedrooms Below Ground | 2 |
| Bedrooms Total | 5 |
| Age | 16 To 30 Years |
| Appliances | All |
| Basement Development | Finished |
| Basement Type | Full (finished) |
| Construction Style Attachment | Detached |
| Cooling Type | Central Air Conditioning |
| Exterior Finish | Brick, Vinyl Siding |
| Flooring Type | Hardwood, Carpeted |
| Foundation Type | Poured Concrete |
| Half Bath Total | 1 |
| Heating Fuel | Natural Gas |
| Heating Type | Forced Air |
| Stories Total | 2 |
| Size Interior | 2,500 - 3,000 Ft2 |
| Type | House |
| Utility Water | Municipal Water |
Parking
| Attached Garage | |
| Garage |
Land
| Acreage | No |
| Land Amenities | Public Transit |
| Sewer | Sanitary Sewer |
| Size Depth | 163 Ft |
| Size Frontage | 47 Ft ,6 In |
| Size Irregular | 47.5 X 163 Ft |
| Size Total Text | 47.5 X 163 Ft |
Rooms
| Level | Type | Length | Width | Dimensions |
|---|---|---|---|---|
| Second Level | Primary Bedroom | 3.66 m | 5.88 m | 3.66 m x 5.88 m |
| Second Level | Bedroom 2 | 3.39 m | 3.66 m | 3.39 m x 3.66 m |
| Second Level | Bedroom 3 | 3.41 m | 3.66 m | 3.41 m x 3.66 m |
| Lower Level | Bedroom 4 | 4.05 m | 3.08 m | 4.05 m x 3.08 m |
| Lower Level | Utility Room | 4.05 m | 3.08 m | 4.05 m x 3.08 m |
| Lower Level | Recreational, Games Room | 3.69 m | 5.52 m | 3.69 m x 5.52 m |
| Main Level | Kitchen | 3.96 m | 3.96 m | 3.96 m x 3.96 m |
| Main Level | Living Room | 4.48 m | 5.7 m | 4.48 m x 5.7 m |
| Main Level | Laundry Room | 3.54 m | 3.38 m | 3.54 m x 3.38 m |
| Main Level | Foyer | 2.16 m | 2.26 m | 2.16 m x 2.26 m |
| Main Level | Family Room | 3.69 m | 5.52 m | 3.69 m x 5.52 m |
| Main Level | Dining Room | 4.05 m | 3.08 m | 4.05 m x 3.08 m |
https://www.realtor.ca/real-estate/28845297/73-springdale-drive-kawartha-lakes-lindsay-lindsay
Contact Us
Contact us for more information
Ian William Gibson
Broker
www.iangibson.ca/
304 Brock St S. 2nd Flr
Whitby, Ontario L1N 4K4
(905) 668-3800
(905) 430-2550
www.remaxhallmark.com/Hallmark-Durham

